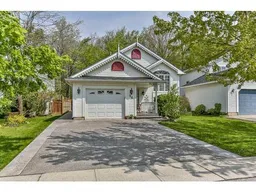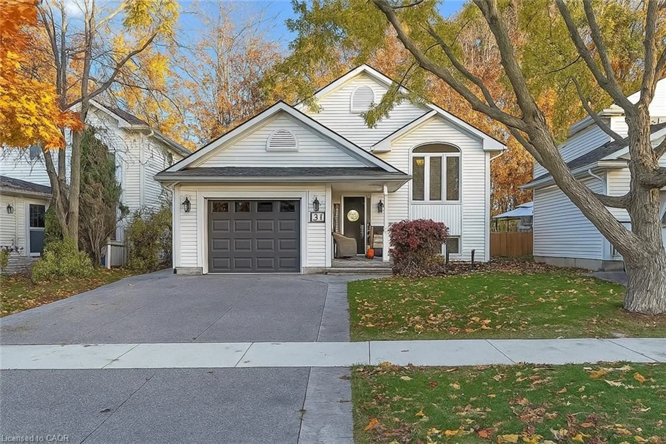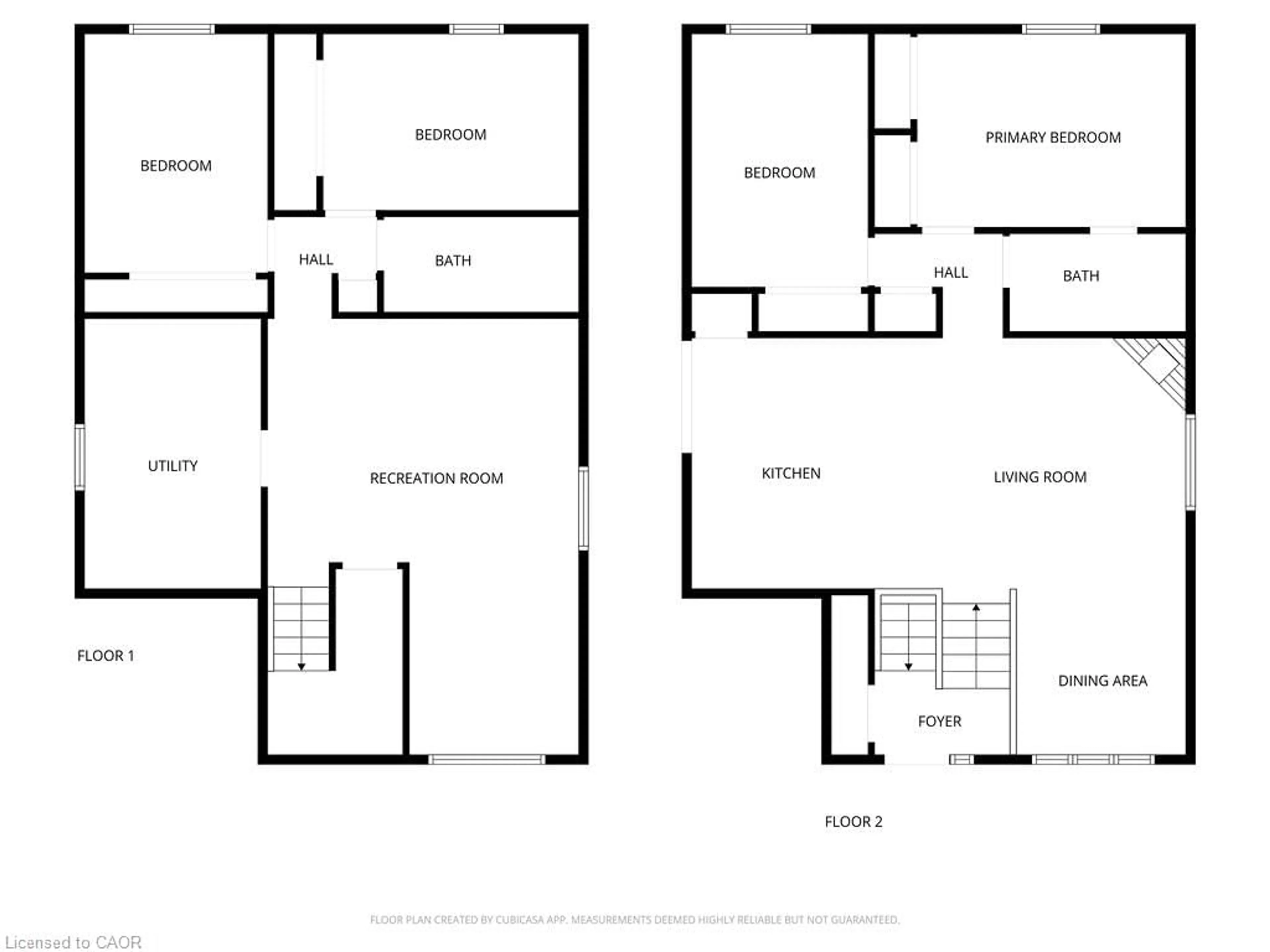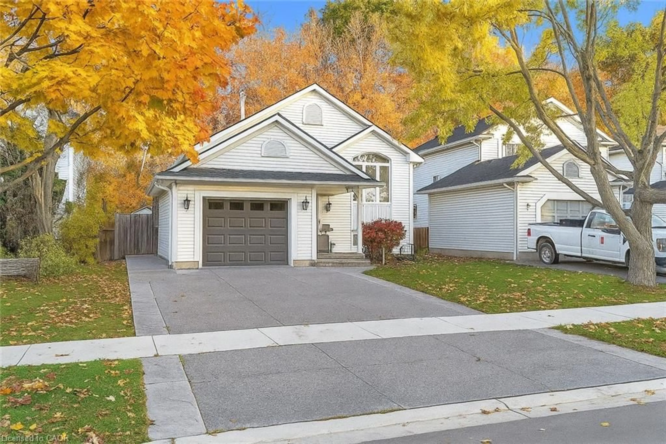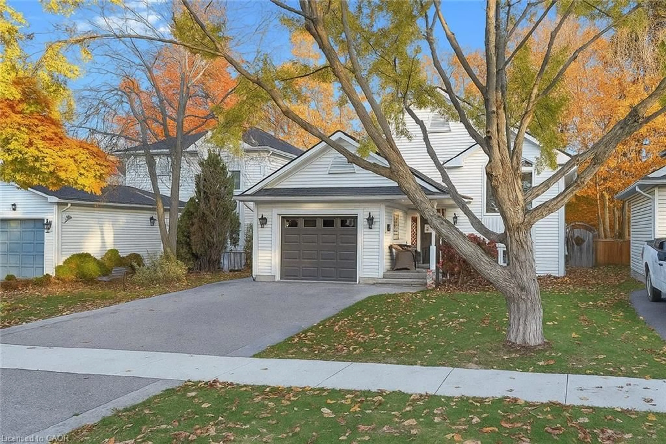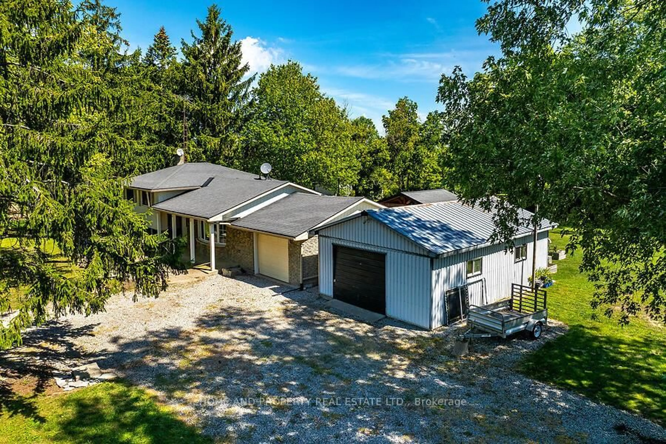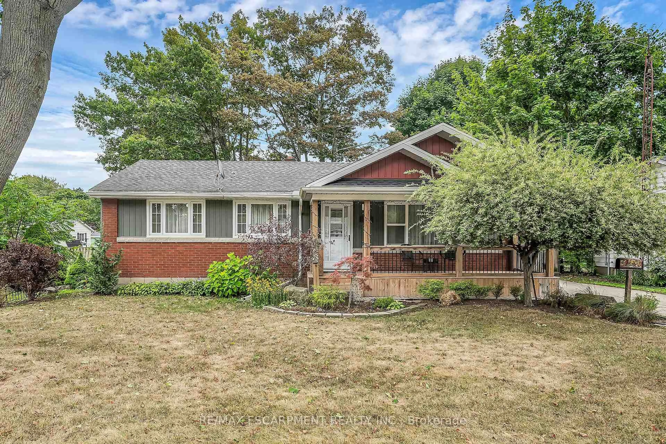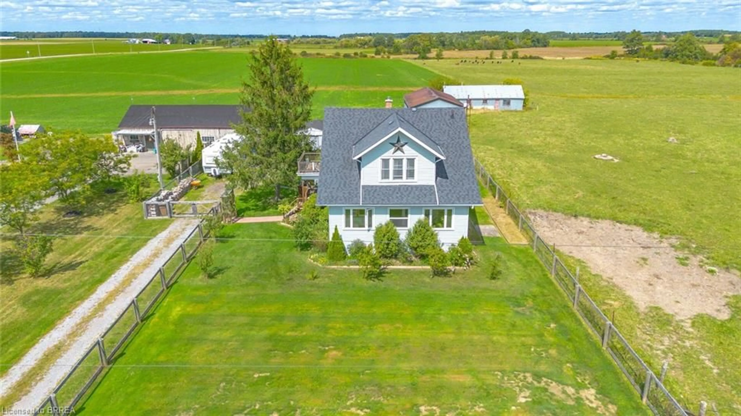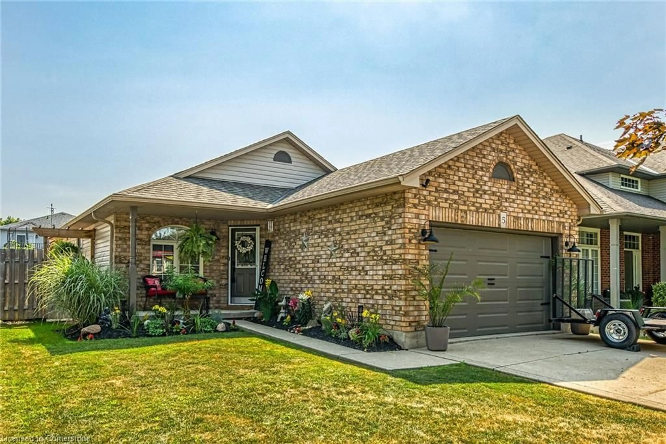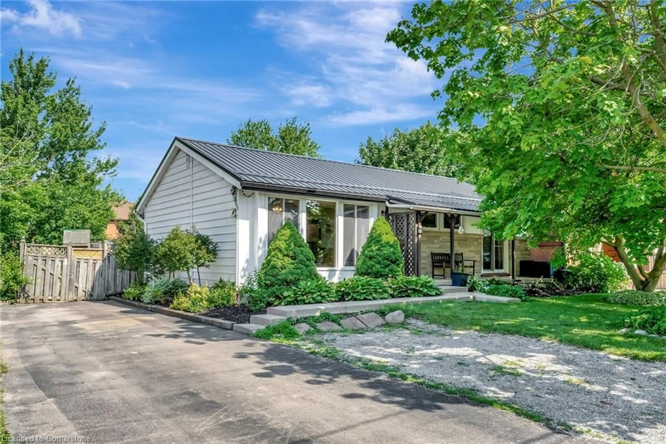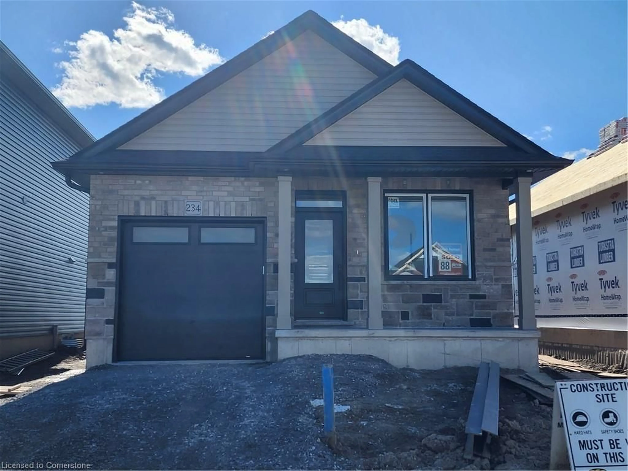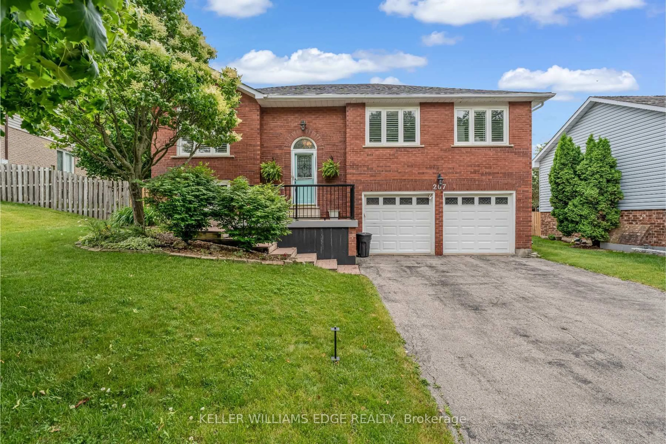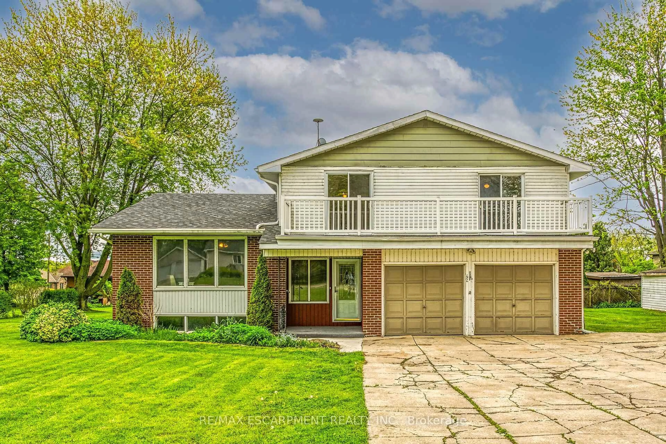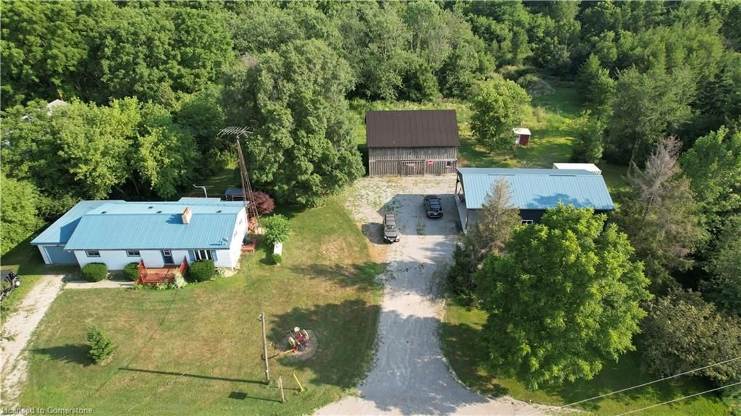54 Morgan Dr, Caledonia, Ontario N3W 1H7
Contact us about this property
Highlights
Estimated valueThis is the price Wahi expects this property to sell for.
The calculation is powered by our Instant Home Value Estimate, which uses current market and property price trends to estimate your home’s value with a 90% accuracy rate.Not available
Price/Sqft$404/sqft
Monthly cost
Open Calculator
Description
Welcome to 54 Morgan Dr. This charming, raised ranch is ready for its new owners. Upon entry, you will appreciate the inviting atmosphere of this well-maintained 2 + 2-bedroom residence, ideal for first-time home buyers or those looking to downsize. The property boasts a contemporary open-concept layout with cathedral ceilings and a cozy electric fireplace that enhances the home's warm ambiance. The kitchen features stainless steel appliances and recently updated patio doors leading to the side deck, which includes a natural gas BBQ hookup. The main level offers two bedrooms overlooking the serene, forested area at the back of the home, as well as a recently renovated, modern four-piece bathroom. The lower level provides additional living space, including a spacious recreation room filled with natural light from large windows. Two generously sized bedrooms and a modern three-piece bathroom with a glass walk-in shower are also located on this level. Outside, the property has been meticulously landscaped, offering a concrete driveway, walkway to the rear, and a large patterned concrete patio featuring a gazebo and hot tub. The private backyard overlooks a wooded area, creating a rare and tranquil setting. Additional amenities include a garden shed for extra storage. Recent updates include new shingles (2017), front windows (2022), a hot tub (2018), fully renovated main bath (2024), washer and dryer (2023).
Property Details
Interior
Features
Main Floor
Foyer
Living Room/Dining Room
6.81 x 4.42Laminate
Bathroom
4-piece / ensuite privilege / tile floors
Eat-in Kitchen
4.09 x 5.79Sliding Doors
Exterior
Features
Parking
Garage spaces 1
Garage type -
Other parking spaces 2
Total parking spaces 3
Property History
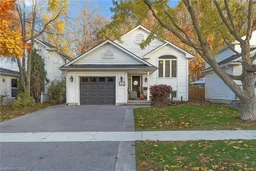 49
49