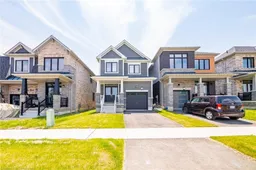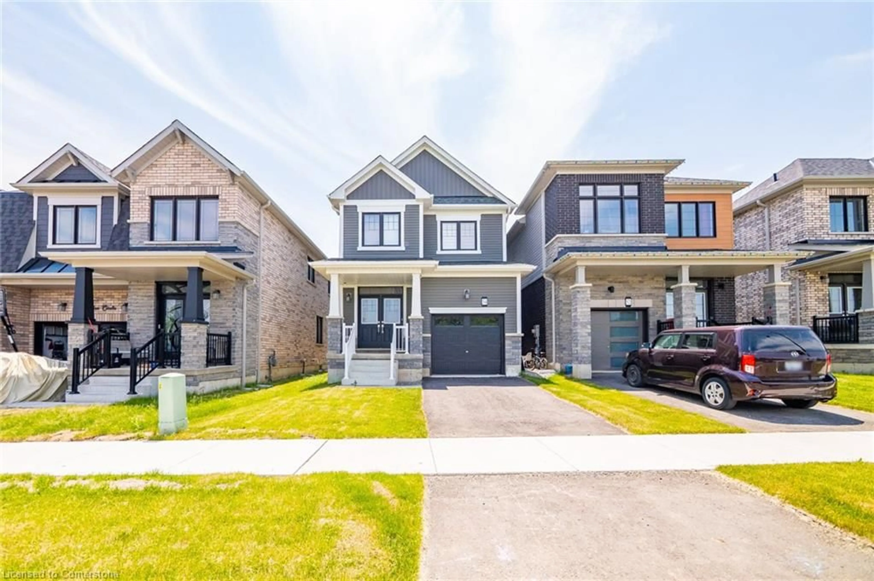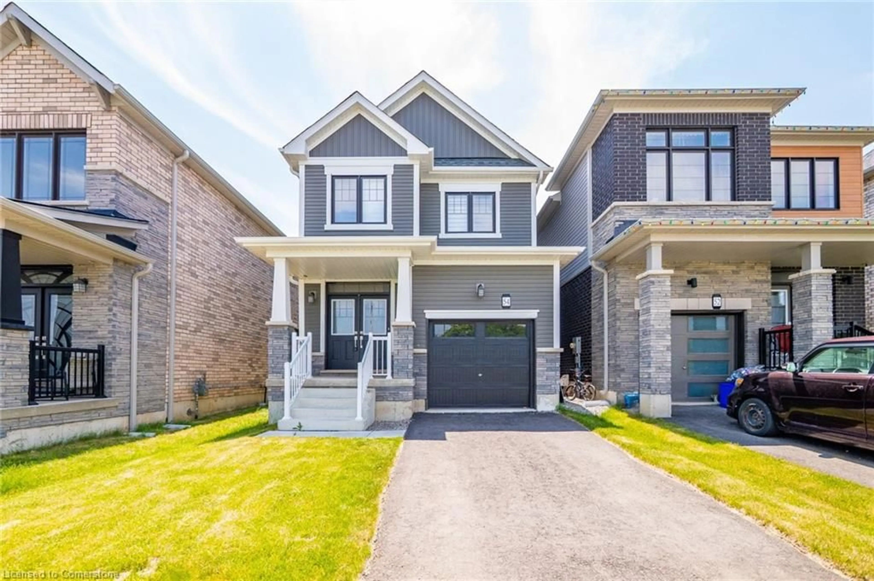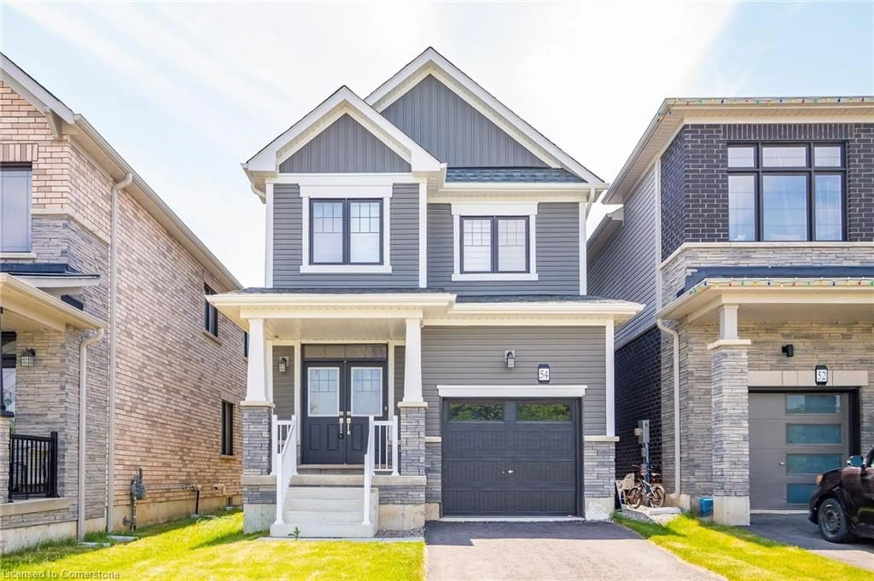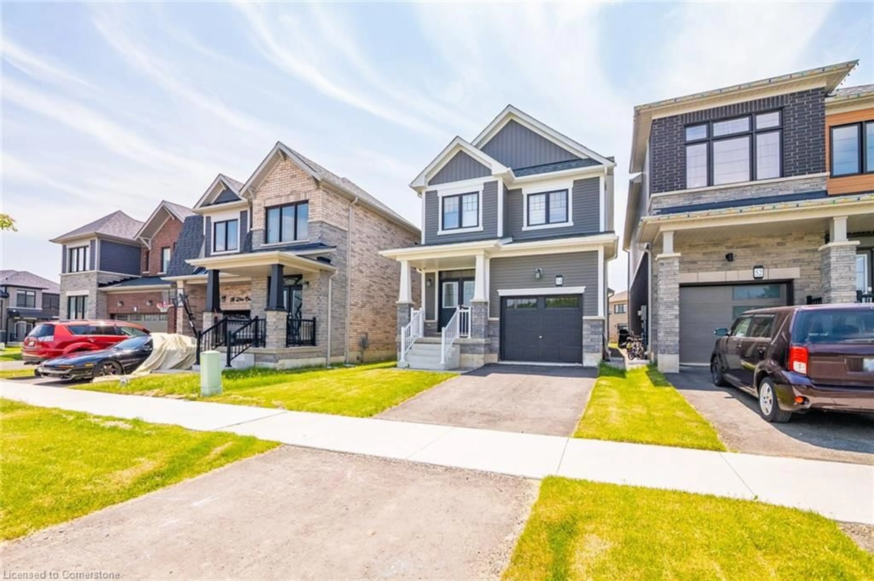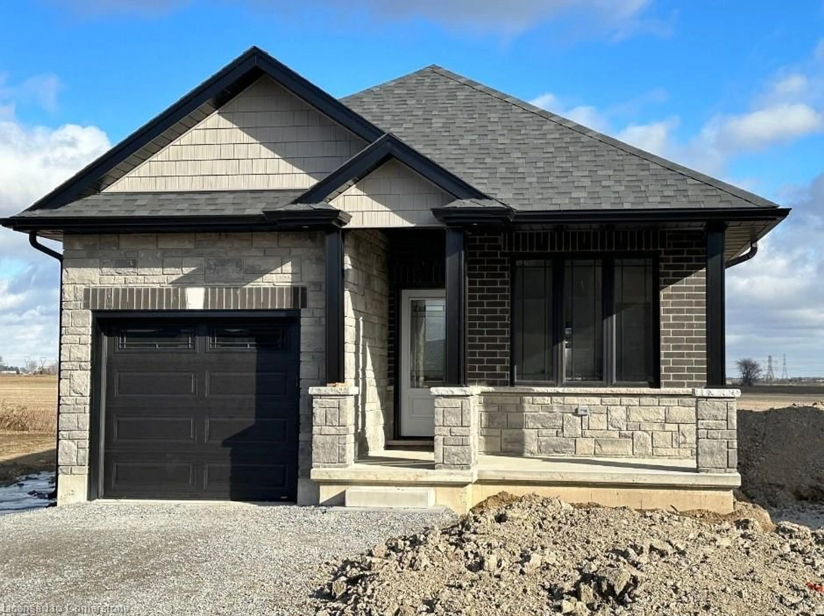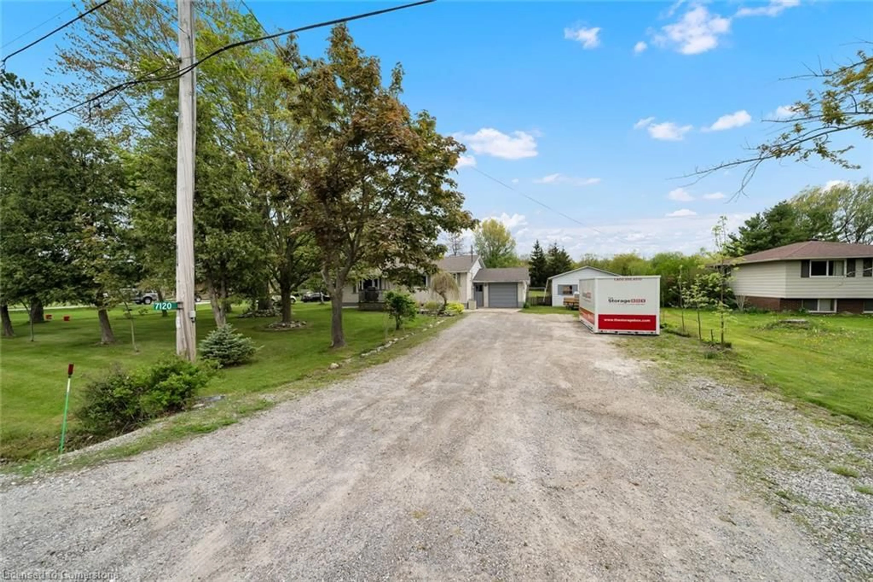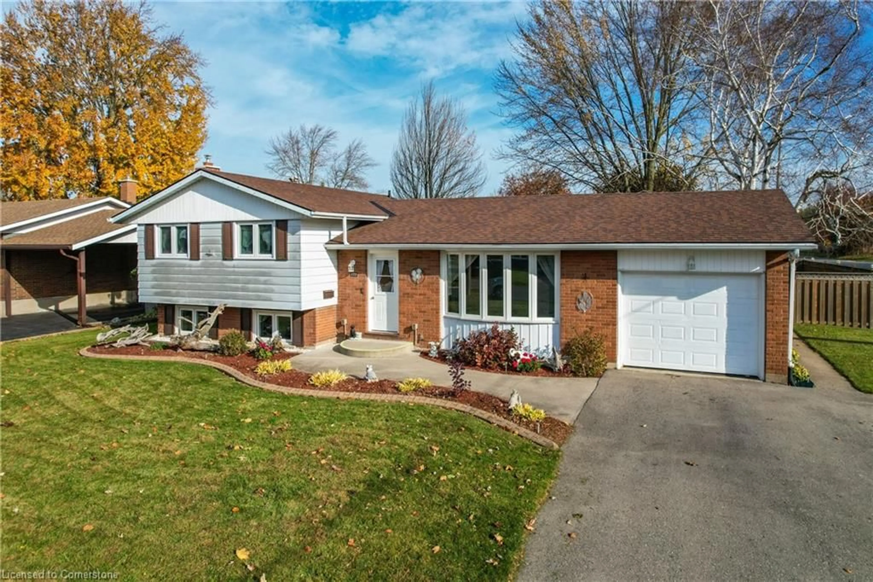54 Lilac Cir, Caledonia, Ontario N3W 0H6
Contact us about this property
Highlights
Estimated valueThis is the price Wahi expects this property to sell for.
The calculation is powered by our Instant Home Value Estimate, which uses current market and property price trends to estimate your home’s value with a 90% accuracy rate.Not available
Price/Sqft$394/sqft
Monthly cost
Open Calculator
Description
Welcome to 54 Lilac Circle – A Beautiful 3-Bed, 3-Bath Detached Home in Haldimand Step into modern living with this stunning, 1-year-old detached home by Empire Communities, located in the serene and family-friendly neighborhood of Haldimand. Featuring 3 generous bedrooms and 3 stylish bathrooms, this home is perfect for families, professionals, or anyone seeking a balance of comfort, design, and convenience. The main floor boasts a bright, open-concept layout complete with a sleek kitchen offering stainless steel appliances, plenty of cabinetry, and a central island—ideal for casual dining or hosting guests. The kitchen seamlessly connects to the spacious dining and living areas, making it perfect for everyday living or entertaining. Upstairs, the primary bedroom serves as a peaceful retreat with a walk-in closet and a beautifully appointed ensuite. Two additional bedrooms offer flexible space for children, guests, or a home office, accompanied by a full shared bathroom. Additional highlights include a private backyard, an attached garage, and a private driveway. Located minutes from top-rated schools, scenic parks, walking trails, and major highways, this home provides easy access to Hamilton, Brantford, and the GTA. Covered by a Tarion warranty, this home is ideal for first-time buyers or those looking to upgrade. Don’t miss your chance to own this beautiful property in one of Haldimand’s most desirable communities , book your showing today!
Property Details
Interior
Features
Main Floor
Great Room
3.43 x 4.60laminate / open concept / walk-in closet
Dining Room
2.62 x 2.84open concept / tile floors / walkout to balcony/deck
Kitchen
2.62 x 3.43open concept / professionally designed / tile floors
Exterior
Features
Parking
Garage spaces 1
Garage type -
Other parking spaces 2
Total parking spaces 3
Property History
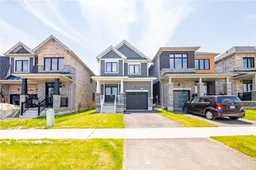 50
50