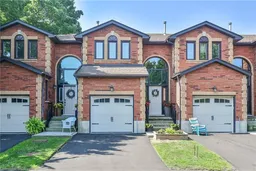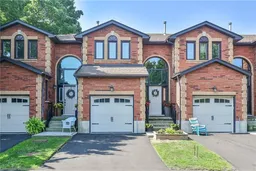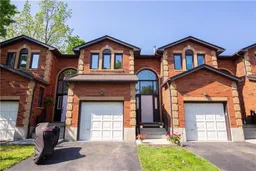Exquisitely updated, Beautifully presented 3 bedroom, 2 bathroom townhome in Caledonia’s sought after Southend. Great curb appeal with brick exterior, paved driveway, attached garage, & private backyard area with patio & pergola. The flowing interior layout includes an open concept main floor layout highlighted by updated eat in kitchen with quartz countertops, chic subway tile backsplash, & S/S appliances, dining area, living room with patio door walk out to back yard, 2 pc bathroom, & welcoming open to above foyer. The upper level features 3 spacious bedrooms highlighted by primary suite with ensuite privilege to 4 pc bathroom. The finished basement provides large rec room, storage, & laundry room. Updates include premium luxury vinyl plank flooring throughout, modern decor, fixtures, & lighting. Conveniently located close to parks, schools, shopping, restaurants, splash pad, & Grand River walking trail. Easy access to Hamilton, Ancaster, 403, & QEW. Ideal home for the first time Buyer, young family, or those looking for maintenance free Living. Rarely do homes with this location, stunning updates, & layout come available in the price range. Shows Incredibly well. Just move in & Enjoy Caledonia Living!
Inclusions: Built-in Microwave,Dishwasher,Dryer,Garage Door Opener,Refrigerator,Stove,Washer,Window Coverings,Ceiling Fans, Bathroom Mirrors, All Attached Light Fixtures, Tv Mount X 2, Nest Thermostat
 50
50




