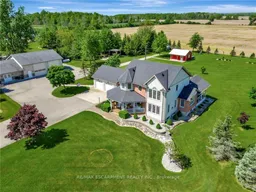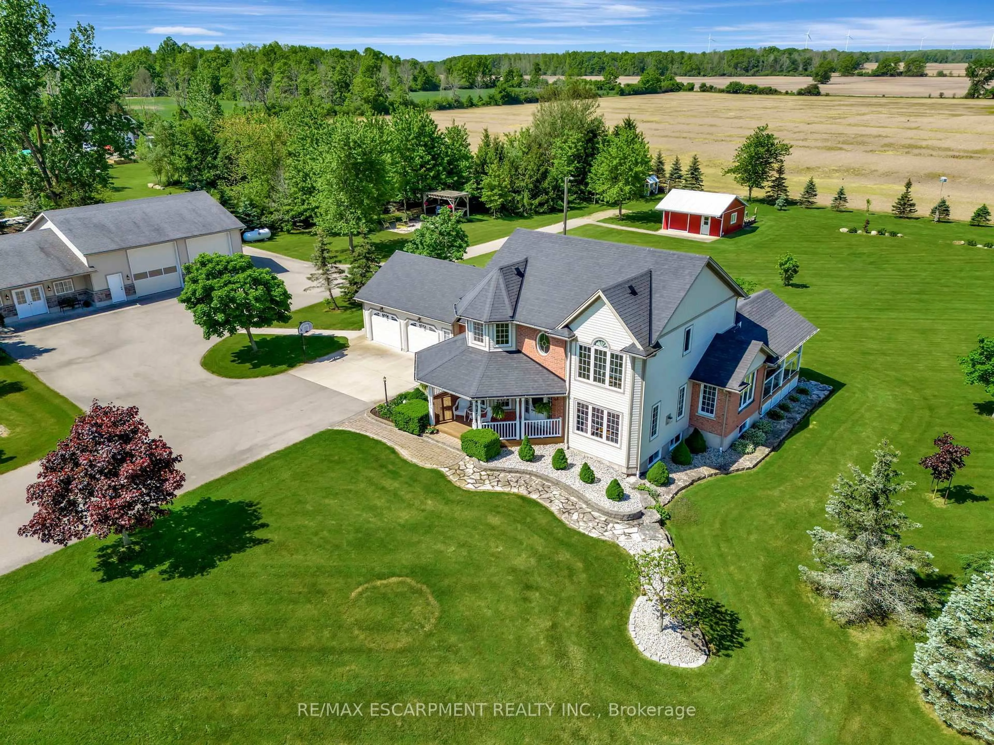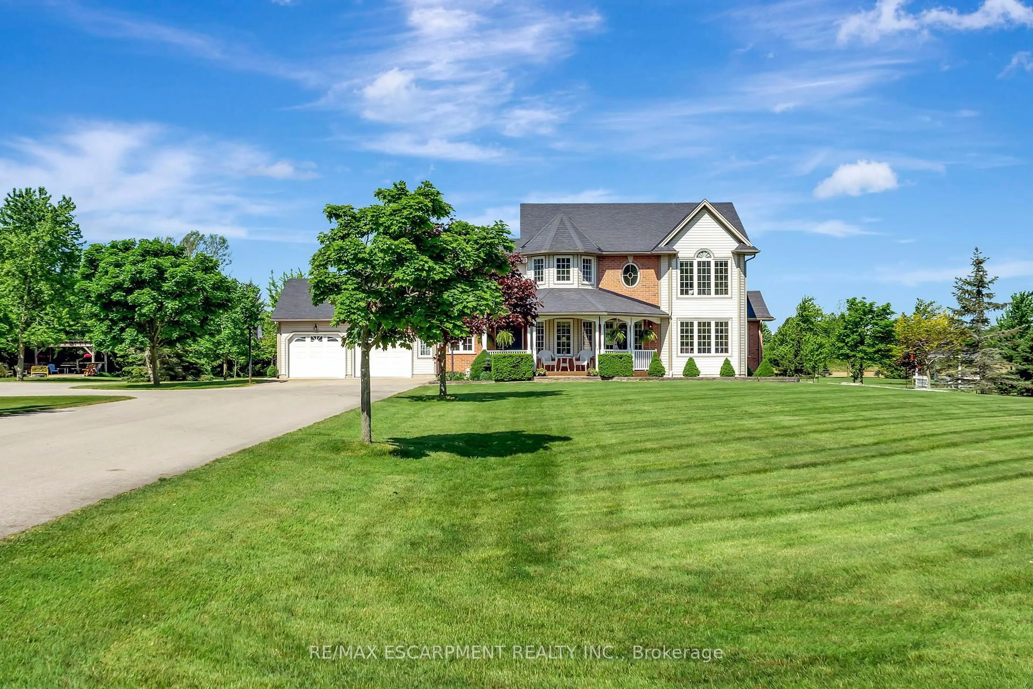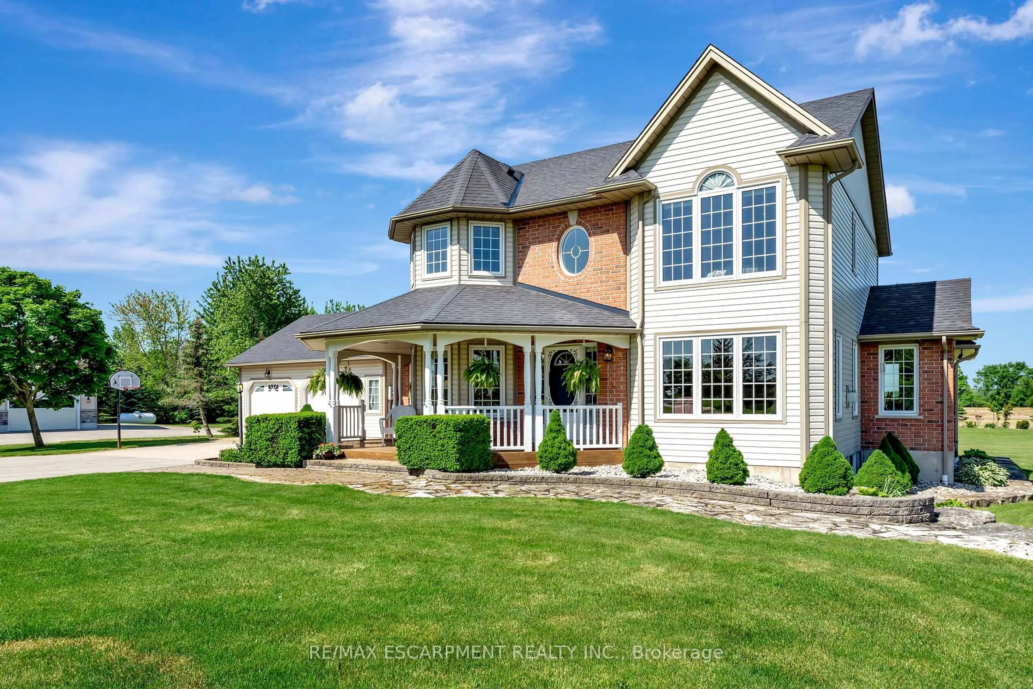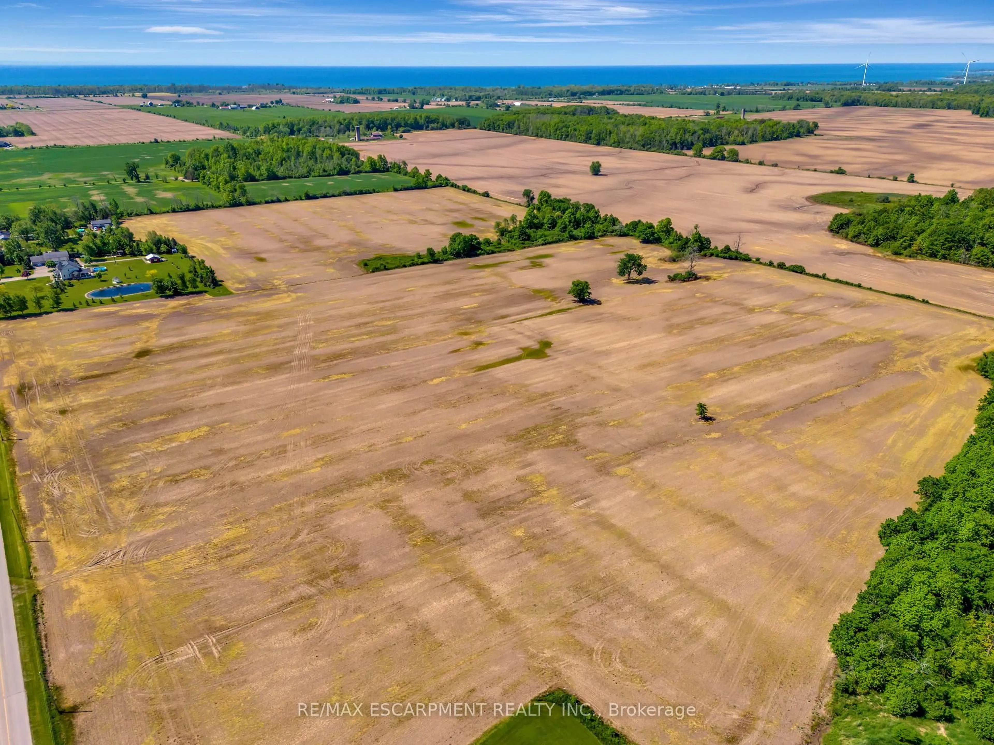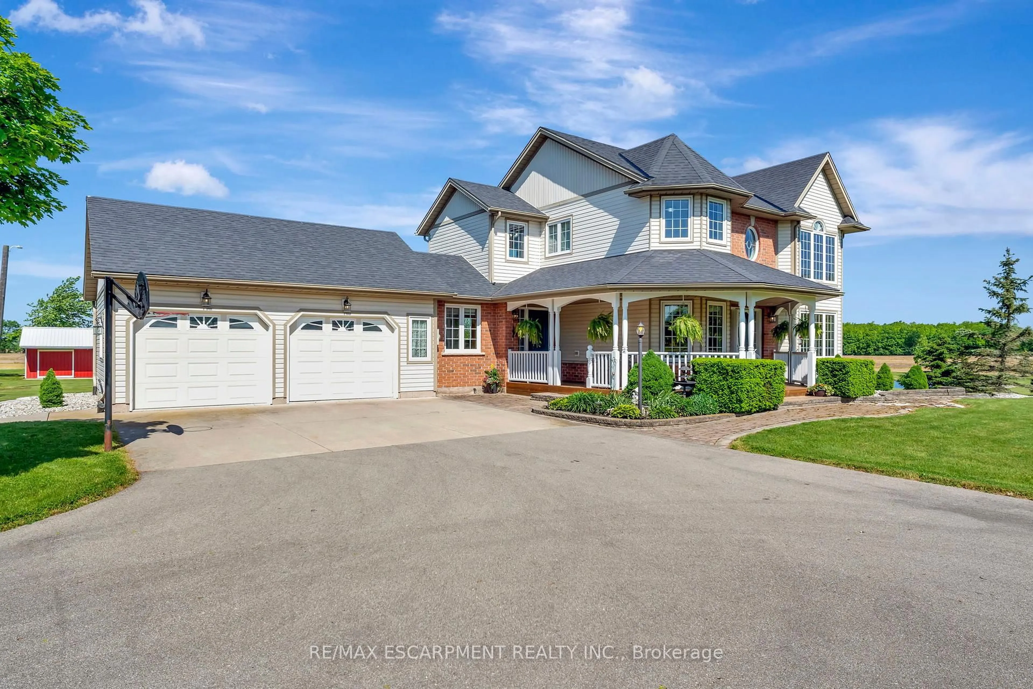533 Marshall Rd, Haldimand, Ontario N1A 2W8
Contact us about this property
Highlights
Estimated valueThis is the price Wahi expects this property to sell for.
The calculation is powered by our Instant Home Value Estimate, which uses current market and property price trends to estimate your home’s value with a 90% accuracy rate.Not available
Price/Sqft$850/sqft
Monthly cost
Open Calculator
Description
Experience an unparalleled country lifestyle w/ a custom-built 2002 two storey home situated on 55 acres! An expansive tree-lined paved driveway welcomes you to this charming country home featuring a wraparound porch & mature landscaping thru-out. This stunning home has 3+1 spacious bedrooms, 3 baths, double garage - over 2965sf of living space including f/f basement w/ walk up! Executive kitchen + dining combo (flooring 22) overlooks covered deck (18x17), a/g pool (16), fish stocked pond w/ gazebo, & endless fields ultimate space to host friends & family. Gorgeous 34x64 shop built in 2014 includes two 12x12 overhead doors, concrete floors, 23x29 heated workshop, 60AMP limitless potential uses! 49 acres of workable land provides income potential! Extras: roof 19, 14KW back up generator, solar heat for pool, in-floor basement heating, UV filter system, 7x8 shed/playhouse, 18x22 shed w/ concrete & hydro, ample parking, furnace 21. This dream property is only 4km to all town amenities & easy access to Lake Erie beaches, marina, golf, +++! Great property to raise a family & realize that hobby farm dream, perfect for a home-based business, or for those looking to retire in a private turnkey rural setting.
Property Details
Interior
Features
Bsmt Floor
Rec
6.45 x 9.7Br
4.17 x 3.63Utility
6.27 x 4.52Exterior
Features
Parking
Garage spaces 2
Garage type Attached
Other parking spaces 18
Total parking spaces 20
Property History
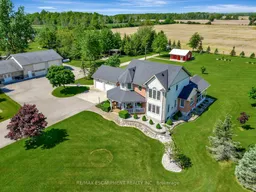 48
48