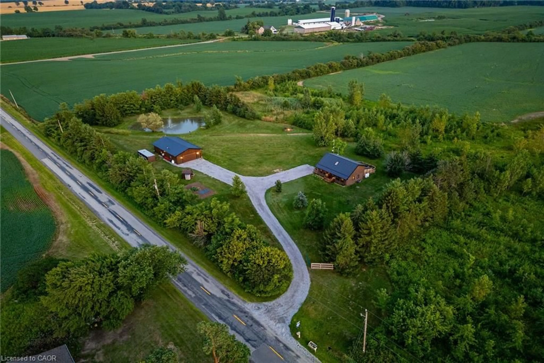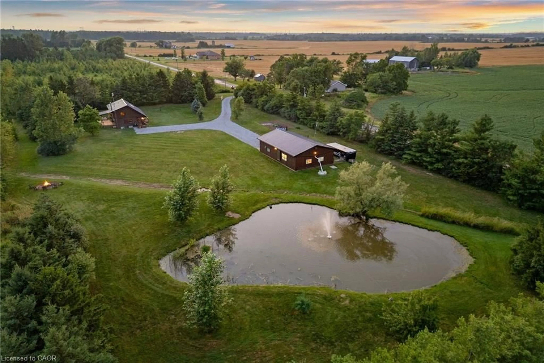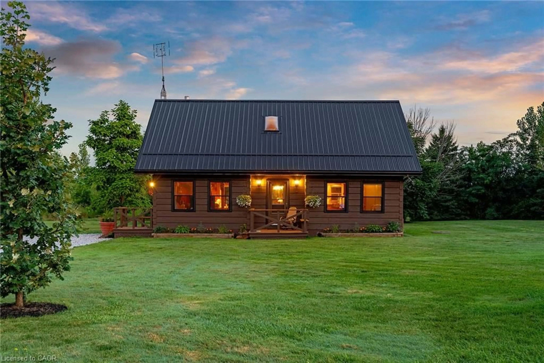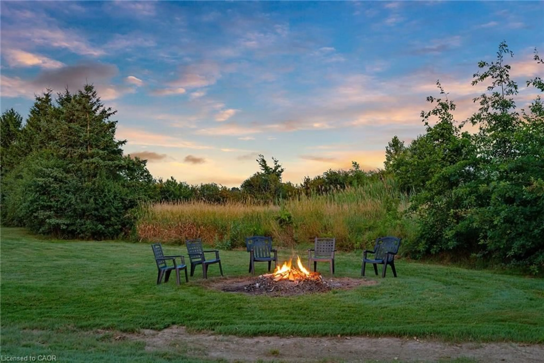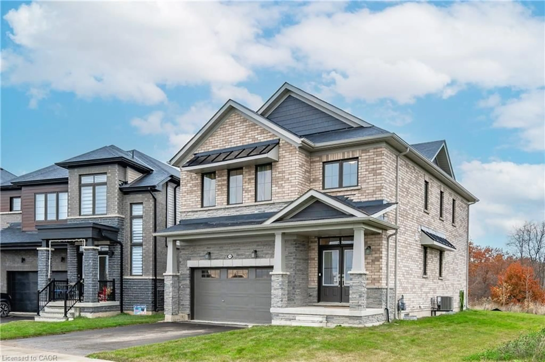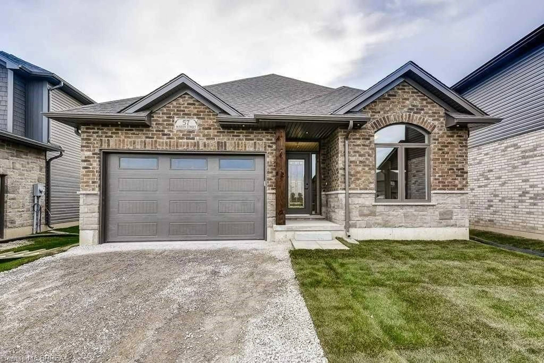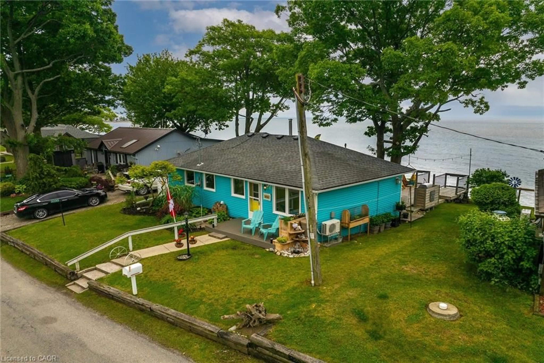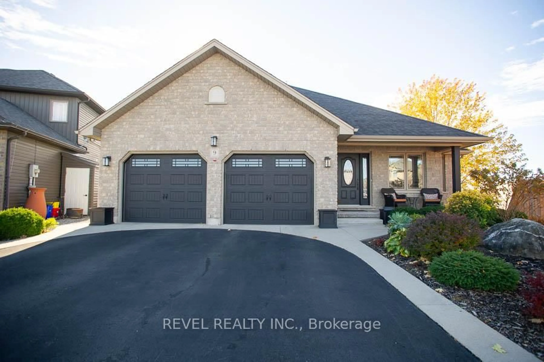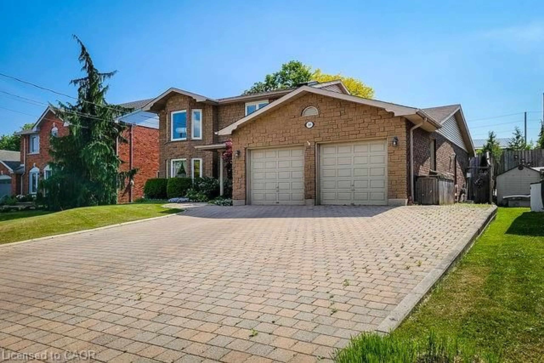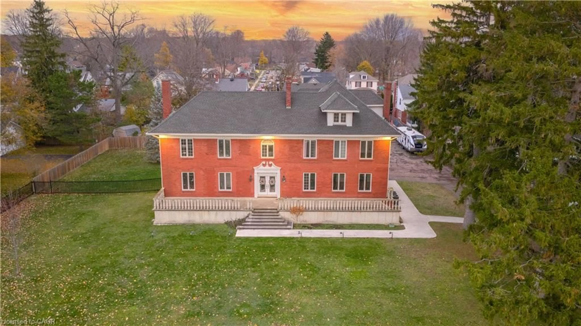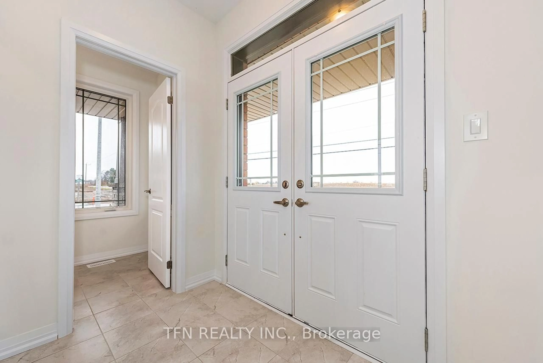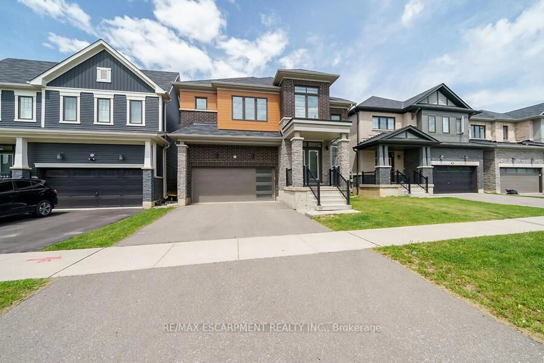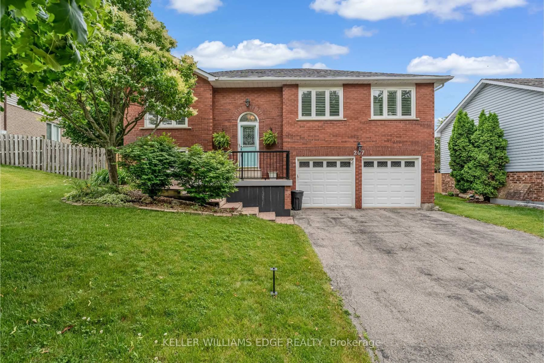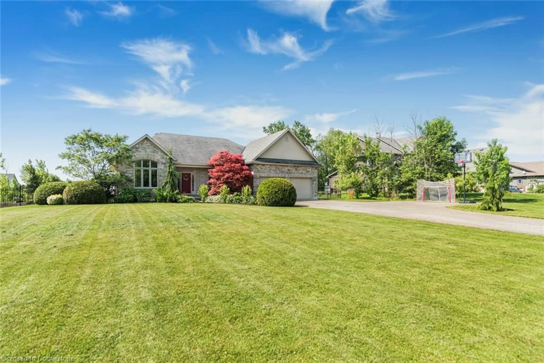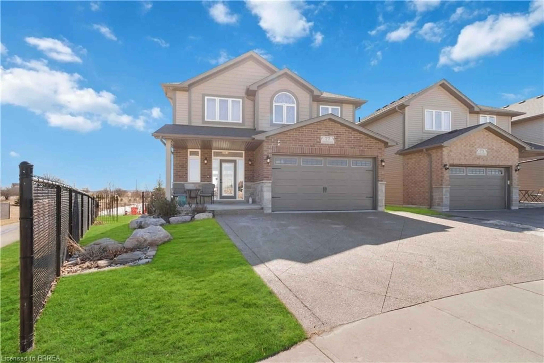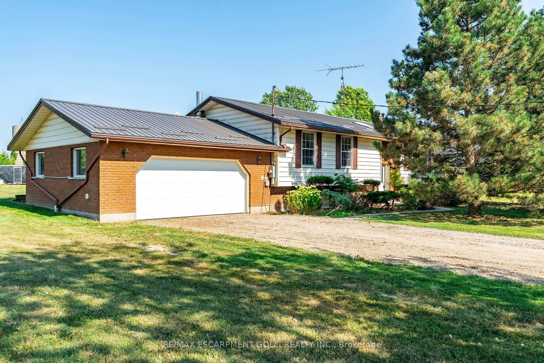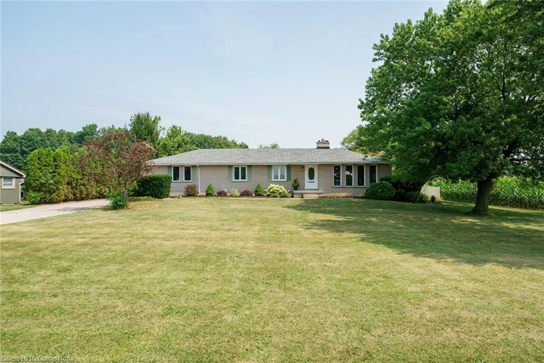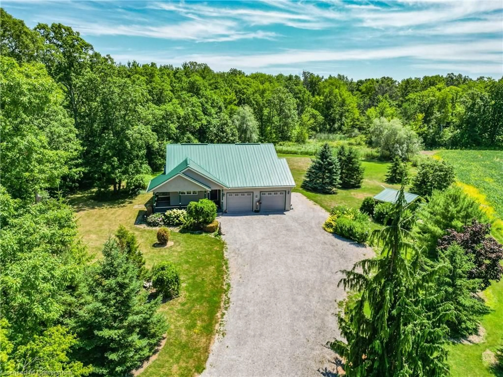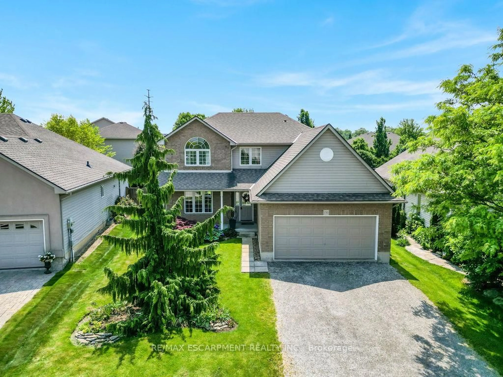526 2nd Line, Hagersville, Ontario N0A 1H0
Contact us about this property
Highlights
Estimated valueThis is the price Wahi expects this property to sell for.
The calculation is powered by our Instant Home Value Estimate, which uses current market and property price trends to estimate your home’s value with a 90% accuracy rate.Not available
Price/Sqft$659/sqft
Monthly cost
Open Calculator
Description
Escape to your very own Muskoka-inspired retreat on 2.49 acres in desired Oneida on ultra private lot. This custom log home blends timeless craftsmanship with modern comforts, offering 2 bedrooms plus a loft/office area, 1.5 bathrooms, and desired main-floor laundry. The open concept layout offers gorgeous wood floors throughout highlighted by living room with wood-burning stove perfect for cozy winter nights by the fire. The partially finished basement offers rec room, ample storage, & gym area. Step outside and experience the beauty of country living with an oversized back deck overlooking your stunning yard with stocked pond & sought after 30’ x 50’ heated garage complete with concrete floor, hydro, its own water supply, heating, cooling, and a car hoist—ideal for hobbyists, mechanics, or home based business. Updates include steel roof on home and garage – 2023, landscaping, & soffit / eaves – 2025. Conveniently located minutes to Caledonia, Hagersville, & easy commute to Hamilton & 403. Located in desired Oneida School District. Here, every season has its charm—whether it’s skating on the pond in winter, working in the shop year-round, or simply soaking in the serenity of your private retreat. This is more than a home & a property, It’s a lifestyle - Experience it!
Property Details
Interior
Features
Main Floor
Kitchen
3.96 x 3.71Living Room
5.74 x 7.32Dining Room
3.45 x 2.90Laundry
1.83 x 2.34Exterior
Features
Parking
Garage spaces 3
Garage type -
Other parking spaces 10
Total parking spaces 13
Property History
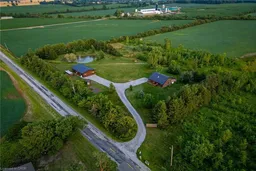 49
49
