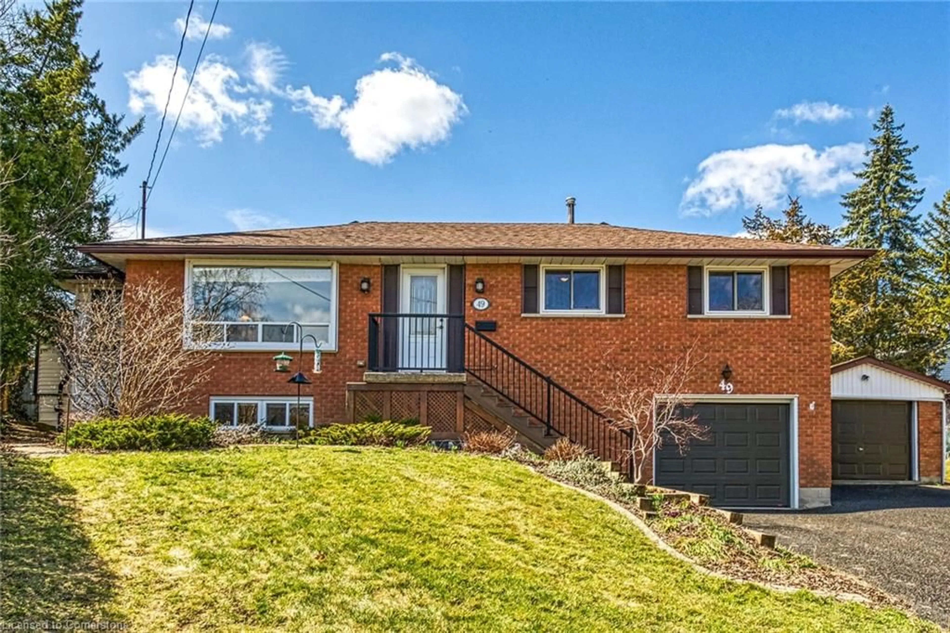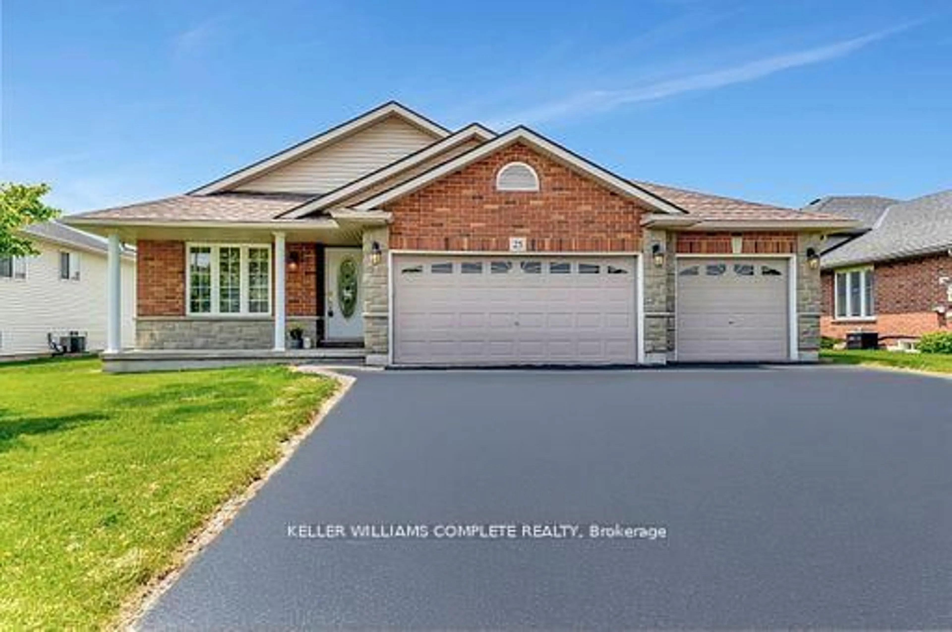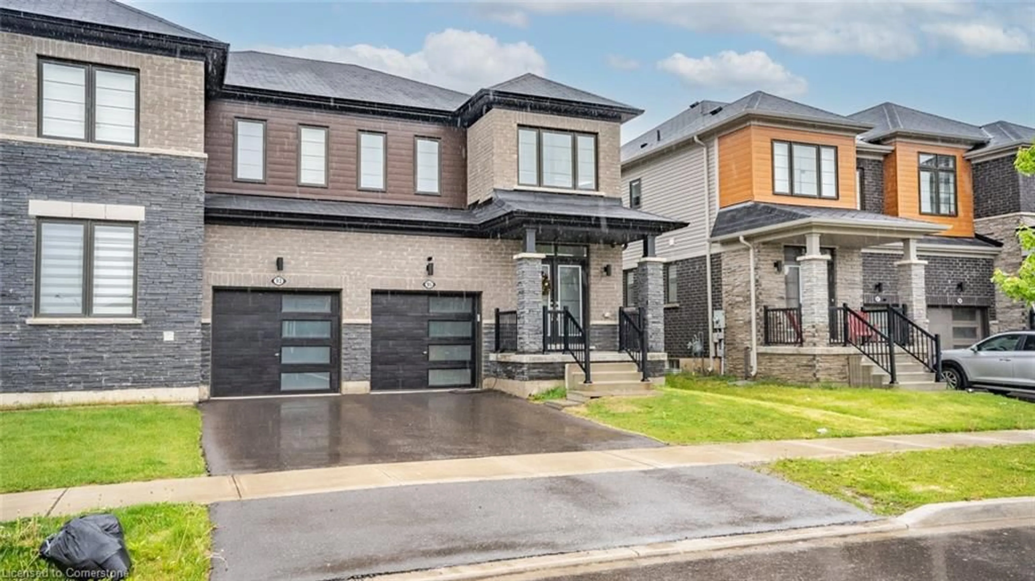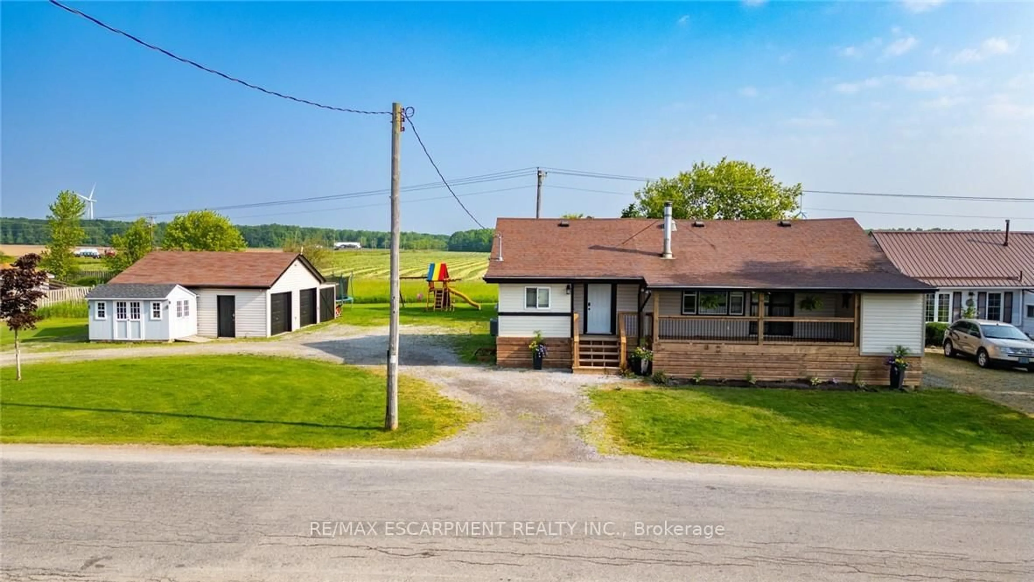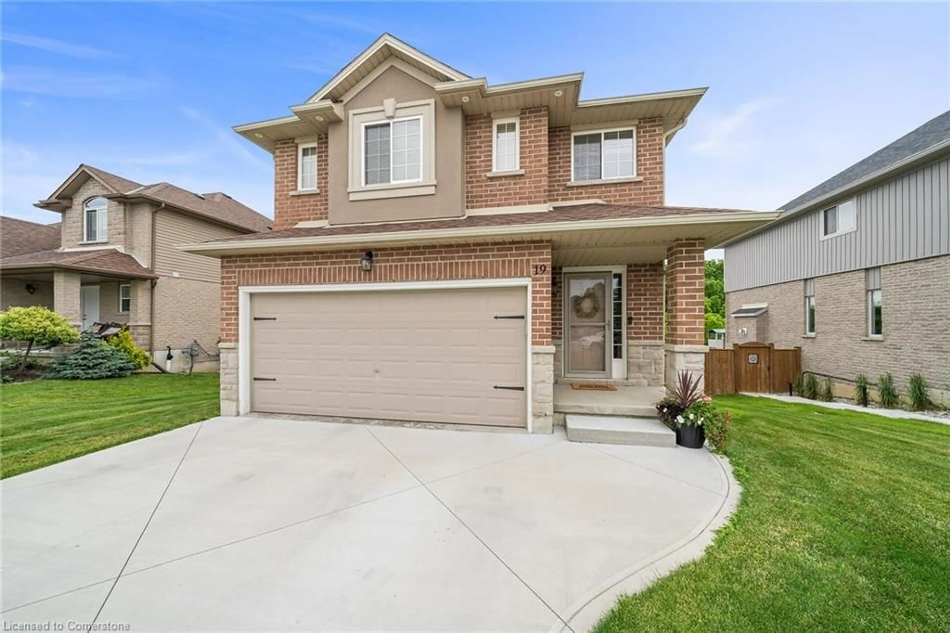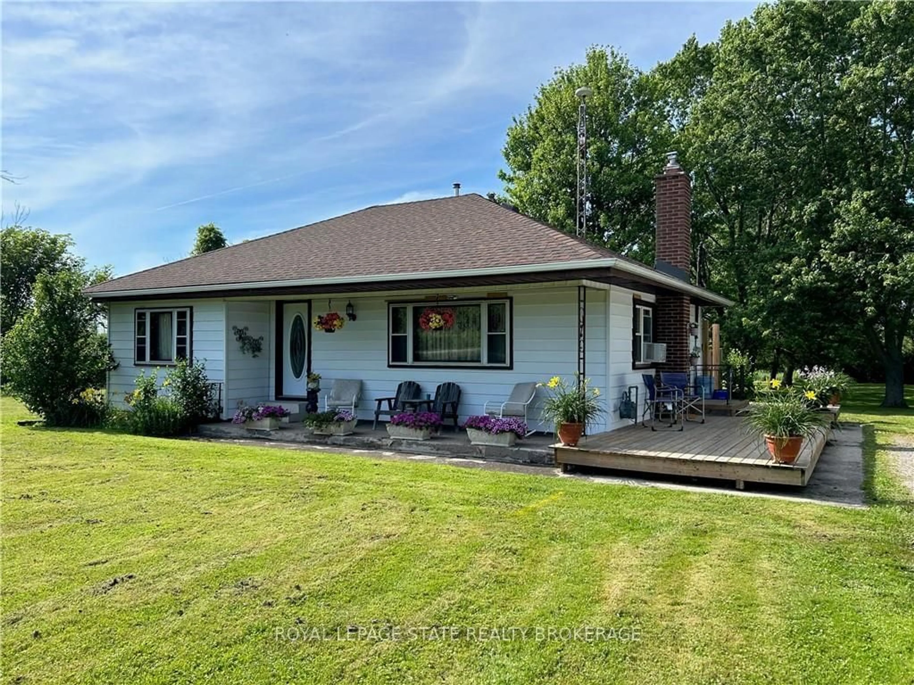Welcome to #5 Thorburn Place in Caledonia. This 4-bedroom, 2-storey home is tucked away on a peaceful court in the heart of Caledonia and has been well loved by the same family for decades. A very family-friendly neighbourhood that is steps from local schools, parks, shopping, amenities, and walking trails along the Grand River. Inside, you will find 4 bedrooms, spacious
principal rooms, a practical layout, a main floor powder room for guests, a large Family Room, and plenty of natural light throughout. The generous back yard offers a space to relax, garden, play or add a pool, and the court location means minimal traffic – perfect for young, growing families, first-time buyers, or someone seeking a quiet place to call home. The roof, furnace, most windows, and electrical have been updated in recent years and while the home is ready for your personal touch, the potential here is undeniable – whether you are dreaming of modern finishes or a cozy traditional vibe, this is your chance to make it your own! Opportunities like this do not come along very often in such a location. Come and see the possibilities for yourself.
Inclusions: Central Vac,Dishwasher,Dryer,Garage Door Opener,Microwave,Range Hood,Refrigerator,Smoke Detector,Stove,Window Coverings,Garden Shed, Gazebo
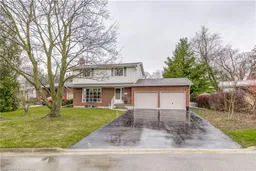 40
40

