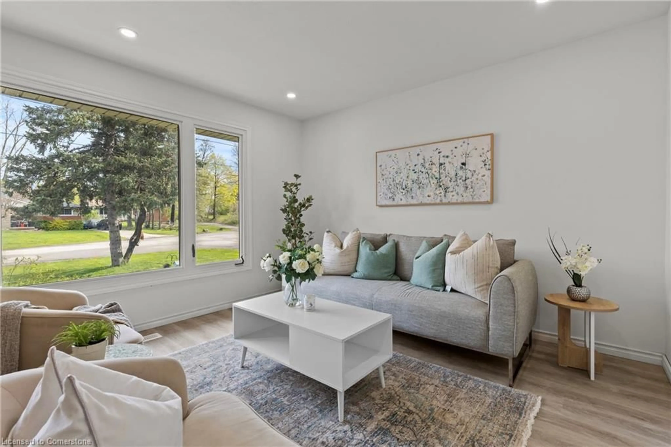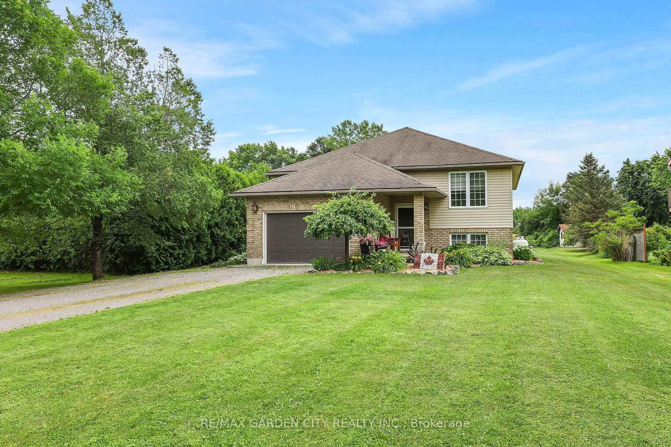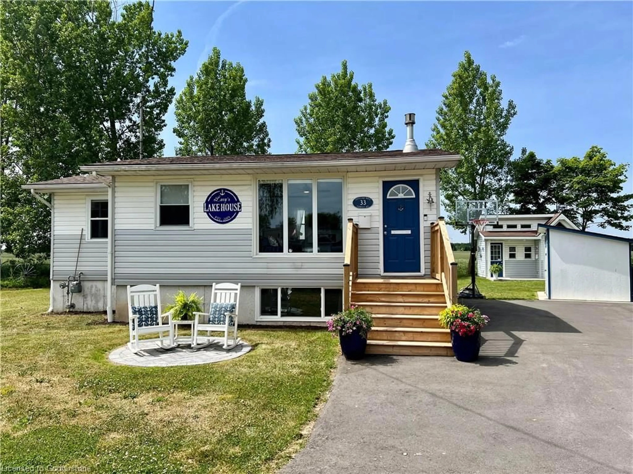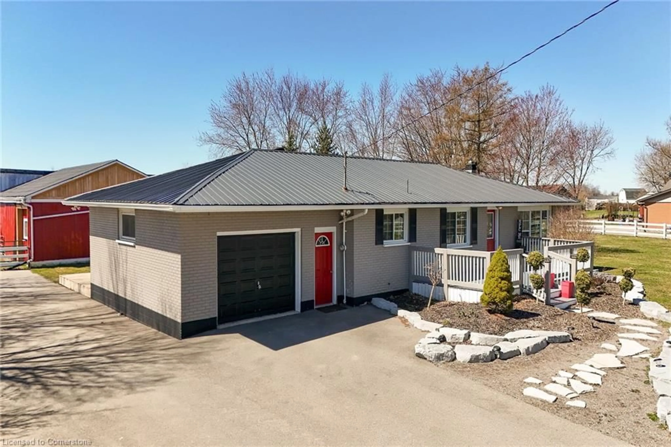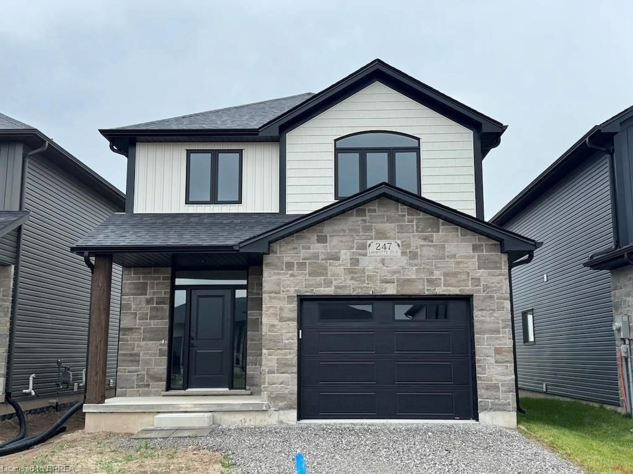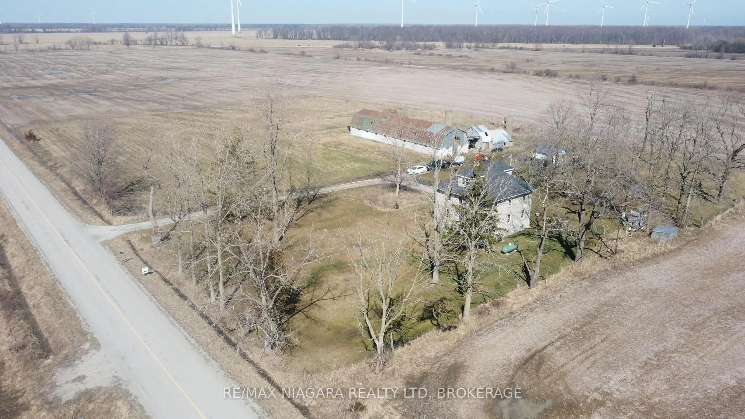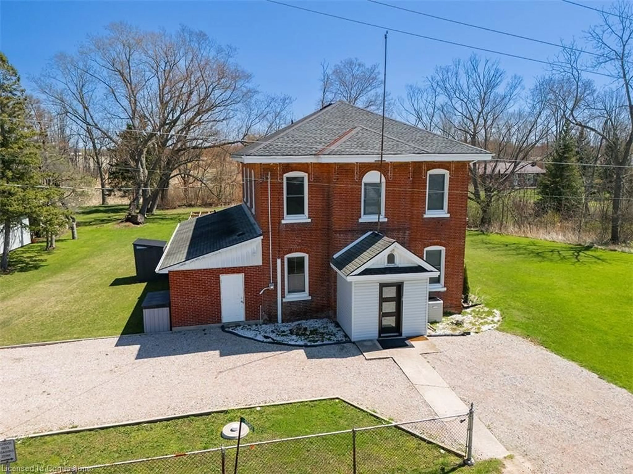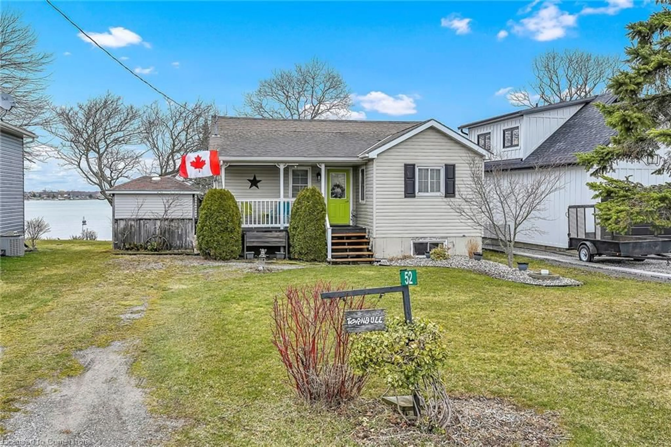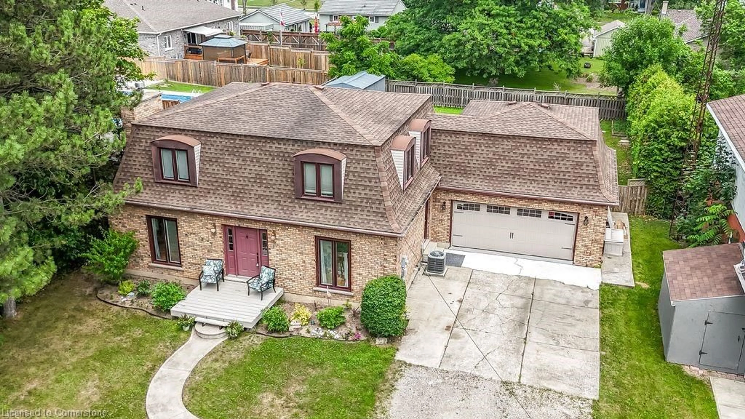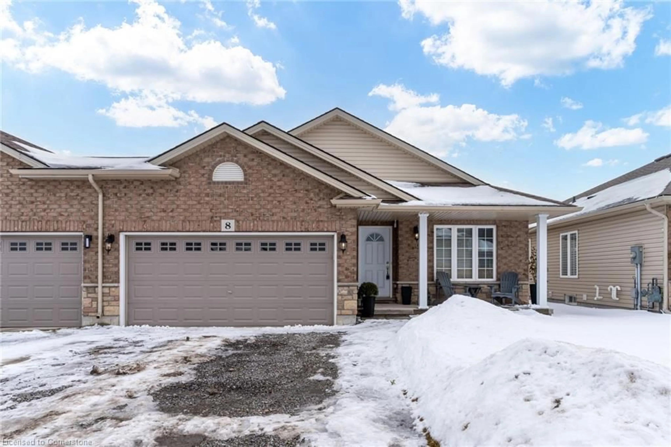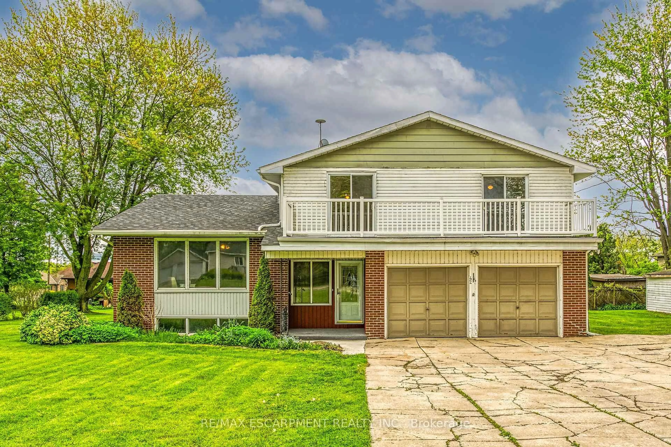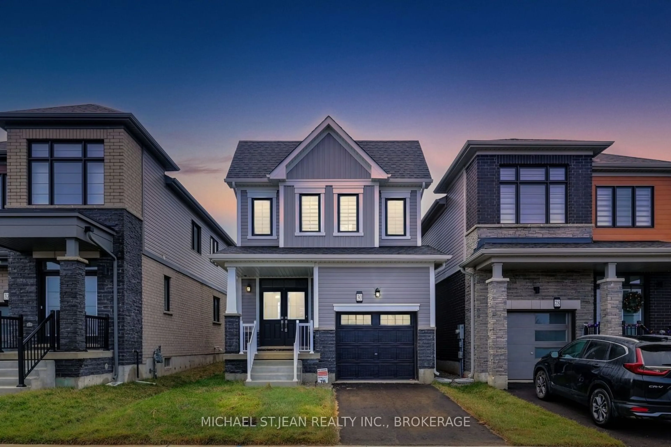This charming home, with its spacious 2052 square feet of finished living space, is nestled on a large, mature lot in a well-established area. It boasts an ideal location just a short walk from schools, parks, arena, pool/splashpad, walking paths and the scenic Grand River. Only two families have had the pleasure of calling this place home, a testament to the quality of the house and its coveted surroundings. The property features a beautiful back deck built in 2018, complemented by a wood gazebo added in 2023, perfect for outdoor entertaining. The large, mature yard is enclosed by both rod iron and wood fences install in 2018 and includes a stylish shed that can double as a kids' playhouse. Inside, the home has been updated with modern amenities to make life more comfortable. The kitchen is equipped with new appliances, including a fridge (2023), dishwasher (2022), stove (2023), and washer/dryer (2023). In addition, a spacious and comfortable Recreation room was finished in 2023, offering a great space for relaxation and gatherings. Some new windows along with shingles and insulation replaced in 2017. The Living Room is a highlight of the home, with its natural lighting and beamed ceiling, and cozy gas fireplace. The dining room and Living Room feature built-in cabinets and beautiful wood inlay floors that add to the home's charm.
Inclusions: Carbon Monoxide Detector,Dishwasher,Dryer,Microwave,Refrigerator,Stove,Washer
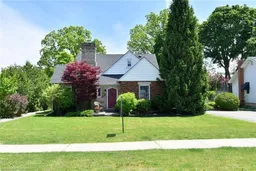 48
48

