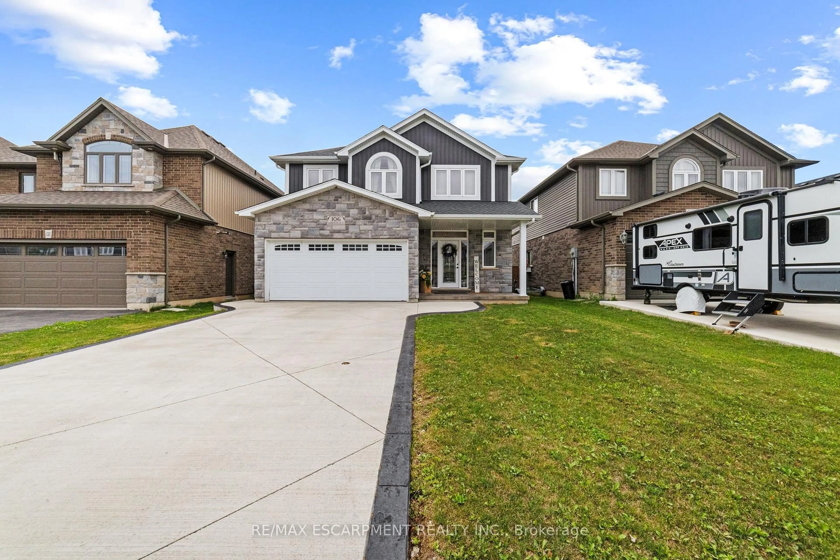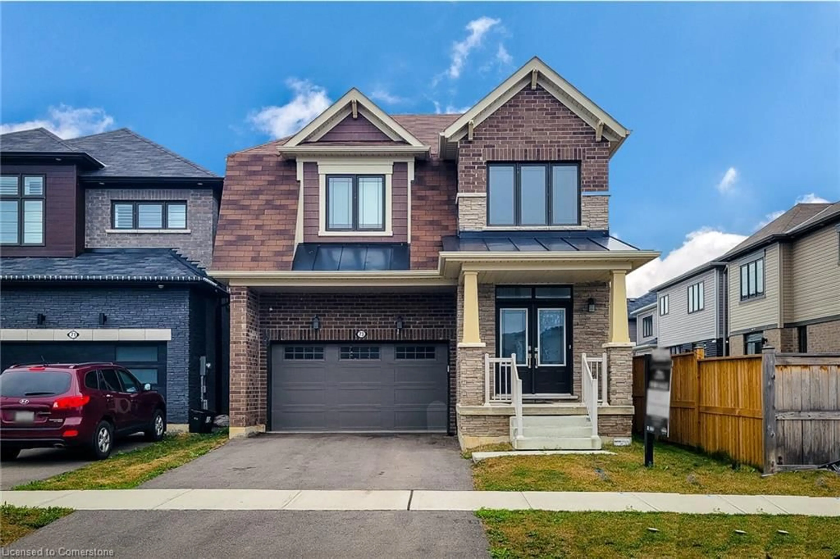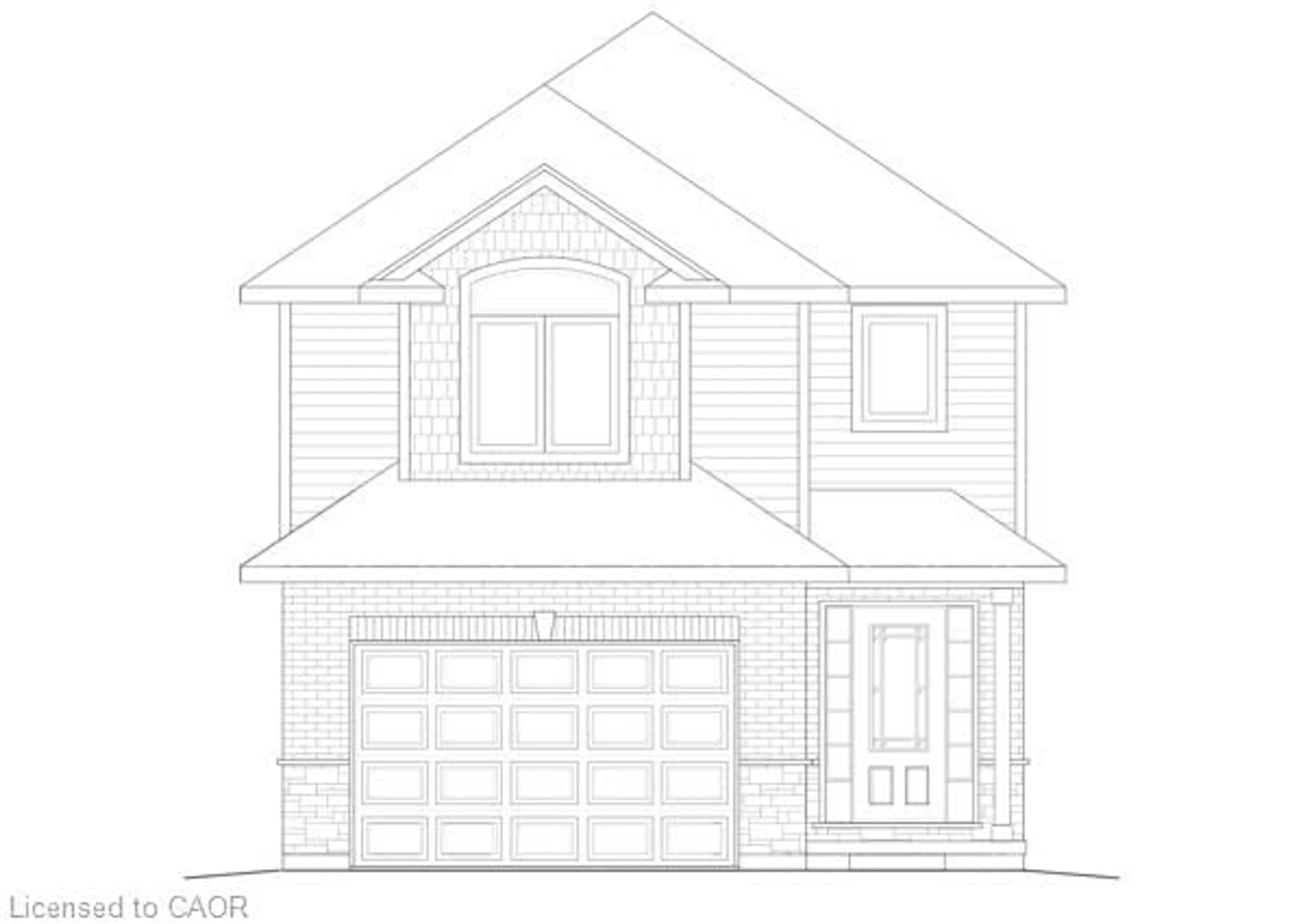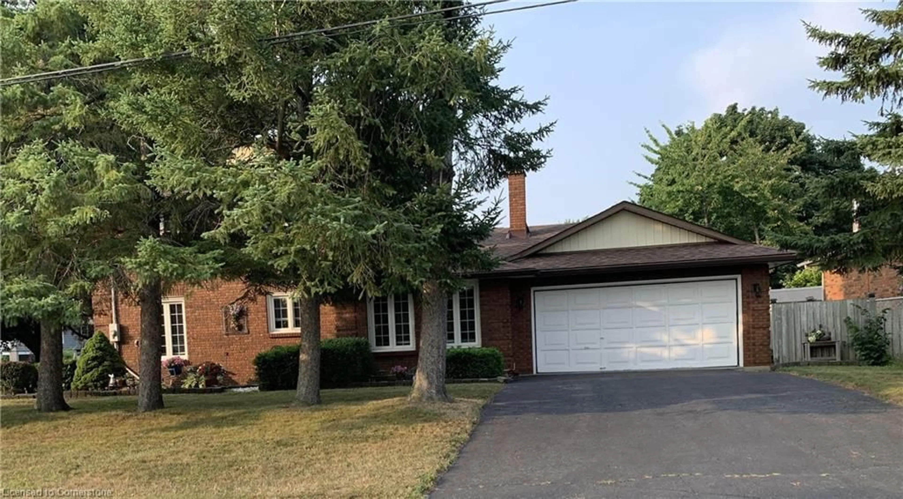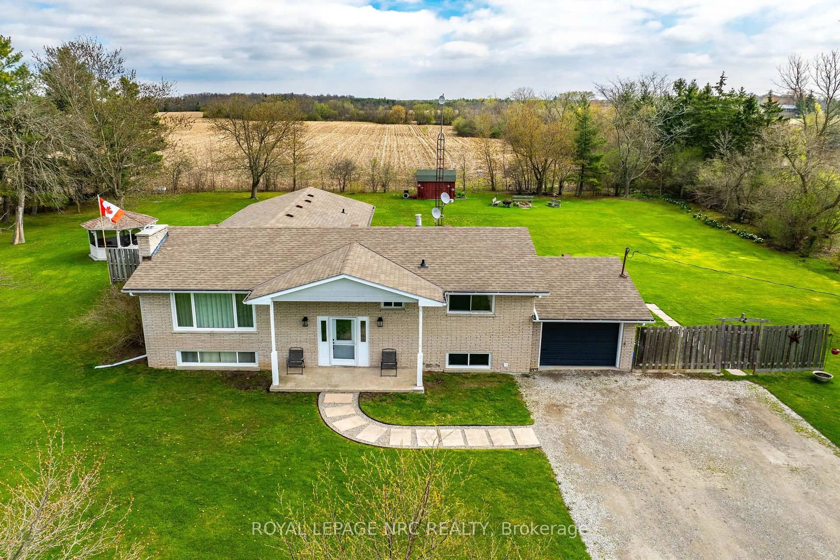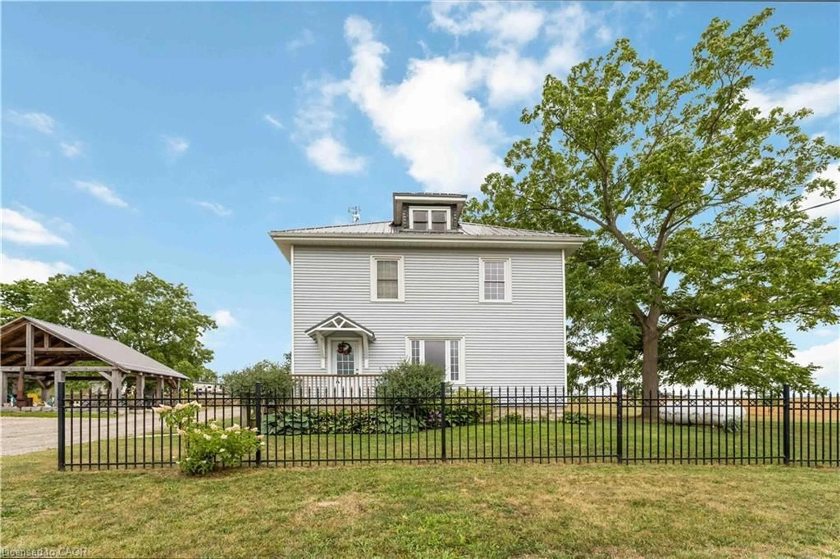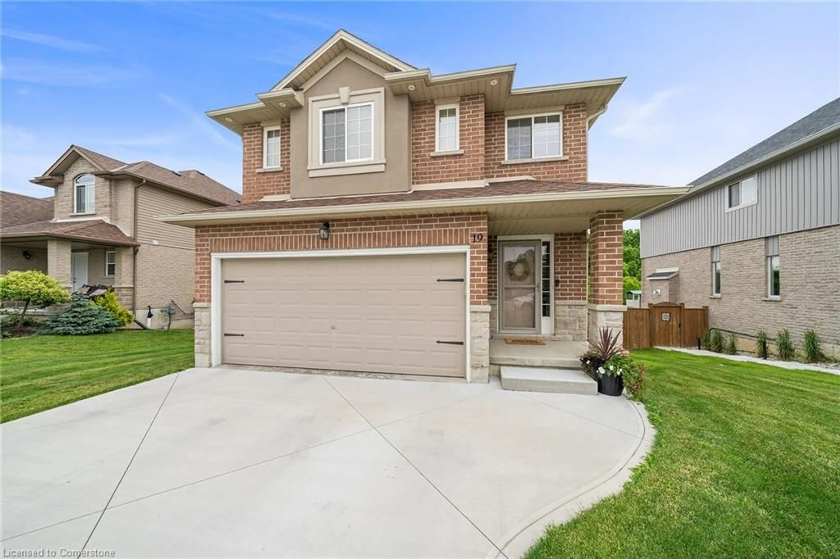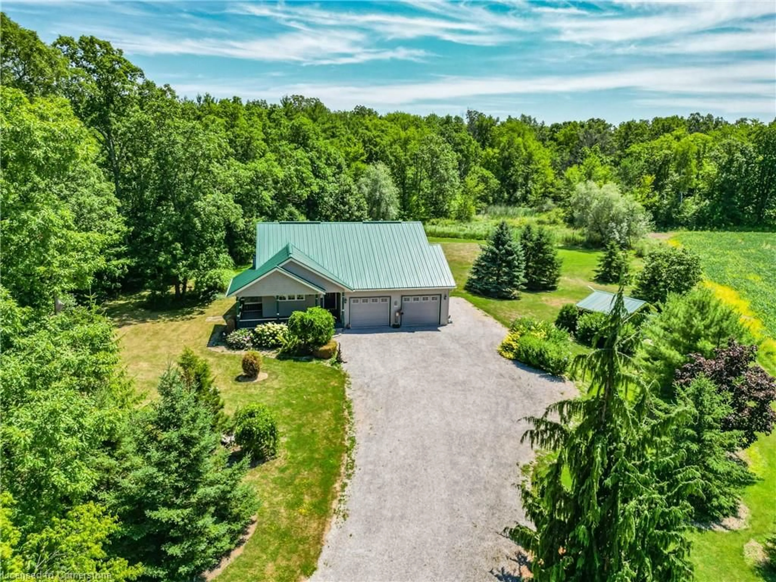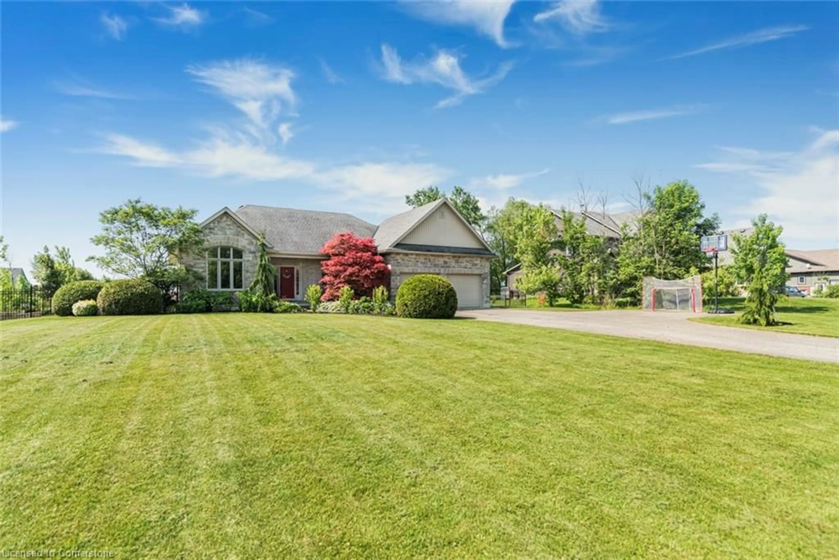Stunning Riverfront Retreat! Nestled in a highly sought-after neighbourhood, this beautifully updated home offers breathtaking views of the picturesque Grand River. Designed with an airy open-concept layout, soaring vaulted ceilings, and an abundance of windows, this home seamlessly blends indoor and outdoor living. The bright and fresh kitchen creates a timeless and inviting space that complements the stunning river views. The family room boasts a striking floor-to-ceiling fireplace, creating a warm and inviting ambiance. The primary suite is a private sanctuary, featuring a luxurious ensuite, a spacious walk-in closet, and a private balcony overlooking the river. Adding to the convenience, the main floor laundry is thoughtfully located within the primary bedroom. With 2+2 bedrooms and three full bathrooms, this home provides ample space for family and guests. The lower-level walkout opens to an expansive 1,000 sq. ft. deck, perfect for entertaining or simply enjoying the serene, tree-lined backyard. Relax in the hot tub as you take in the tranquil river views and embrace the beauty of nature. An attached 14' x 24' garage offers great storage, including a dedicated area underneath. Step outside and embrace the ultimate outdoor lifestyle; kayaking, fishing, and natures beauty are quite literally at your back door. Dont miss this rare opportunity to own a truly exceptional home in an unbeatable location!
Inclusions: Dishwasher, Dryer, Garage Door Opener, Hot Tub, Hot Tub Equipment, Microwave, Refrigerator, Stove, Washer, Window Coverings, All ELF's, Basement TV Wall Mount, Hood Fan
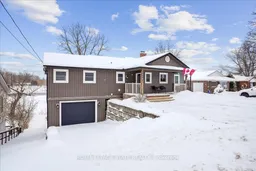 40
40

