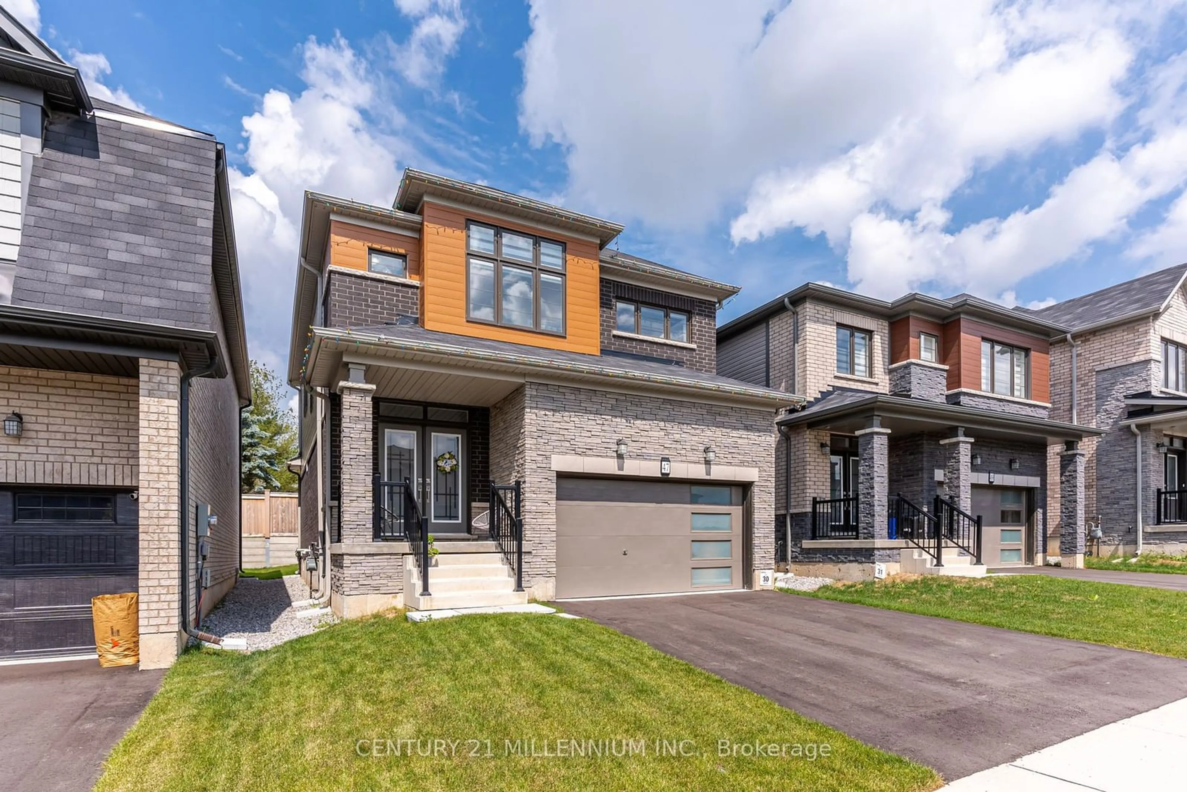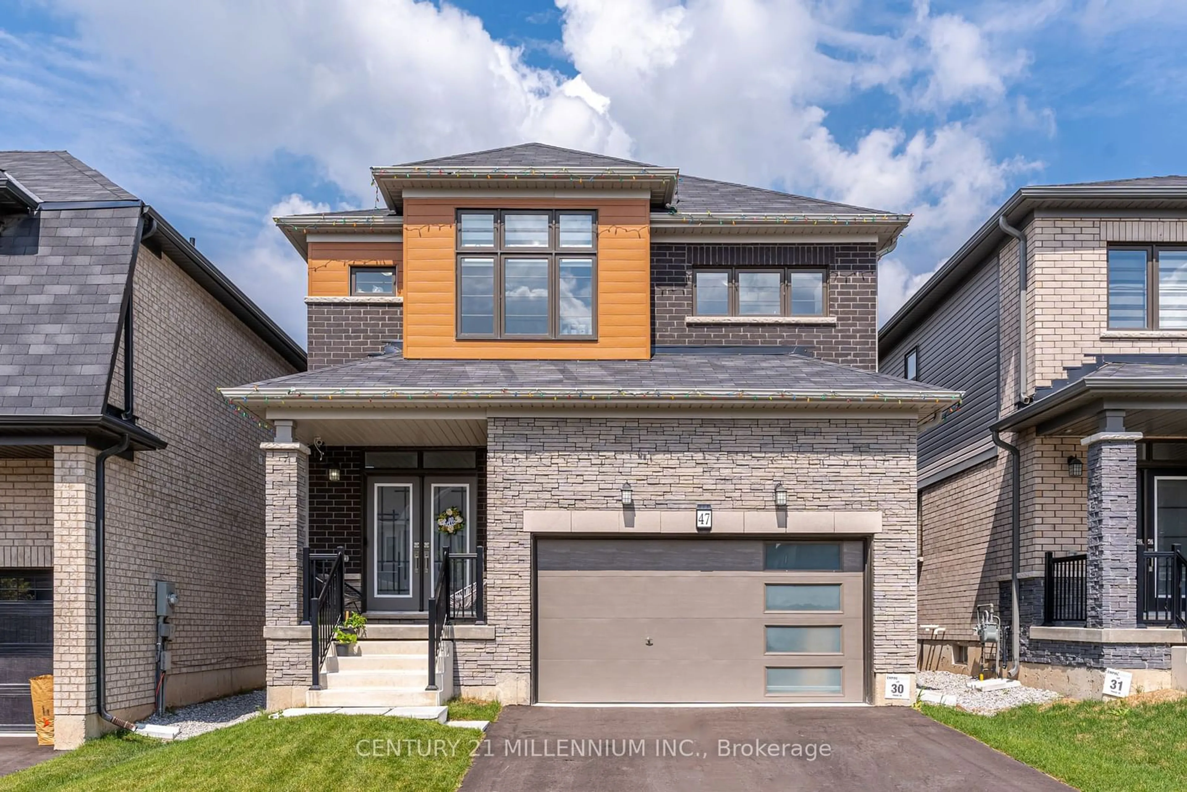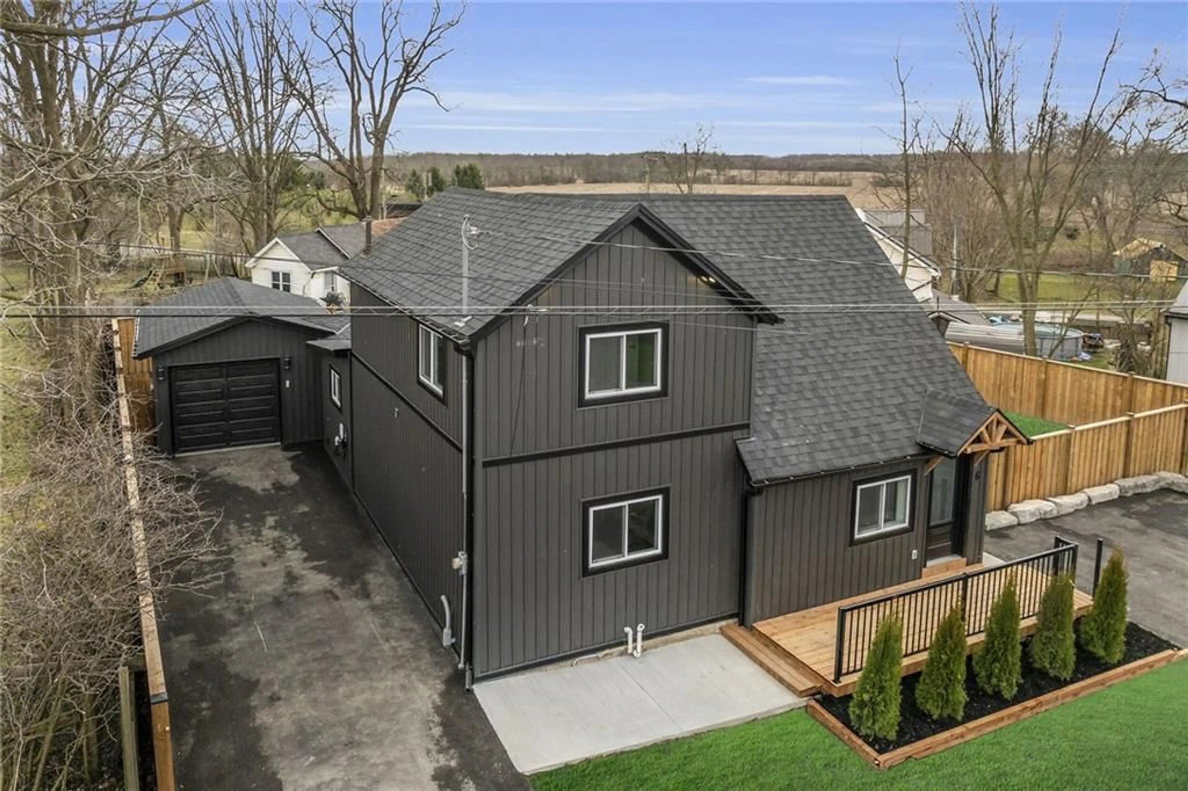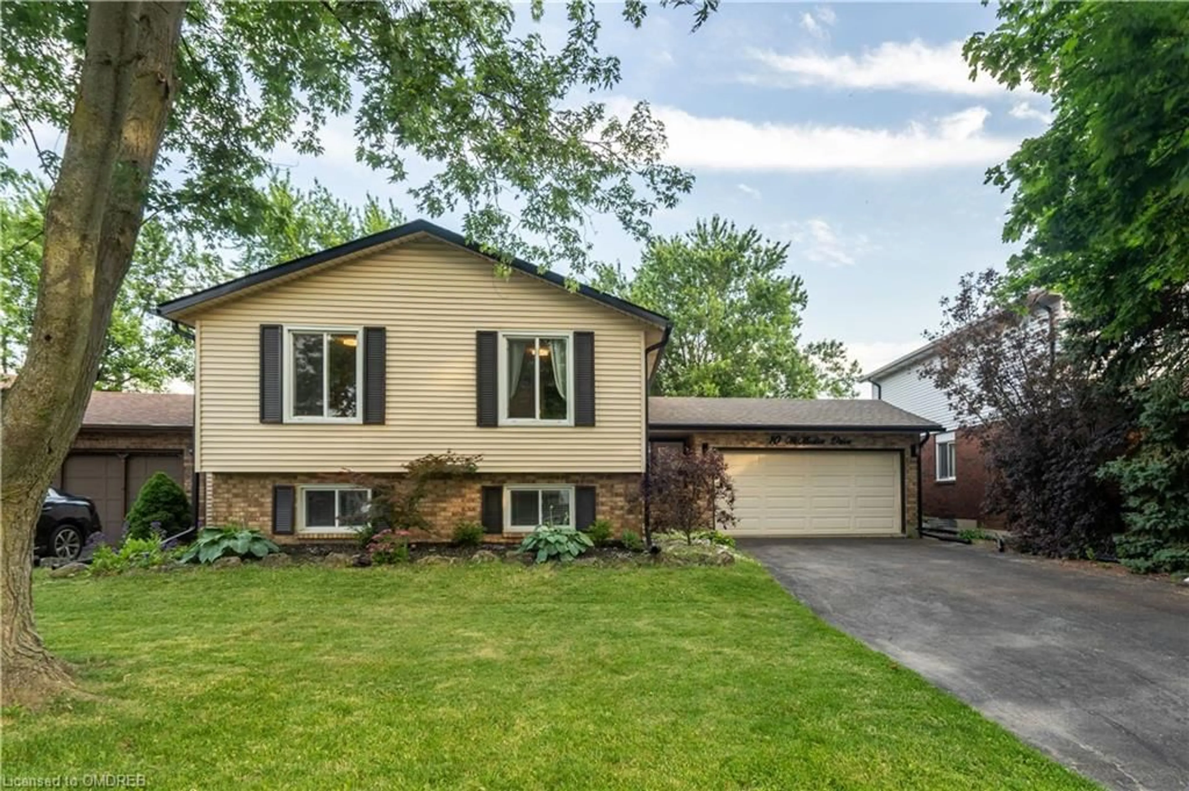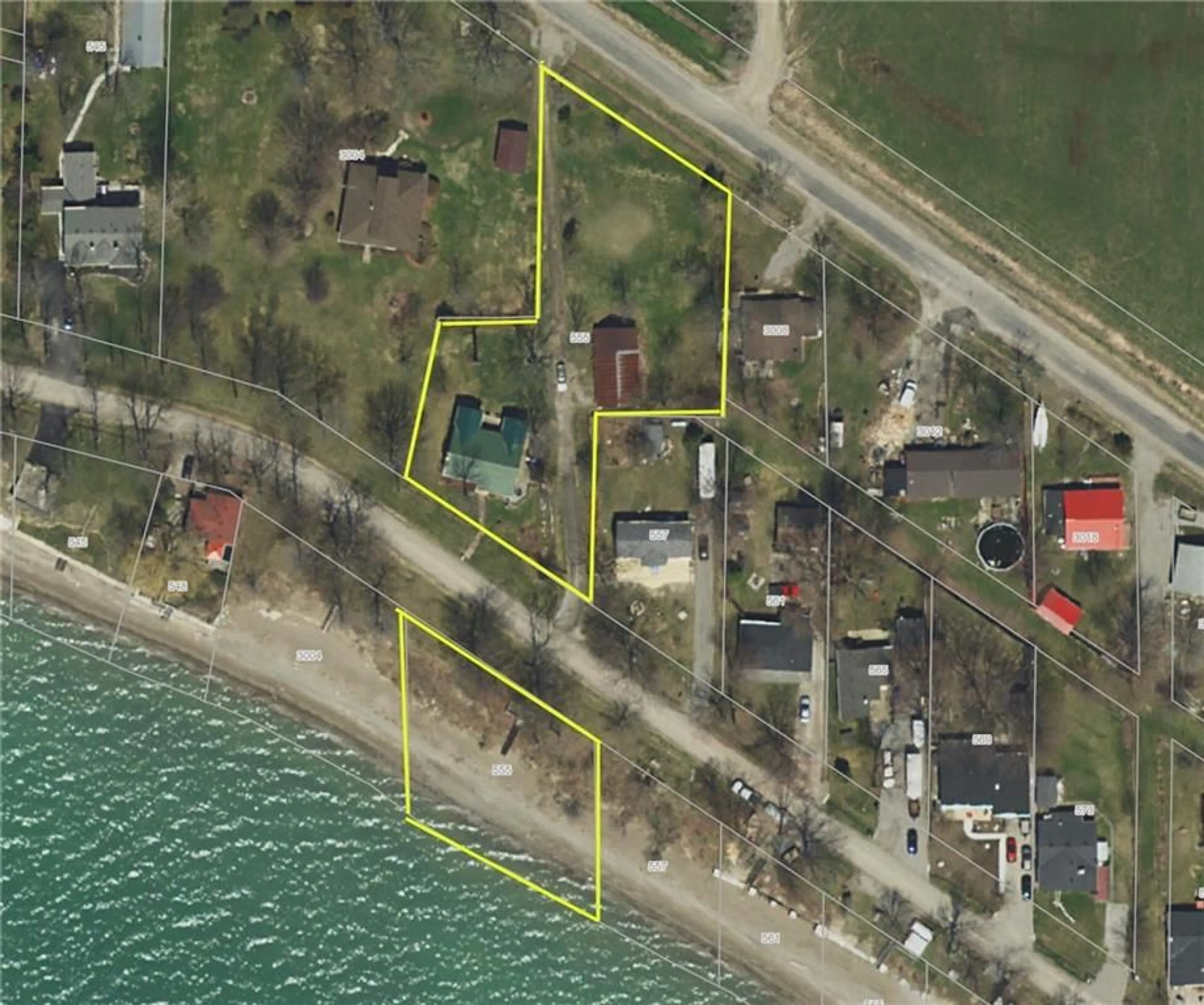47 Sundin Dr, Haldimand, Ontario N3W 0H3
Contact us about this property
Highlights
Estimated ValueThis is the price Wahi expects this property to sell for.
The calculation is powered by our Instant Home Value Estimate, which uses current market and property price trends to estimate your home’s value with a 90% accuracy rate.$808,000*
Price/Sqft$495/sqft
Days On Market1 day
Est. Mortgage$3,650/mth
Tax Amount (2024)$1,607/yr
Description
In the beautiful city of Caledonia, Less than 2 years old, meticulously cared for "forever" familyhome. This home is filled with upgrades from top to bottom, needs absolutely nothing ready to movein. 9ft ceilings and hardwood throughout entire main floor plus matching oak stairs. Gourmet kitchenwith quartz counter, dark stainless appliances, shaker cabinets. Inviting great room with TV readygas fireplace and large picture windows with California shutters. 4 generous bedrooms includingprimary oasis with w/i closet and frameless glass shower ensuite. Convenient upper level laundryroom. see feature sheet for full list of upgrades.large basement awaiting your personal touch.This home is located in a family friendly neighbourhood situated adjacent to the grand river, theperfect spot to enjoy the outdoors. Caledonia has schools, grocery, medical, res shopping to fit allof your everyday needs.
Property Details
Interior
Features
Upper Floor
3rd Br
3.10 x 3.35W/I Closet / Picture Window / Broadloom
4th Br
3.35 x 2.89Picture Window / Large Closet / Broadloom
Bathroom
0.00 x 0.003 Pc Ensuite / Glass Doors / Tile Floor
Prim Bdrm
4.42 x 4.11Ensuite Bath / W/I Closet / Picture Window
Exterior
Features
Parking
Garage spaces 2
Garage type Built-In
Other parking spaces 3
Total parking spaces 5
Property History
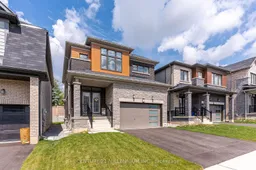 38
38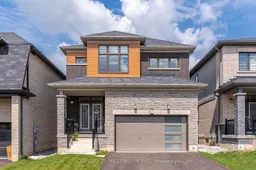 38
38
