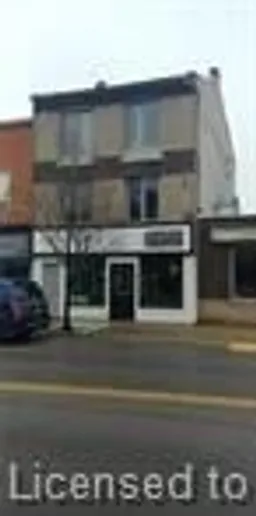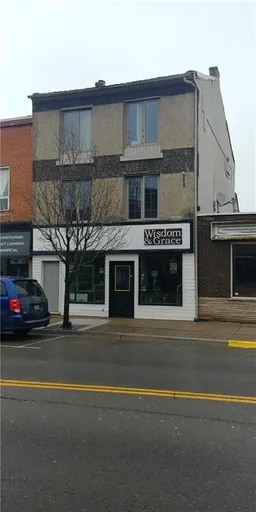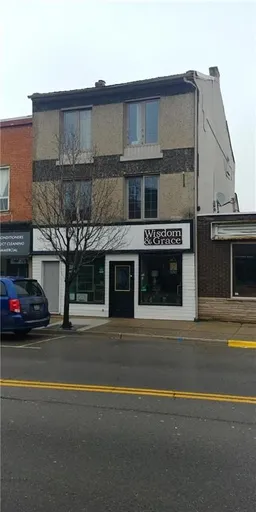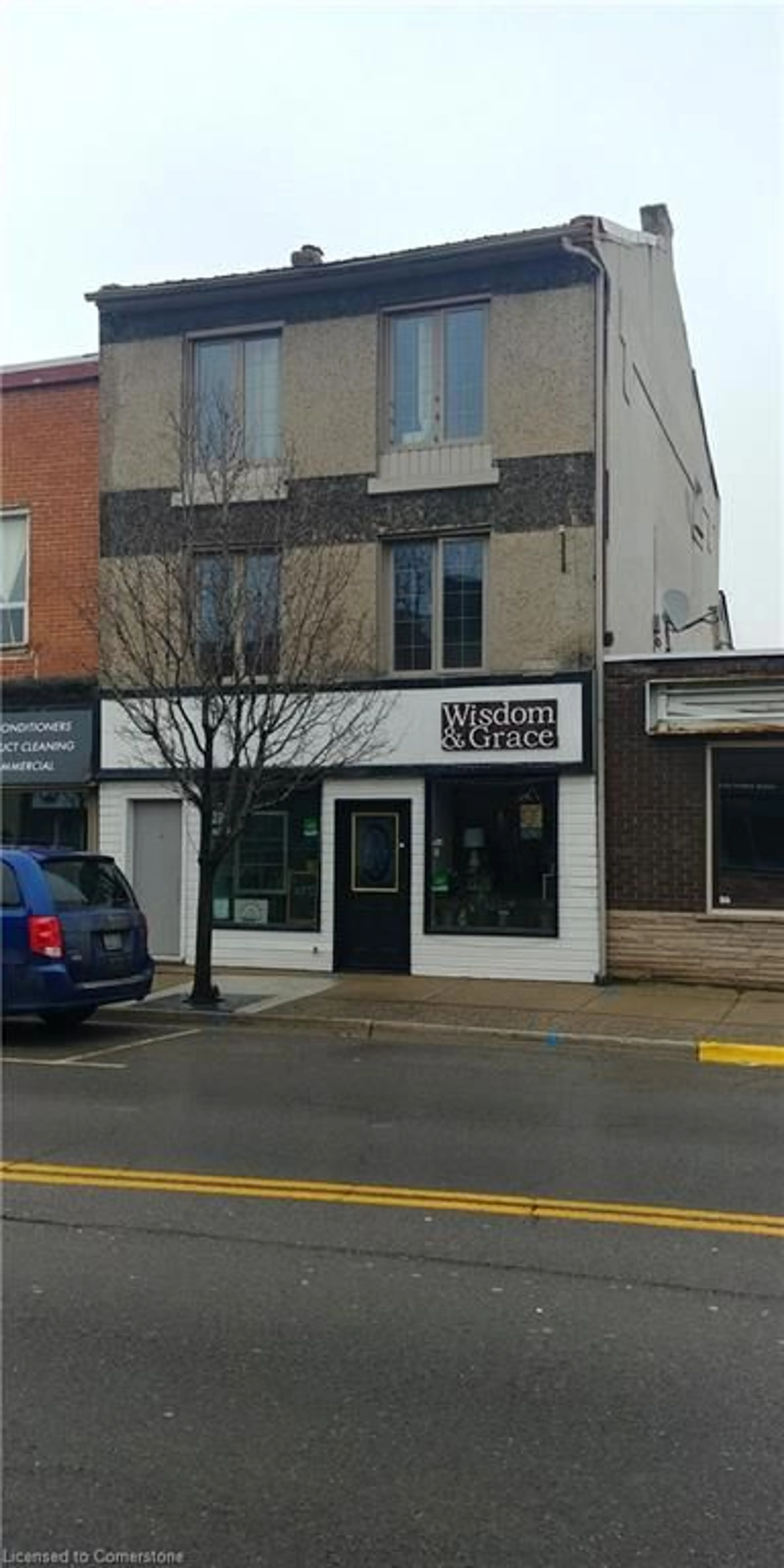46 Argyle St, Caledonia, Ontario N3W 2G6
Contact us about this property
Highlights
Estimated valueThis is the price Wahi expects this property to sell for.
The calculation is powered by our Instant Home Value Estimate, which uses current market and property price trends to estimate your home’s value with a 90% accuracy rate.Not available
Price/Sqft$317/sqft
Monthly cost
Open Calculator
Description
Attention Investors! Rare opportunity to own this immaculately maintained, three-story commercial/residential building situated in the heart of Caledonia's thriving downtown shopping district. The main level showcases an impressive 800+ square feet of commercial/retail space. 2nd level - you'll find an oversized 700+ square feet of living space residential unit. 3rd level - 1 bedroom residential unit & 3rd level/Attic - 1 bedroom bachelor apartment. All units are currently occupied by A++ Tenants, generating $58,000 annual gross rent. Many upgrades throughout the years include AC system 2023, Metal Roof 2011, Electrical Copper & breakers and plumbing systems. Serviced by 3 separate hydro meters, 1 gas meter, 1 water/sewage meter. This property offers an excellent opportunity to invest in one of Ontario's most rapidly growing towns and generating positive cash flow. Fully rented units offer reliable income now with the opportunity to raise residential rents when/if the apartments become available to market prices. Contact LB for income/expense information.
Property Details
Interior
Features
Second Floor
Other
3-Piece
Exterior
Features
Parking
Garage spaces -
Garage type -
Total parking spaces 1
Condo Details
Inclusions
Property History
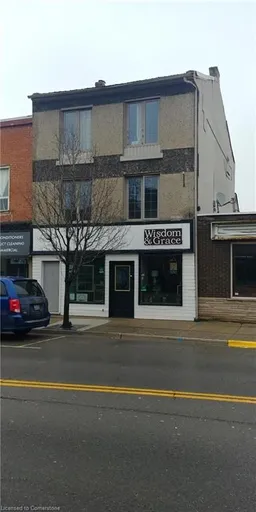 1
1