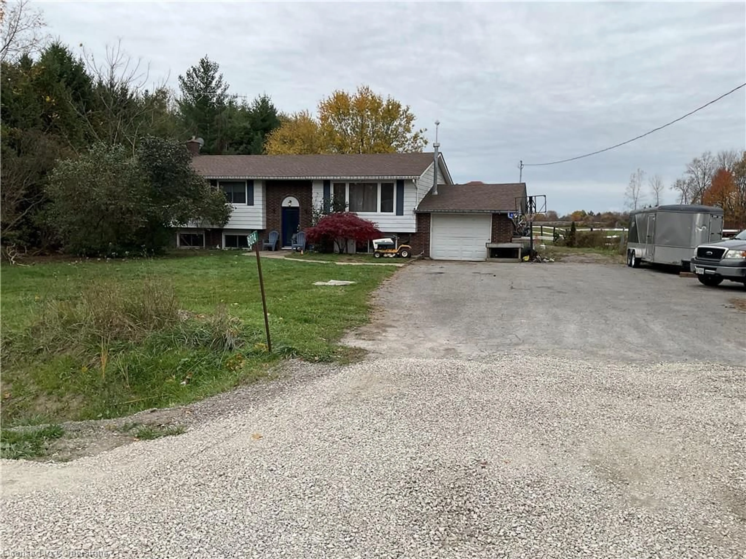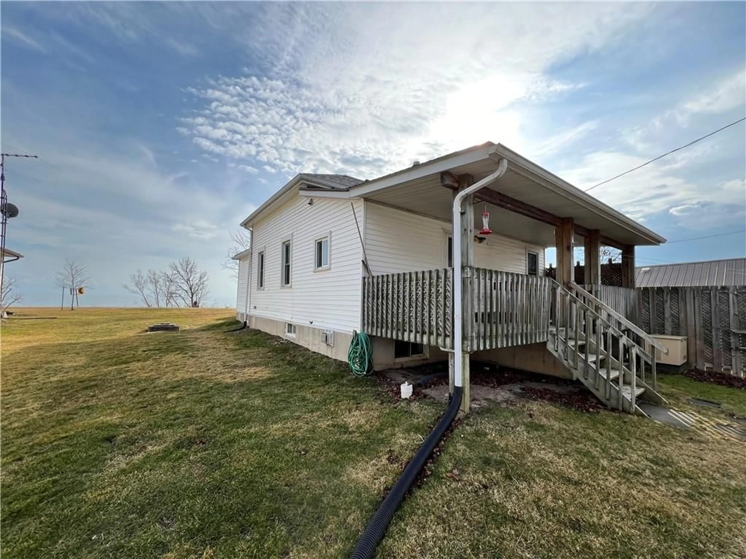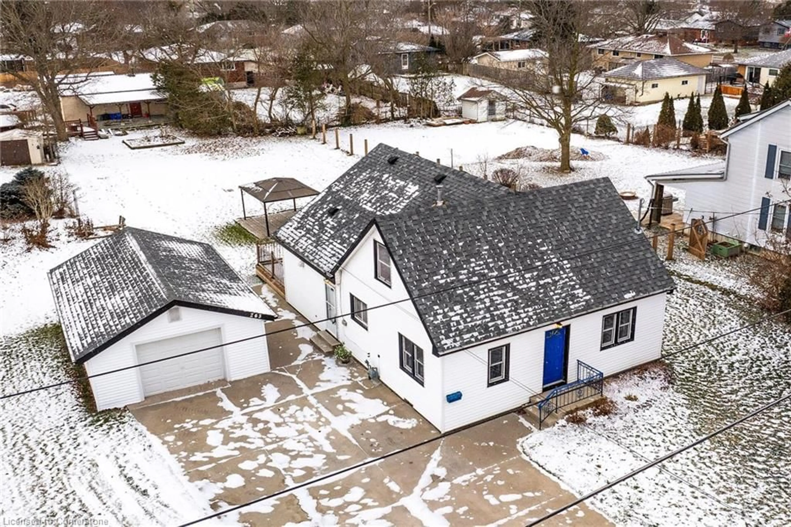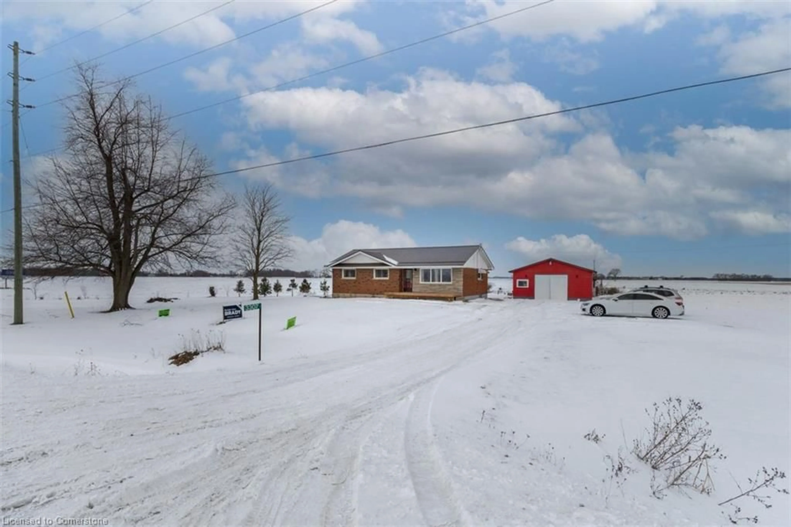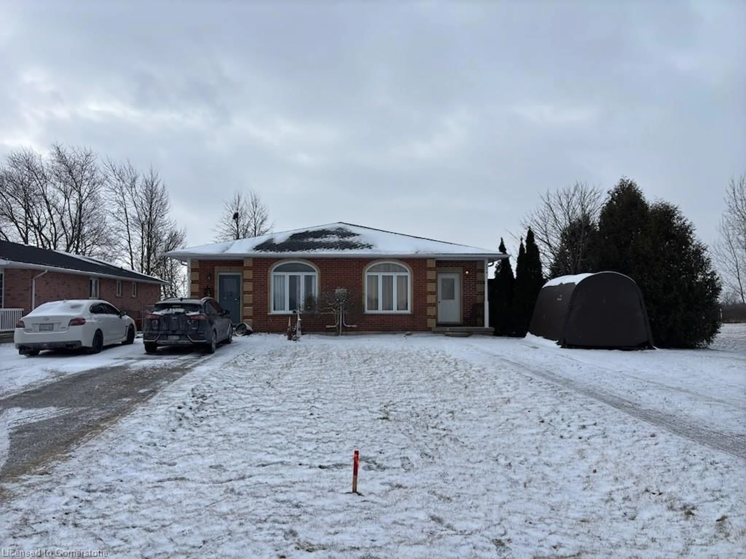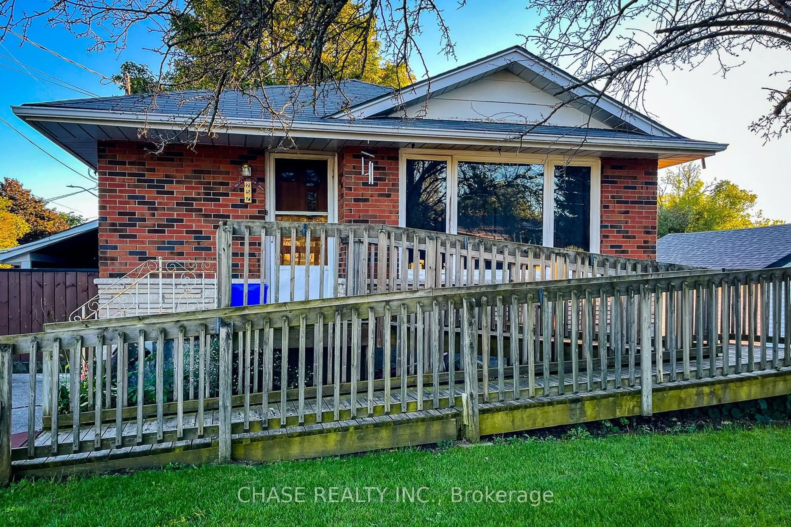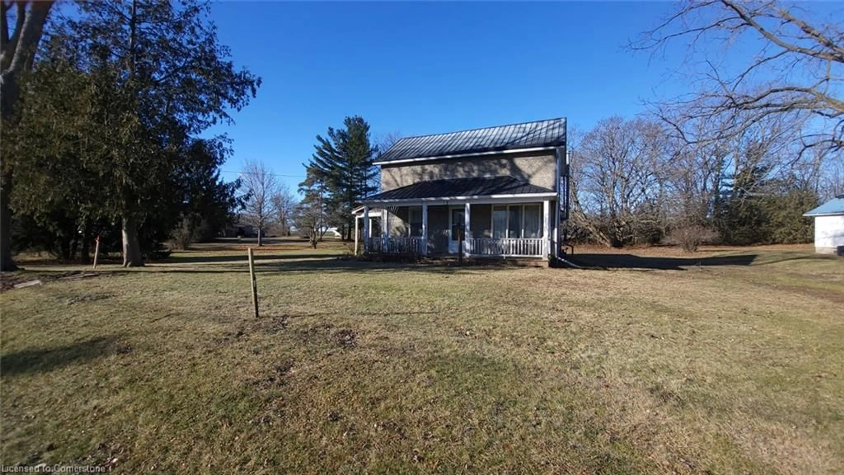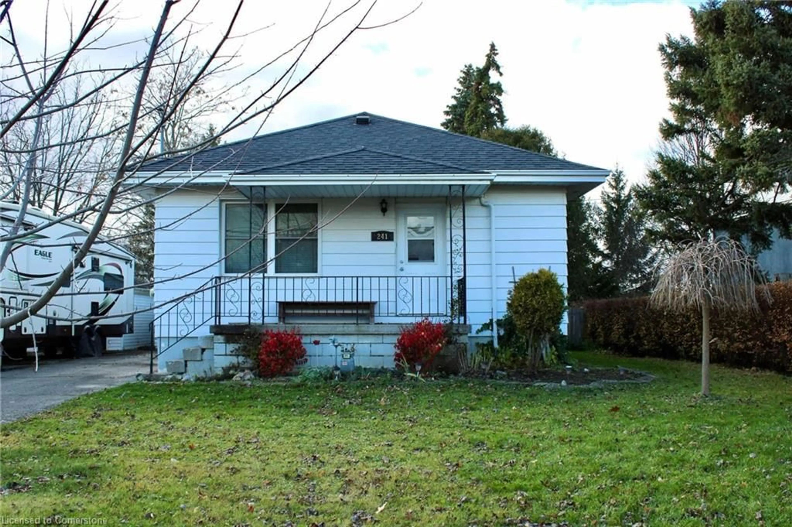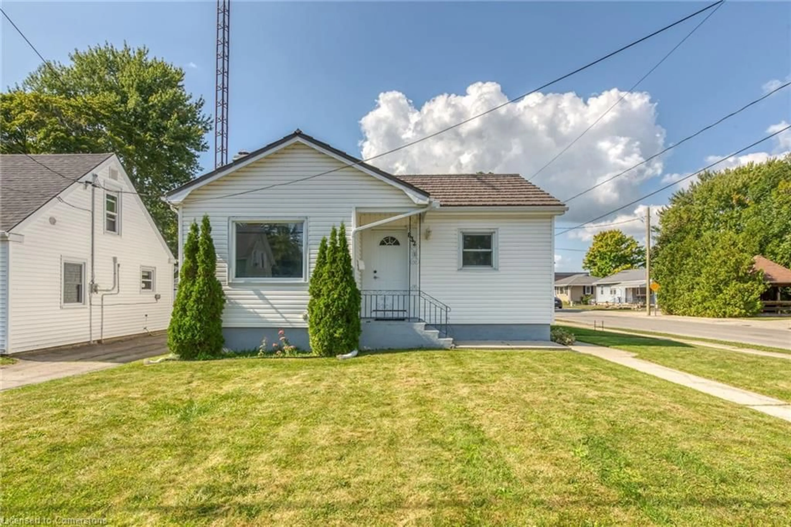Original Character & Charm resonate throughout this Lovingly maintained circa 1913 all brick 2.5 storey Dunnville home. Great curb appeal with welcoming wrap around porch, all brick exterior, front driveway, & landscaped back yard. The traditional, yet flowing interior layout features 2089 sq ft of distinguished living space highlighted by period specific trim, baseboards, doors, & staircase, beautiful hardwood floors, custom eat in kitchen with formal dining area, bright living room, large family room, desired MF laundry, 2 pc bathroom, & back mud room. The 2nd level includes 3 spacious bedrooms & 4 pc primary bathroom. The finished 3rd level offers oversized bedroom / rec room area. The unfinished lower level was professionally waterproofed by OMNI basements and includes a workshop and ample storage area. Conveniently located minutes to hospital, parks, schools, shopping, restaurants, downtown core, & Grand River boat ramp & waterfront park. Relaxing commute to Hamilton, Niagara, & QEW. Attractively updated with numerous upgrades throughout. Flexible / Immediate possession available. Call today for your private tour of this Ideal home & Experience all that Dunnville Living has to Offer.
Inclusions: Dishwasher,Dryer,Freezer,Microwave,Refrigerator,Washer,Window Coverings,Bathroom Mirrors, All Attached Light Fixtures, All Chattels Included In This Agreement Of Purchase And Sale Will Be Accepted By The Buyer In "as Is" Condition On Completion
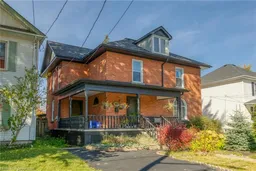 50
50

