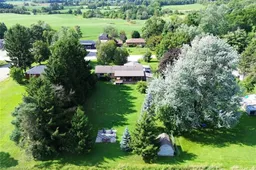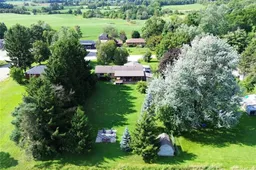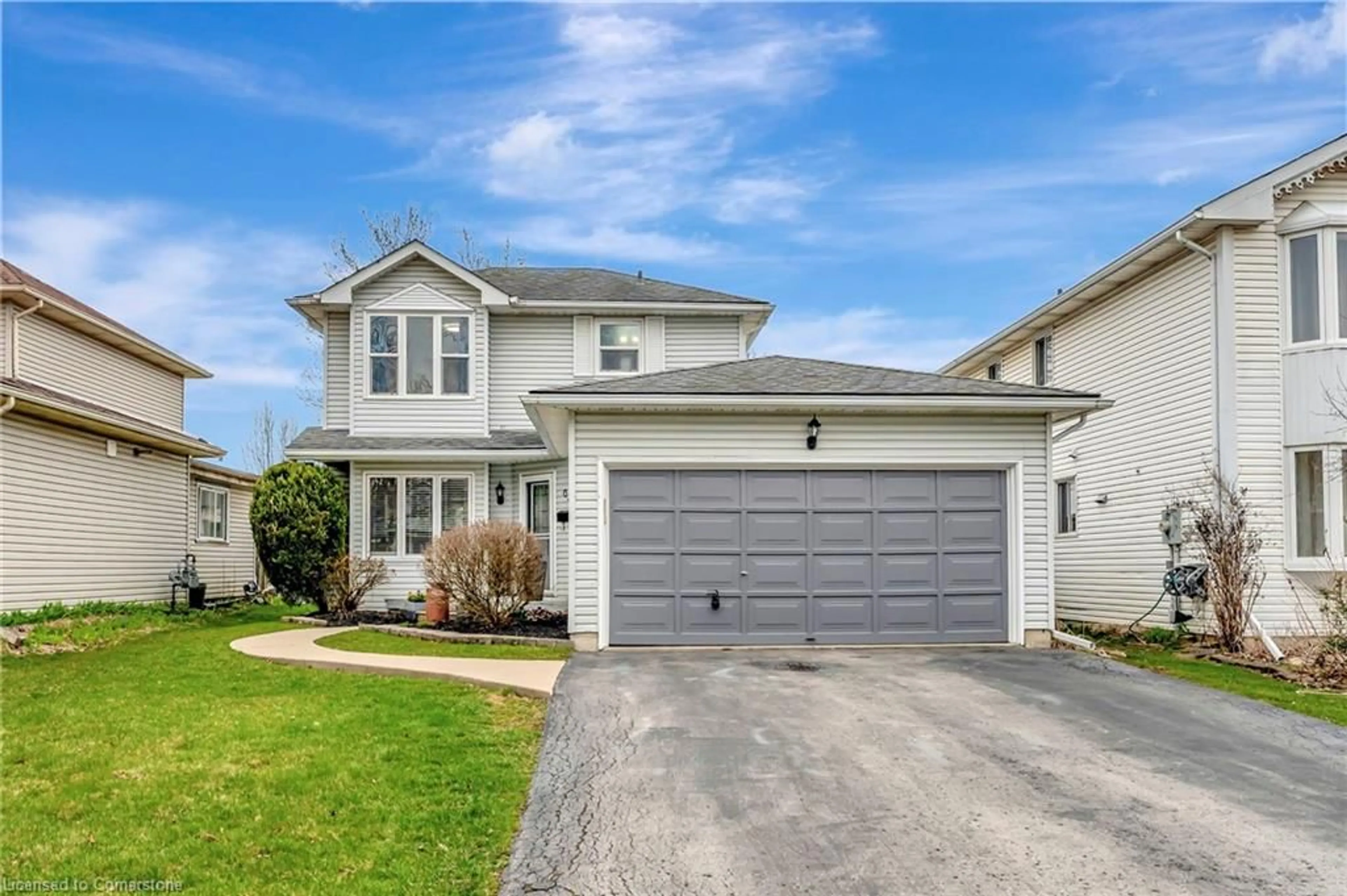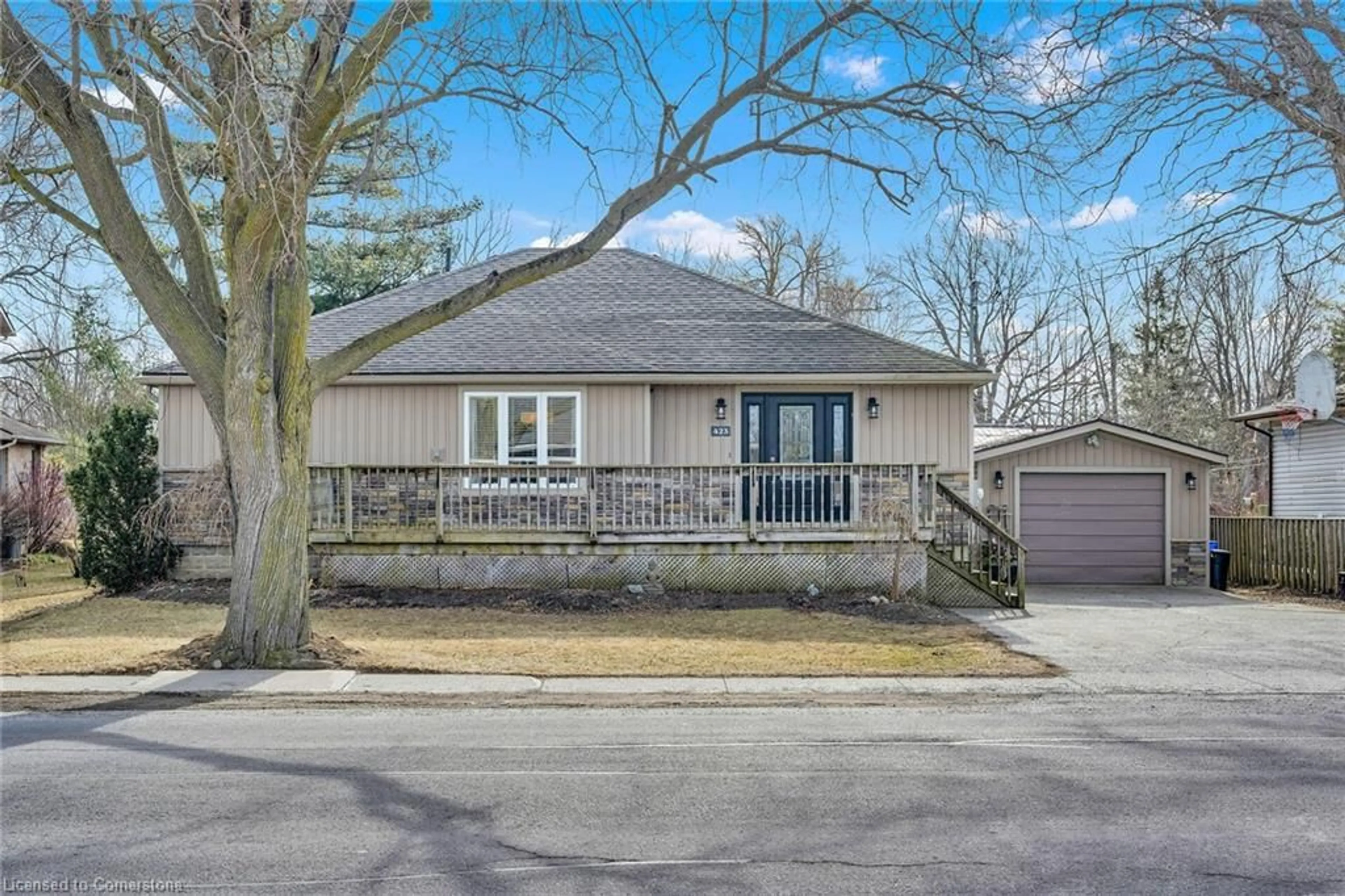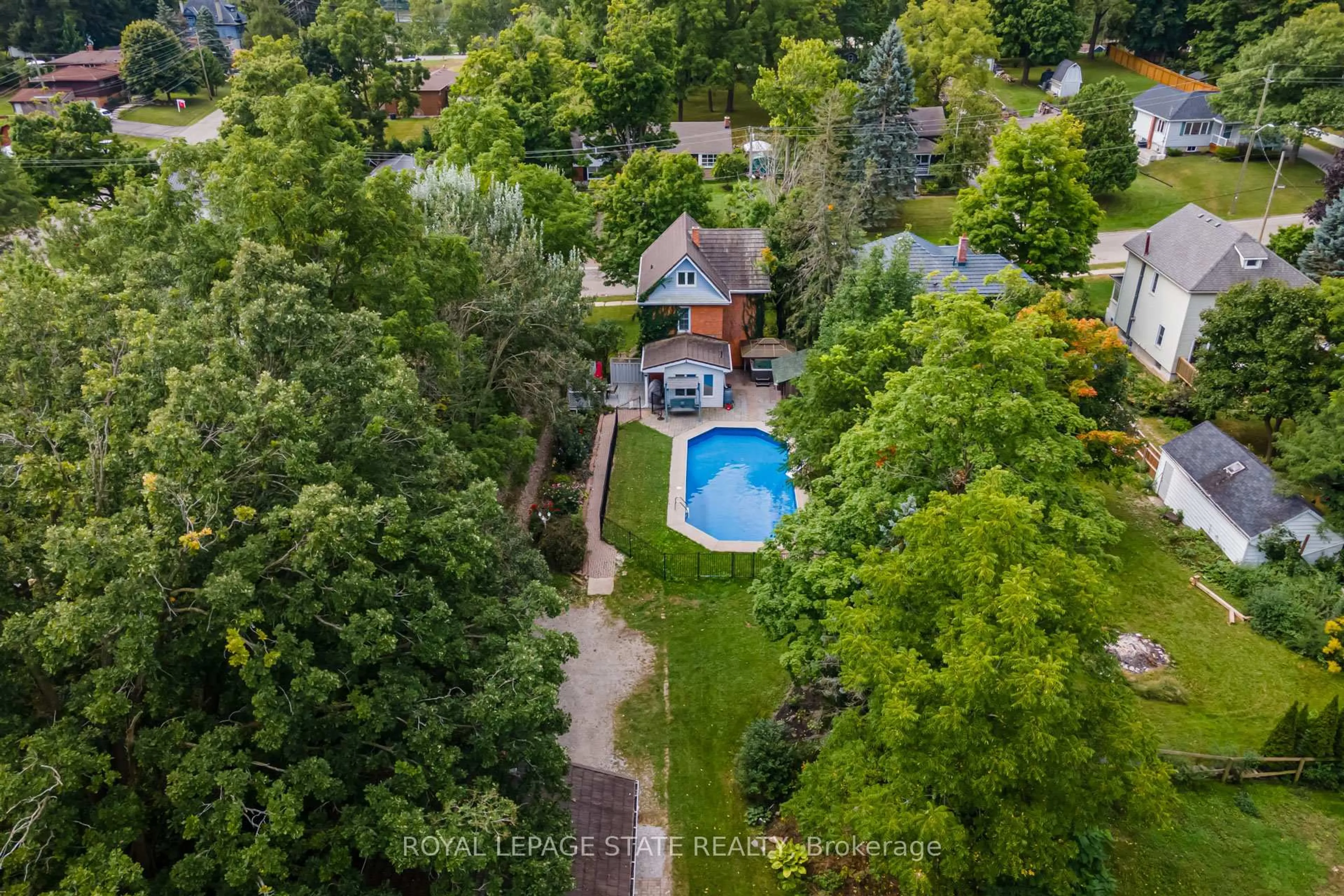Welcome to your Rural Retreat !! Country Bungalow combines charm & modern amenities, blending both comfort & private tranquility, complete with a man cave! This property has serene views & the expansive backyard Offers endless possibilities for gardening, play and relaxation. Step Inside to an inviting living space, connecting the Eat-In Kitchen and LR/DR combo. The spacious, open-concept kitchen is equipped with modern appliances & ample counter space. The adjacent eating area is ideal for family meals & entertaining, with easy access to the covered deck for al fresco dining & barbecues that finish with a relaxing soak in the Hot Tub. The primary bedroom features a generous layout & 3-piece ensuite. Two additional bedrooms will suit family, guests or a home office & the 2nd 4-piece bathroom is convenient for all. Basement highlights a large laundry area, pantry shelving, workshop & large storage/utility room. The custom-designed man cave, a dedicated space to unwind, watch the game, work on projects or enjoy downtime - the ultimate spot for relaxing or entertaining friends. If you prefer, this spacious garage can accommodate 2 cars. The separate outdoor shed with Hydro, provides addt'l storage for tools & hobbies. Located a short drive from amenities, this 3-BR, 2-Bath Bungalow provides the best of both worlds–a peaceful lifestyle & easy access to urban conveniences. Make this enchanting home your own ! *Note: Entire property is monitored & recorded with cameras & audio
Inclusions: Other,* See Schedule "b" In Supplements
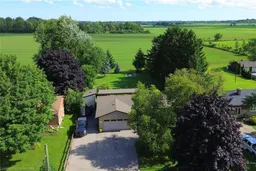 50
50