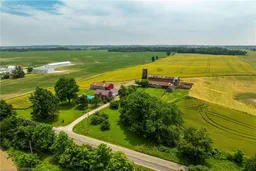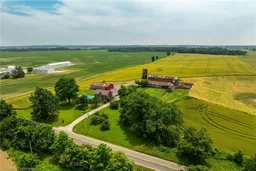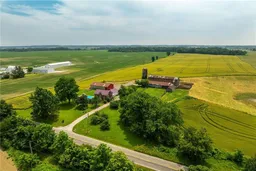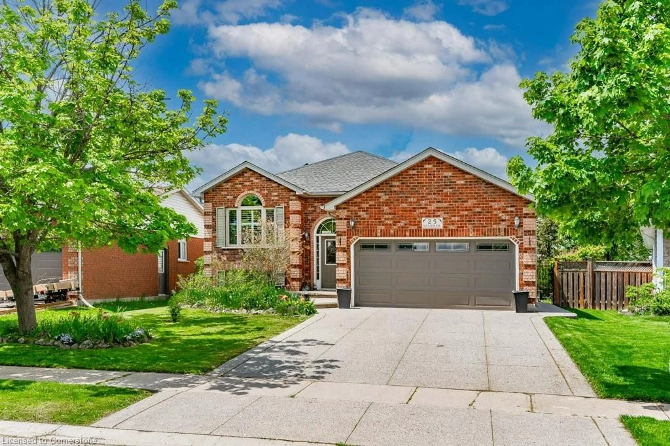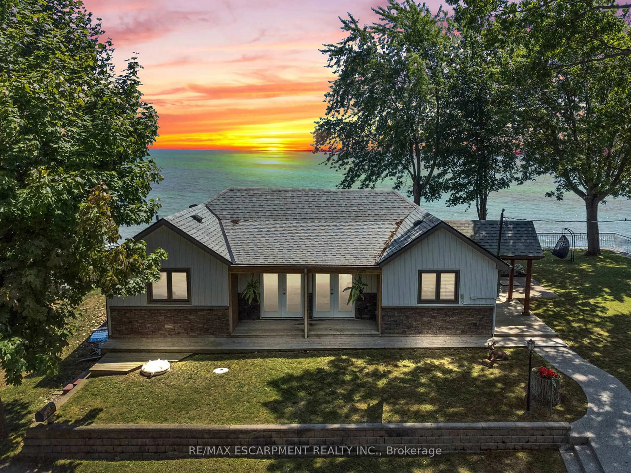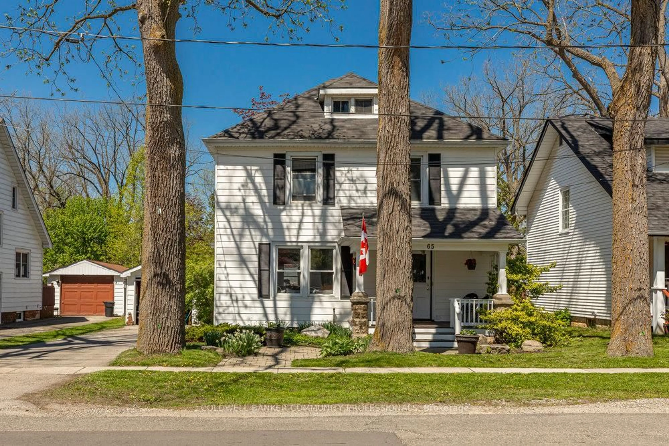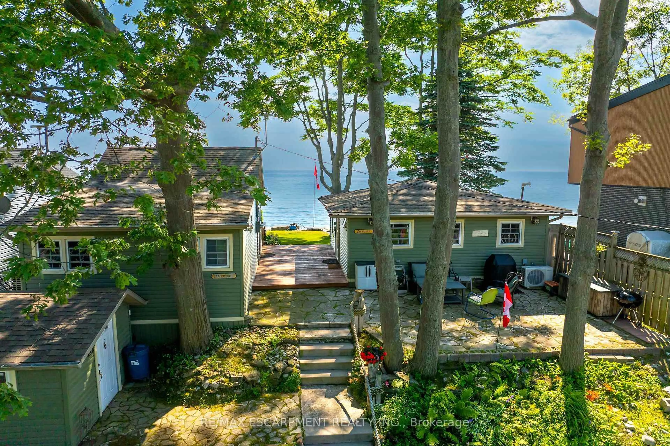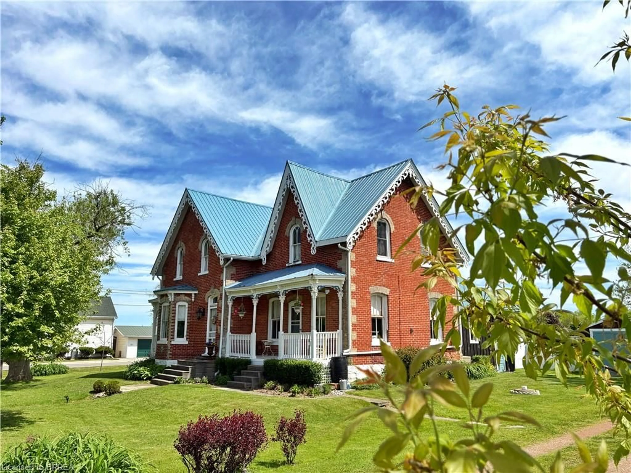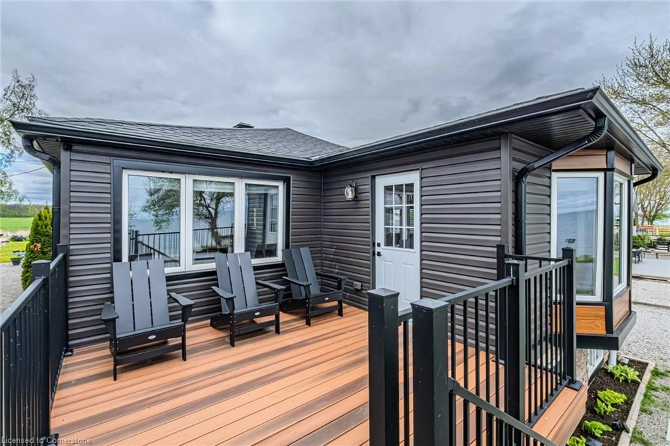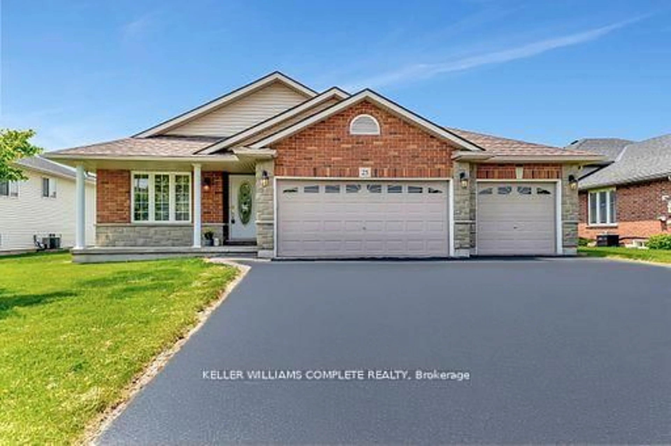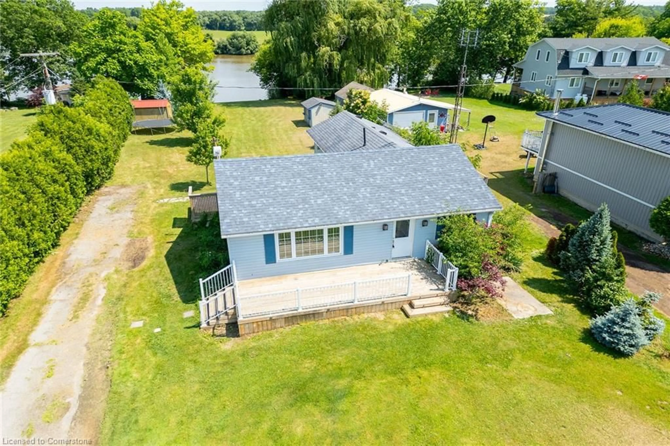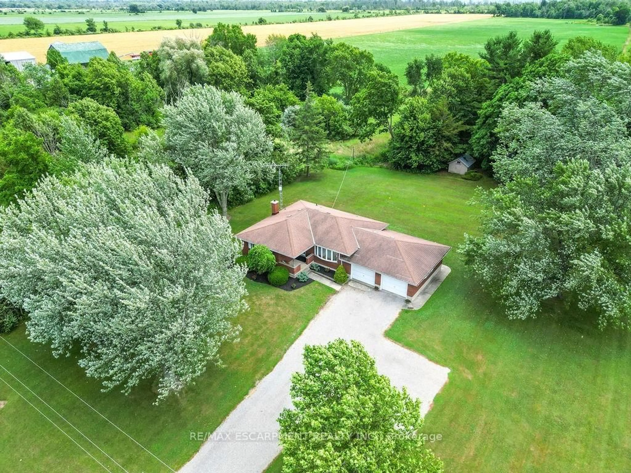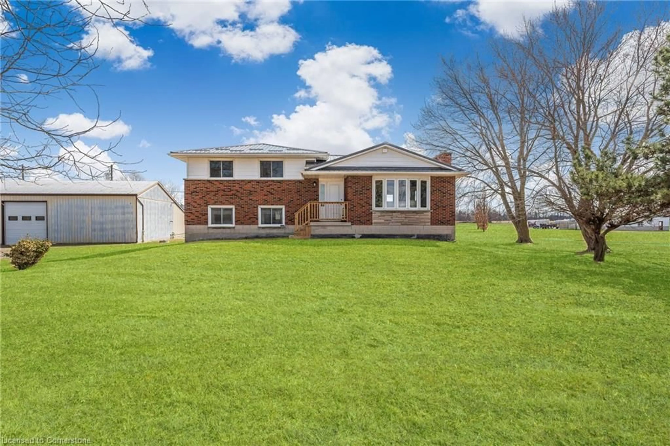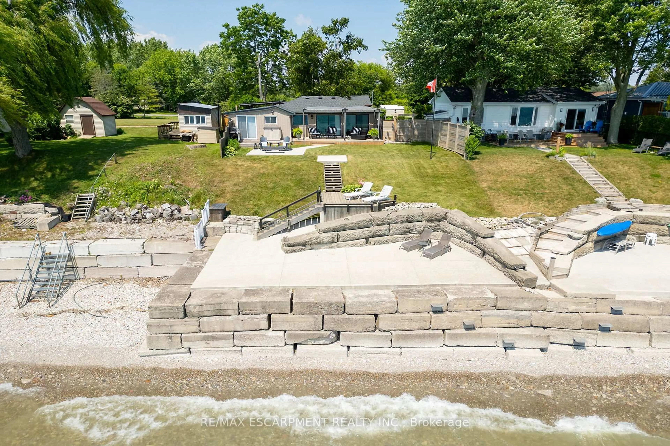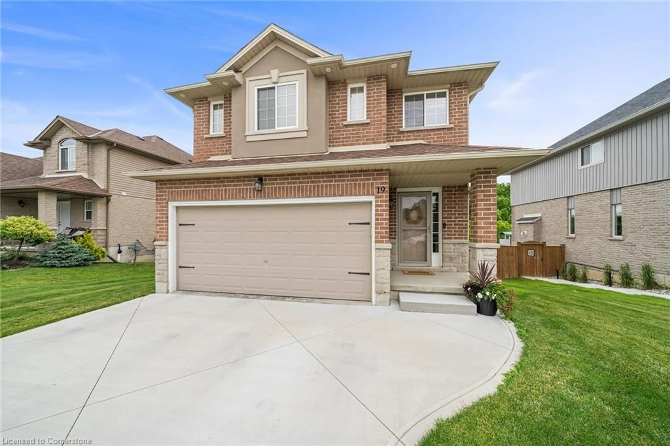Exquisitely presented, Ideally located 4 bedroom, 2 bathroom Circa 1890 Century home on picturesque 1.3 acre private lot overlooking rolling Country views with sought after 32’ x 60’ outbuilding. Stately curb appeal with original brick & complimenting sided exterior, inground pool with concrete patio area, steel roof, ample parking, & tasteful landscaping. The beautifully updated interior offers 2057 sq ft of distinguished living space highlighted by updated eat in kitchen with stainless steel appliances, stunning hardwood flooring throughout living room & dining room, large main floor family room with new flooring & featuring cozy woodstove set in brick surround, gorgeous 4 pc primary bathroom, MF bedroom, MF laundry room, & mud room area. The upper level includes 3 spacious bedrooms including primary suite with 4 pc ensuite & all new carpeting throughout. The utility style basement provides ample storage & houses the mechanicals. Recent updates include premium flooring throughout, modern decor, trim, updated lighting & fixtures, serviced furnace & reverse osmosis water system. Conveniently located minutes to Caledonia, Hagersville, & easy access to Hwy 6, 403, & QEW. Rarely do properties with this location, lot size, & finishes come available in the price range. Shows Incredibly well Immediate possession available. Enjoy & Experience all that Oneida Country Living has to Offer.
Inclusions: Dryer,Refrigerator,Stove,Washer,Ceiling Fans, Bathroom Mirrors, All Attached Light Fixtures, All Pool Equipment *all Currently Working, But To Be Accepted In "as Is" Condition*
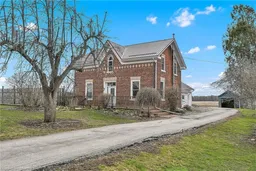 50
50