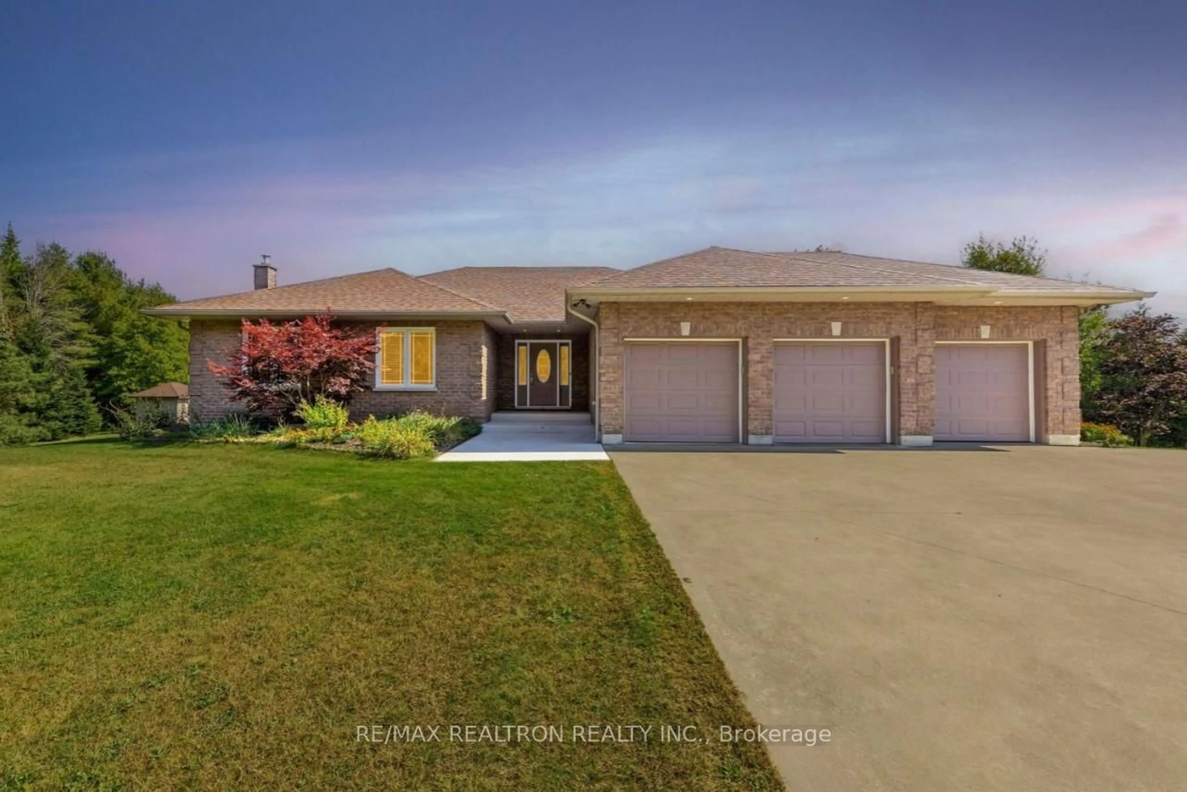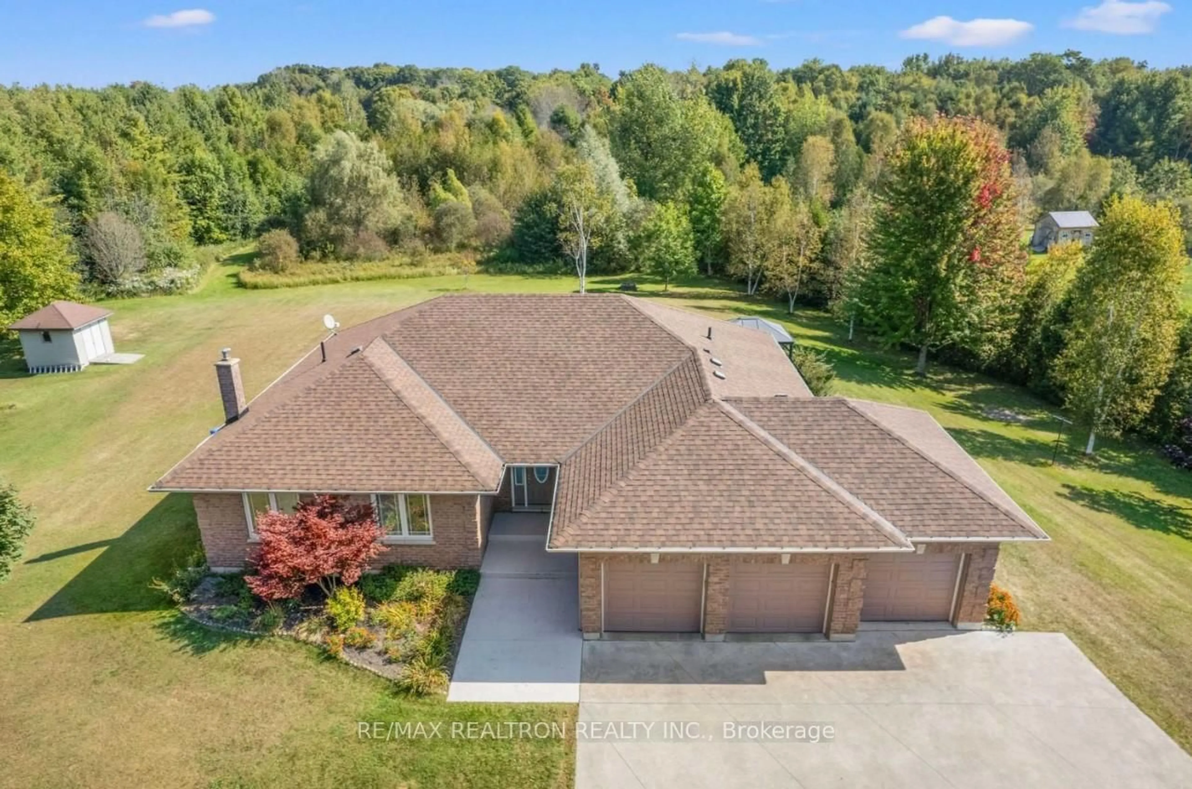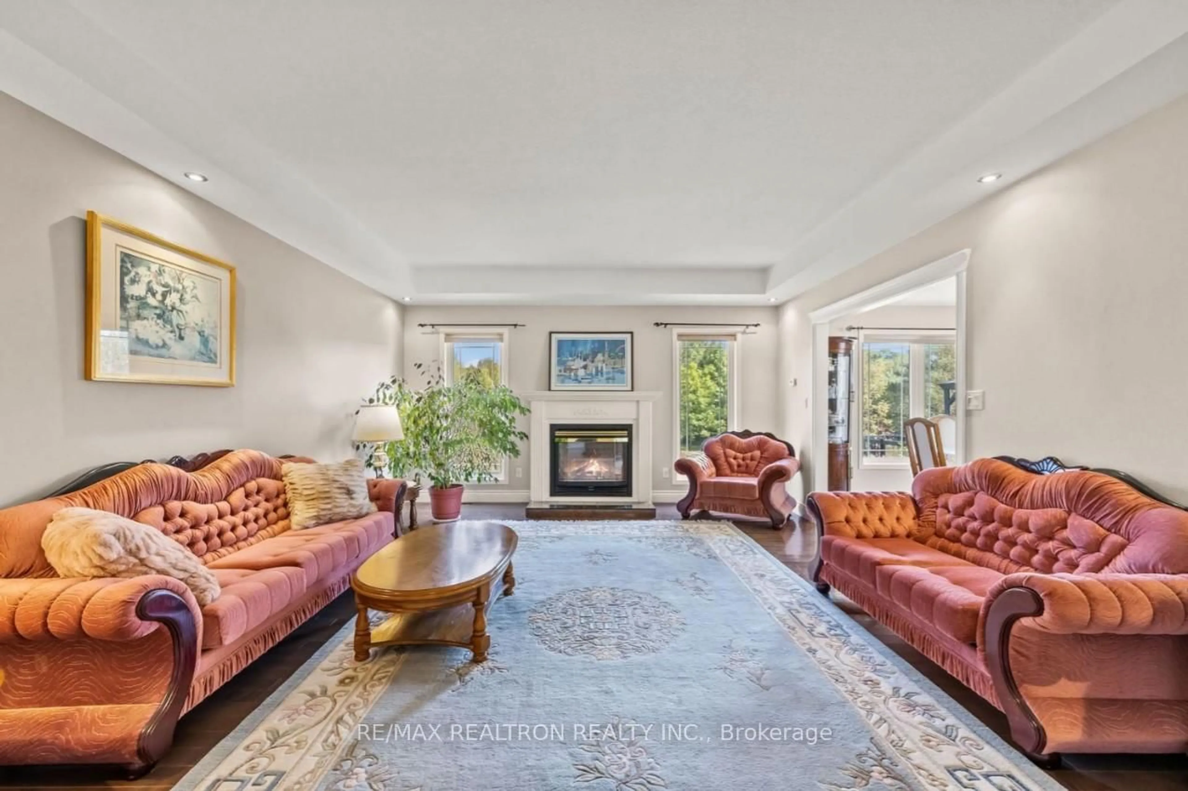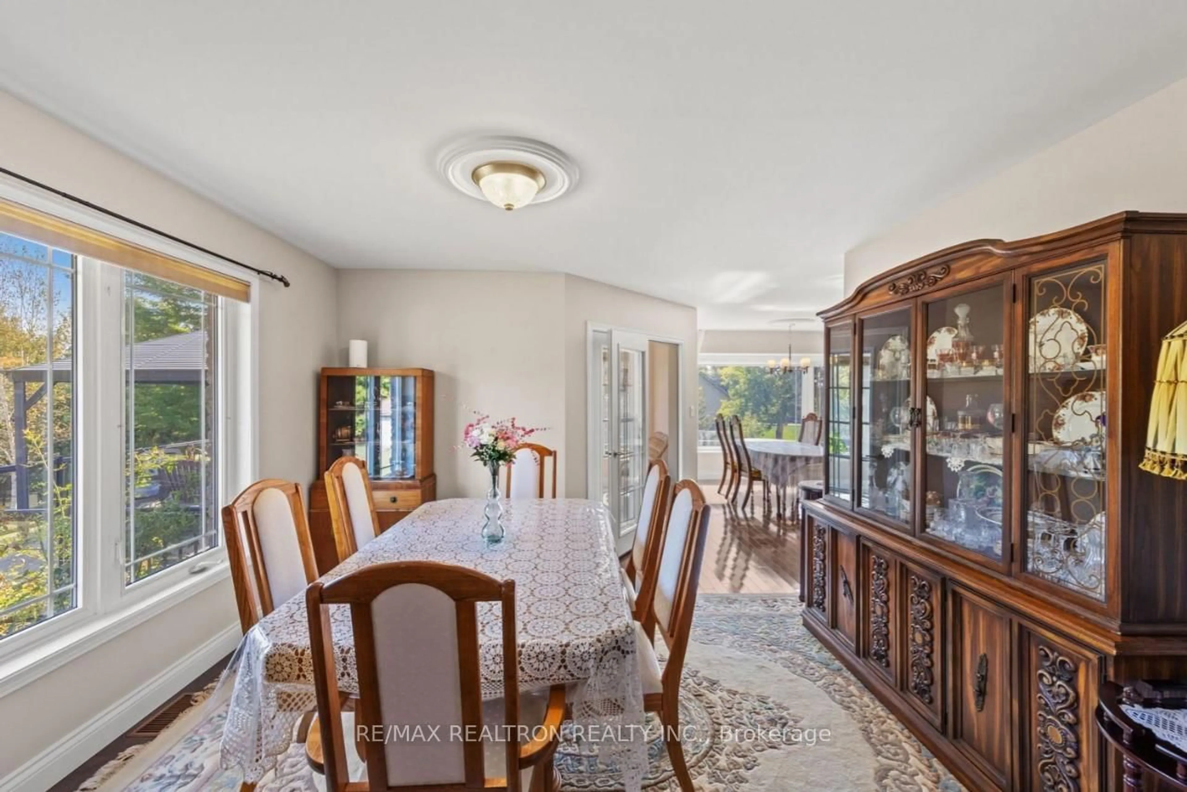393 Nawautin Dr, Haldimand, Ontario K0K 2G0
Contact us about this property
Highlights
Estimated ValueThis is the price Wahi expects this property to sell for.
The calculation is powered by our Instant Home Value Estimate, which uses current market and property price trends to estimate your home’s value with a 90% accuracy rate.Not available
Price/Sqft$964/sqft
Est. Mortgage$5,793/mo
Tax Amount (2025)$5,046/yr
Days On Market41 days
Description
This beautiful 2000 sq ft quality built, all brick bungalow is located in the prestigious Haldimand Shores lakefront community. It is situated on 2.78 acres, across from the Nawautin Nature Sanctuary with ponds and trails leading to Lake Ontario. The house is set back on an elevated lot with mature trees. The concrete driveway leads to an attached three bay garage with entry into the house. The front foyer opens up to a large living room adorned with French pocket doors, a tray ceiling, recessed lighting, warm hardwood floors, and a cozy propane fireplace. Adjacent is a sunlit formal dining room. Beyond lies a relaxing sunroom offering views of the yard and access to an expansive composite deck. The spacious eat-in kitchen boasts rich wood cabinetry, coordinating hood vent, Corian counters with under-mount sink, and stainless steel appliances. Overlooking the breakfast nook a large bay window bathes the space in natural light. The principal suite has a generously sized bedroom, walk-in closet, and full ensuite bathroom. Two additional bedrooms, a guest bathroom, and convenient main-floor laundry complete the interior. The sprawling property encompasses a wooded area at the rear, ideal for nature walks and exploration. The house is equipped with 200 amp electrical service. With Cobourg minutes away and quick access to the 401, this property offers refined Northumberland living.
Property Details
Interior
Features
Main Floor
Great Rm
4.56 x 5.47hardwood floor / Gas Fireplace / Pocket Doors
Dining
4.86 x 3.65Hardwood Floor
Sunroom
3.34 x 3.04W/O To Deck
Breakfast
2.74 x 3.34hardwood floor / Eat-In Kitchen
Exterior
Features
Parking
Garage spaces 3
Garage type Attached
Other parking spaces 3
Total parking spaces 6
Property History
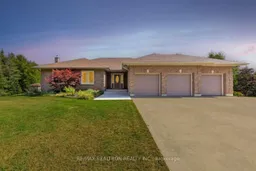 29
29
