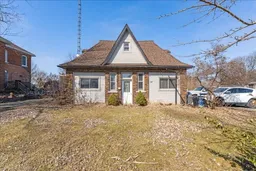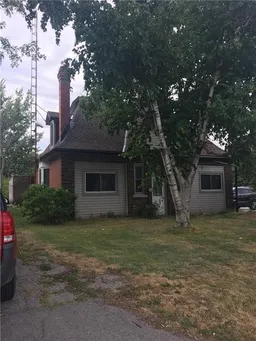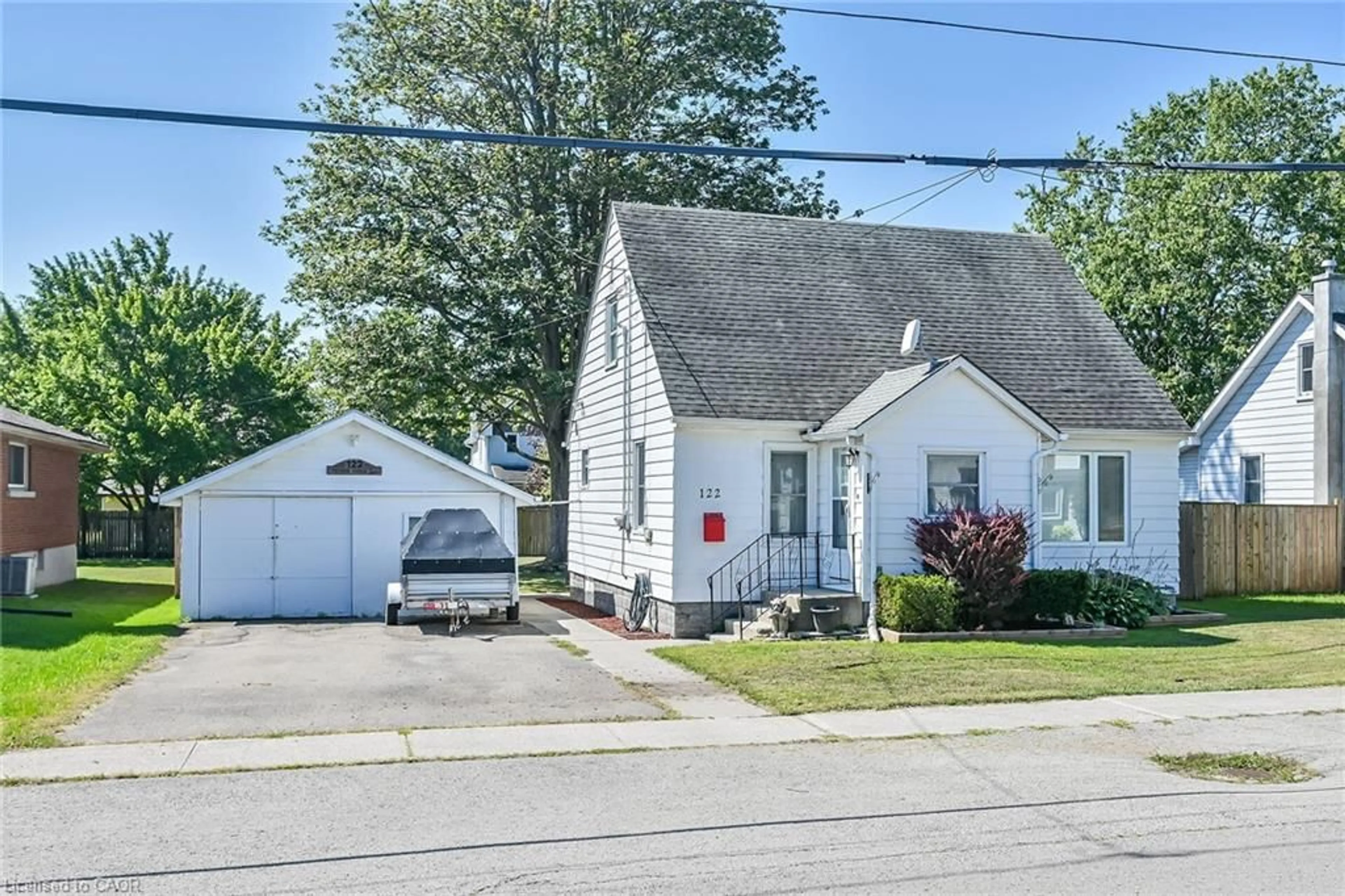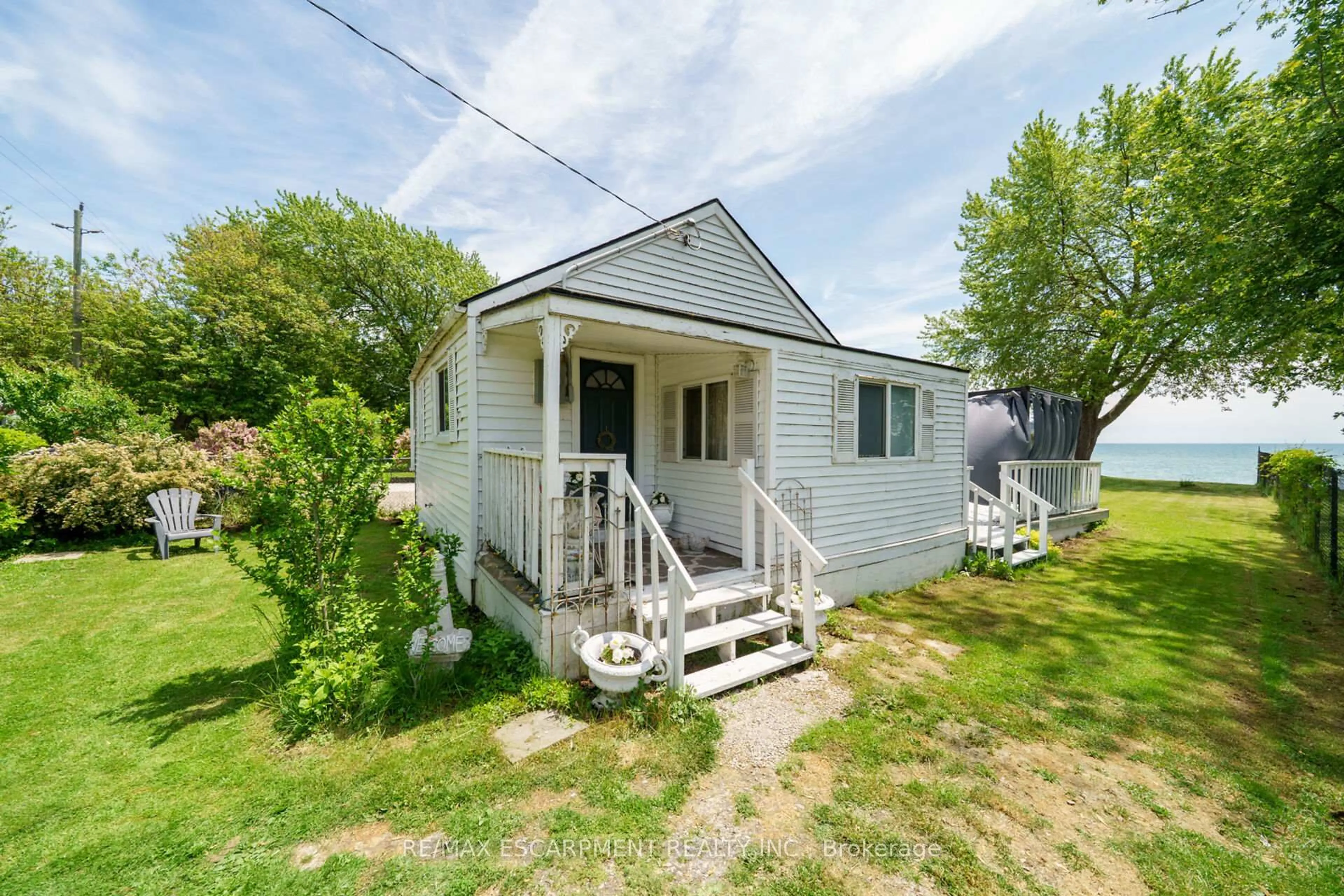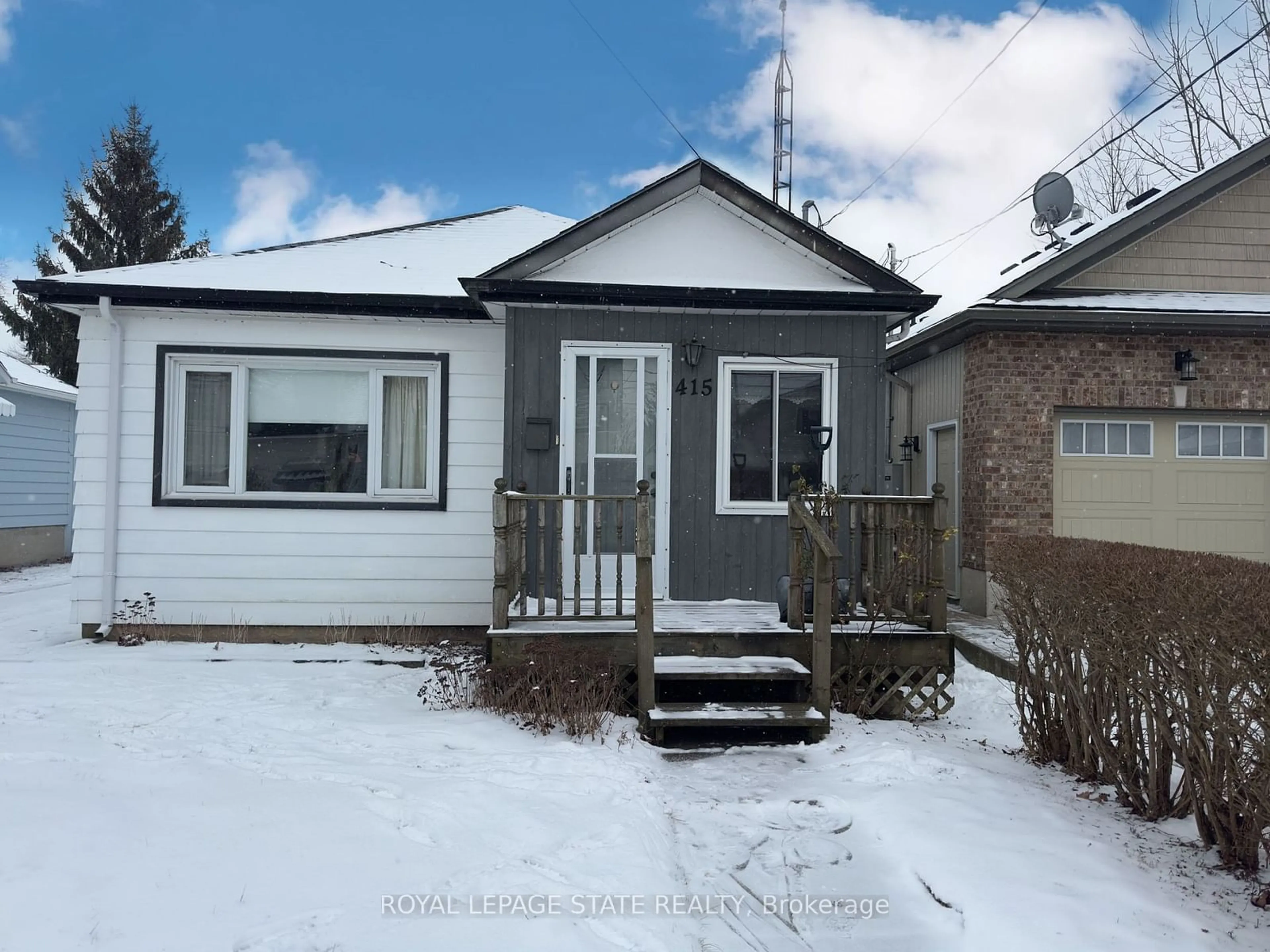Looking for an affordable home in a small town? Here it is!! Welcome to 37 Talbot Road, Canfield! One and a half storey 1406 sq ft home offers 3 bedrooms, and 2 bathrooms - on a nice large private lot (40x165ft) with a hickory built single car garage plus a large workshop/garden shed. Main level of the home includes good size living room with super high ceilings, bright window and newer laminate flooring. Open concept kitchen/dining room with patio door walk out to large rear deck, 3 piece bath, utility room and laundry closet complete the main level. Upstairs offers three bedrooms with closets plus a full four piece bath. Updated furnace plus central air, roof was done in 2017, all vinyl windows throughout, 2000 gallon water cistern, plus independent septic system, and serviced with desirable natural gas. Great for first time buyers. Needs a little bit of TLC - great investment potential! Canfield is a small "blink and you'll miss it" type of hamlet, about 5 minutes to Cayuga, and 30 minutes to Stoney Creek and major transportation routes.
Inclusions: Dishwasher,Dryer,Refrigerator,Stove,Washer,Dishwasher In "as Is" Condition
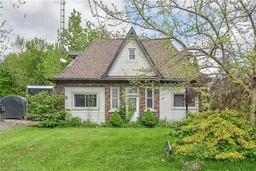 50
50