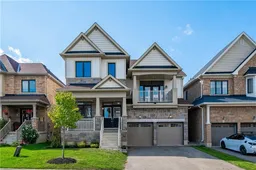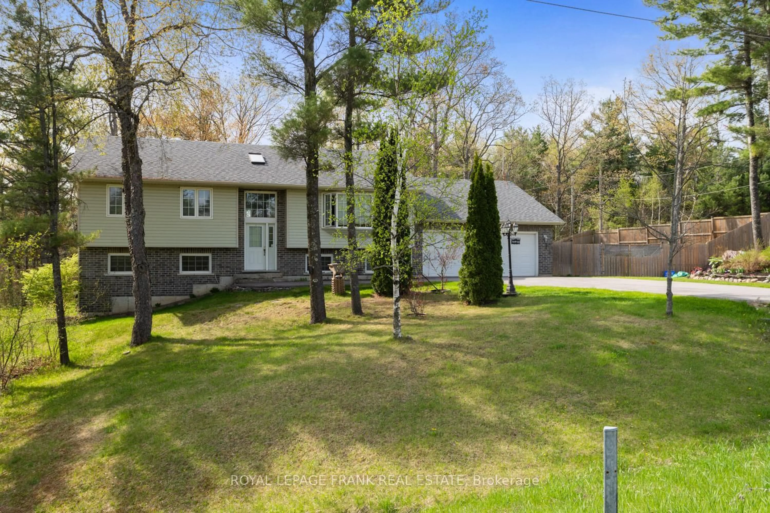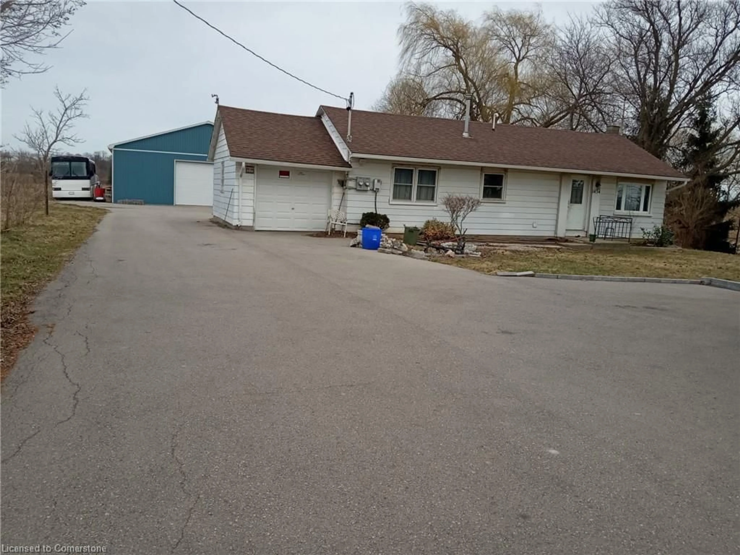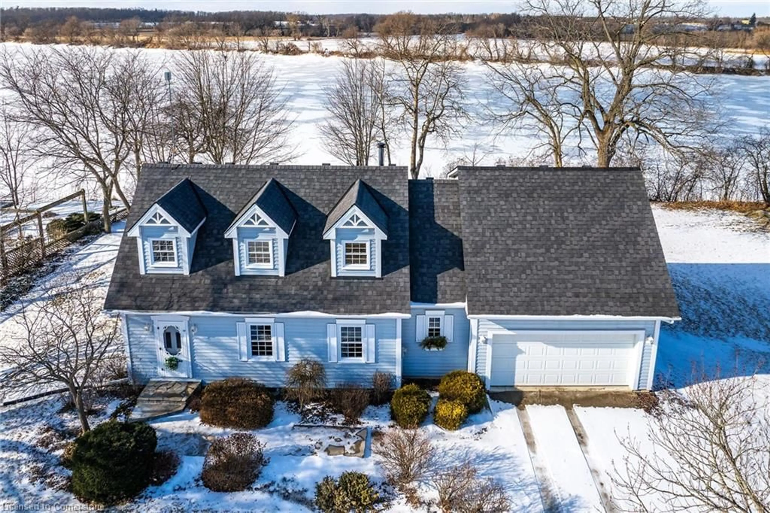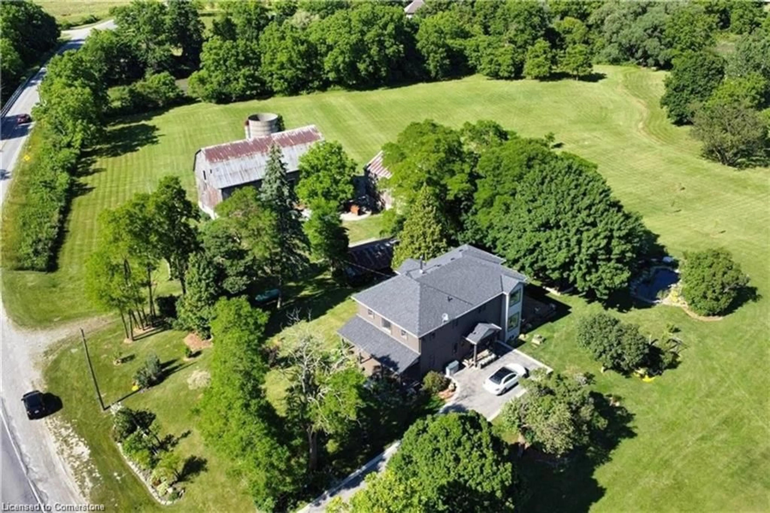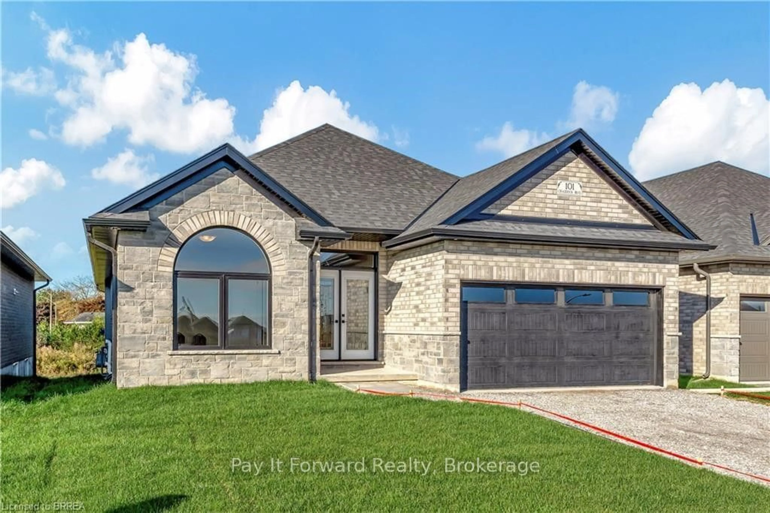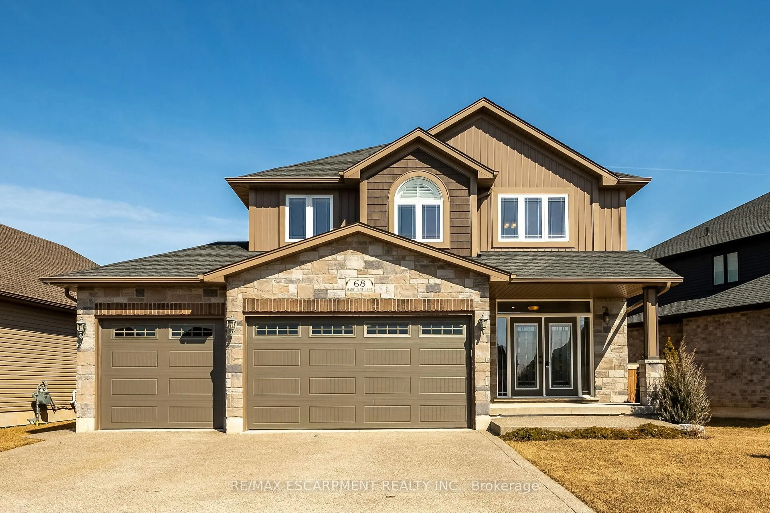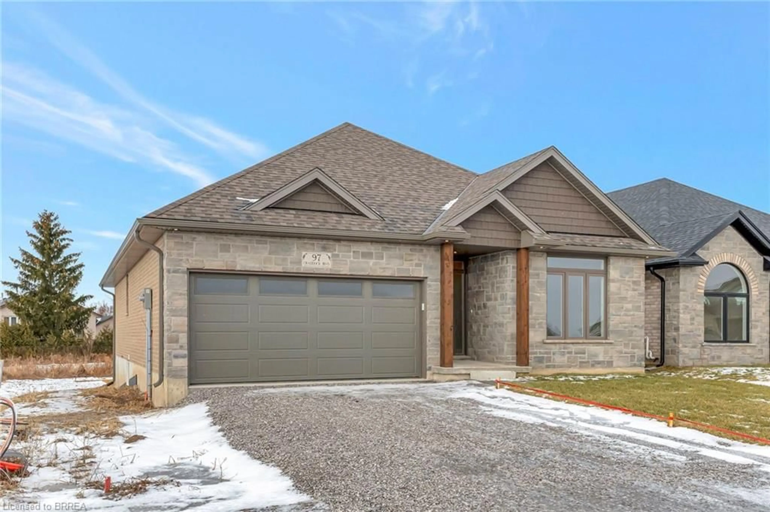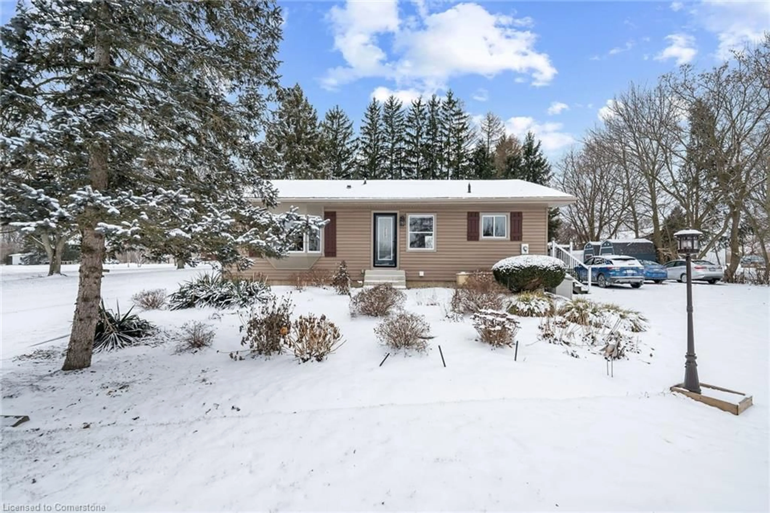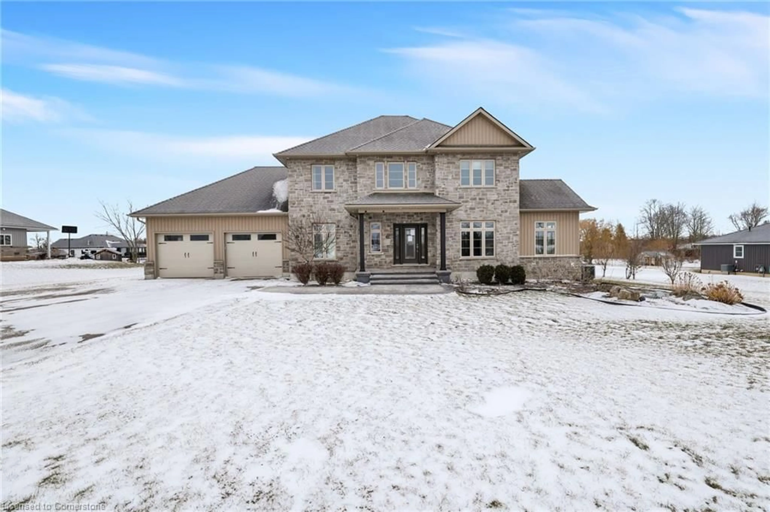Welcome to your dream home located in the Beautiful Empire Avalon Community in Caledonia just a short walk to the Grand River. This immaculate freshly painted top to bottom, two storey home features 4 bedroom, 2.5 bath and approximate 2,922 sf. As soon as you walk through the front door you will notice the attention to detail featuring a bright main floor with 9 foot ceilings, hardwood and ceramic flooring, bright foyer, 2pc bathroom, formal dinning room, a bonus multipurpose area that can be used as a coffee bar, an office or butler area, open concept eat-in kitchen with stainless steel appliances, beautiful backsplash and center island, large living room with gas fireplace. The main floor also features a laundry/mud room off the garage entrance. Hardwood staircase leading from main floor to top floors and lower level. Continue upstairs to a spacious family room with walk out balcony. The top floor features a large primary room with 3 closets, 2 of them are walk-ins and a 5 pc Ensuite with soaker tub, separate shower and double sinks, the 2nd bedroom also features a walk-in closet, the 3rd and 4th bedrooms have spacious closets, the top floor also features a 4 pc bathroom. This home was just professionally cleaned and carpets professionally shampooed. This property is 15 minutes from Hwy 403, the Hamilton airport and a short commute to Hamilton.
Inclusions: Garage Door Opener,Fridge, Stove, Range Hood, Dishwasher, Washer, Dryer And All Elf
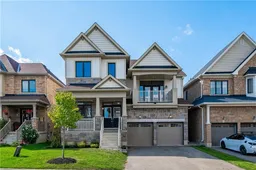
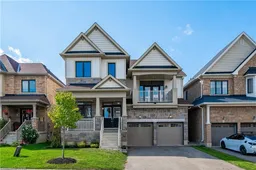 50
50