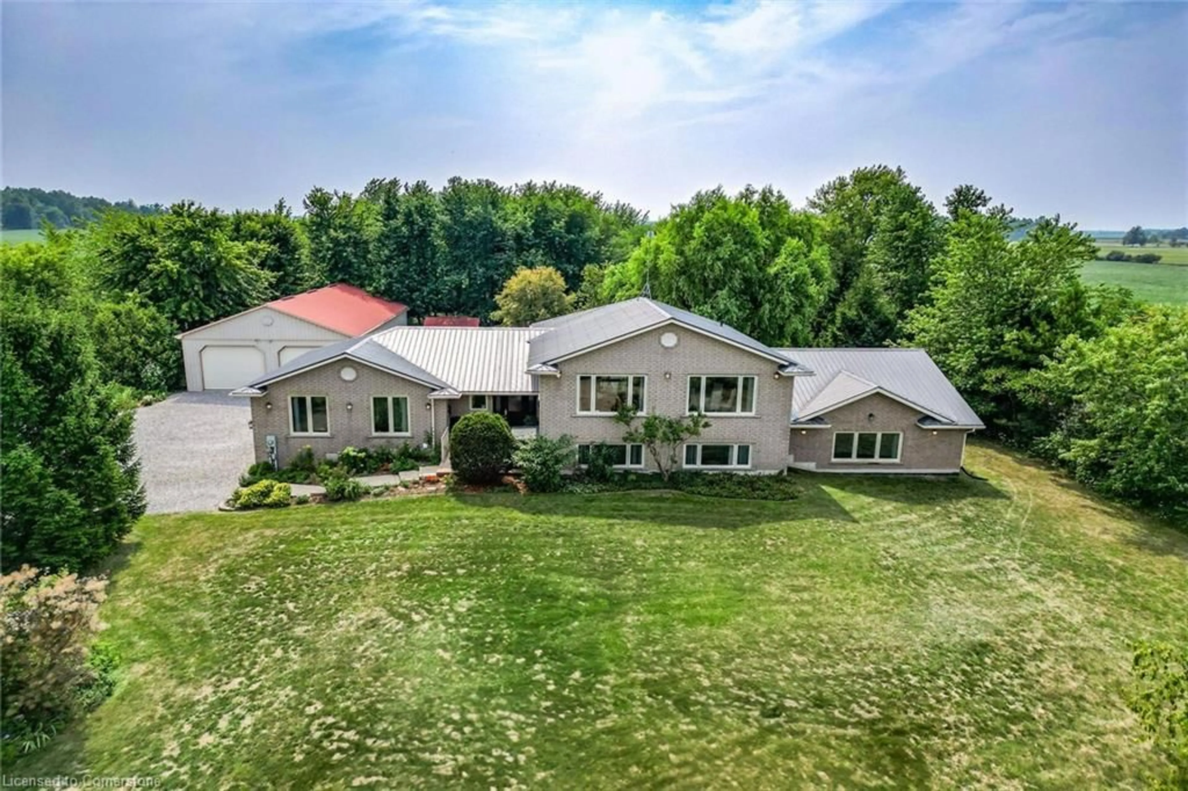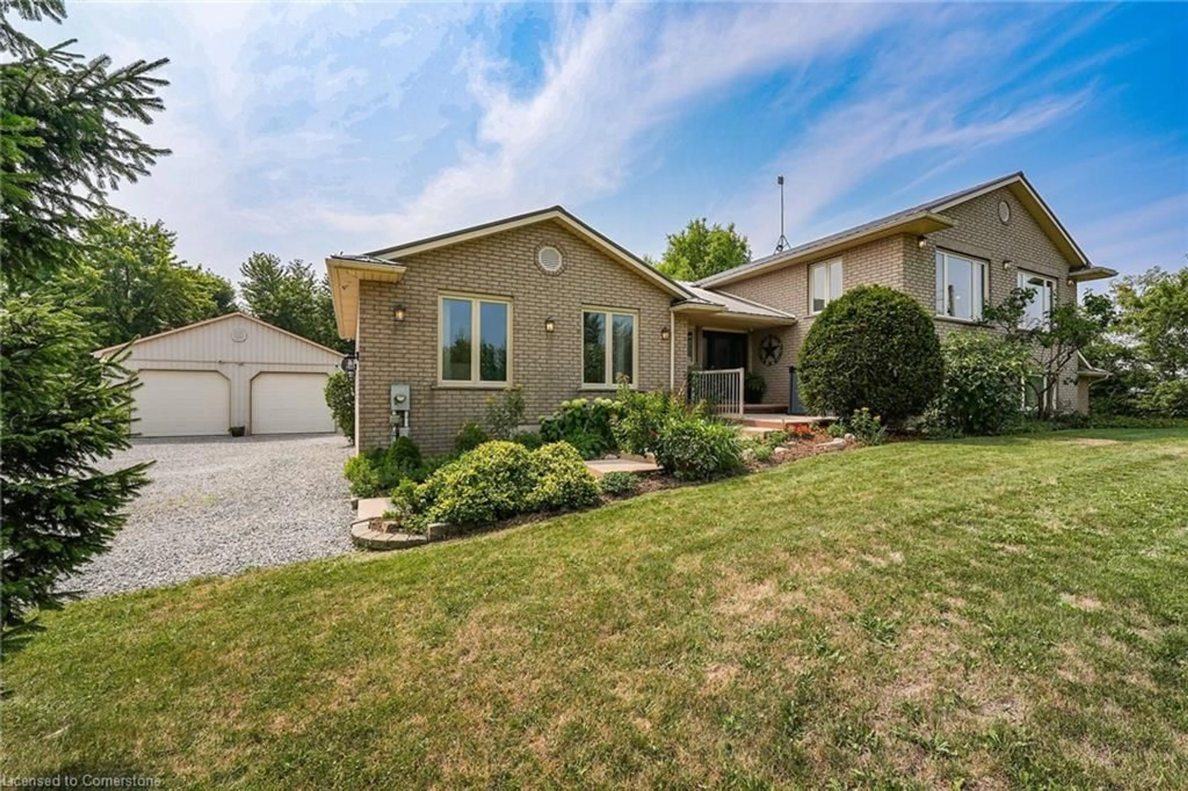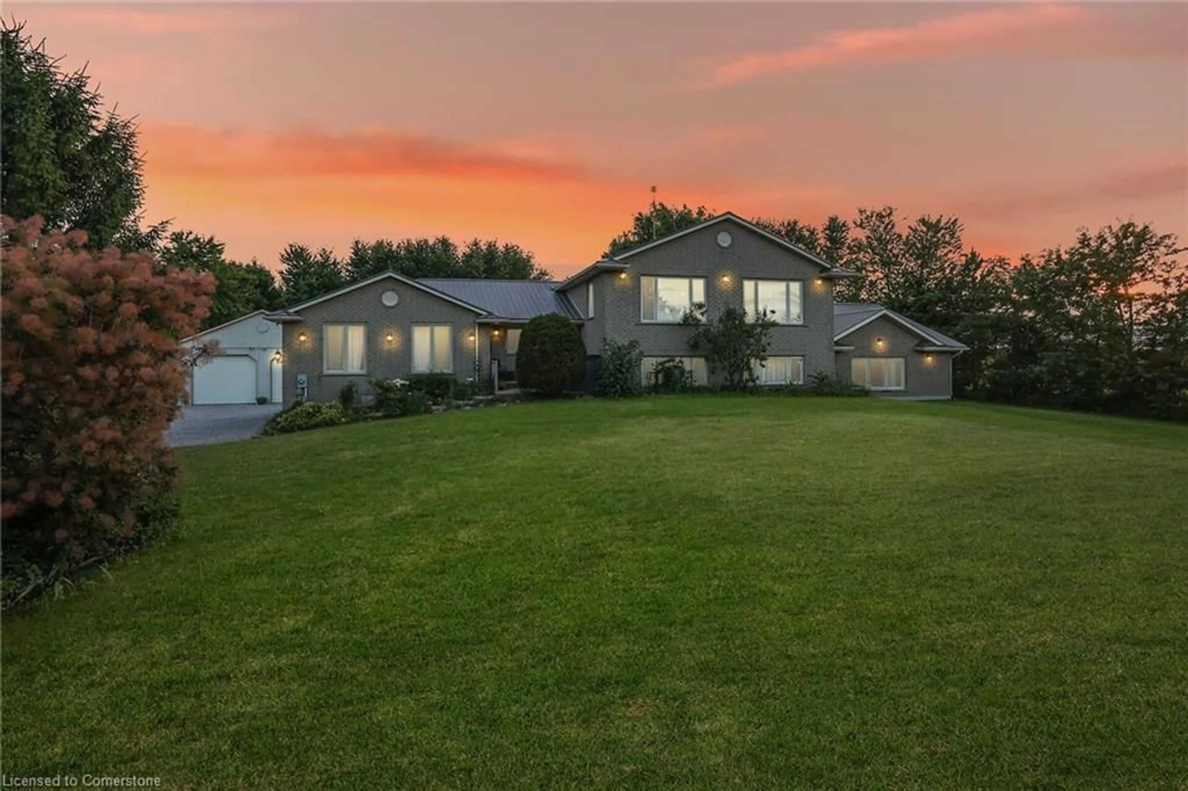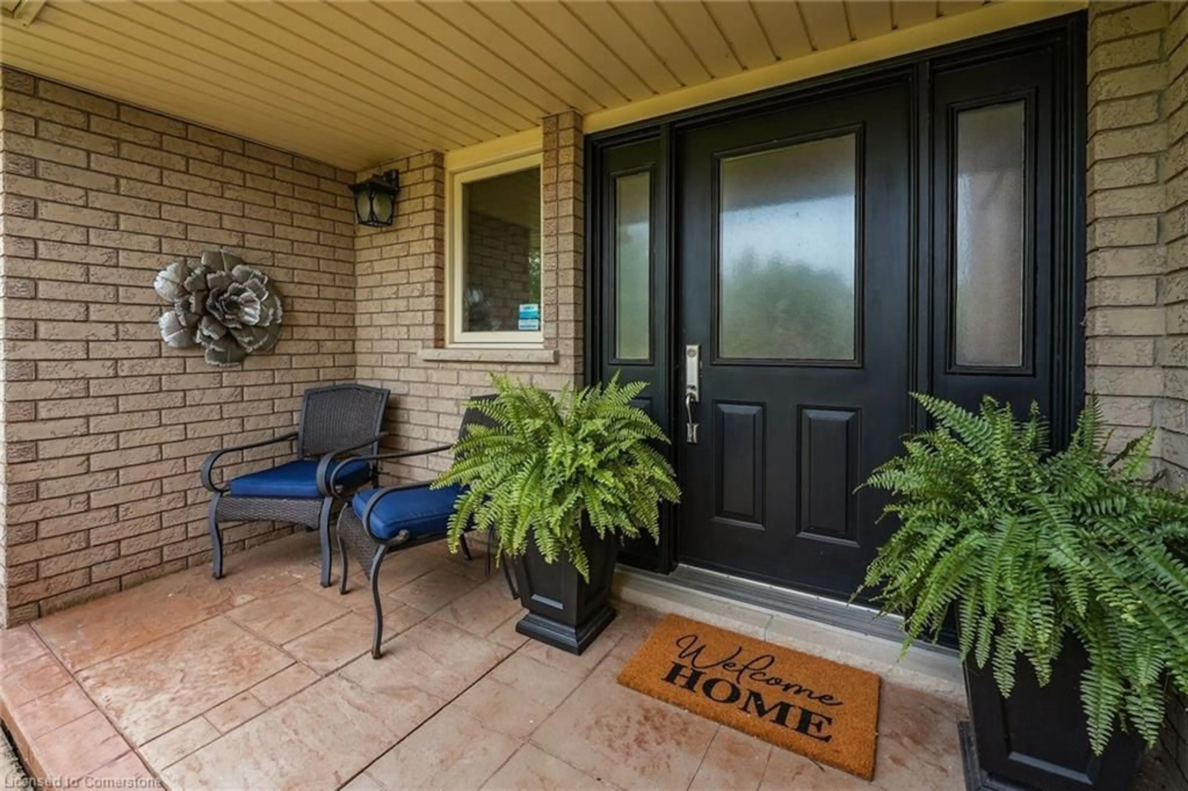335 Moores Road Rd, York, Ontario N0A 1R0
Contact us about this property
Highlights
Estimated valueThis is the price Wahi expects this property to sell for.
The calculation is powered by our Instant Home Value Estimate, which uses current market and property price trends to estimate your home’s value with a 90% accuracy rate.Not available
Price/Sqft$433/sqft
Monthly cost
Open Calculator
Description
Tucked away on a stunning 2.62 acre parcel, this sprawling side-split home offers a rare blend of space, privacy, and lifestyle. With 2+2 bedrooms and four bathrooms, the thoughtfully designed layout features generous living areas and boasts over 4000 sq. feet of finished living space on all levels. The main floor with its inviting entrance leads to the primary bedroom with 3 pc ensuite, and loads of closets including a double closet and additional walk in. Across the hall you will find an additional bedroom and laundry room with built in closets. This level also has a 4 pc bath with jetted tub and granite counters. This gem has been thoughtfully renovated to showcase a great room with vaulted ceilings, open concept kitchen with granite countertops, and built in appliances with patio doors leading to an upper deck overlooking the gorgeous back yard complete with pool, lower decking and above ground pool. The beauty continues to the lower level with an additional primary bedroom with 3 pc ensuite, an additional bedroom, secondary laundry room and open concept kitchen overlooking the living/dining area with walk out to a lower covered patio. Ideally suited for a multigenerational living, ideal for entertaining and hosting guests. The front of the property is strewn with a multitude of apple trees and pond and the backyard is a true sanctuary, showcasing an oversized covered deck/gazebo, above ground pool, mature trees, and wide-open green space perfect for relaxation or recreation. Alongside the outbuilding are 3 fenced in areas suitable for small livestock, kennel etc. An expansive 64'x32' outbuilding adds versatility for hobbyists, storage, or future creative use. With 12 ft. ceilings, hydro and 3 garage doors the possibilities are endless. Surrounded by nature yet conveniently located, this exceptional property invites you to embrace country serenity with all the comforts of home. Book your private showing !
Upcoming Open House
Property Details
Interior
Features
Main Floor
Foyer
3.07 x 5.79Bedroom Primary
4.52 x 4.423-Piece
Bedroom
5.64 x 3.84Laundry
2.16 x 1.83Exterior
Features
Parking
Garage spaces 8
Garage type -
Other parking spaces 8
Total parking spaces 16
Property History
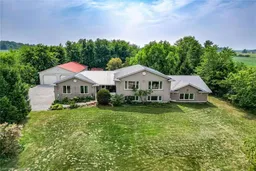 50
50
