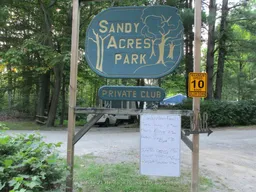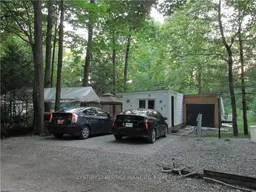Year-Round Retreat in Sandy Acres Mobile Home Park Enjoy peaceful living in this year-round 1-bedroom with walk-in closet, 1-bathroom 2009 trailer home, nestled on a very large, private lot surrounded by mature trees. The home features two slide-outs for added space, a cozy screened gazebo on the side patio, a charming courtyard with a BBQ area, just off the enclosed porch with skylight and a media add-a-room with new casement windows (great for extra overnight guests). Step outside to find a flagstone path winding past a lattice with grape vines for extra privacy, a tranquil pond, two raised garden beds, and a firepit for relaxing evenings. The property also boasts an inlaid brick double driveway plus a carport frame (perfect for a boat, ATV, snowmobile, or golf cart). Recent 2024 upgrades include: new septic holding tank, Electrical post, Water cistern with heated lines, Upgraded insulation & skirting, Energy-efficient toilet, stove, taps, A/C and Large rented propane tank. Additional features: Laundry hookups, Electric fireplace, Kitchen TV, Garden shed, Internet available via Explornet satellite dish. Optional/negotiable items: hot tub, screened room, propane fireplace, and newer BBQ. Community amenities include: Pool, Clubhouse with bar & live entertainment, Mailboxes & newspaper pickup at park entrance. Directions: From Forks Rd, go south on Hutchinson, turn right on Booker Rd, then right on Rattlesnake Rd to the end. Land lease fee: $720/month + electricity (Includes property tax, road maintenance, pool, and clubhouse access).
Inclusions: Electric fireplace, Kitchen TV, Garden shed, Internet available via Explornet satellite dish,





