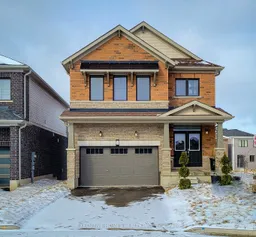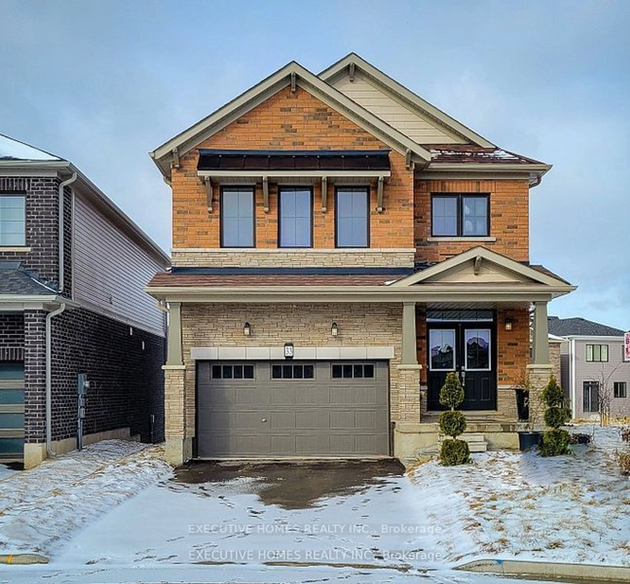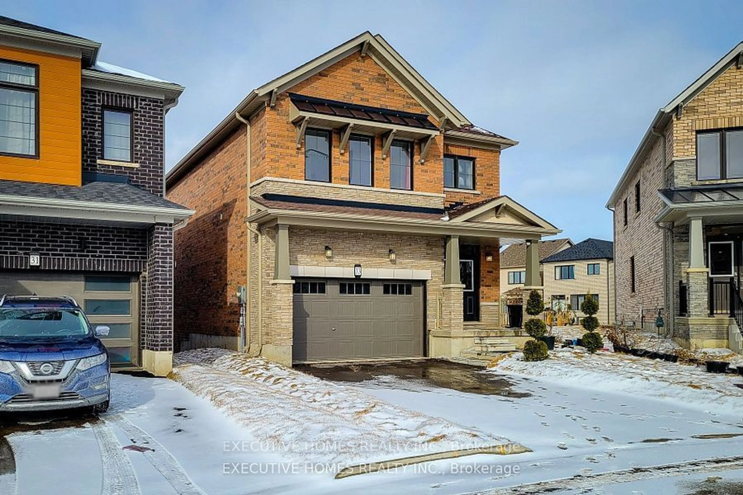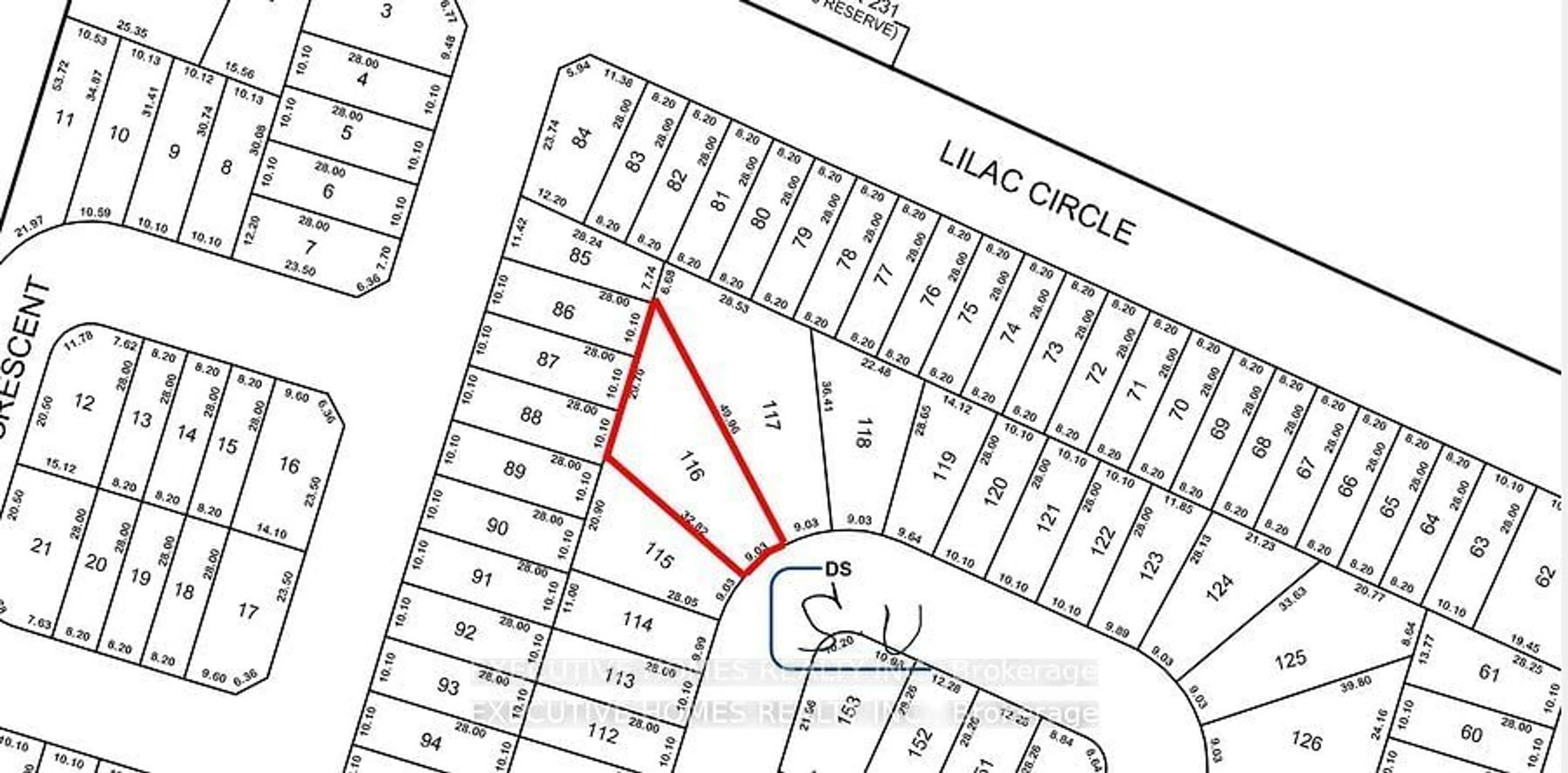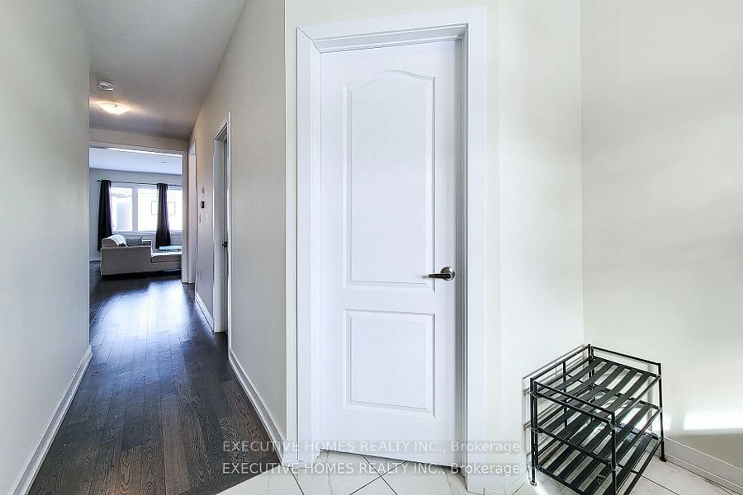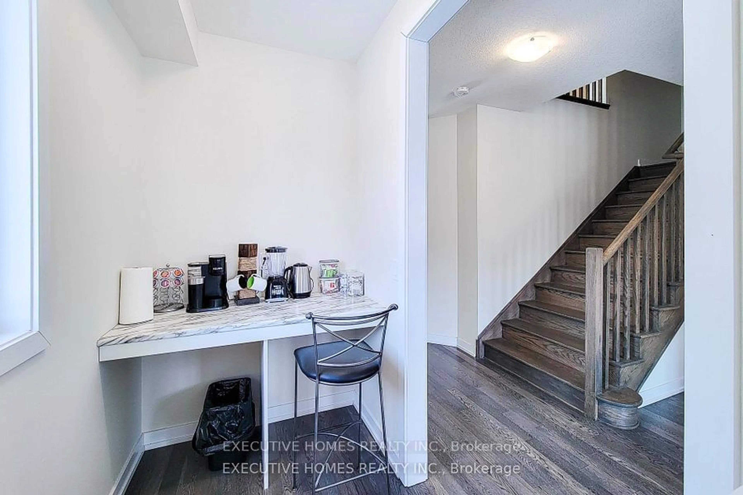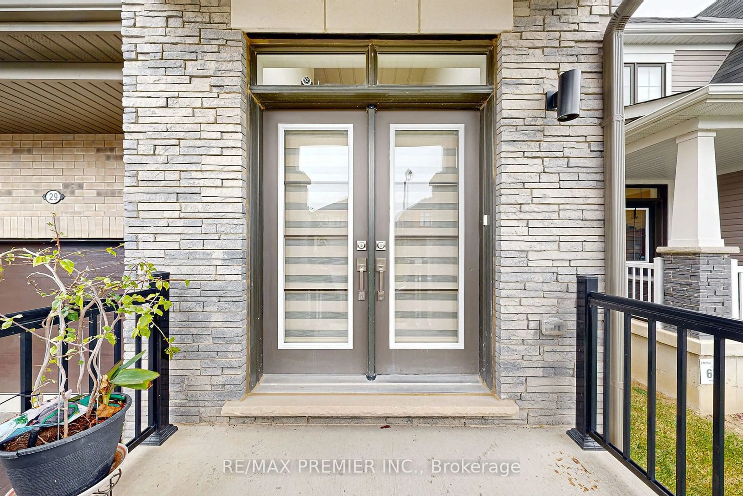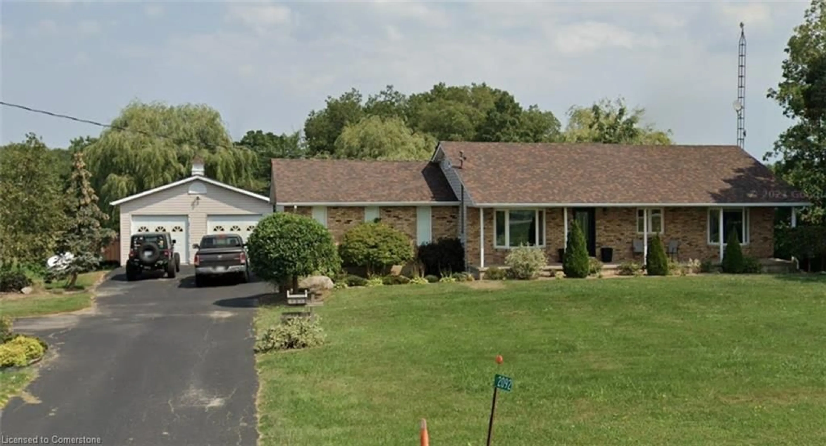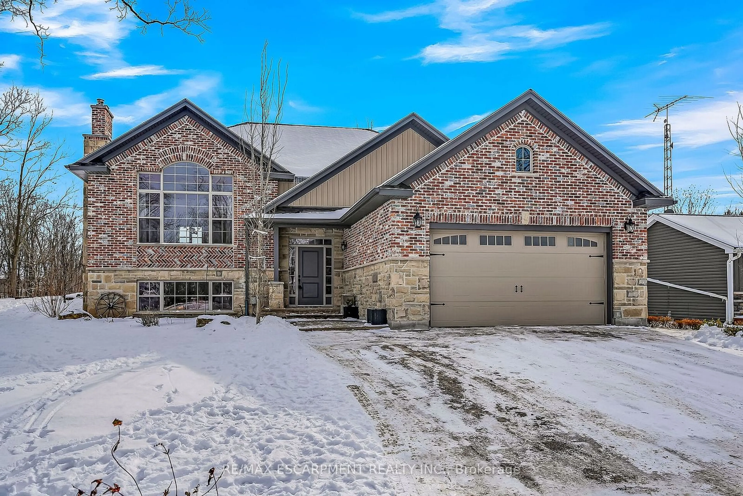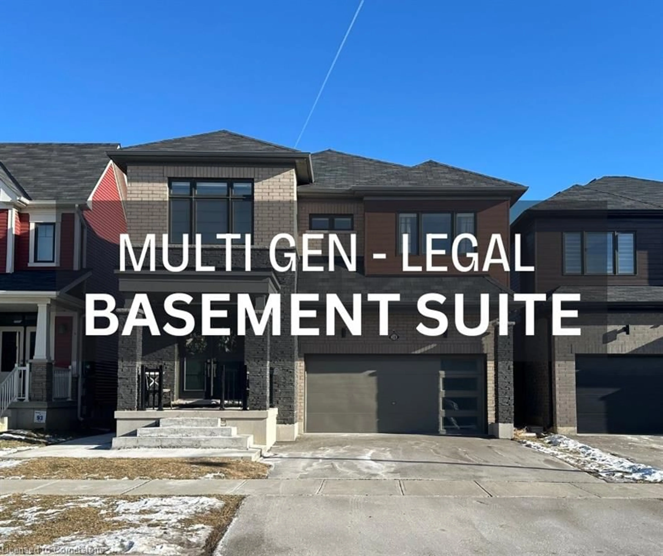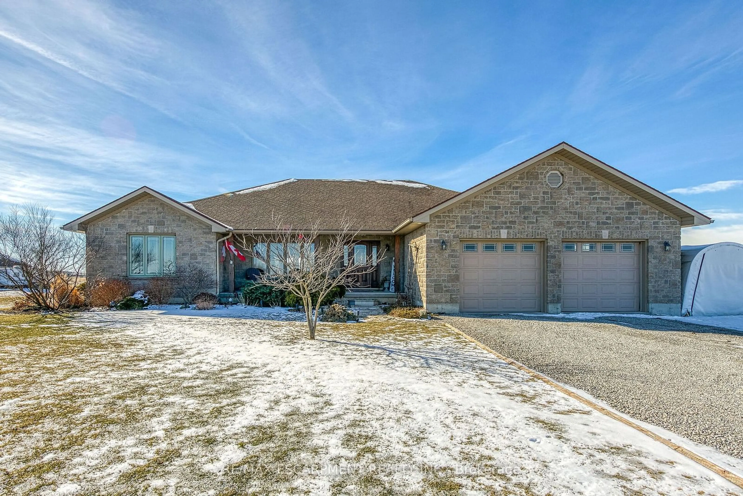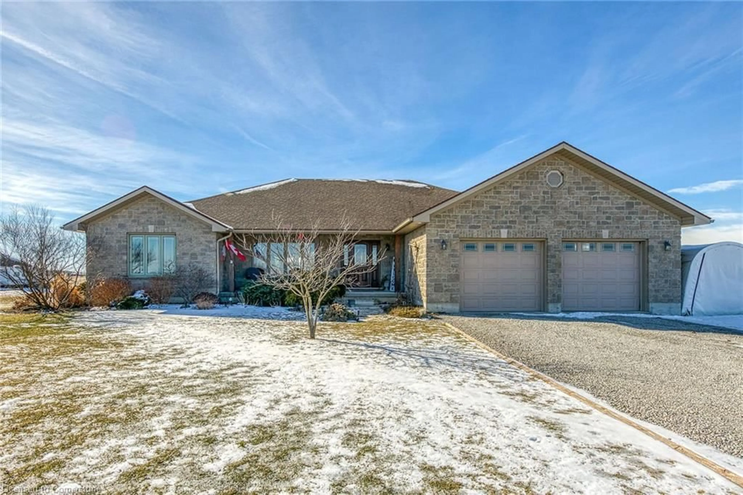33 Wintergreen Cres, Haldimand, Ontario N3W 0H9
Contact us about this property
Highlights
Estimated ValueThis is the price Wahi expects this property to sell for.
The calculation is powered by our Instant Home Value Estimate, which uses current market and property price trends to estimate your home’s value with a 90% accuracy rate.Not available
Price/Sqft$449/sqft
Est. Mortgage$4,295/mo
Tax Amount (2024)$5,594/yr
Days On Market105 days
Total Days On MarketWahi shows you the total number of days a property has been on market, including days it's been off market then re-listed, as long as it's within 30 days of being off market.121 days
Description
Welcome to Your Dream Home in Empire Avalon, Caledonia! This stunning Camrose (33ft front) Elevation C home, built in 2023, sitting on pie-shaped lot with a wide backyard, offering the perfect opportunity to build an additional dwelling unit for extra income or extended family living. This home featuring 4 spacious bedrooms and 2.5 bathrooms, is designed for modern living with 9ft ceilings on main floor, an abundance of natural light, and no carpet on the main floor, creating a bright and airy feel. As you enter, you're greeted by a large walk-in closet/mudroom, offering ample storage for all your essentials. The elegant hardwood flooring leads you into the spacious great room and a gourmet kitchen equipped with sleek stainless steel appliances, a perfect space for family gatherings and entertaining. Heading upstairs, the upgraded oak staircase takes you to four generously sized bedrooms. The primary suite boasts a walk-in closet and a 4-piece ensuite for your comfort and privacy. Three additional bedrooms, each featuring broadloom carpet, large windows, and double closets, provide cozy retreats for the whole family. A 3-piece bath and a convenient laundry room complete the upper floor. The unfinished basement offers endless possibilities, whether you need extra storage, a home gym, or future expansion potential. Located close to local amenities, including a future school, daycare, walk-in clinic, pharmacy, Caledonia Soccer Complex, scenic trails, and the Grand River, this home offers the perfect blend of style, comfort, and convenience. Don't miss your chance to experience modern living in a peaceful, family-friendly community!
Property Details
Interior
Features
Main Floor
Great Rm
5.33 x 3.91Hardwood Floor
Breakfast
2.9 x 3.81Tile Floor
Kitchen
2.74 x 3.81Tile Floor
Powder Rm
1.85 x 1.852 Pc Bath
Exterior
Features
Parking
Garage spaces 2
Garage type Attached
Other parking spaces 2
Total parking spaces 4
Property History
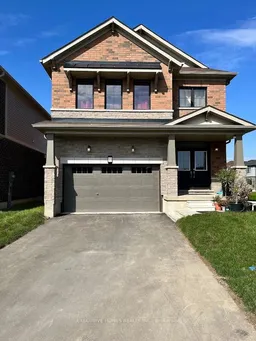
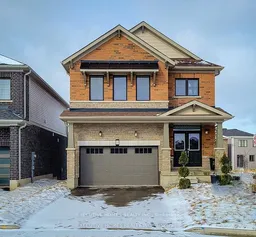 40
40