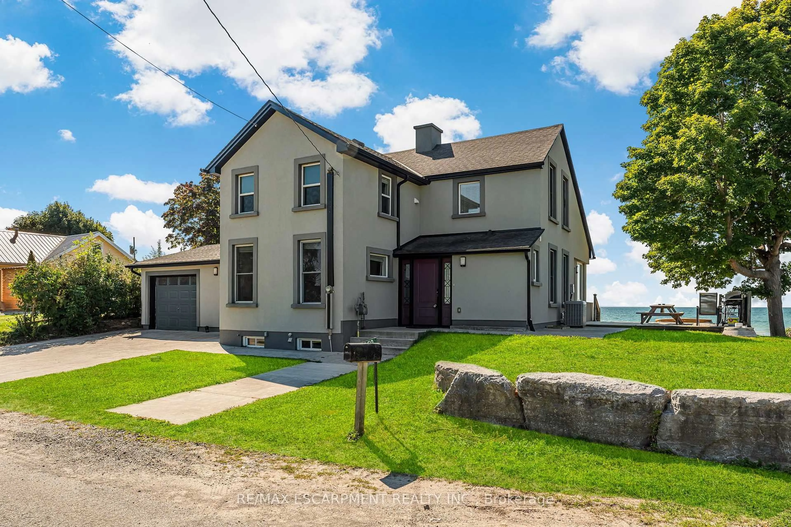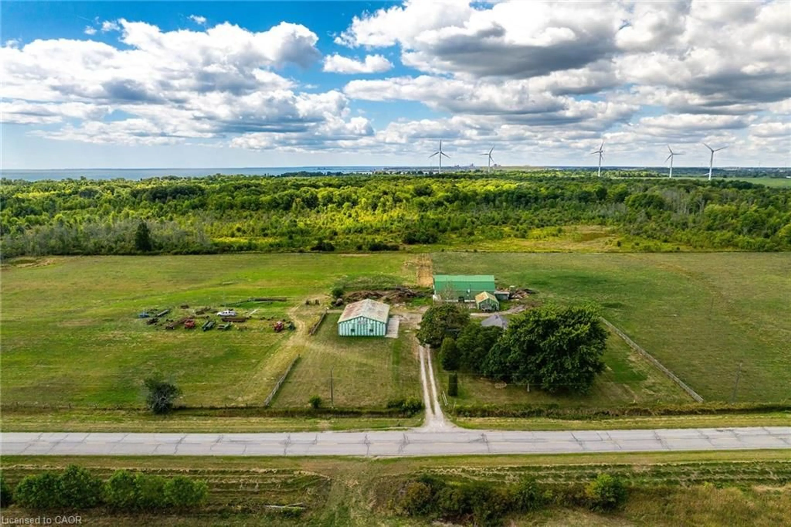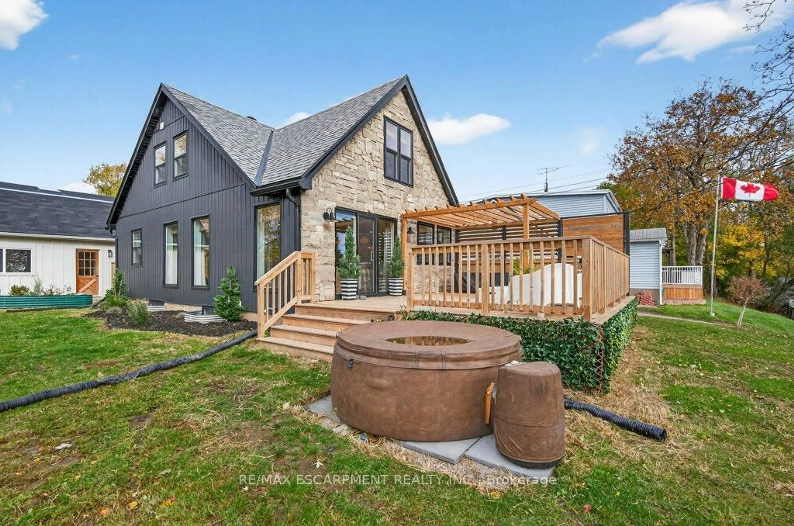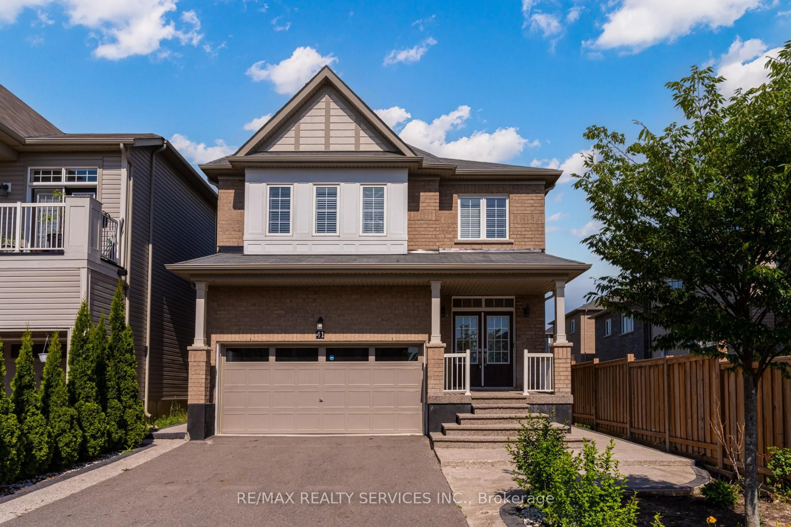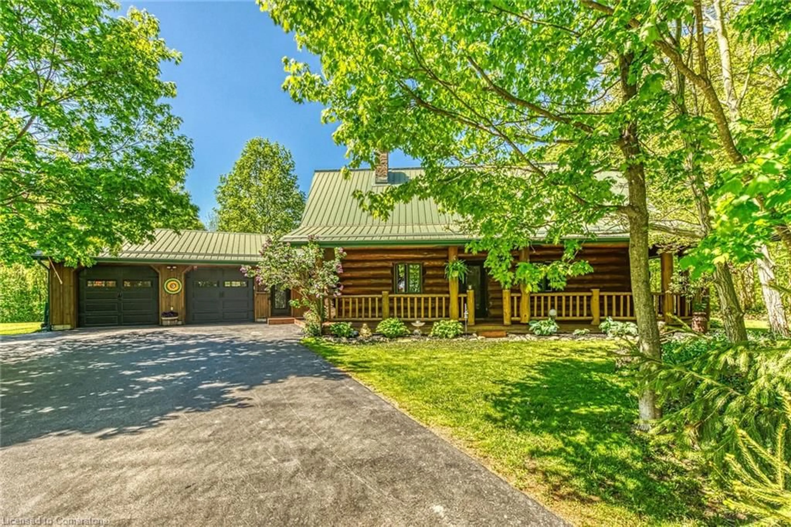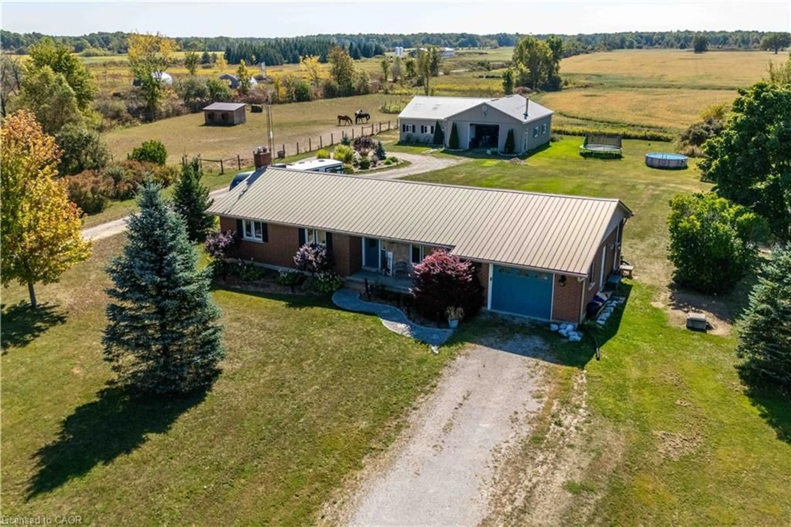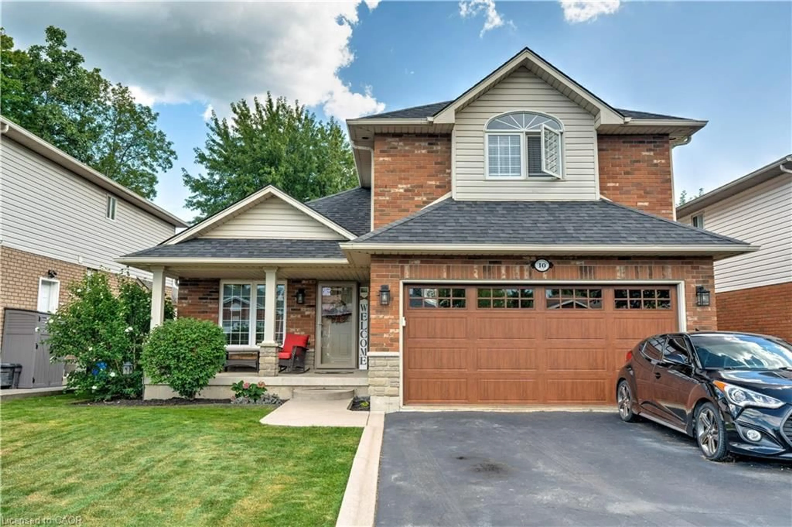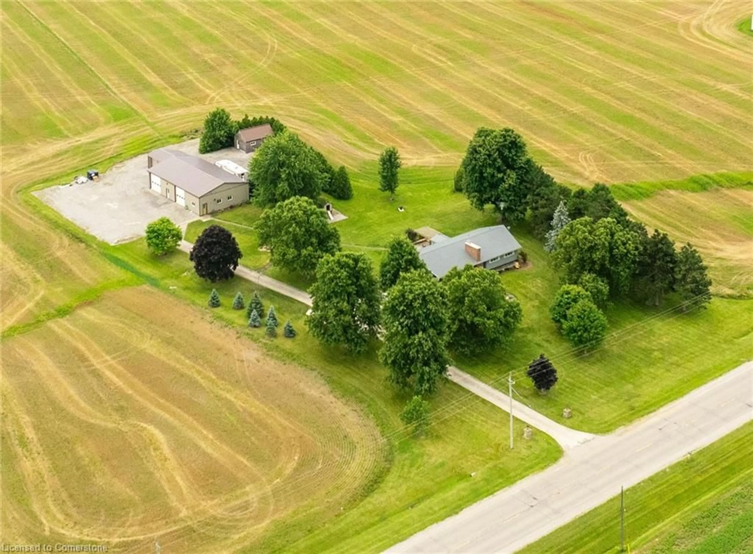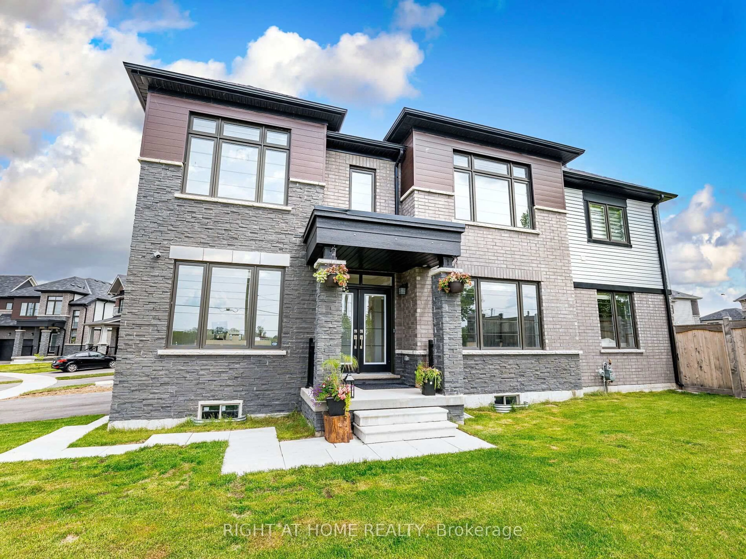Welcome to this stunning corner unit detached home in the heart of Caledonia, Ontario with a Legal Basement Apartment! This spacious 4 + 2 -bedroom, 3 + 1 -bathroom home offers an abundance of natural light and a perfect blend of comfort and style. The open-concept main floor features a bright living room, a modern kitchen with sleek finishes and quartz countertops, and a cozy dining area, ideal for family gatherings. Upstairs, you'll find four generously sized bedrooms, including a primary retreat with an ensuite bathroom for added privacy and convenience. With well-appointed bathrooms and a prime corner location offering extra outdoor space, this home is perfect for growing families. This home boasts tons of upgrades like hardwood floors, smart switches, upgraded countertops, zebra blinds/drapes and much more. Close to schools, parks, and local amenities, this home combines convenience with the charm of Caledonia living. Don't miss out on this beautiful opportunity to make this house your home!!!!
Inclusions: 2 SS Refrigerators, 2 SS Stoves, Dishwasher, 2 Washers , 2 Dryers, All Elf's, All drapes , Garage door opener, Tesla charger, All Security cameras
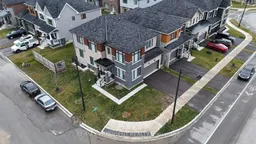 39
39

