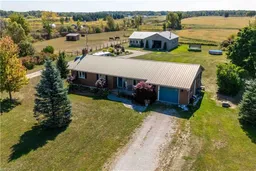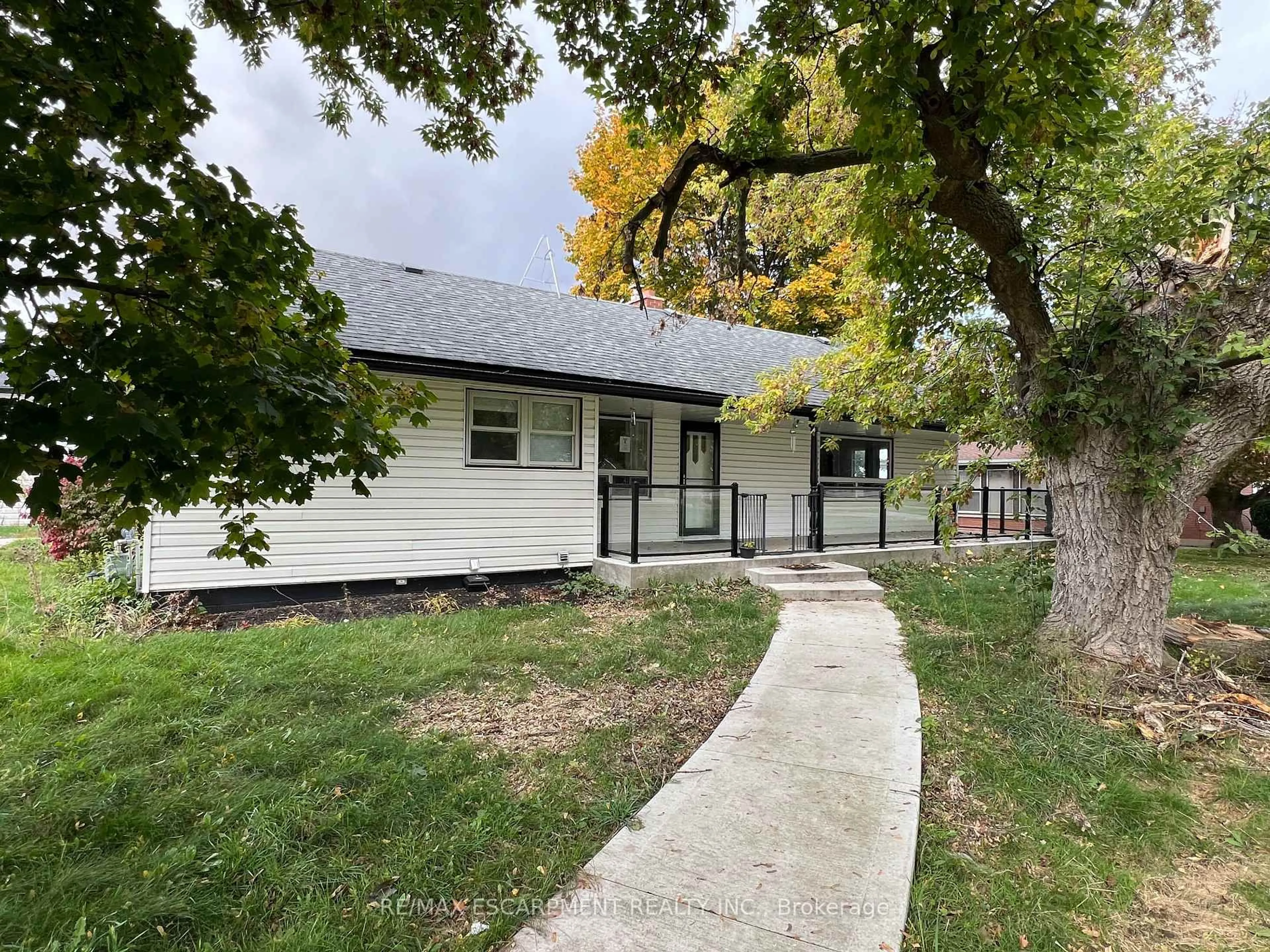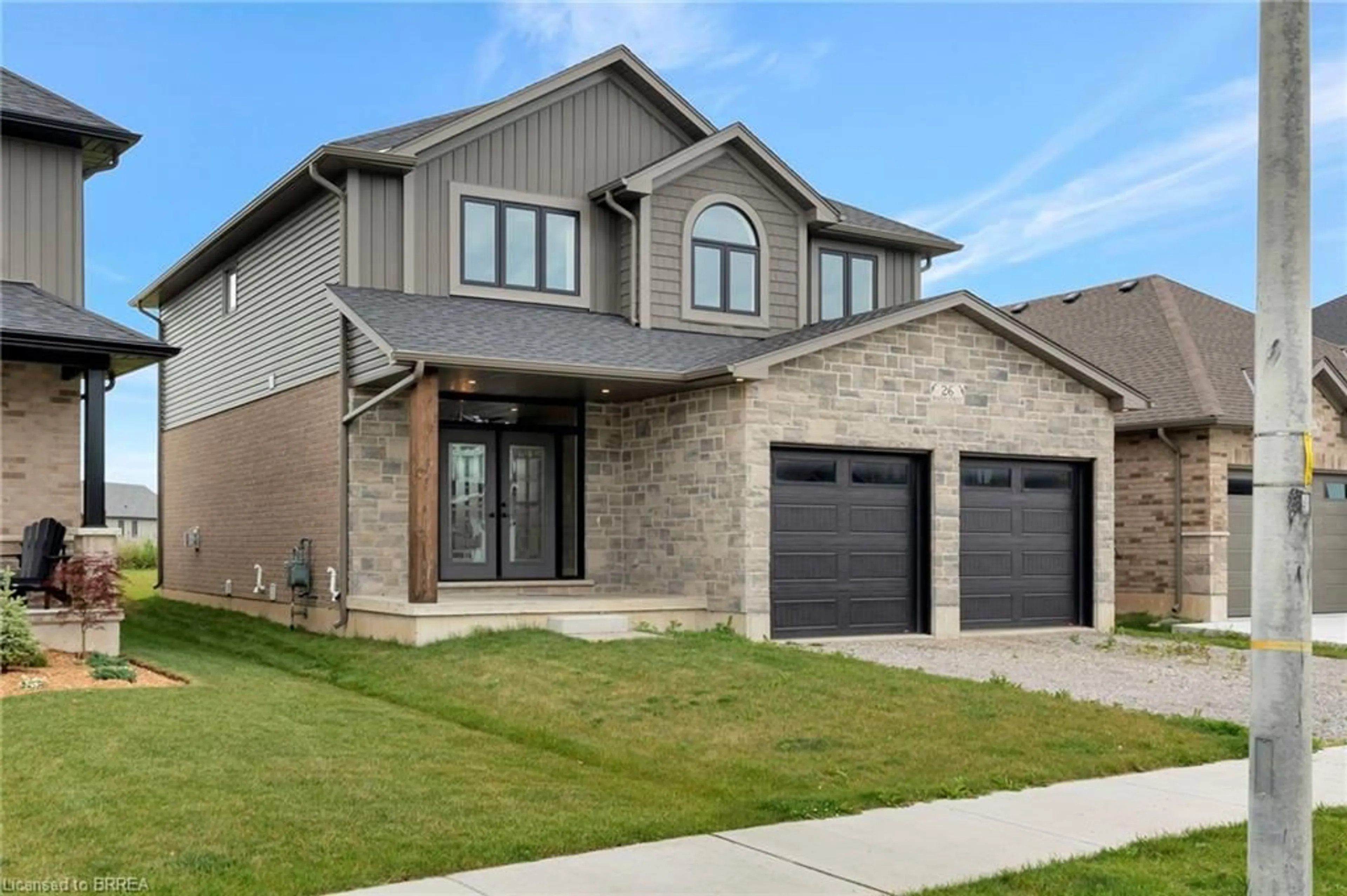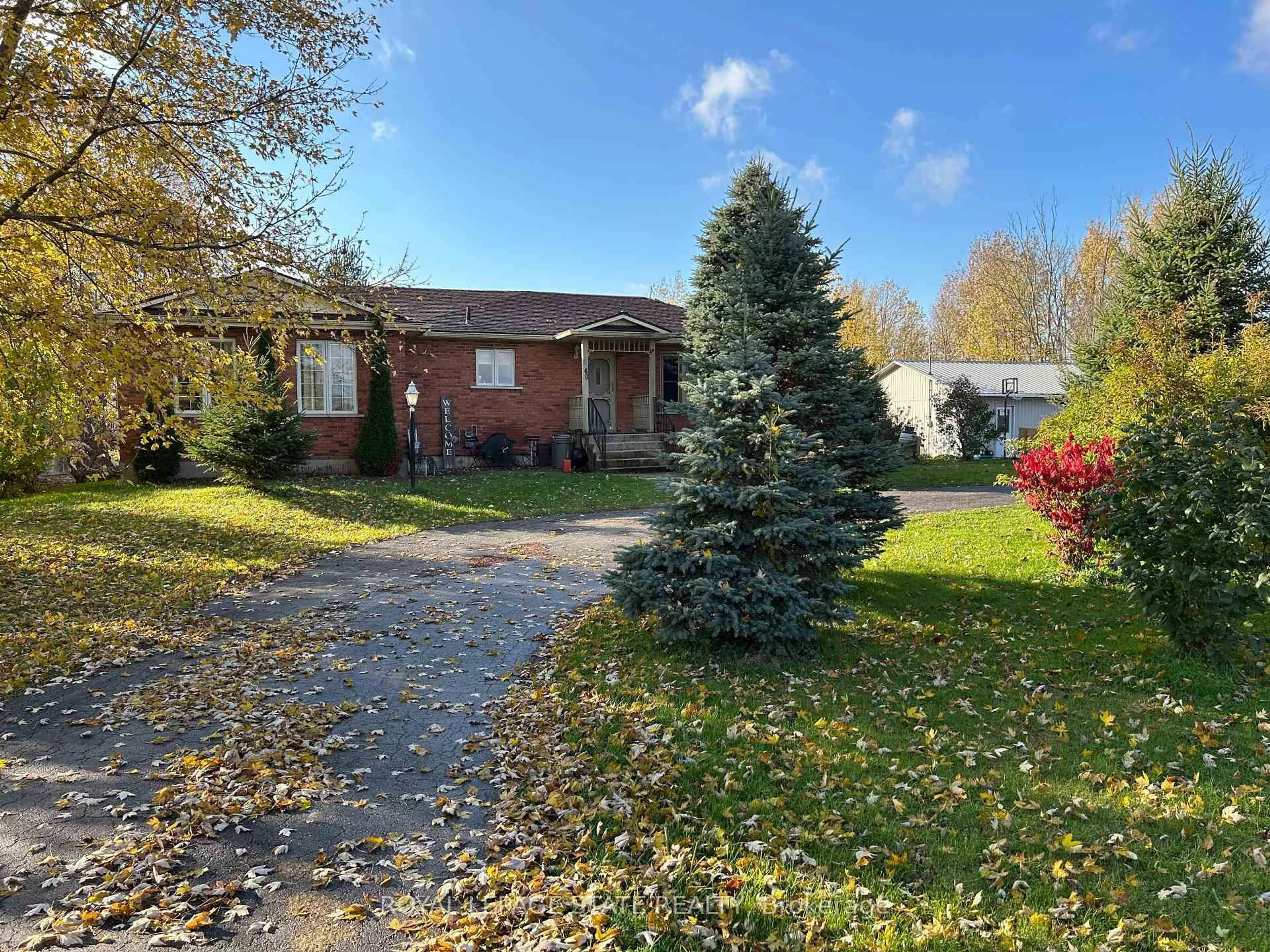Welcome to the Country! 558 Indiana Road East presents a beautifully renovated brick bungalow (built 1985) on 1.2 acre, boasting 151 feet of frontage and 352 ft depth) an a private country lot making solitude and tranquility and the love of nature positively real! 4 spacious bedrooms, 3 baths, open concept principal rooms. Kitchen features built in appliances, granite counters and lots of cabinetry. The covered front porch and sprawling rear deck overlooking peaceful country fields. Full recently finished basement which could be easily adapted as multi-generational unit. Features include Family Room with elegant corner propane fireplace, bedroom, den, full bath, laundry, cold room and plenty of storage. Single car attached garage completely finished with epoxy floor, drywalled, painted with inside access to home. Chicken coop can become a garden shed, 4 stall animal barn and lots of added storage. Extra long gravel driveway at home and second driveway with turnaround area leading directly to barn area. Geo-Thermal heating with "Ecobee" thermostat system recently installed in front yard for heating/cooling energy efficiency. Cistern (cleaned 2022) with UV and double filtration system at kitchen sink. Septic system pumped 2023. Additional buildings include a huge shop (built 2007) complete with mechanic hoisting equipment - a hobbyist's dream come true(30’ X40’), (2007) horse barn with non-skid rubber matting floors for 4 horses (24’ x30”) plus lean-to structure for storage (16’ X 24’). Woodburning stove to heat. All in all a perfect country estate to call your own - just minutes to Binbrook and Cayuga, close to commuter routes.
Inclusions: Smoke Detector,Ss Lg Fridge, Built In Whirlpool Dishwasher, Built-In Oven, Built-In Cooktop, Built-In Micro Oven, Washer (2022), Dryer, Light Fixtures, Shop Hoist, Garage Door Opener, Chicken Coop (Shed), Standup Freezer And All Cabinets In Garage, 2 Water Tanks In Shop,
 41
41





