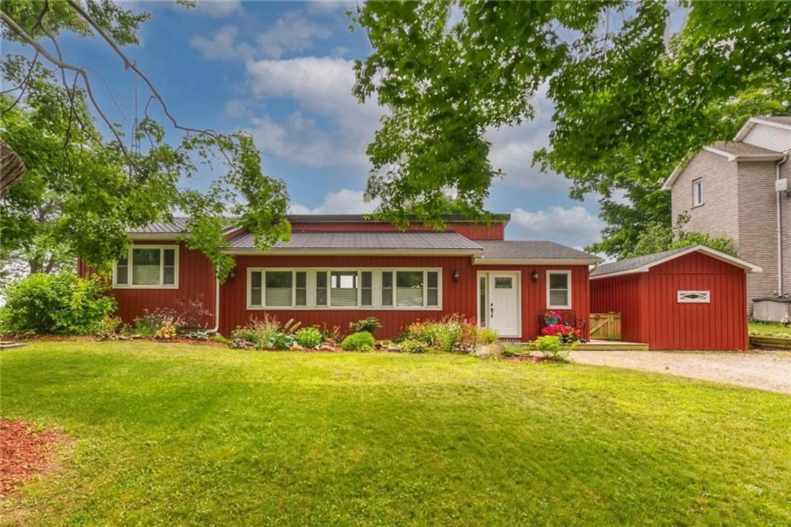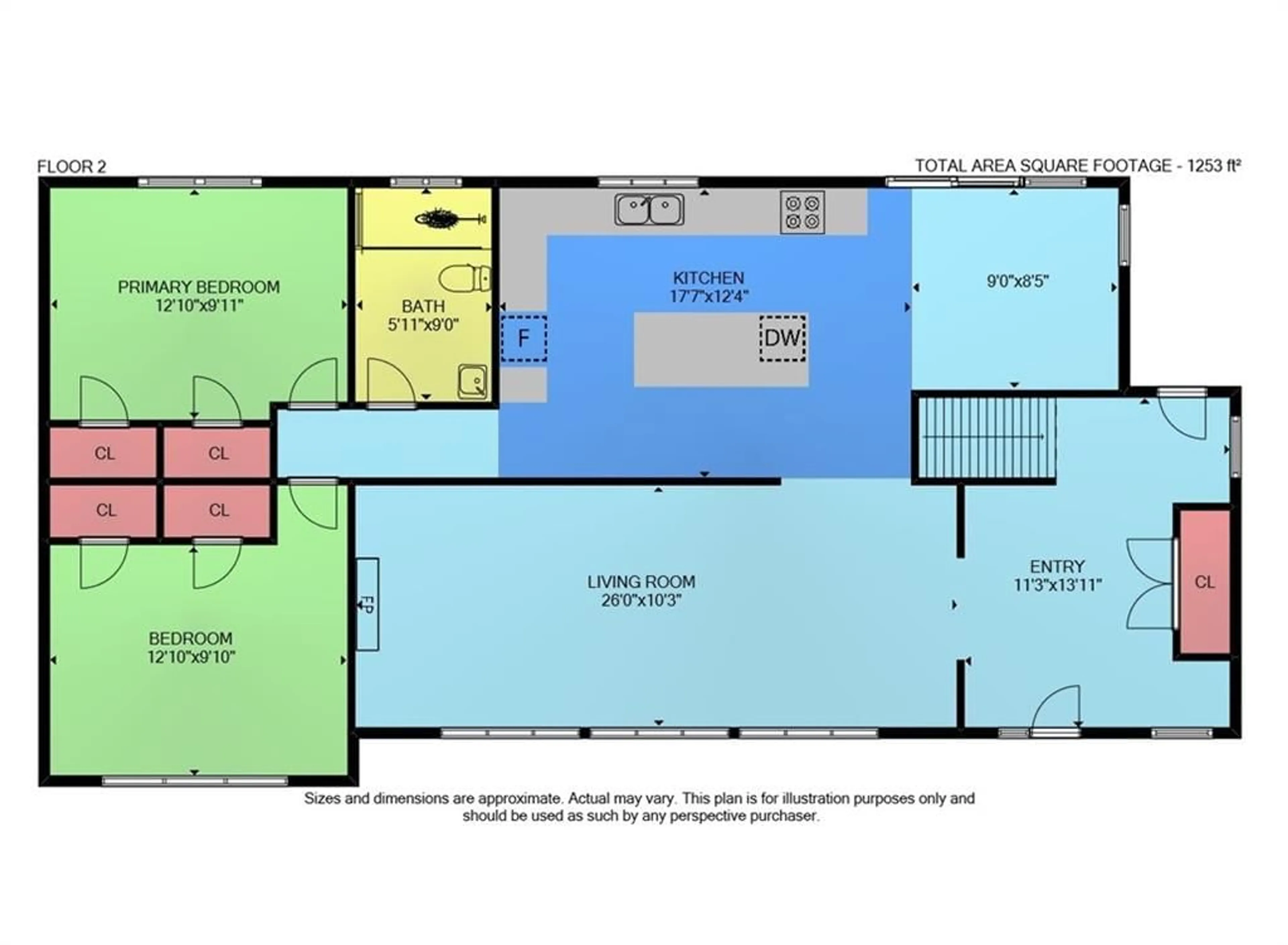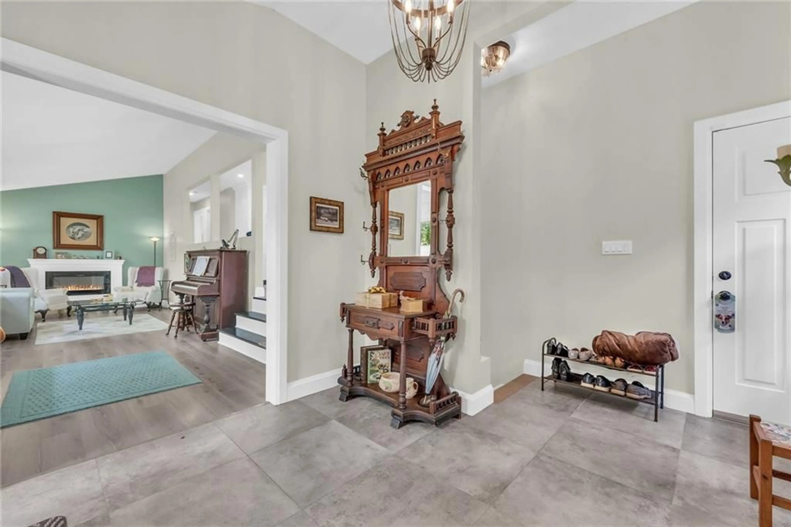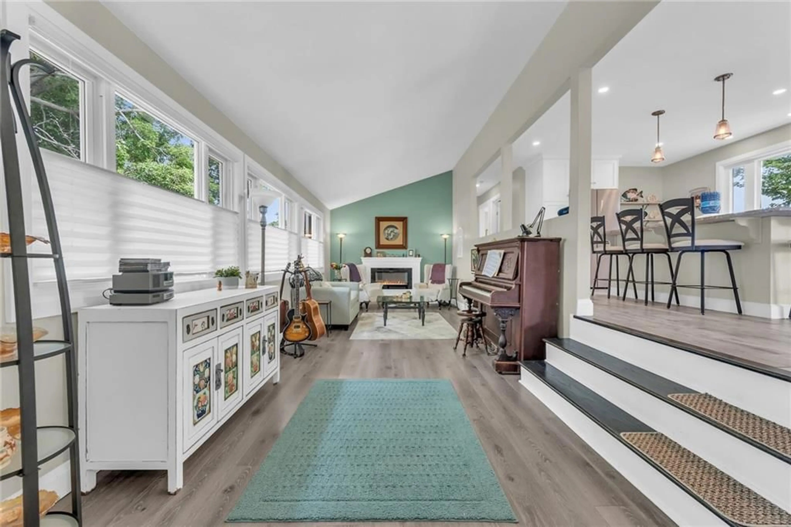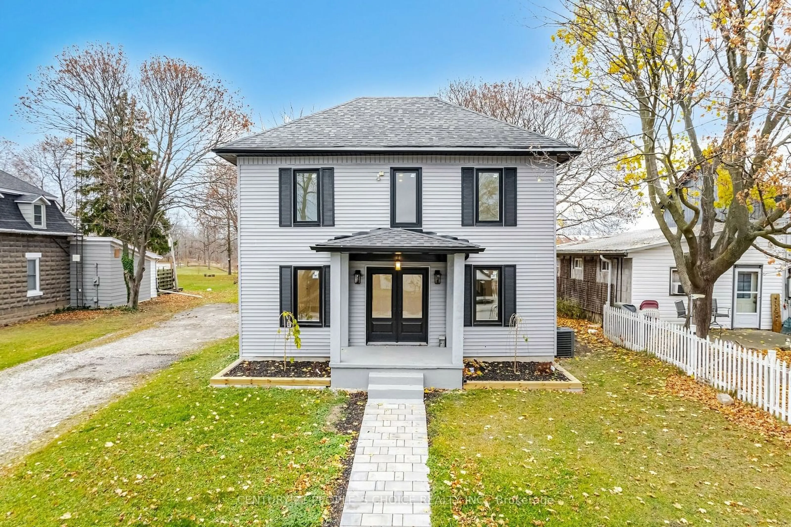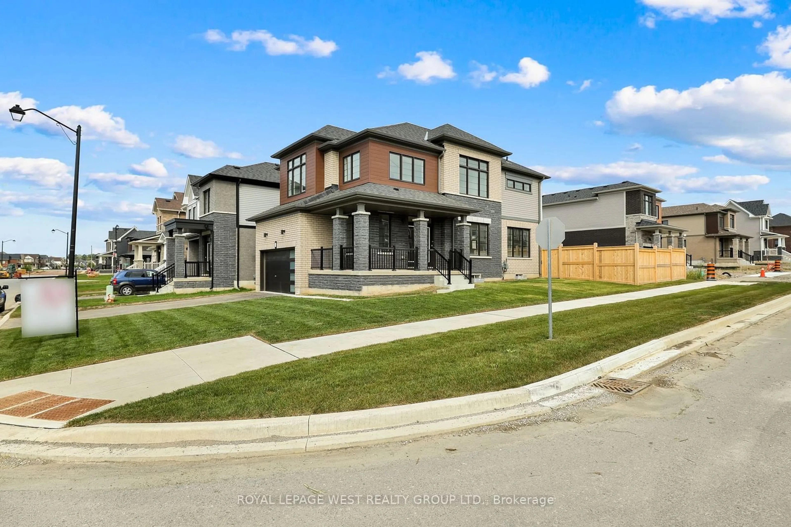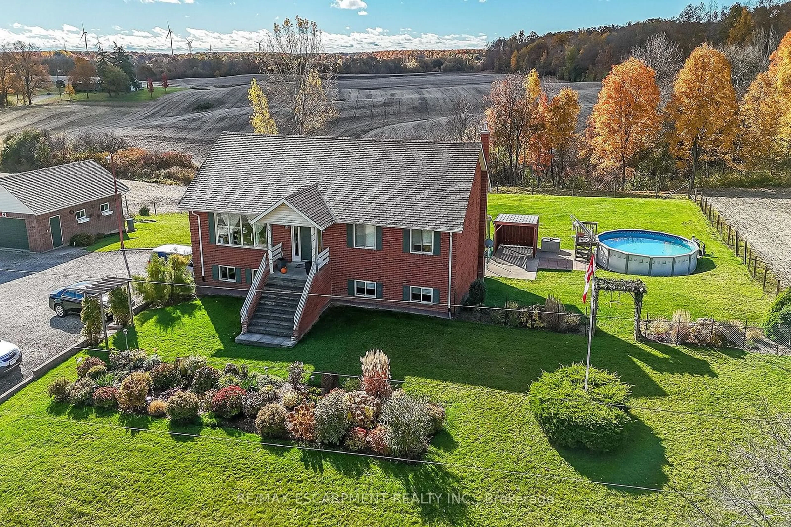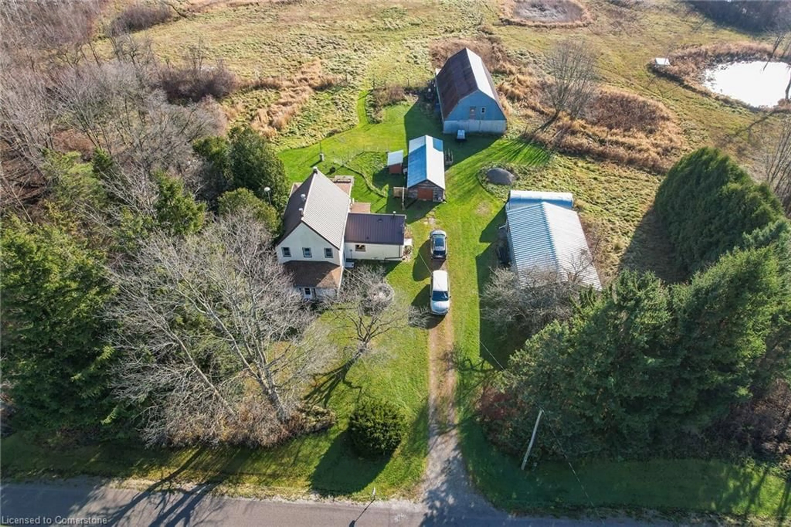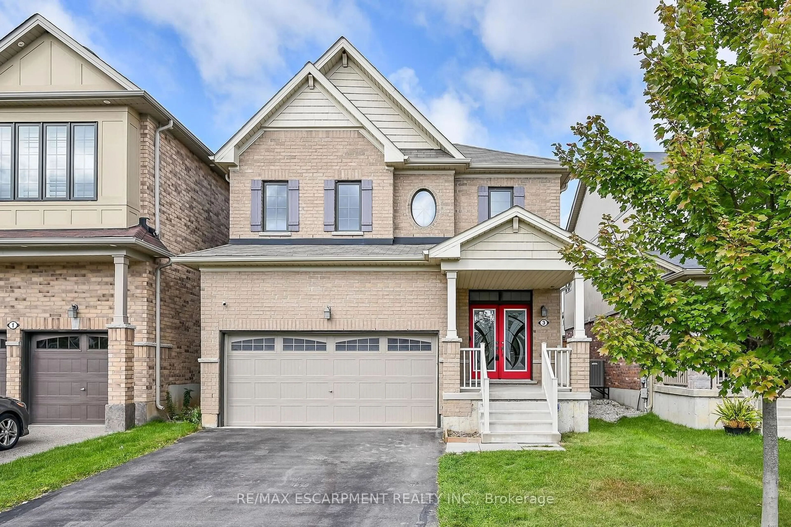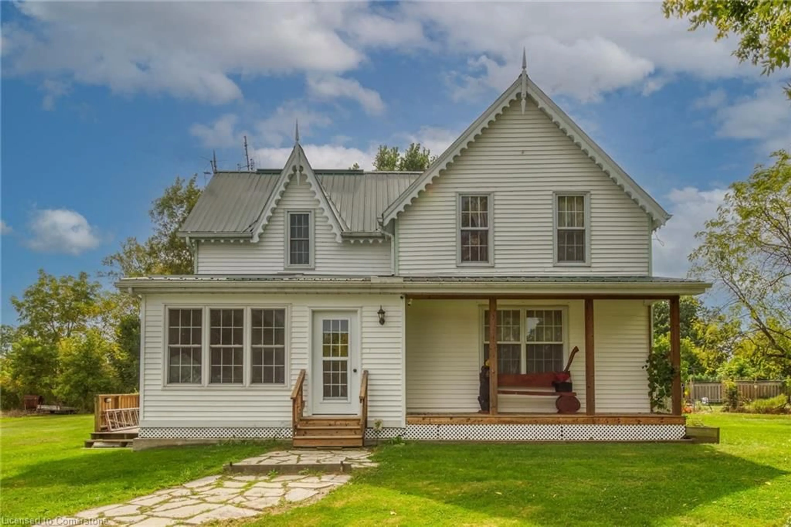32 LAKE Rd, Selkirk, Ontario N0A 1P0
Contact us about this property
Highlights
Estimated ValueThis is the price Wahi expects this property to sell for.
The calculation is powered by our Instant Home Value Estimate, which uses current market and property price trends to estimate your home’s value with a 90% accuracy rate.Not available
Price/Sqft$978/sqft
Est. Mortgage$4,831/mo
Tax Amount (2024)$4,426/yr
Days On Market176 days
Description
This absolute gem was extensively updated between 2018-2019 including new entrance foyer addition, inviting sunken living room with electric fireplace, updated gourmet kitchen featuring stunning granite countertops, panoramic lake views, a spacious island with seating for 4, dining area with patio door accessing a sprawling lakeside deck ideal for entertaining and enjoying serene sunrises and sunsets. This home offers 2 comfortable bedrooms, 2 modern bathrooms, versatile rec-room equipped with pool table, providing endless entertainment, while the dedicated office is perfect for remote work or a quiet retreat. Updates include metal roof, low maintenance vinyl exterior, windows, patio doors, interior/exterior doors, trim, insulation, drywall, 200-amp hydro, back-up generator, electrical wiring, LED lighting, plumbing, ultra-violet water purification/filter system, hi-efficiency furnace, central air, new efficient modern septic system, 2000-gal cistern, pressure pump/tank, water heater, stylishly painted décor, luxury vinyl flooring in bedrooms, slate and porcelain tile floors in foyer, kitchen and bathroom. The spectacular lakefront backyard is a true paradise. Enjoy the tranquility of a small ornamental pond while relaxing under the covered deck area surrounded by birds and beautiful gardens. Store all your tools in 2 convenient sheds, with a 3rd hobby shed/possible Bunkie with heat and hydro. This incredible property blends comfort, luxury, privacy and natural beauty!
Property Details
Interior
Features
M Floor
Living Room
25 x 10Fireplace
Foyer
14 x 9Kitchen
12 x 12Dining Room
10 x 8Exterior
Features
Parking
Garage spaces -
Garage type -
Total parking spaces 4

