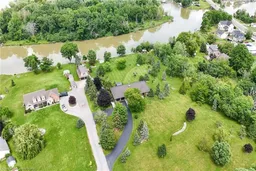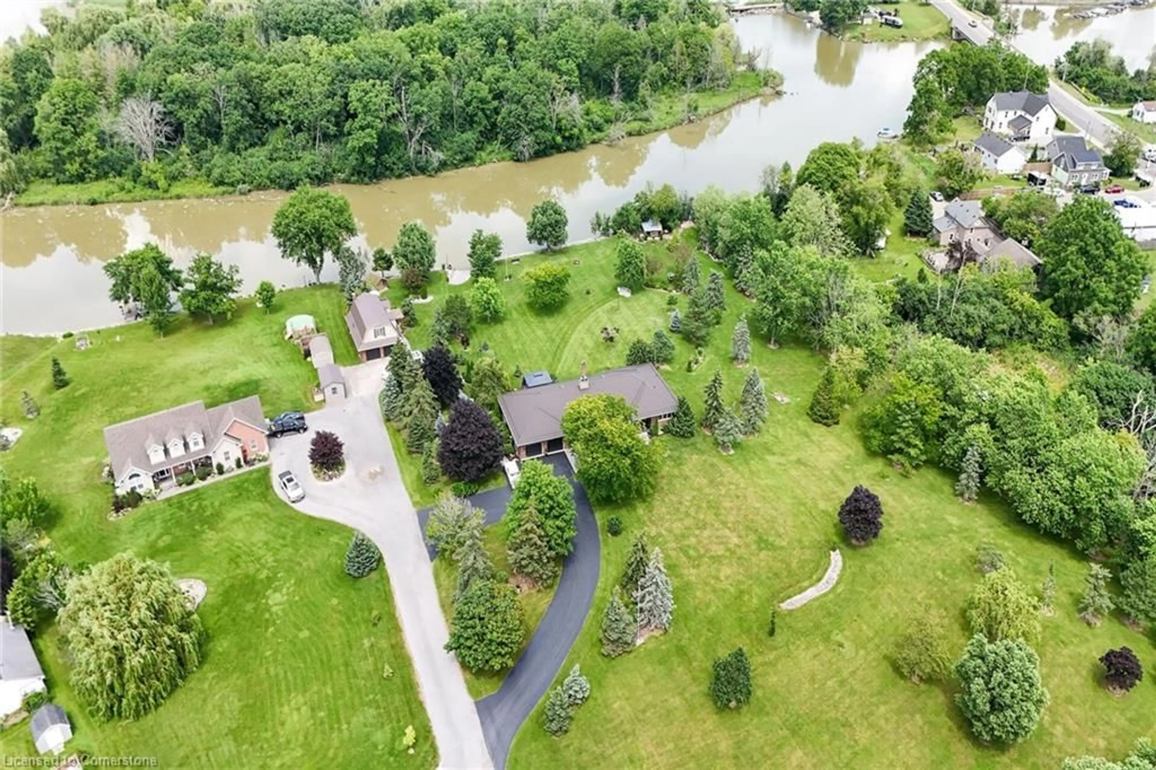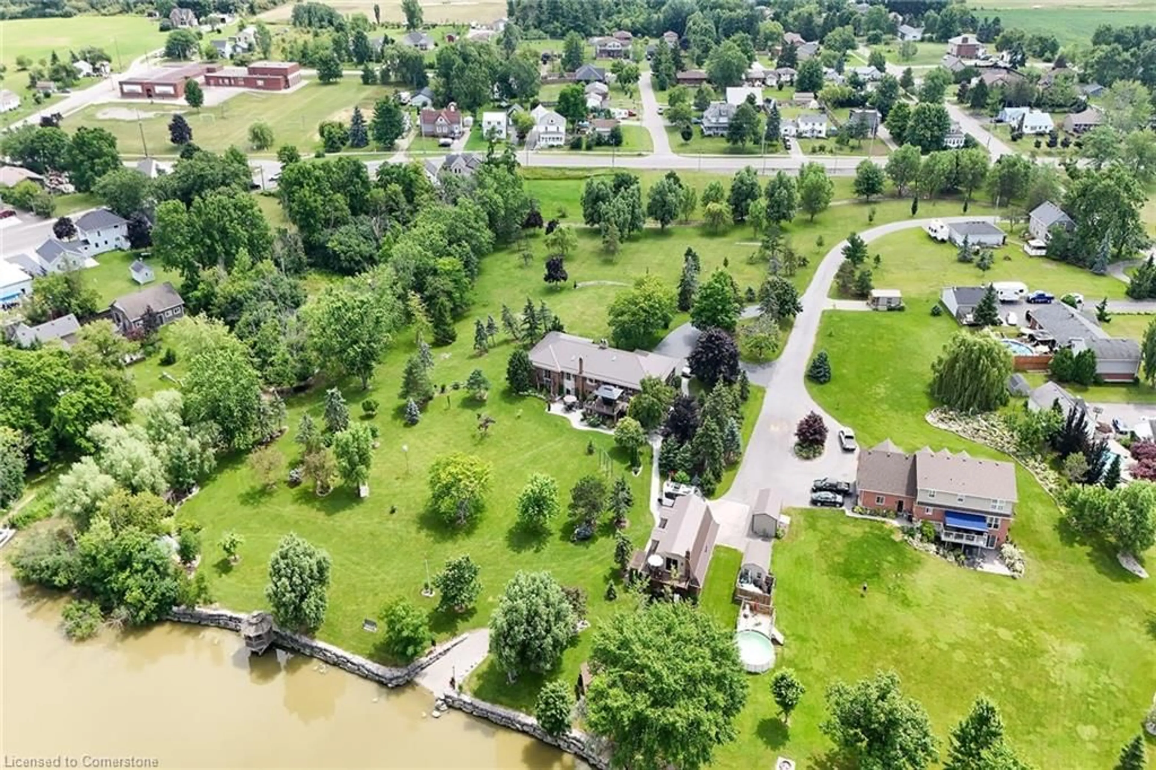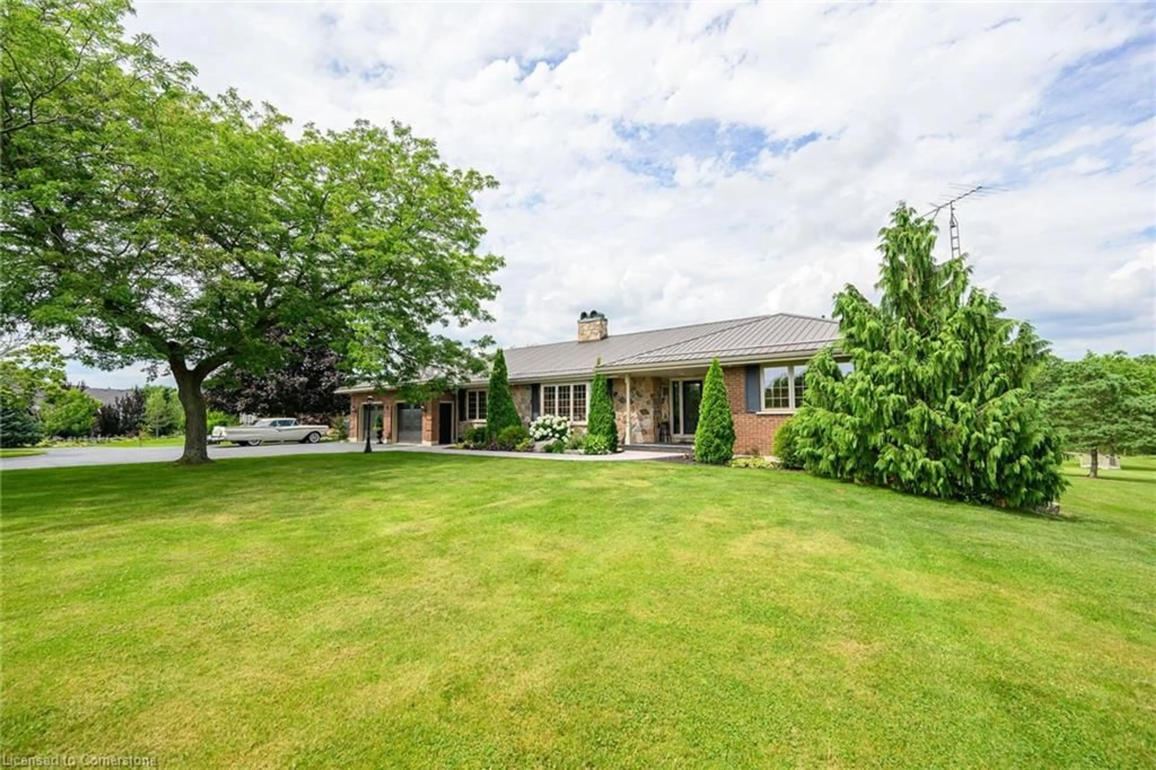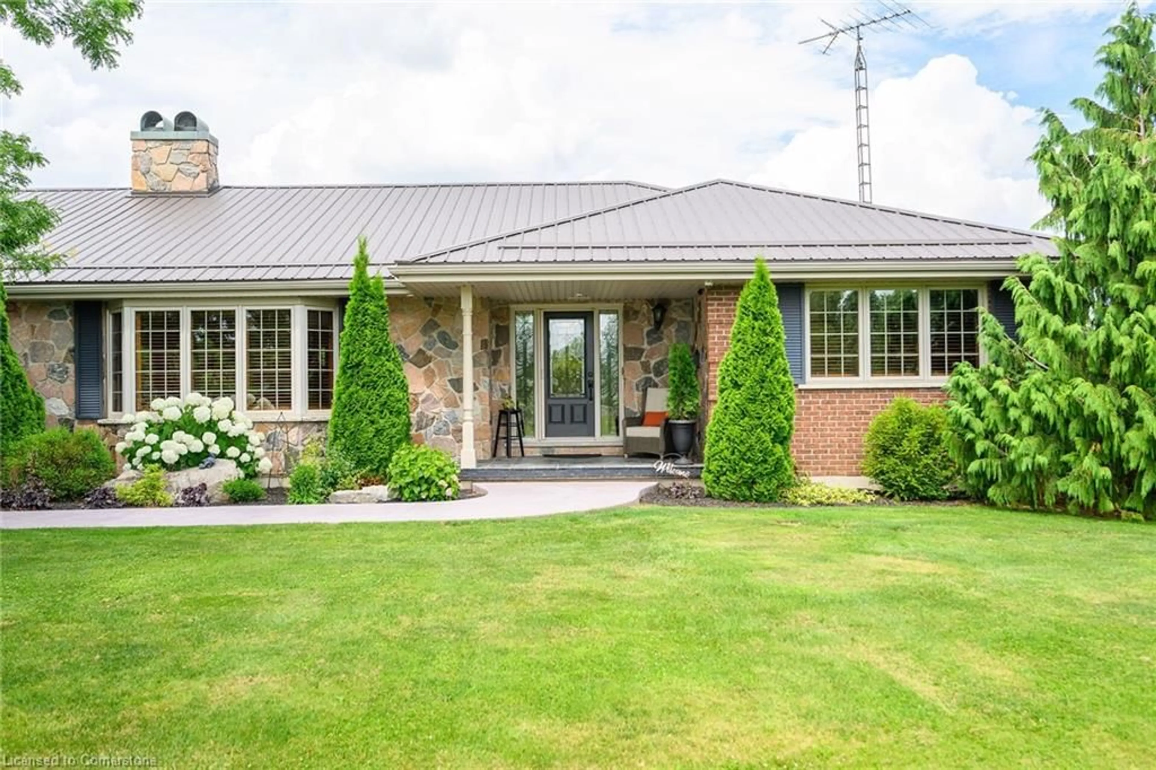32 Haldimand Trail, Dunnville, Ontario N1A 1W9
Contact us about this property
Highlights
Estimated ValueThis is the price Wahi expects this property to sell for.
The calculation is powered by our Instant Home Value Estimate, which uses current market and property price trends to estimate your home’s value with a 90% accuracy rate.Not available
Price/Sqft$791/sqft
Est. Mortgage$9,427/mo
Tax Amount (2024)$8,060/yr
Days On Market52 days
Description
Discover an authentic "Masterpiece” - not just a home - a life style choice! Feast your eyes on this 5.22ac "Waterfront Estate” boasting over 220ft of armour stone laden frontage on Grand River tributary, incorporating boat launch, with direct access to Lake Erie - imagine boating from you front door to anywhere in the world! 90 mins to the GTA - 45 mins to Hamilton, Welland & QEW - with Dunnville’s amenities, shops, eateries & Hospital just minutes away - across the river. Spectacular custom built brick/stone bungalow is positioned beautifully among stands of pines, hardwoods & perennial gardens - introduces over 5500sf of flawless, sophisticated living space (both levels) - incs 2772 sf main floor ftrs crown moulded cathedral ceilings, hickory hardwood flooring & double sided brick gas FP fronting on "World Class” kitchen & opulent Great room with WO to 375sf composite deck overlooking a private paradise -continues to formal dining room, primary bedroom enjoying lavish en-suite & WO to private balcony, leaded glass pocket doors accesses twin front foyers, black walnut accented office & laundry wing incs 2pc bath + entry to 634sf garage. Classic wooden staircase leads to an Entertainer's lower level haven complimented with heated floors & 3 panel door WO to stamped concrete patio. Inviting family room ftrs gas FP & adjacent games room sporting custom bar, 3 super-sized bedrooms, 5pc bath with heated tub, 2 utility rooms, wine cellar & cold room. Impressive multi-purpose outbuilding offers 525sf 2-car bay + gorgeous 2 stry in-law/guest unit incs 3pc bath, modern kitchen, living area with fireplace & private balcony. Concrete walkways thread past designer chicken coop, garden shed & rustic river cabin enhancing this properties "Grand" serenity!. Redefining "Rural Elegance!"
Property Details
Interior
Features
Main Floor
Eat-in Kitchen
23.05 x 17.05cathedral ceiling(s) / double vanity / fireplace
Bathroom
8 x 5.092-Piece
Foyer
8.09 x 7.07french doors / leaded glass window
Foyer
11.03 x 7.04french doors / leaded glass window
Exterior
Features
Parking
Garage spaces 4
Garage type -
Other parking spaces 6
Total parking spaces 10
Property History
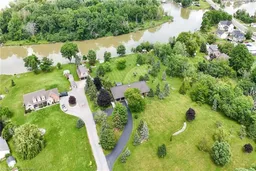 50
50