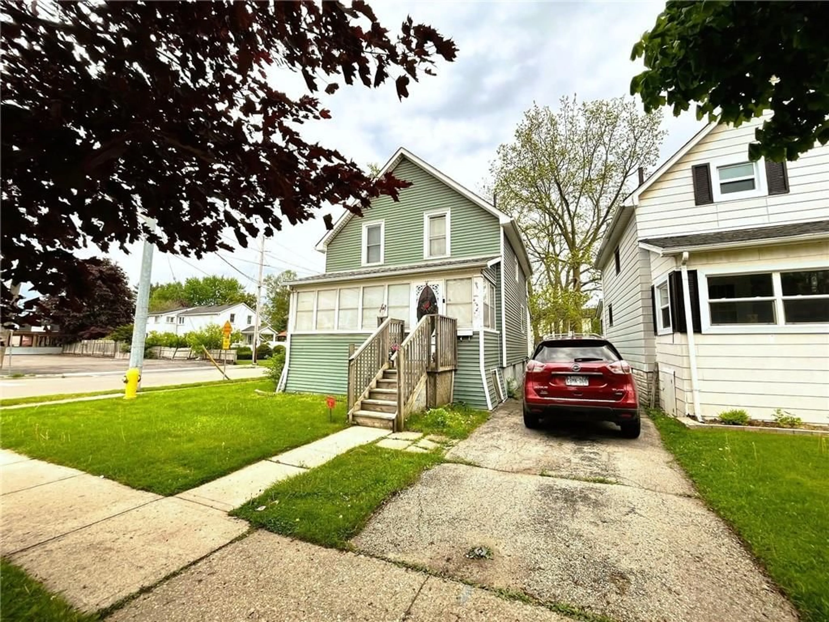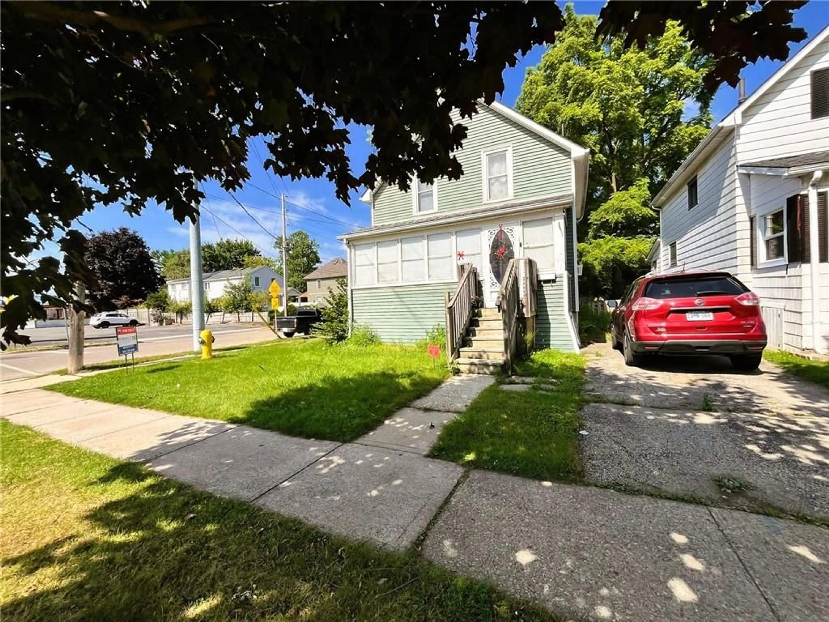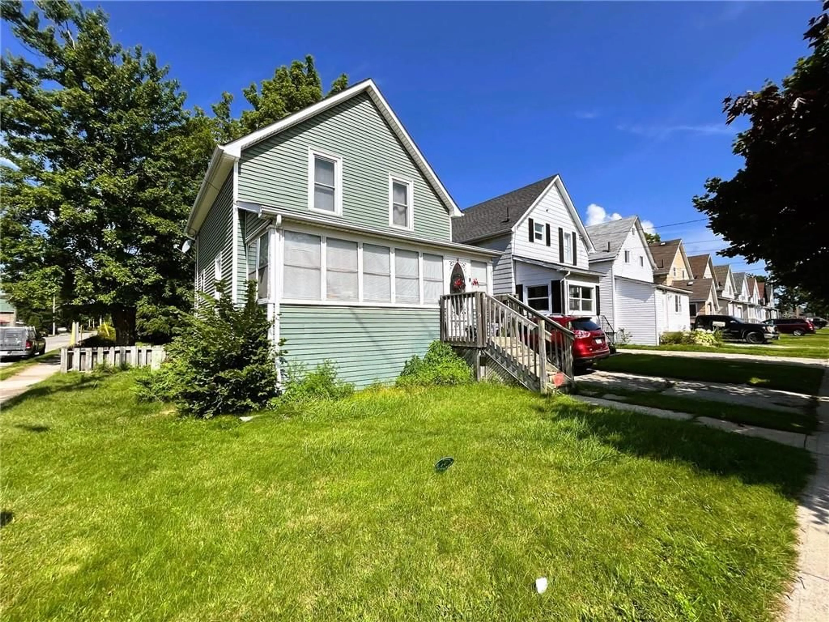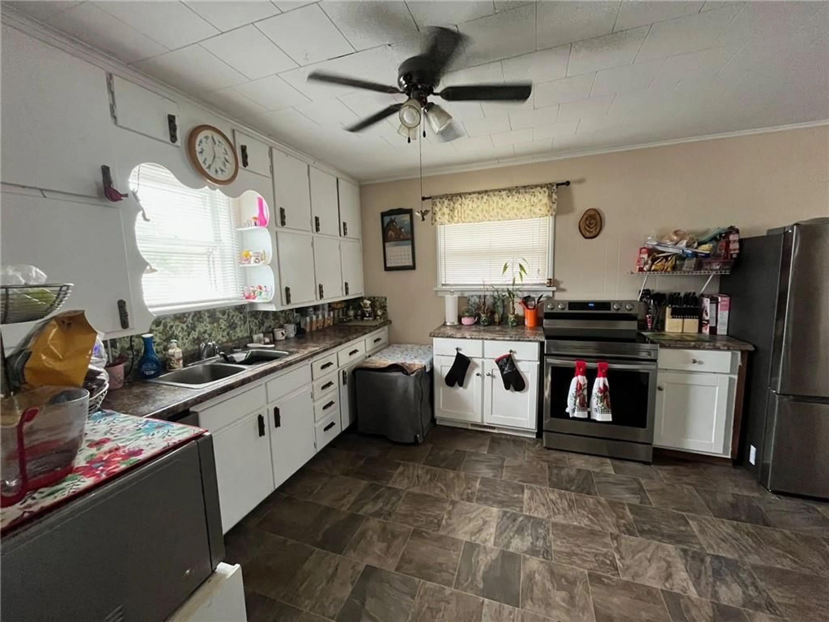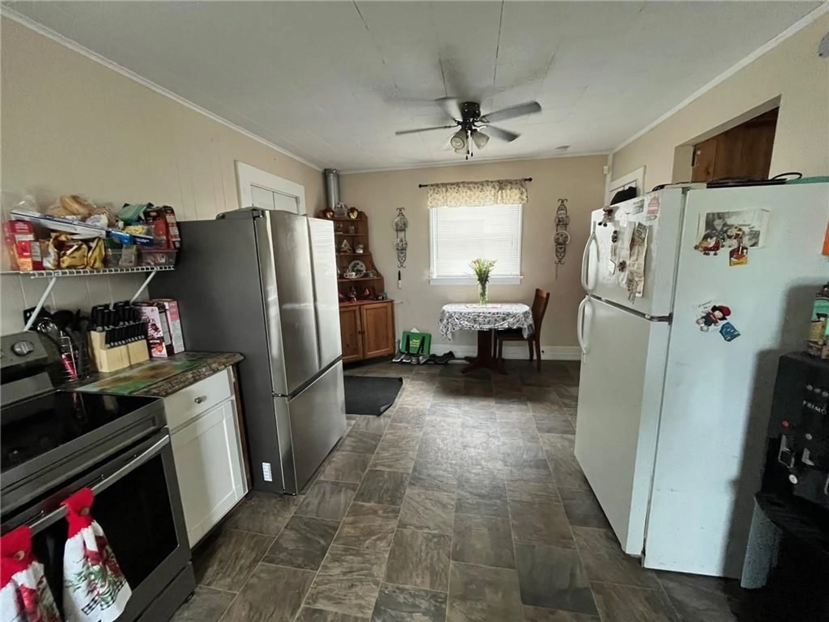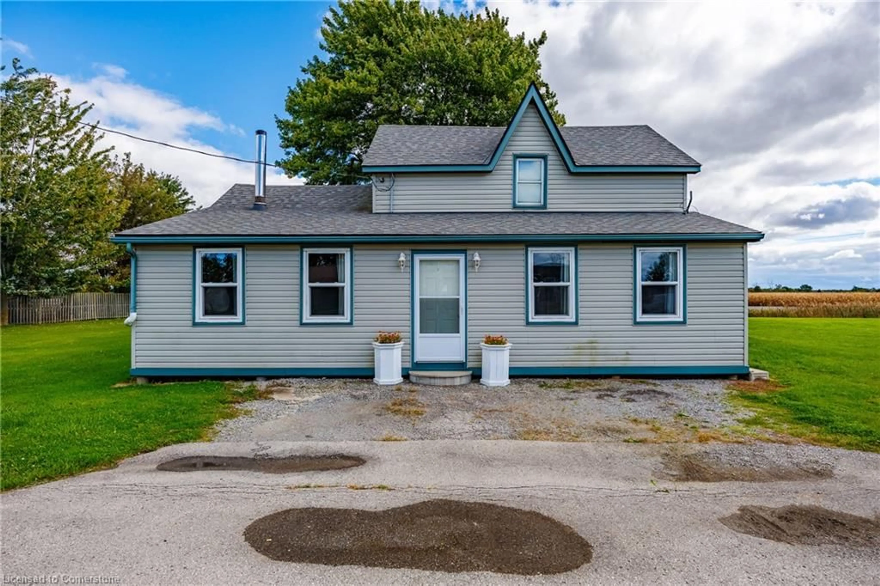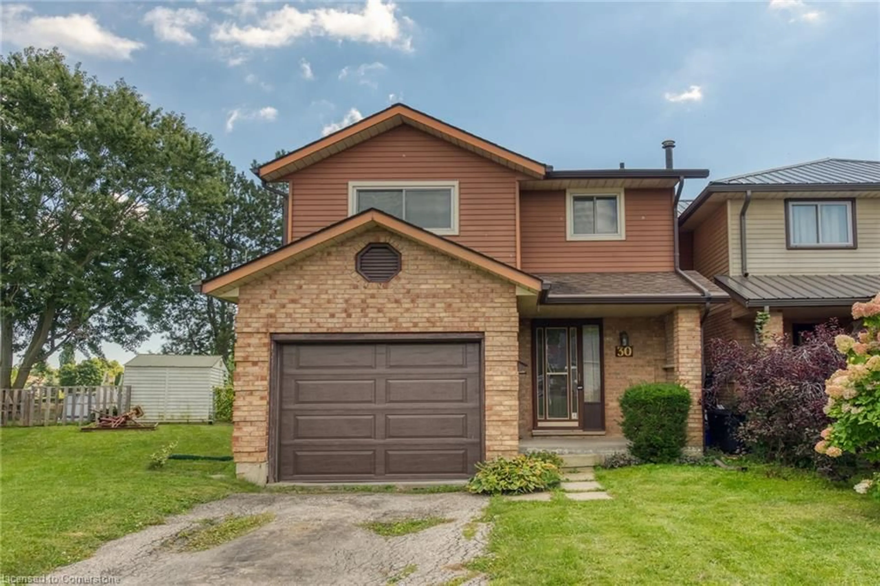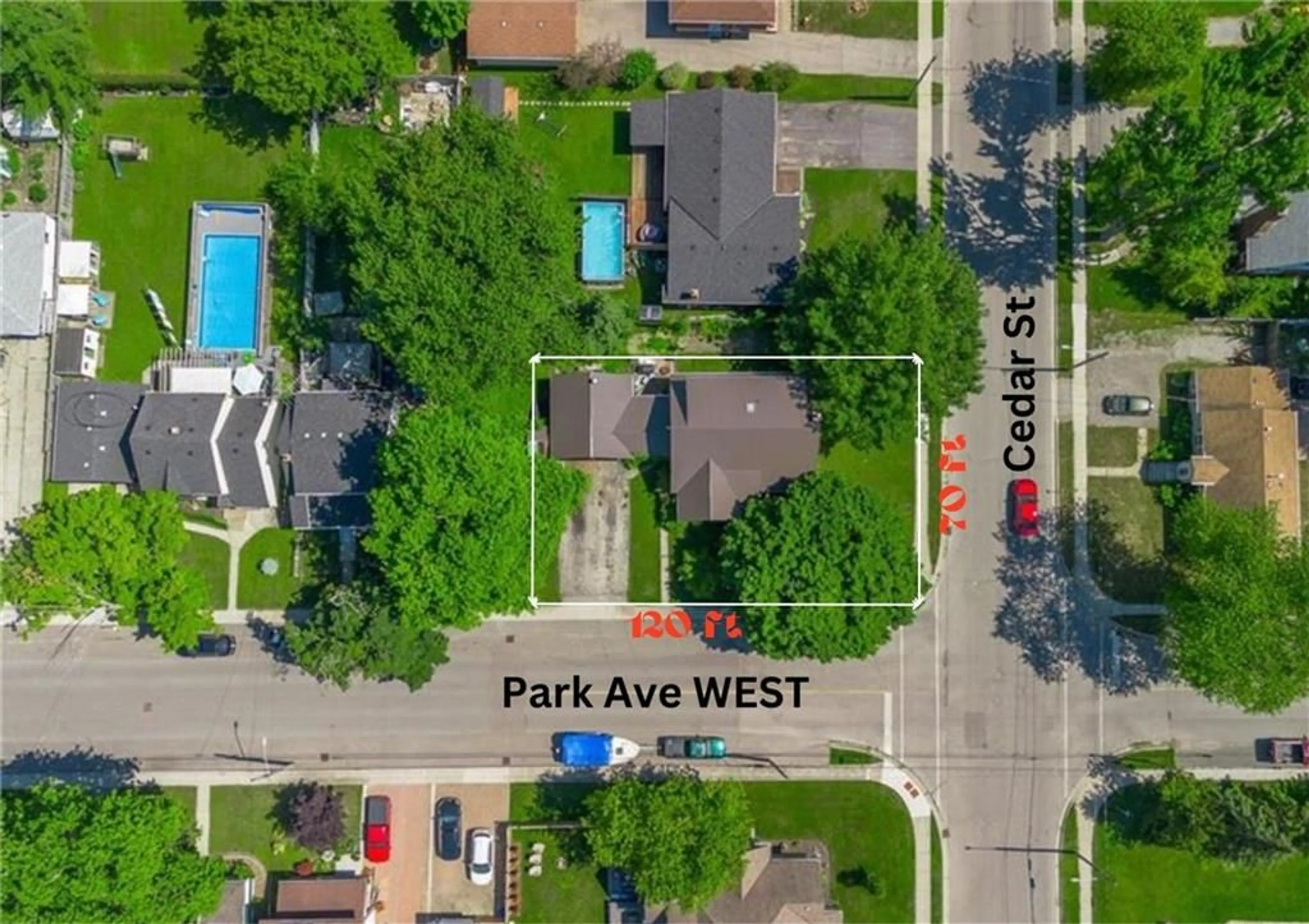300 GEORGE St, Dunnville, Ontario L1A 2T6
Contact us about this property
Highlights
Estimated ValueThis is the price Wahi expects this property to sell for.
The calculation is powered by our Instant Home Value Estimate, which uses current market and property price trends to estimate your home’s value with a 90% accuracy rate.Not available
Price/Sqft$279/sqft
Est. Mortgage$1,846/mo
Tax Amount (2023)$2,015/yr
Days On Market125 days
Description
Well built home great for the first time Buyer, family, or Investor! 1500 sqft of living space in this 2 storey home with deep mature treed lot in convenient Dunnville location. Spacious designed main floor features front sunroom, large living room, eat-in kitchen & rear mudroom with backyard walk-out. Upper level offers 3 bedrooms & family bath. Full service-style basement houses n/g furnace, hot water heater + 100-amp hydro breaker service. Extras include vinyl replacement windows, recent roof shingles, plumbing & electrical upgrades. Paved 3 car drive & large fenced in backyard. Options could be explored for a shed, garage, or home based business. Easy walk to downtown amenities & Grand River. Close to schools, parks, hospital & 35-minute drive to Hamilton, St. Kit's & QEW.
Property Details
Interior
Features
2 Floor
Primary Bedroom
12 x 11Bedroom
11 x 8Bedroom
11 x 10Bathroom
4-Piece
Exterior
Features
Parking
Garage spaces -
Garage type -
Total parking spaces 3

