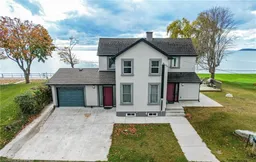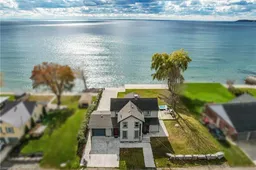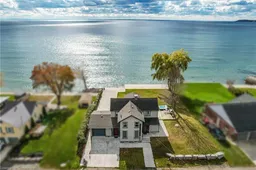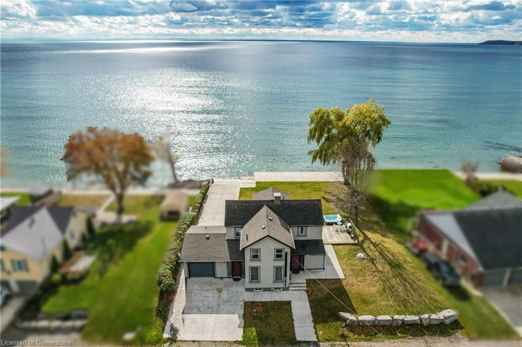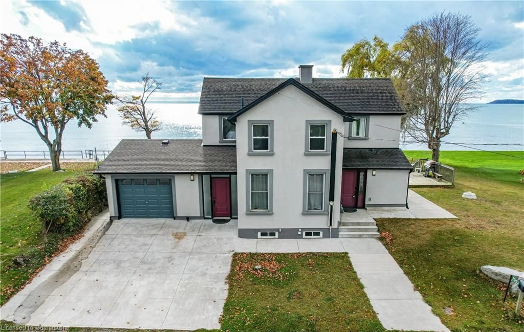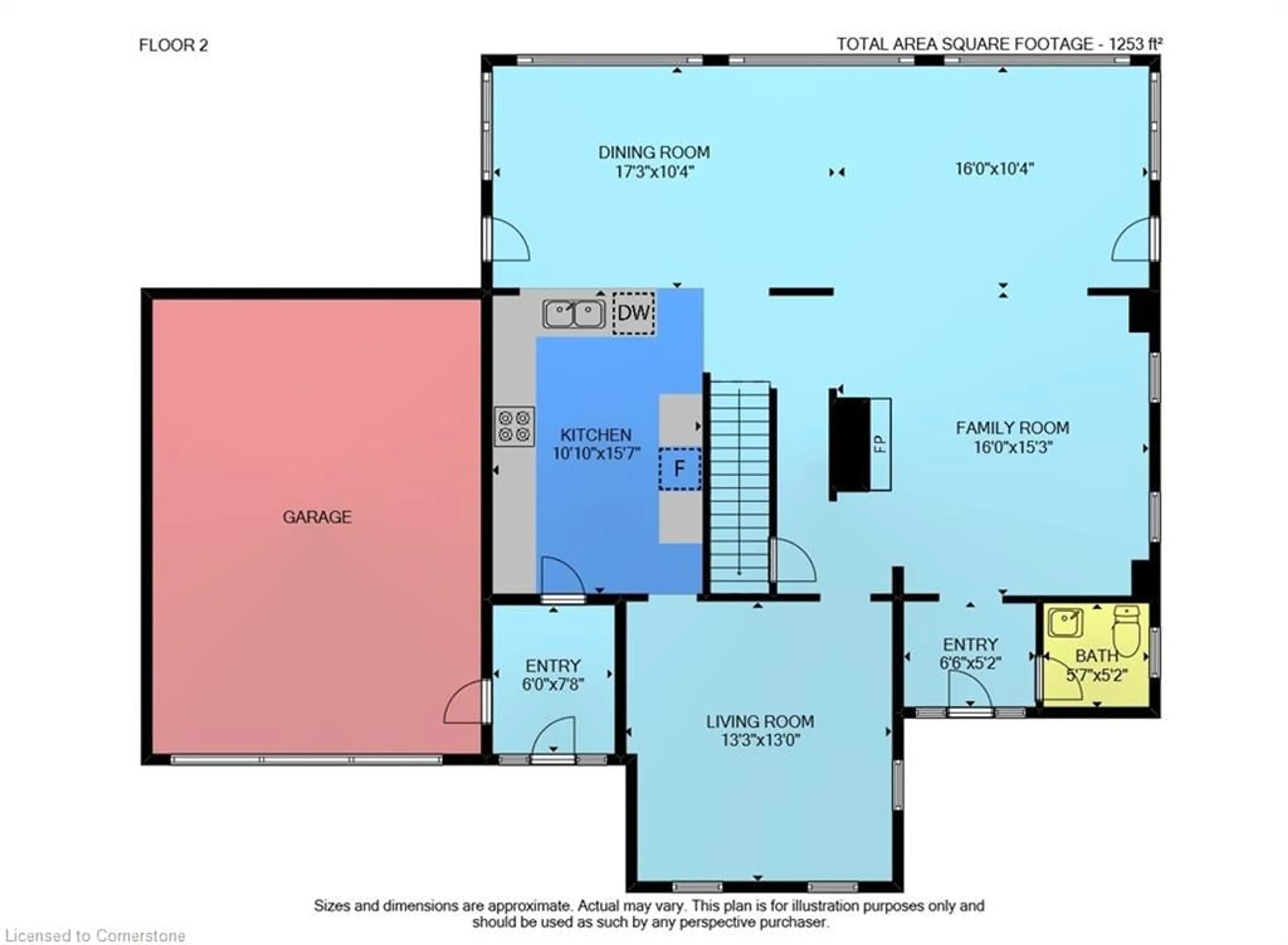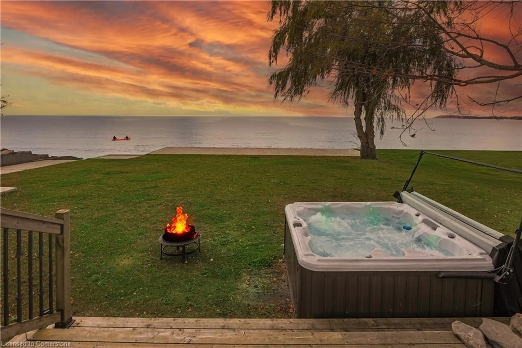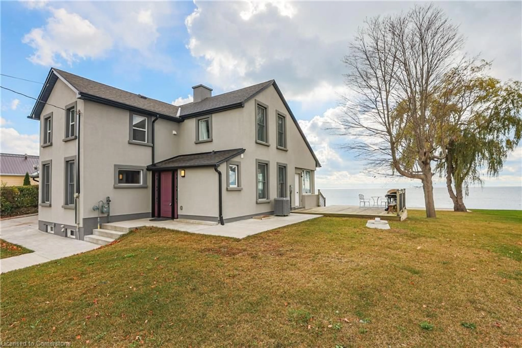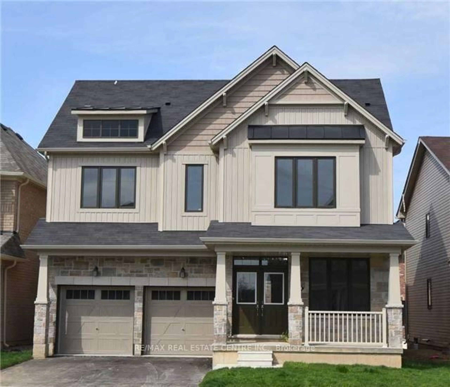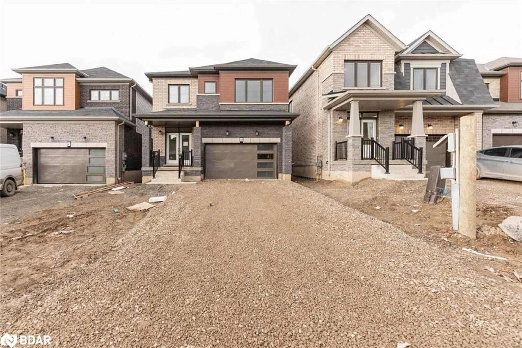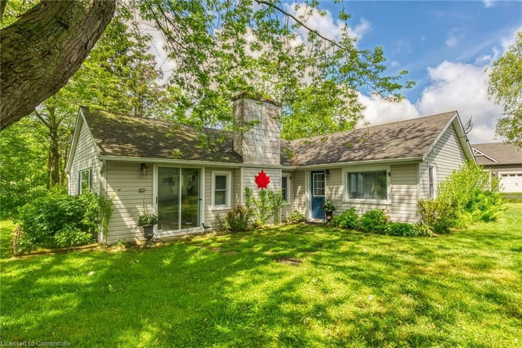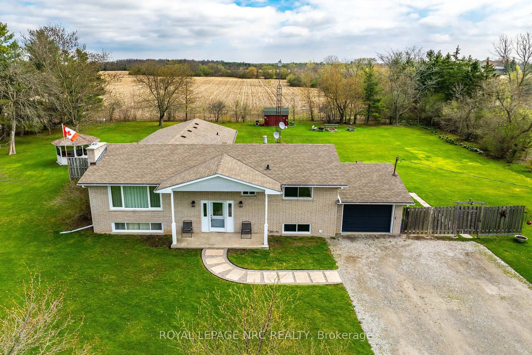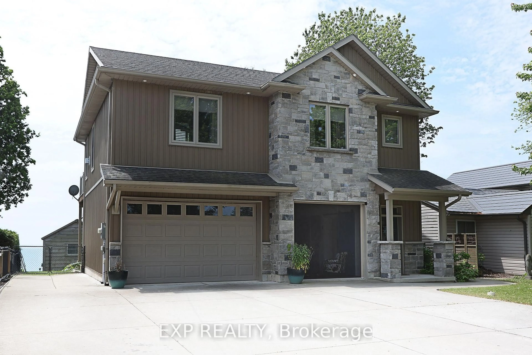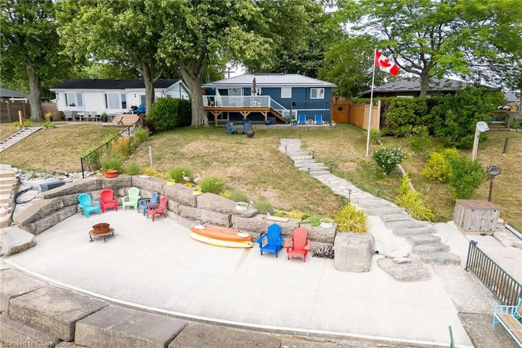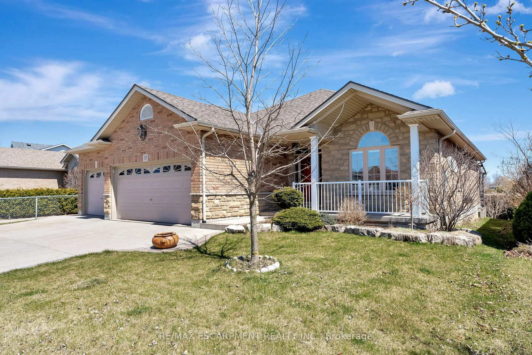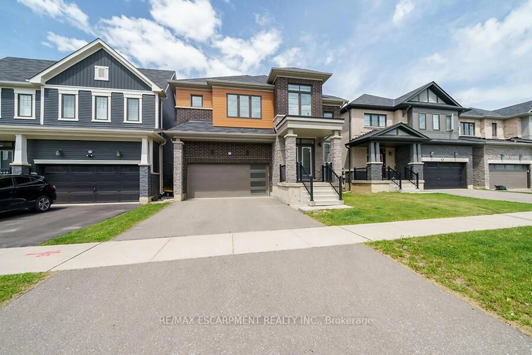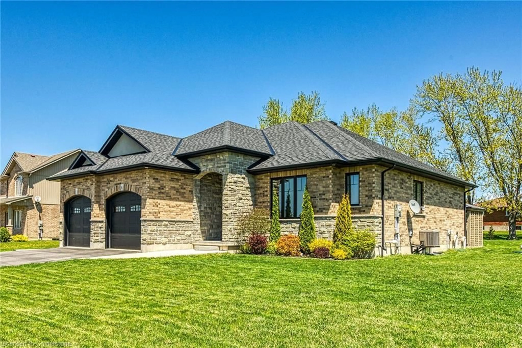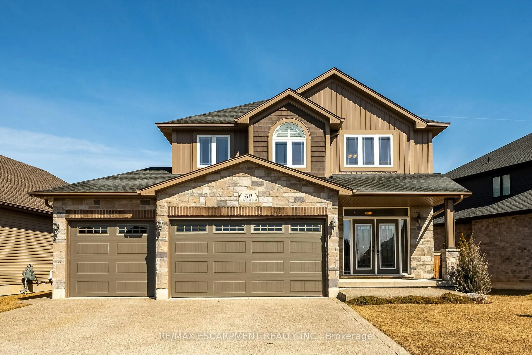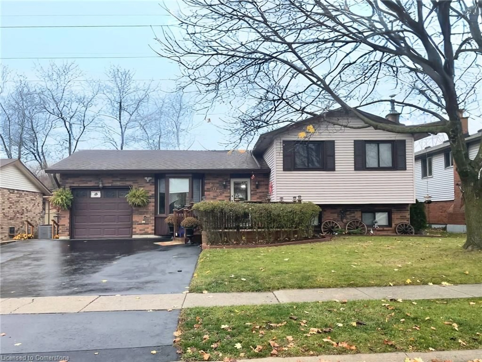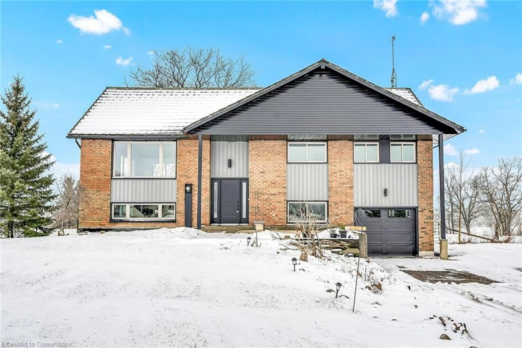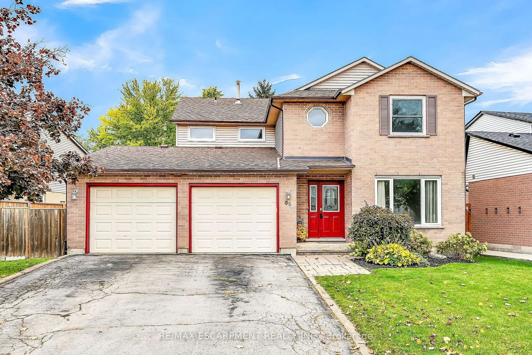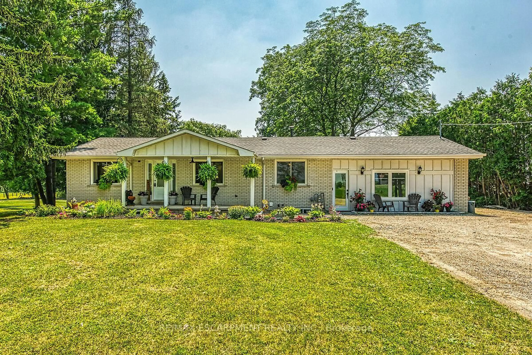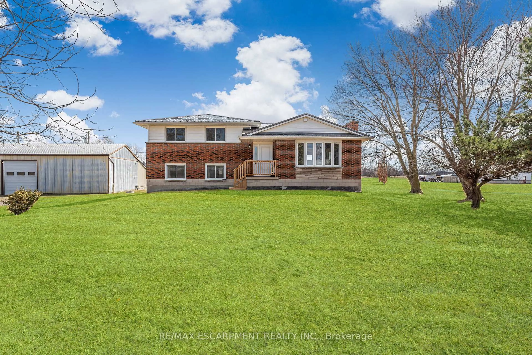2952 North Shore Dr, Lowbanks, Ontario N0A 1K0
Contact us about this property
Highlights
Estimated valueThis is the price Wahi expects this property to sell for.
The calculation is powered by our Instant Home Value Estimate, which uses current market and property price trends to estimate your home’s value with a 90% accuracy rate.Not available
Price/Sqft$296/sqft
Monthly cost
Open Calculator
Description
UPSCALE LAKEFRONT RETREAT WITH PRIVATE BOAT LAUNCH…Escape to 2952 North Shore Drive in Lowbanks, a STUNNINGLY UPDATED century home offering 99 FEET of pristine Lake Erie SHORELINE and breathtaking PANORAMIC VIEWS from sunrise to sunset year-round and is PRICED TO SELL!! Nestled on a premium 100’ x 196’ lot just minutes from Dunnville’s charming downtown, this 3+1 bedroom, 4-bath, 2,276 SF retreat is the perfect blend of modern luxury and serene waterfront living. Thoughtfully RENOVATED TOP-TO-BOTTOM, the home features a full IN-LAW SUITE with separate exterior entry, a private boat launch, an oversized deck with a hot tub, and a DRIVE-THROUGH GARAGE leading directly to the water. Inside, the bright and inviting main level boasts dual front entry points, a gourmet kitchen with QUARTZ countertops and stainless-steel appliances, a cozy family room with a gas fireplace and wall-to-wall windows framing the lake, and an elegant formal living room with engineered hardwood throughout. Step outside to your ENTERTAINER’S BACKYARD, where you can soak in the HOT TUB, take in the views, or enjoy direct access to the lake. Upstairs, the luxurious primary suite offers a walk-in closet and spa-like ensuite, while two additional spacious bedrooms—each with walk-in closets—share a beautifully appointed 4-piece bath and convenient bedroom-level laundry. The fully finished lower level features a private in-law suite with large windows, a separate entrance, and incredible income potential. Located in a quaint cottage town, you’ll be just minutes from waterfront dining at Hippo’s Restaurant, charming ice-cream parlors, mini putt, golf courses, stunning beaches, and all essential amenities. Recent updates include a new furnace (2022), AC (2021), windows (2021), and hot tub (2021). This exceptional lakefront estate offers endless opportunities for relaxation, entertainment, and investment - a true waterfront dream! CLICK ON MULTIMEDIA for video tour, drone photos, floor plans & more.
Property Details
Interior
Features
Main Floor
Foyer
6.06 x 5.02Bathroom
5.07 x 5.022-Piece
Family Room
16 x 15.03Fireplace
Other
16 x 10.04Exterior
Features
Parking
Garage spaces 1
Garage type -
Other parking spaces 2
Total parking spaces 3
Property History
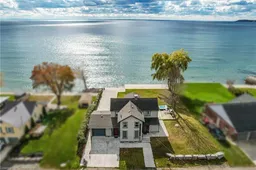 45
45