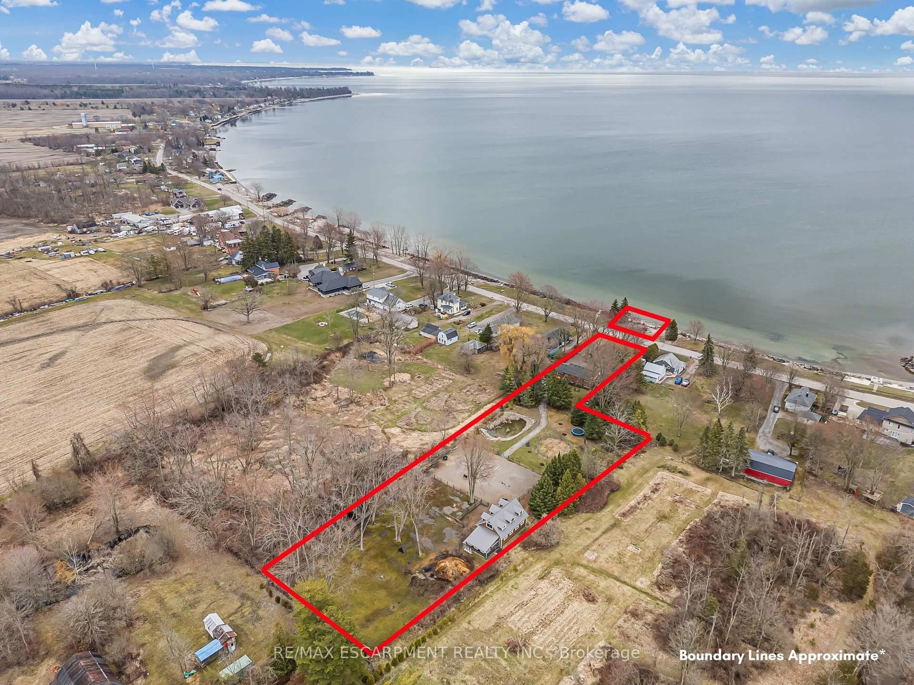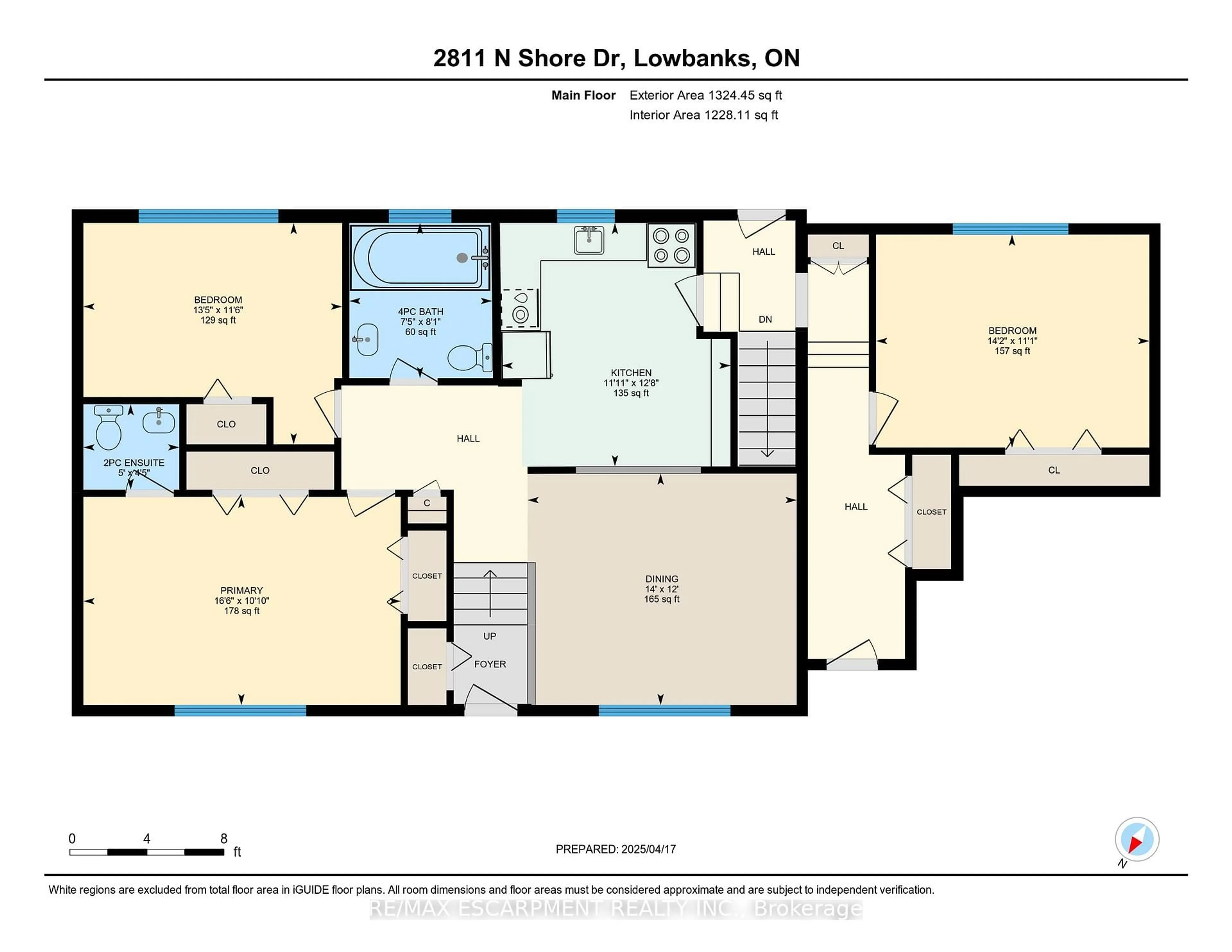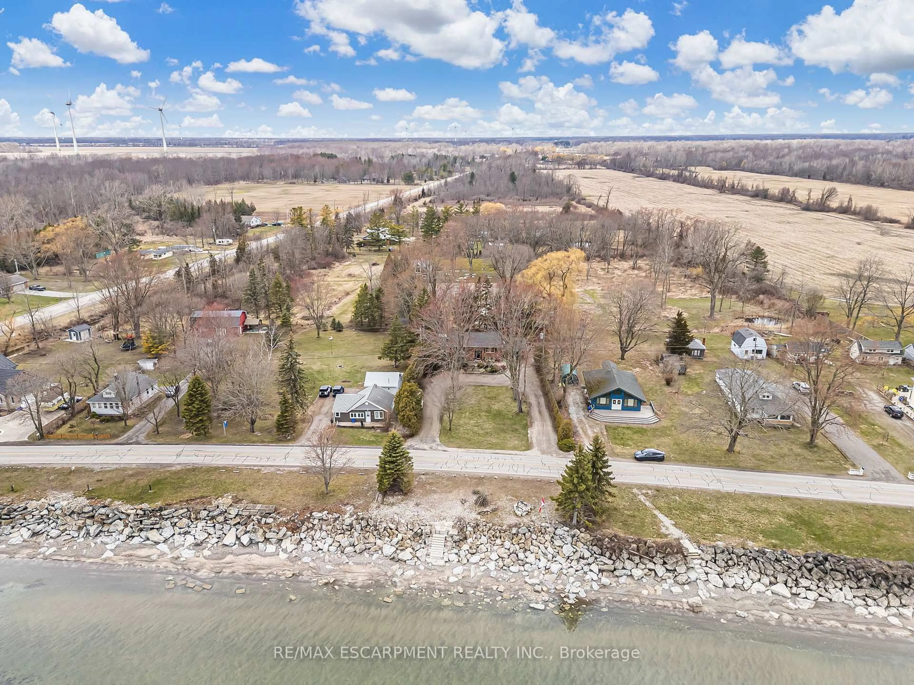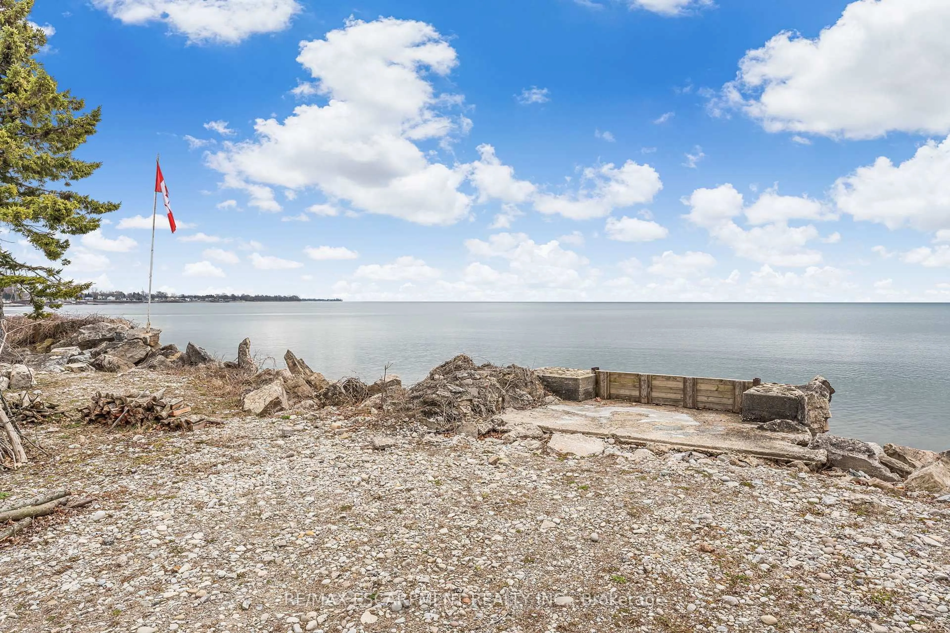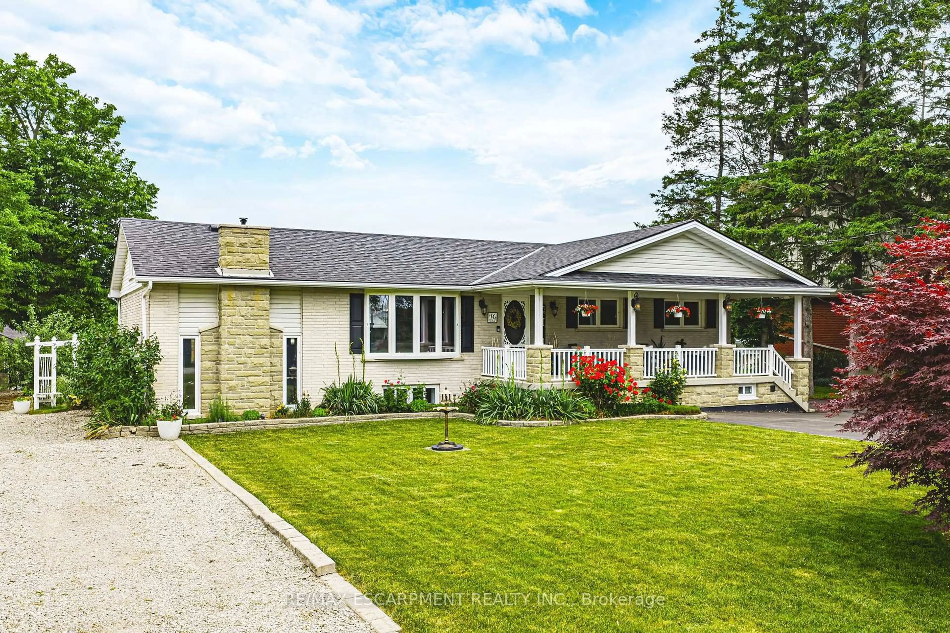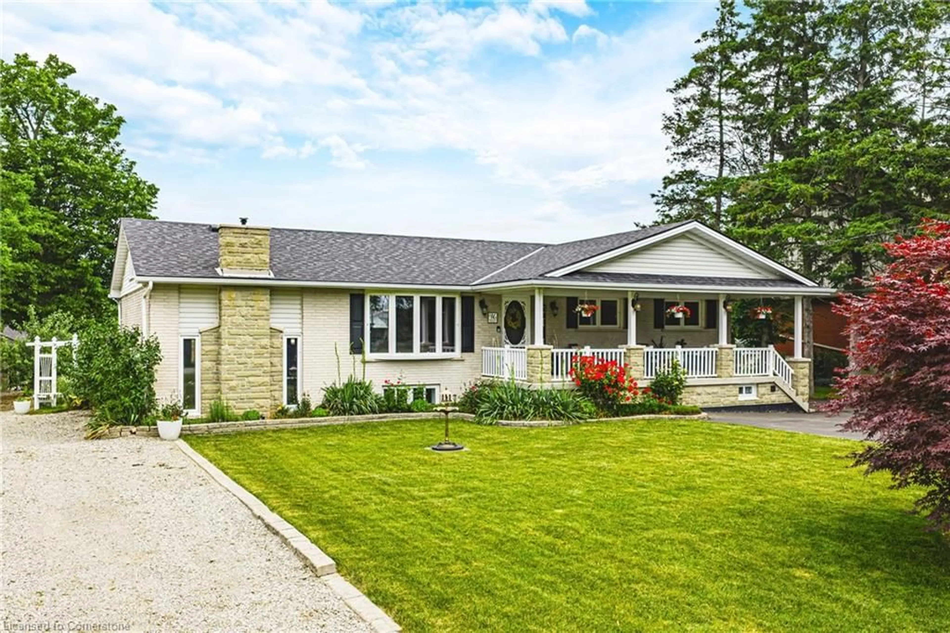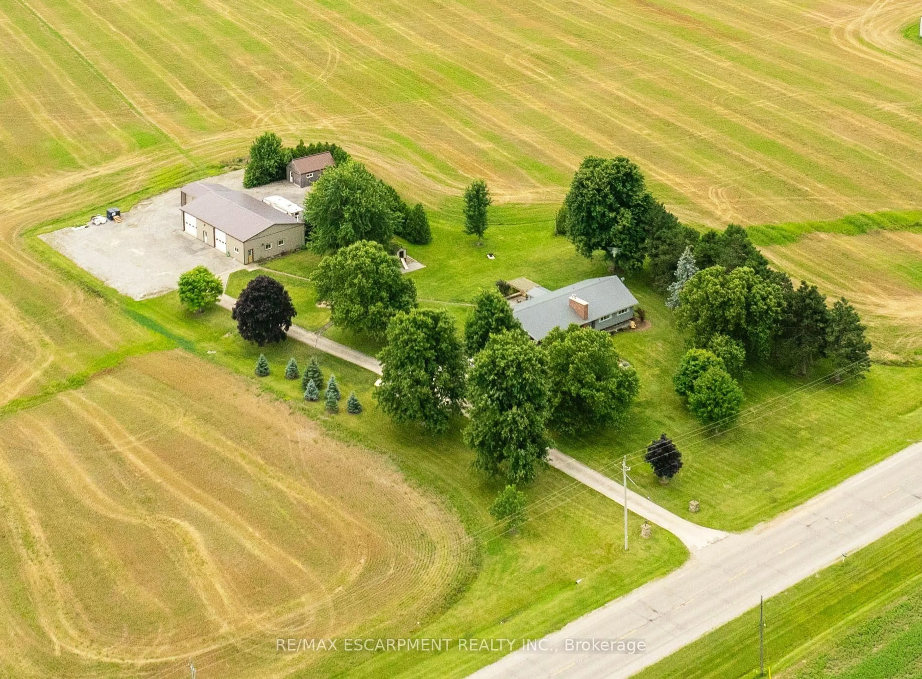2811 North Shore Dr, Haldimand, Ontario N0A 1K0
Contact us about this property
Highlights
Estimated valueThis is the price Wahi expects this property to sell for.
The calculation is powered by our Instant Home Value Estimate, which uses current market and property price trends to estimate your home’s value with a 90% accuracy rate.Not available
Price/Sqft$991/sqft
Monthly cost
Open Calculator
Description
Once in a lifetime opportunity to own a stunning 1.79 acre hobby farm with 102 feet of frontage on Lake Erie including concrete stairs leading to your own private sand/pebble beach. As you pull into the circular driveway at 2811 North Shore Drive you will be welcomed by mature maple trees lining the driveway. Imagine waking up and enjoying your morning coffee with views of the water from your custom built 3 bedroom home. Heading inside, youll find an eat-in kitchen, dining/living room, large primary bedroom with his/her closets and 2-piece ensuite, two additional large bedrooms and main 4-piece bathroom with jacuzzi tub. The finished lower level features a kitchen with island, den and adjoining family room with gas fireplace, wet sauna, as well as a 4-season sunroom making this an incredible opportunity for multi-generational living. At the rear of the property is a custom-built 36' x 24' hobby barn, constructed in 2015, featuring durable Hardie board exterior with a 50-year metal roof. The vaulted upper level includes six dormers and sliding door access. An attached 20' x 18' workshop adds versatile storage or project space. Outside, the property boasts four custom horse paddocks, mature maples and evergreens offering shade and charm. Embrace the epitome of country living - from breathtaking lakefront views and beachfront ownership to a hobby barn, workshop, paddocks and custom built home - all in a beautiful setting like none other
Property Details
Interior
Features
Main Floor
Kitchen
3.63 x 3.86Primary
5.03 x 3.3Br
4.09 x 3.51Br
4.32 x 3.38Exterior
Features
Parking
Garage spaces 1
Garage type Attached
Other parking spaces 12
Total parking spaces 13
Property History
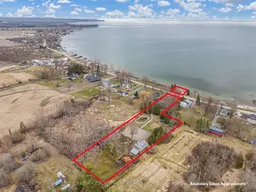 40
40
