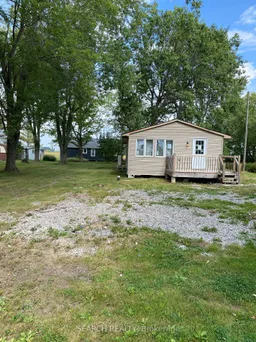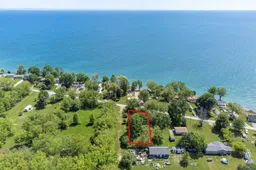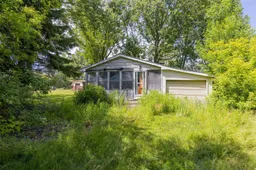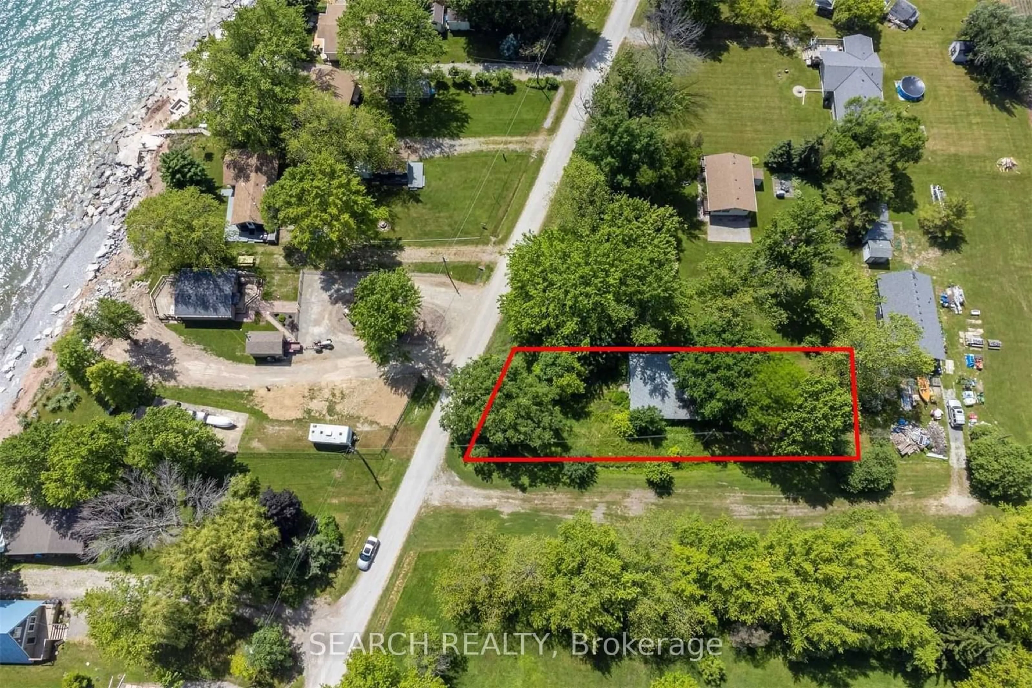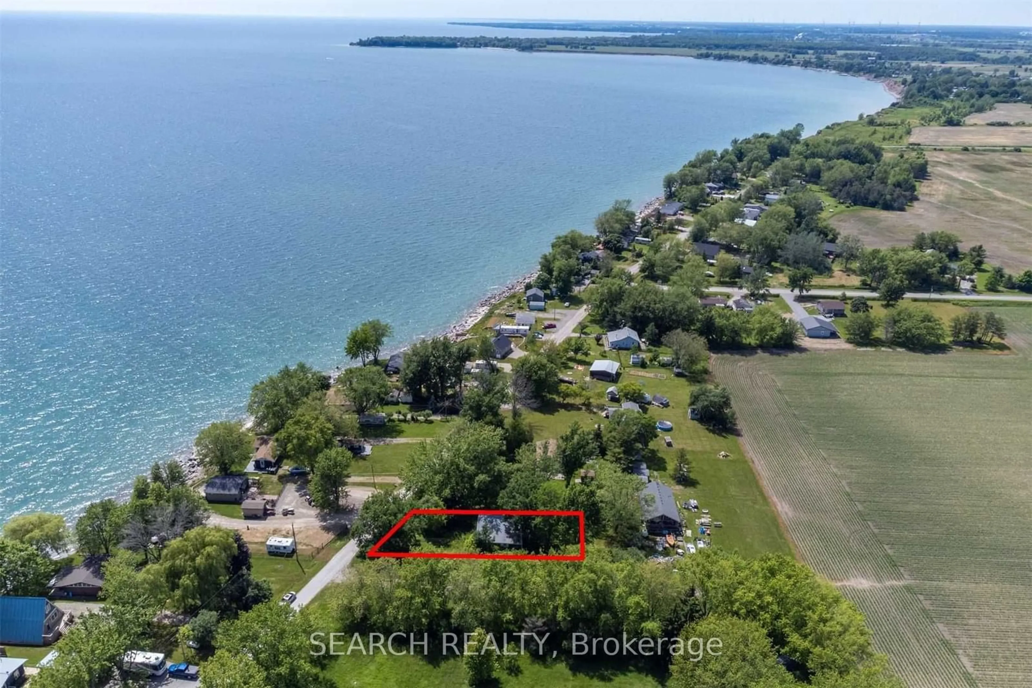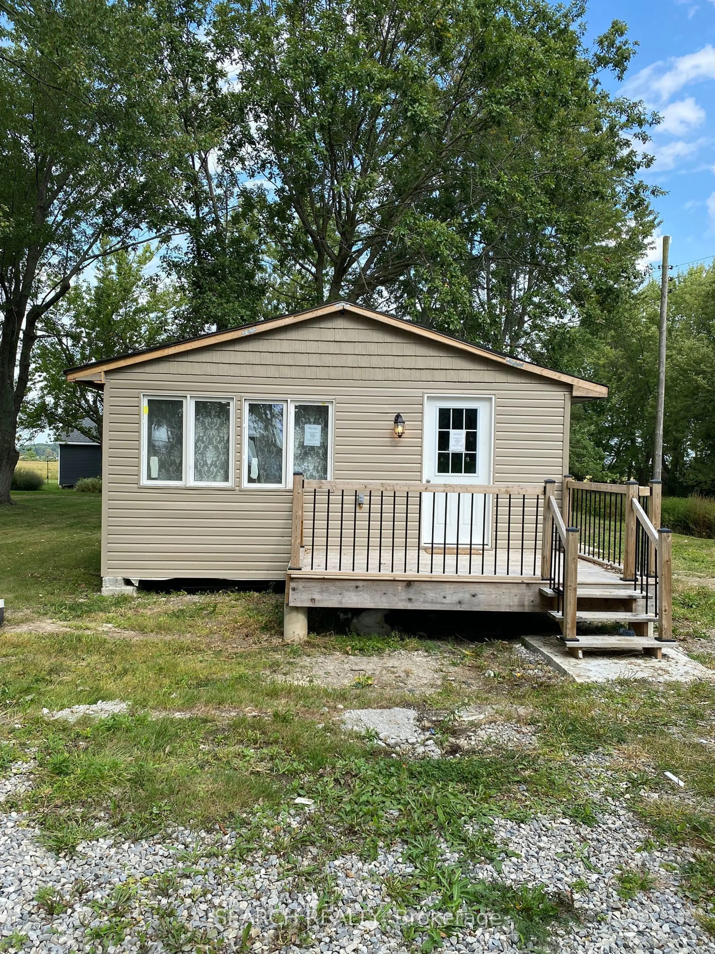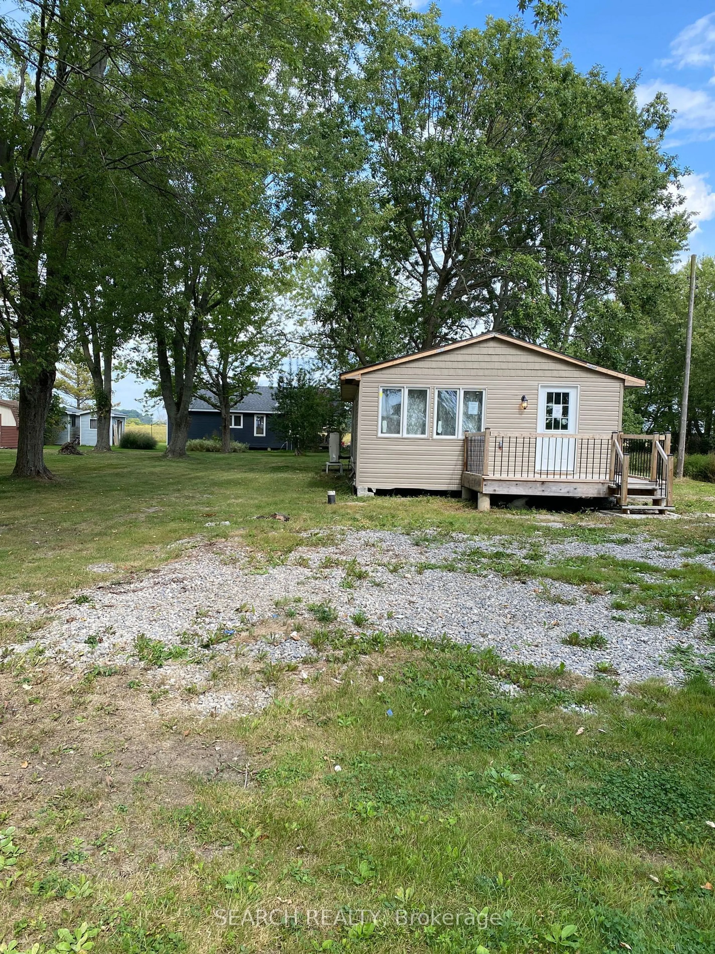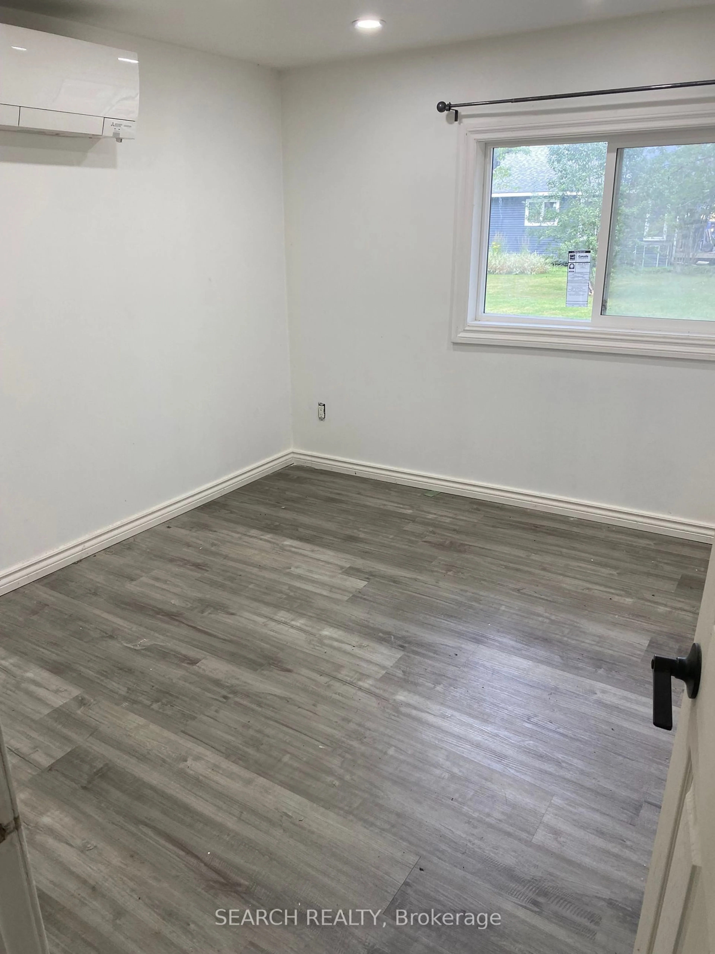28 Derner Line, Haldimand, Ontario N0A 1K0
Contact us about this property
Highlights
Estimated ValueThis is the price Wahi expects this property to sell for.
The calculation is powered by our Instant Home Value Estimate, which uses current market and property price trends to estimate your home’s value with a 90% accuracy rate.Not available
Price/Sqft-
Est. Mortgage$1,283/mo
Tax Amount (2024)$1,637/yr
Days On Market103 days
Total Days On MarketWahi shows you the total number of days a property has been on market, including days it's been off market then re-listed, as long as it's within 30 days of being off market.200 days
Description
Discover your chance to own a slice of lakeside serenity! 28 Derner Lane boasts a spacious 54' x 174' lot on a peaceful, private road steps from Lake Erie, offering a calm and picturesque environment with partial water views. Ideally located near the Haldimand-Niagara border, it's positioned between Port Colborne and Dunnville, with just a 5-minute drive to Mohawk Marina and Hippo's Restaurant. Enjoy nearby attractions like Long Beach, local golf courses, Rock Point Provincial Park, Long Beach Conservation Area, and Niagara's finest beaches and amenities. The true value is in the land- an ideal opportunity to create your dream oasis, whether for year-round living or a weekend escape. Your "Lake Escape" awaits! Private Financing available - rate as low as 4% OAC*
Property Details
Interior
Features
Main Floor
Primary
10.0 x 9.0Kitchen
12.0 x 10.02nd Br
9.0 x 9.0Exterior
Features
Parking
Garage spaces -
Garage type -
Total parking spaces 4
Property History
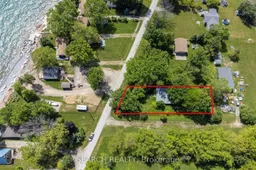 9
9