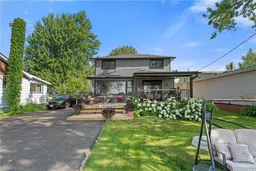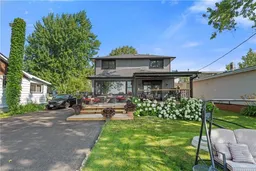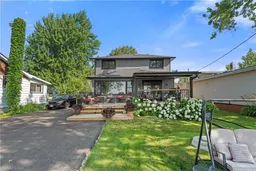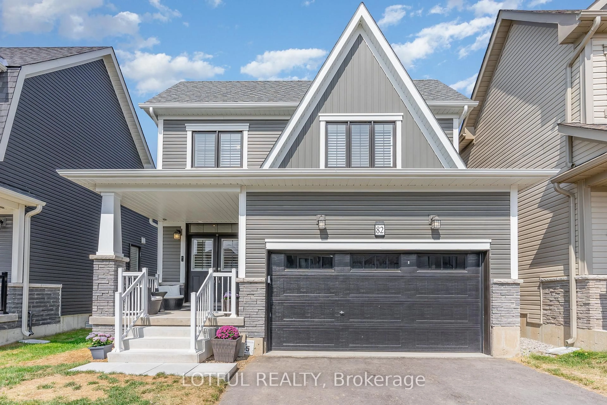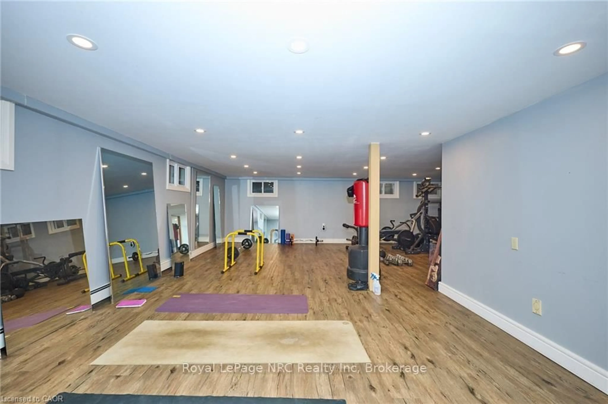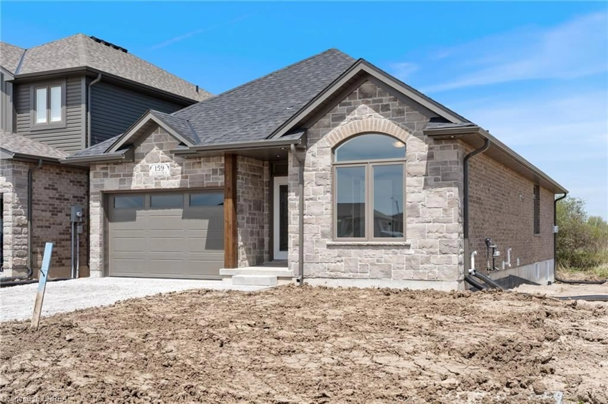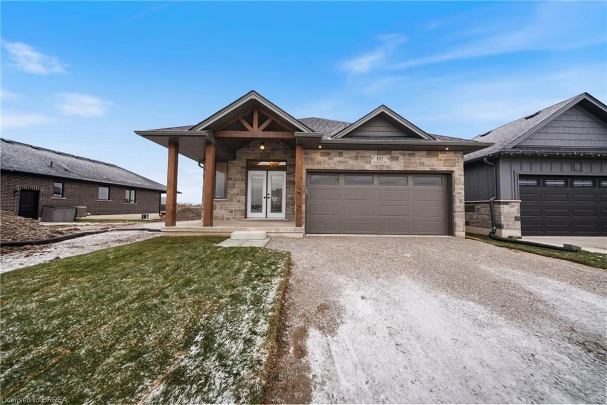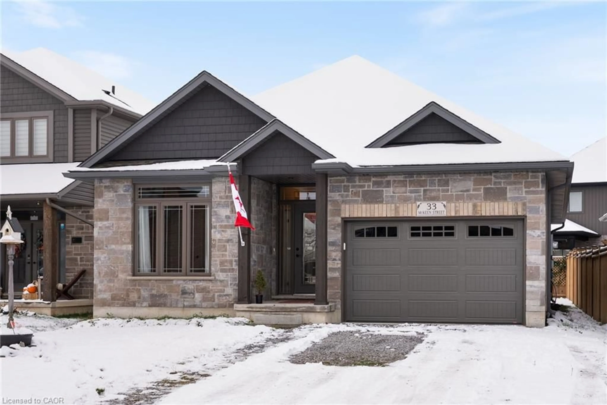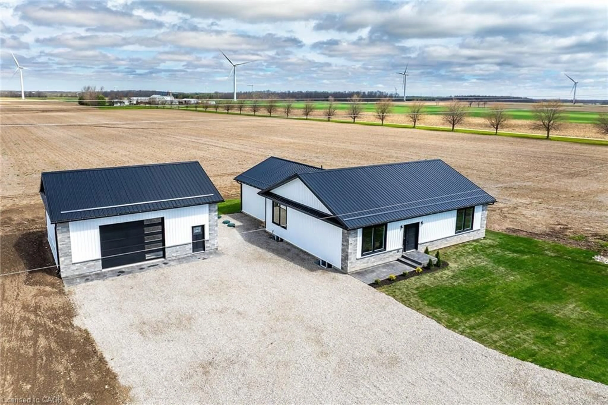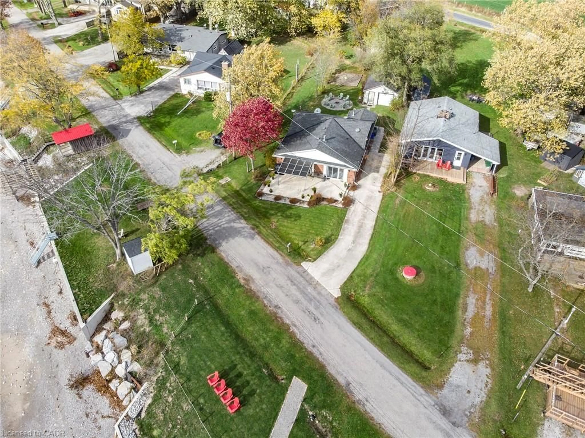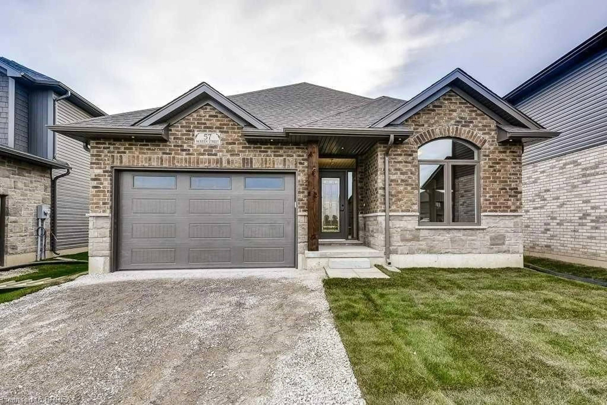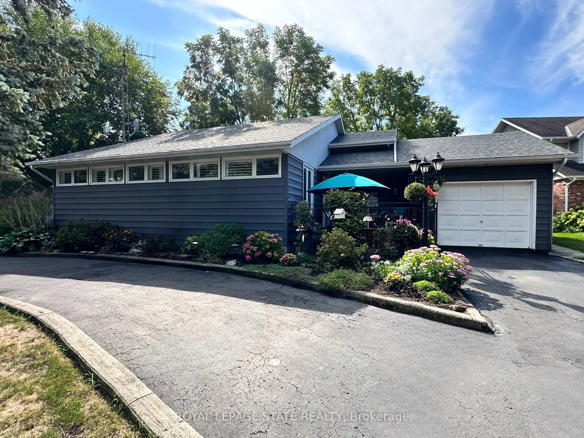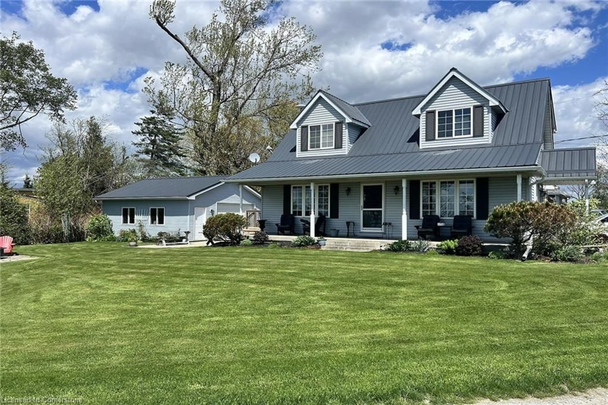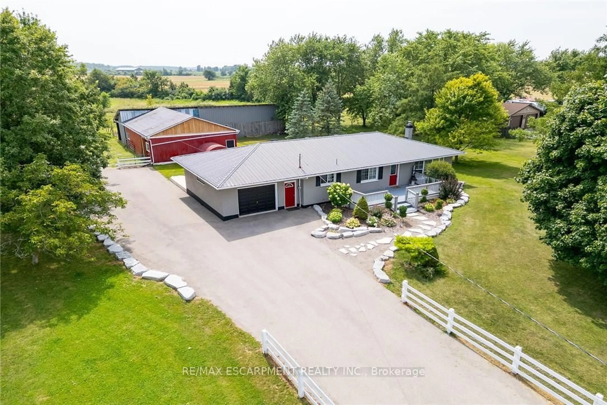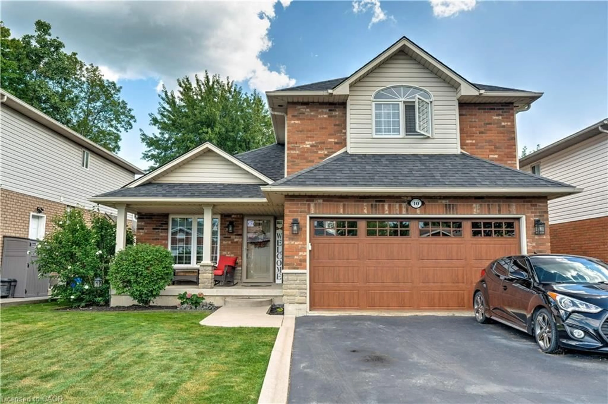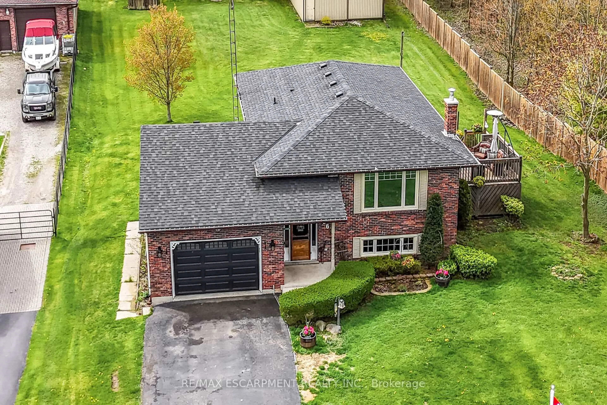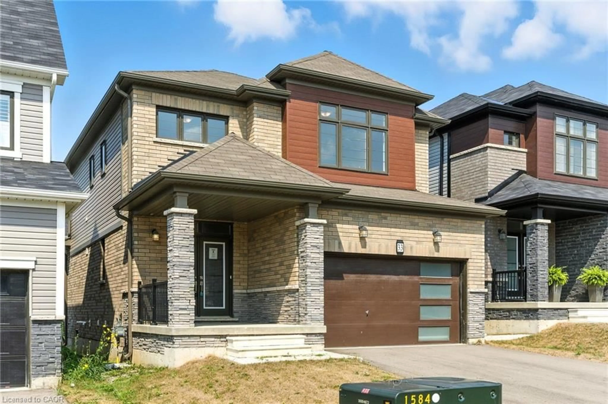Welcome to luxury waterfront living without the commute! This custom built 2-storey home has been completely renovated top to bottom and is situated on the gorgeous Lake Erie Waterfront! Complete with a brand new private boat launch and break wall, it is truly waterfront living at its best! Featuring 4+2 bedrooms, 2.5 bathrooms, an oversized kitchen with island and an abundant amount of cupboard and counter space, this home is perfect for entertaining. The main floor has a convenient bedroom for your family or guests visiting for the weekend. Other features include 3 spacious bedrooms on the second storey with gorgeous views, second storey laundry, lots of storage and a covered front porch and brand new deck overlooking the Lake! The entertaining space doesn’t stop there, enjoy a large gathering on the 16x 24 brand new deck overlooking the lake or wake up in the 10 x 8 solar powered shed with two cots and a 12x14 deck surrounding. A full basement with a separate entrance that includes a RecRoom with wet bar and two additional bedrooms. Alternatively this space could be utilized as an in law suite or potential short term rental. Home is on the north side of Lakeshore Road plus ownership on the waterfront side of the road and 10 ft into the water. No need for a "home away from home" cottage when you live here! Come see this gorgeous property for yourself!
Inclusions: Negotiable
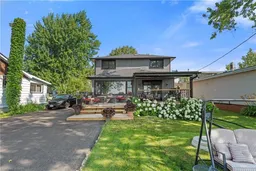 50
50