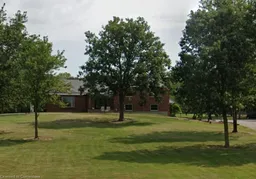Welcome to Cayuga's version of "Yellowstone" - checkout this "Postcard Perfect” 10 acre hobby farm fronting on quiet, scenic paved rural road located 10 mins east of Cayuga - relaxing 30 min commute to Hamilton with Grand River mins down the road. Positioned majestically on this rectangular parcel, enhanced with healthy pond & picturesque south-east wood-lot, is 1980 quality built "Country Estate” 4 level side-split home introducing over 4500sf of finished living area (all levels), attached 720sf garage & 1545sf rear yard tiered deck system incs hot tub segueing to above ground pool. Gorgeous kitchen will make any Chef envious - highlighting the bright main level sporting creamy white wood cabinetry, granite counters, island, tile back-splash, hi-end SS built-in appliances & dinette with patio door deck WO, formal dining room, comfortable living room, pre-foyer & grand front foyer entry. Just a few stairs lead to spacious upper level showcasing primary bedroom boasting Juliet balcony WO, walk-in closet & 2pc en-suite, 3 additional bedrooms & 4pc main bath. Inviting mid-grade family room enjoys the cozy ambience of warm wood burning stove mounted on reclaimed brick hearth incs patio door lower deck/pool WO - completed w/3pc bath. Massive lower level houses economical wood/oil combo furnace with AC, laundry room & huge storage rooms. Animal lover’s will appreciate the well maintained board & baton clad 30x54 multi-purpose barn, currently set up for miniature horse, ftrs metal roof-2024, hydro, 4 large box stalls (potential for 6 stalls), rubber matted floors, swing-style end doors leading to recently installed new paddock-2024 & handy side lean-to - plus versatile 12x54 outbuilding with rustic matching board & baton exterior. Extras - hardwood & laminate flooring, new windows/3 patio doors/front door since 2020, metal roof-2015, 200 amp hydro, cistern, UV, C/VAC & more. Estate Sale - sold "AS IS”. Time to Gitty-Up & Mosey Down to Cayuga’s "Home on the Range”
Inclusions: Other,See Schedule "c"
 50
50


