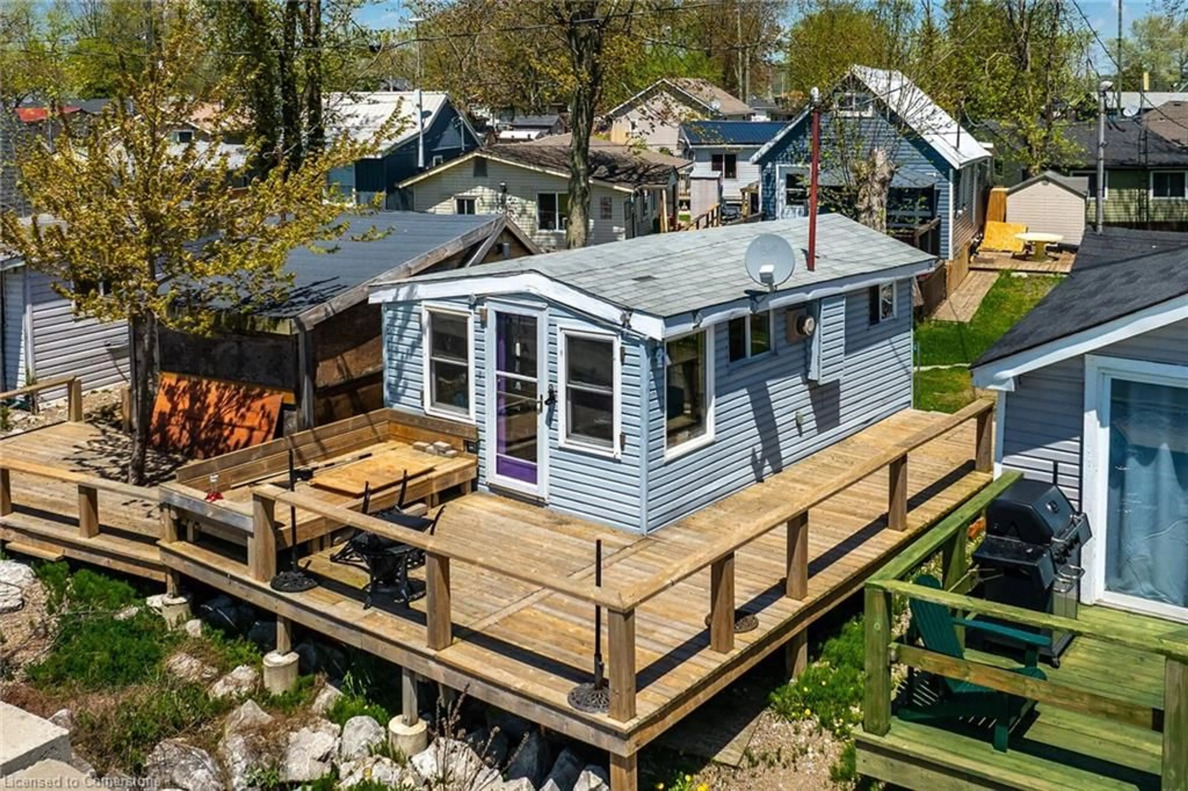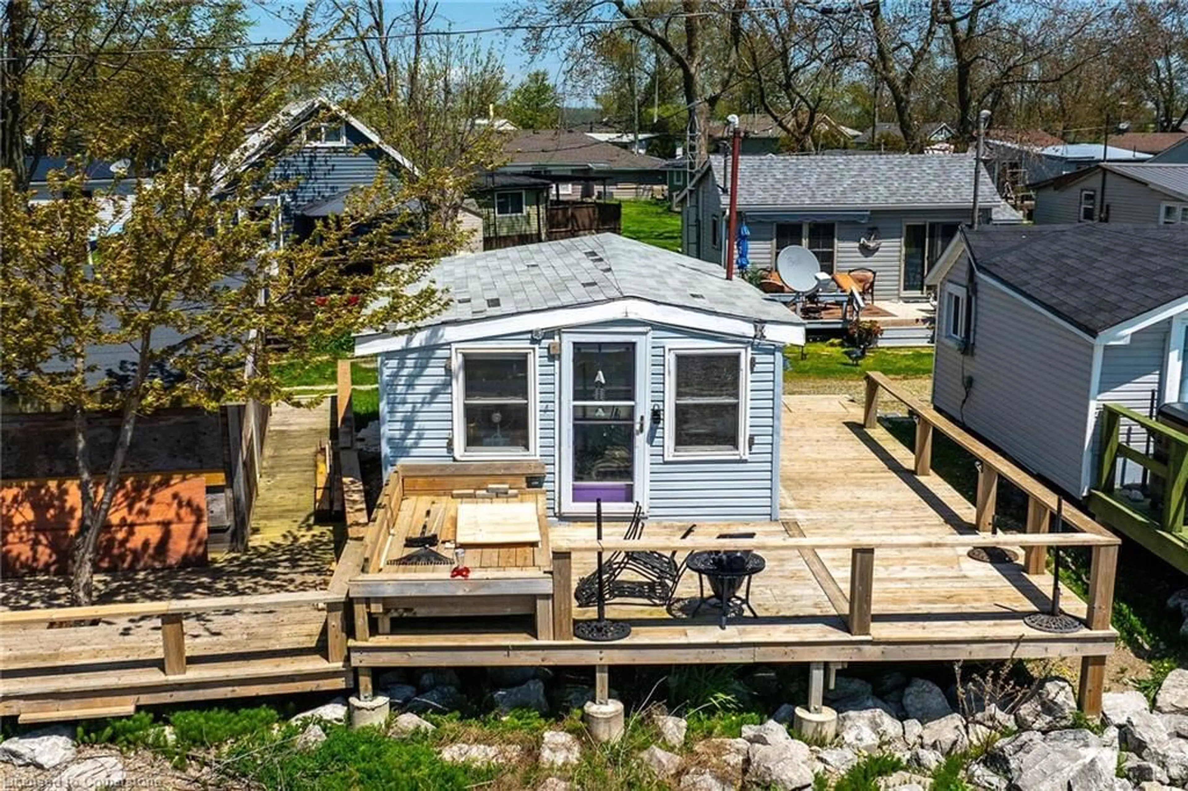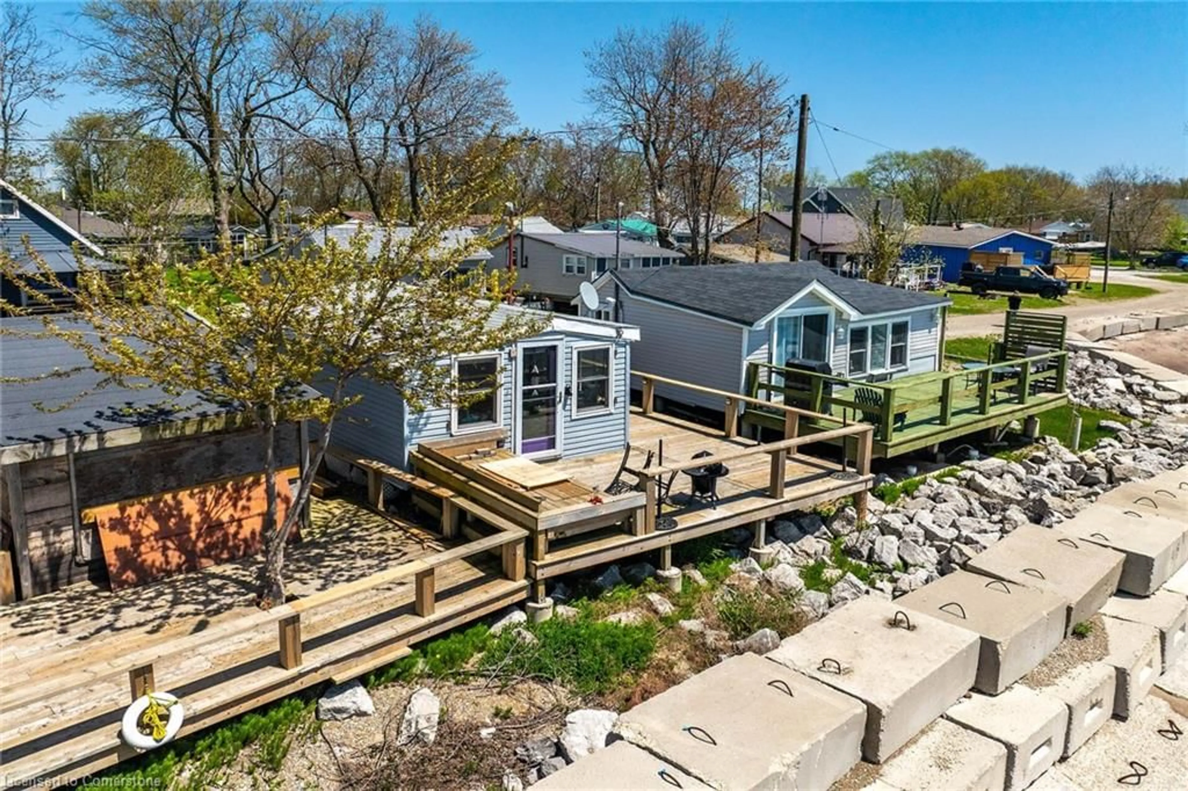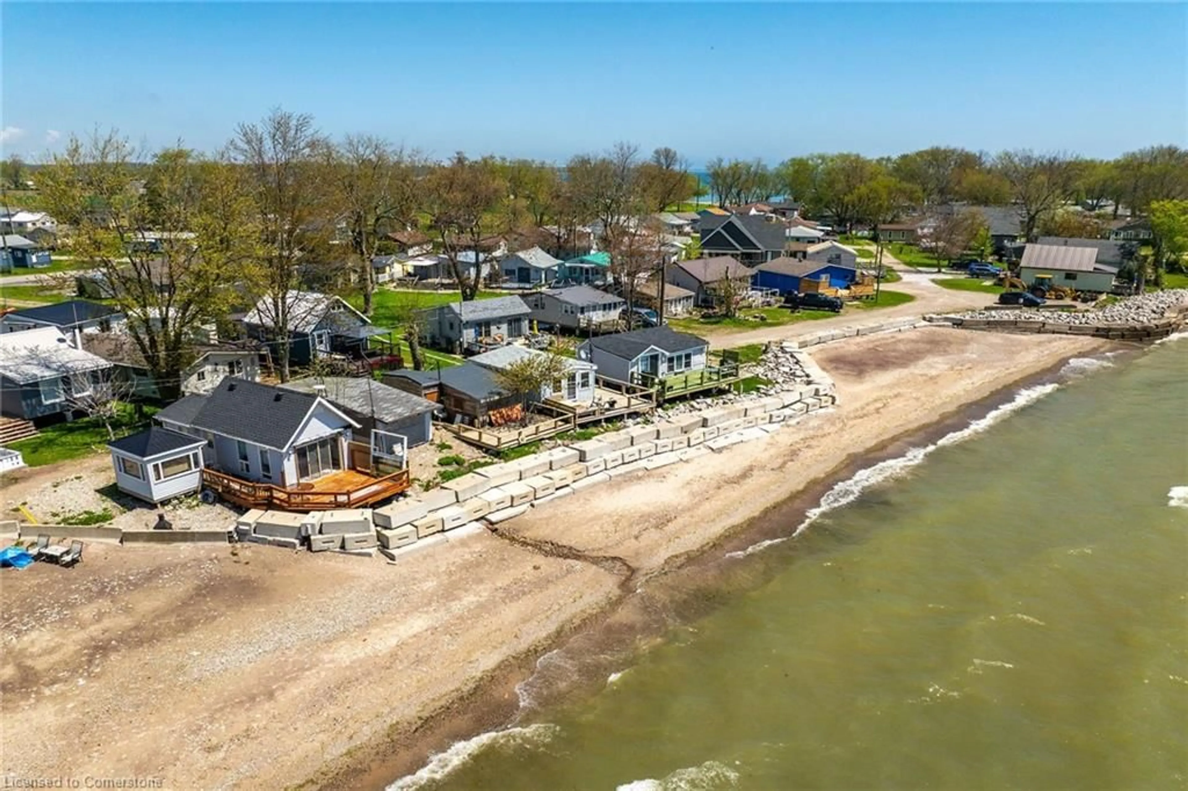24 Heather Lane, Featherstone Point, Ontario N0A 1P0
Contact us about this property
Highlights
Estimated ValueThis is the price Wahi expects this property to sell for.
The calculation is powered by our Instant Home Value Estimate, which uses current market and property price trends to estimate your home’s value with a 90% accuracy rate.Not available
Price/Sqft$383/sqft
Est. Mortgage$554/mo
Tax Amount (2024)-
Days On Market2 days
Description
Experience direct water front living at a price you can’t believe! No - this is "NOT A MISPRINT" - imagine sliding open your patio door & feeling the warm lake breezes while sipping an early morning coffee or savoring a late night beverage while lounging on inviting, recently constructed 336sf side/lake entertainment facing deck-2016, incorporating stylish built-in sitting bench - the perfect venue to embrace the sights & sounds of lapping waves less than 10 feet from your doorstep -absolutely surreal. It's worth taking a drive to Featherstone Point - turn right at the end of Pike Lane where you find a cozy "Atlantic” blue vinyl sided cottage (24 Heather Lane). This beautifully appointed "Erie Cutie” is mounted firmly on concrete pier foundation enjoying spectacular unobstructed panoramic views of Erie's’ ever changing moods with direct golden sand beach extending for hundreds of feet into the water. Features open concept design boasting plethora of oversized lake facing windows ensuring a bright, nautical ambience introducing bright living room/dining room combination - adjacent functional kitchen, 3pc bath sporting ceramic tiled designer walk-in shower - continues to quiet north-wing primary bedroom. Originally updated in 2003 with majority interior renovations completed in 2016 - include interior drywall, p/gas wall furnace, exterior vinyl siding/roof shingles, 100 amp hydro (breakers), holding tank, water cistern, perimeter aluminum skirting-2015 & garden shed. Located in Featherstone Point Park on leased land. Reasonable annual land lease fee includes property taxes & use of 2 community private beaches, play park & volley ball court. Zoning allows for 9 month occupancy (excluding Jan/Feb/March) - 45/50 minute to Hamilton, Brantford & 403 - near Selkirk. Attractive & Affordable Lake Escape!
Property Details
Interior
Features
Main Floor
Bathroom
1.65 x 1.833-Piece
Living Room/Dining Room
2.69 x 3.63Kitchen
1.85 x 3.68Bedroom Primary
1.73 x 1.91Exterior
Features
Parking
Garage spaces -
Garage type -
Total parking spaces 1
Property History
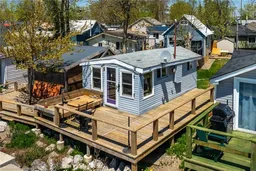 43
43
