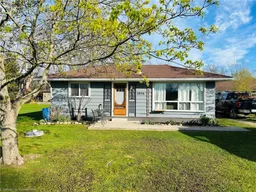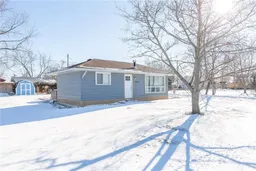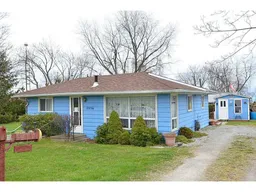Beautifully updated winterized bungalow fronting on quiet private road in heart of
Selkirk - walking distance to Lake Erie’s sand beaches overlooking peaceful farm
fields to the north. This lived-in year round home is on 100’x100’ double lot
ensuring plenty of space between next nearest home/property and has potential for
adding an addition. Offers 772sf (MPAC) of living area with galley kitchen, white
cabinetry, stainless sink, quartz countertops-2016, patio door back yard walk-out
plus convenient stacker washer/dryer. Living room has natural gas fireplace +
patio door walk-out, 2 roomy bedrooms and fully renovated 4 pc bath-2016. Extras
include upgraded new light fixtures, 100 amp hydro, electrical/plumbing systems,
reinforced floor joists/concrete pier foundation-2016, wood skirting-2018, roof
covering-2015, exterior doors/windows-2012, front/rear concrete patios-2018, 2000
gallon water cistern-2016, economic septic system (no costly pump-outs) + 2 handy
sheds and large garage. 45 mins/Hamilton, 403. Laid-back Erie Lifestyle! Don't
miss out!
Inclusions: Dryer,Hot Tub,Hot Tub Equipment,Hot Water Tank Owned,Range Hood,Refrigerator,Smoke Detector,Stove,Washer,Window Coverings,2 Sheds, Garage, 1 Dresser In Bedroom, Cabinet In Bathroom, 2 Kitchen Hutches, All Electrical Light Fixtures.
 27
27




