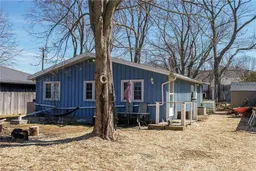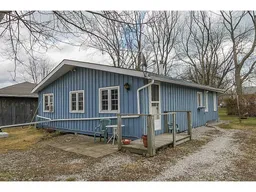If you’re tarrified with the current state of the economy - searching for affordable housing -well today is your lucky day - check out 2026 First Avenue located on quiet, private back street in Selkirk Cottage Country. Relaxing 45-55 min commute to Hamilton, Brantford & Hwy 403 - 20 mins east of Port Dover’s popular amenities - just a Short walk to Lake Erie beaches This affordable property incs solid one level year round home situated on 0.11 acre lot (50ft x 100ft) introducing 790sf of functional living area plus separate 1.5 storey 120sf Bunkie ftrs hydro & useable loft. Large front entertainment deck allows access to open concept design highlighted w/inviting living/dining room combination boasting pine tongue & groove vaulted ceilings, oversized windows & free standing gas fireplace - segues to galley style kitchen continues to 4 pc bath & laundry station. Completed with roomy north wing bedroom & sizeable south bedroom. The handsome looking Bunkie is ideal to accommodate guests - or the perfect kid’s retreat or teenage hang-out. Notable extras - all appliances, roof-2015, vinyl windows, 100 amp hydro, 2000 gal water cistern, 2000 gal holding tank, oversized driveway & more. Fronting on private road incs $50.00 p/yr road maintenance fee.This attractive package provides an incredible alternative to renting. It’s time to start REAL living again - and nothing BETTER than at the Lake!
Inclusions: Carbon Monoxide Detector,Dryer,Microwave,Satellite Dish,Smoke Detector,Stove,Washer,Window Coverings,Attch Int/Ext Light Fixtures, Bathrm Mirrors, Ceiling Fans, Tv Bracket X3, Bunkie
 40
40



