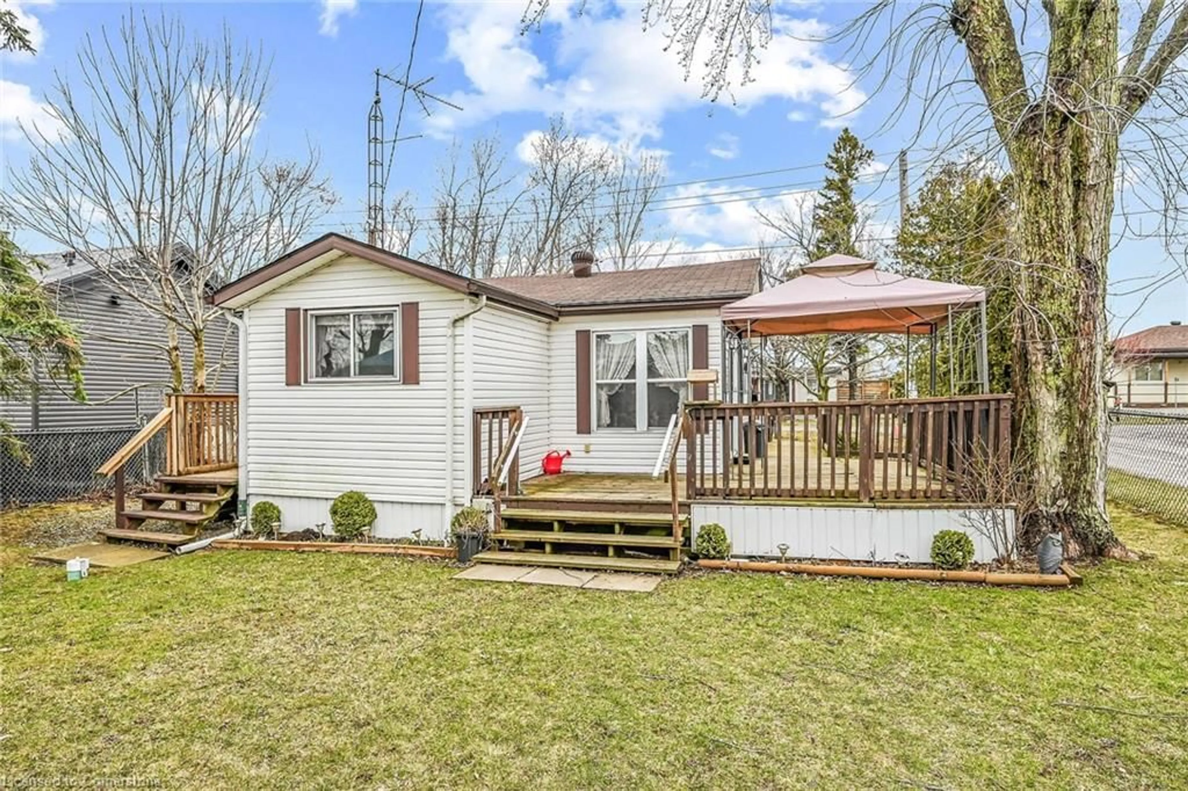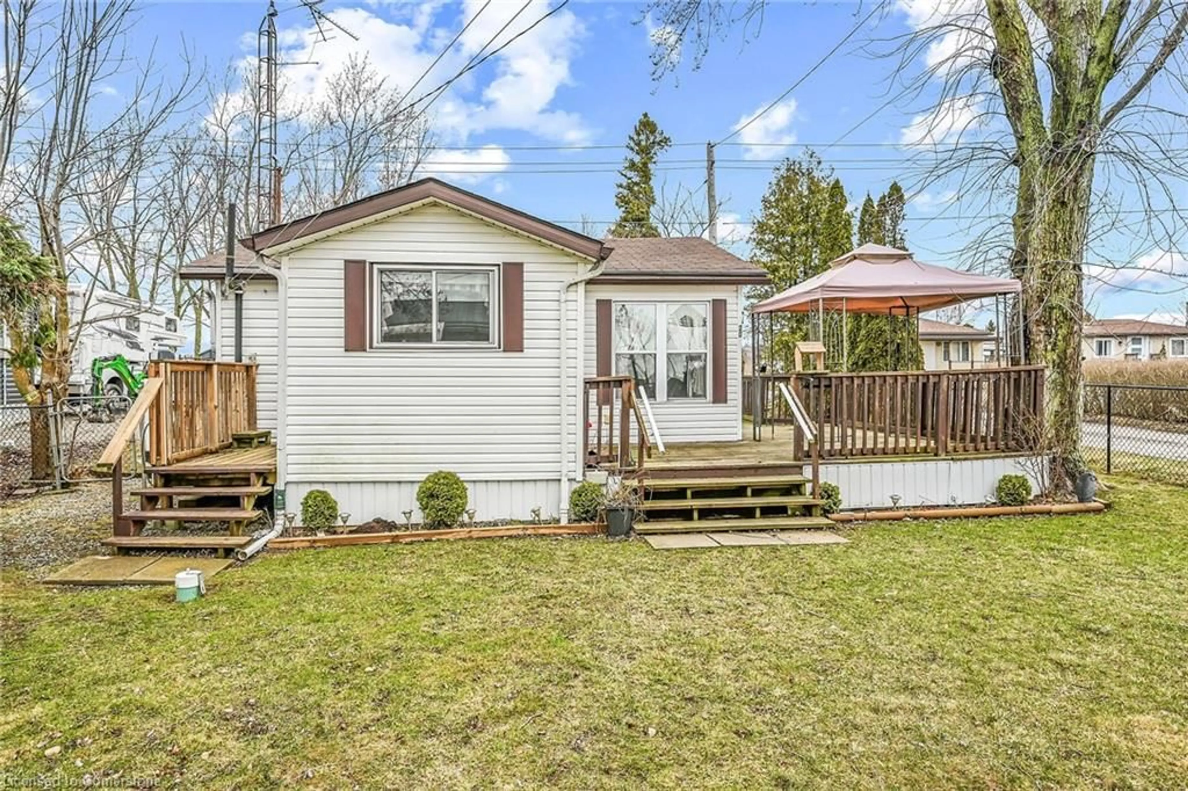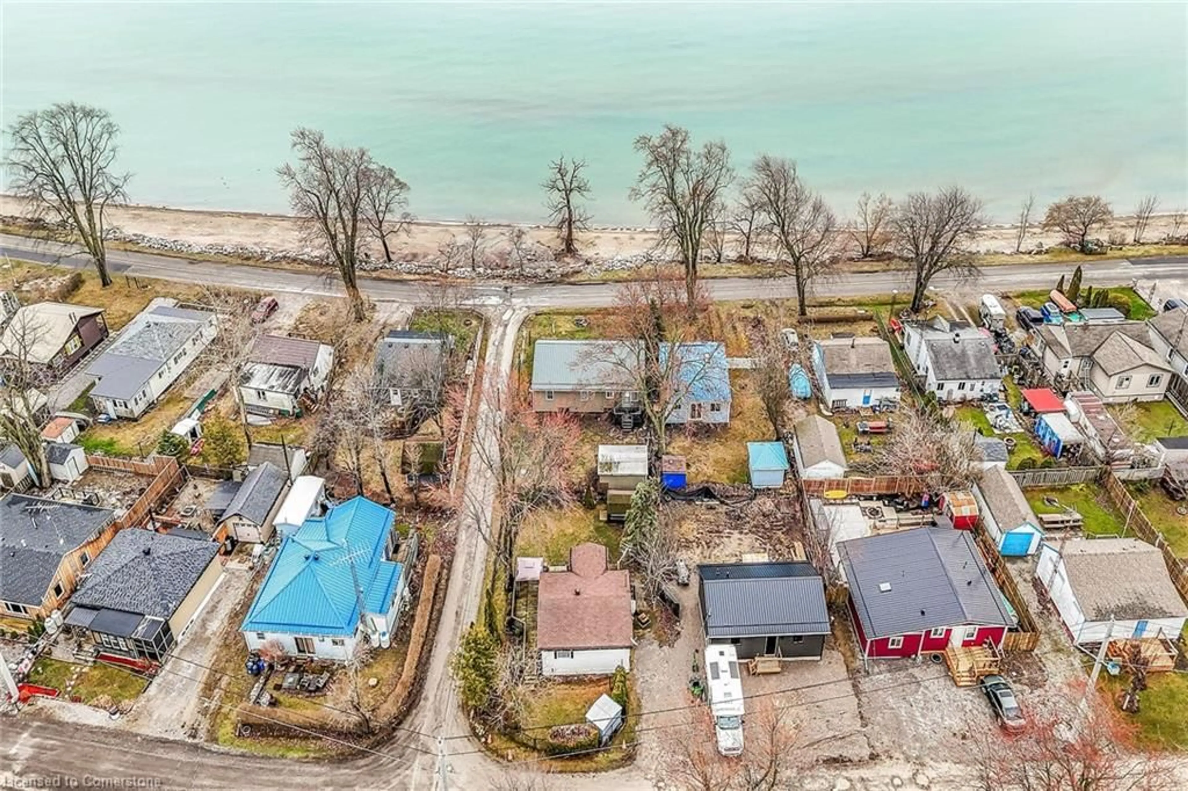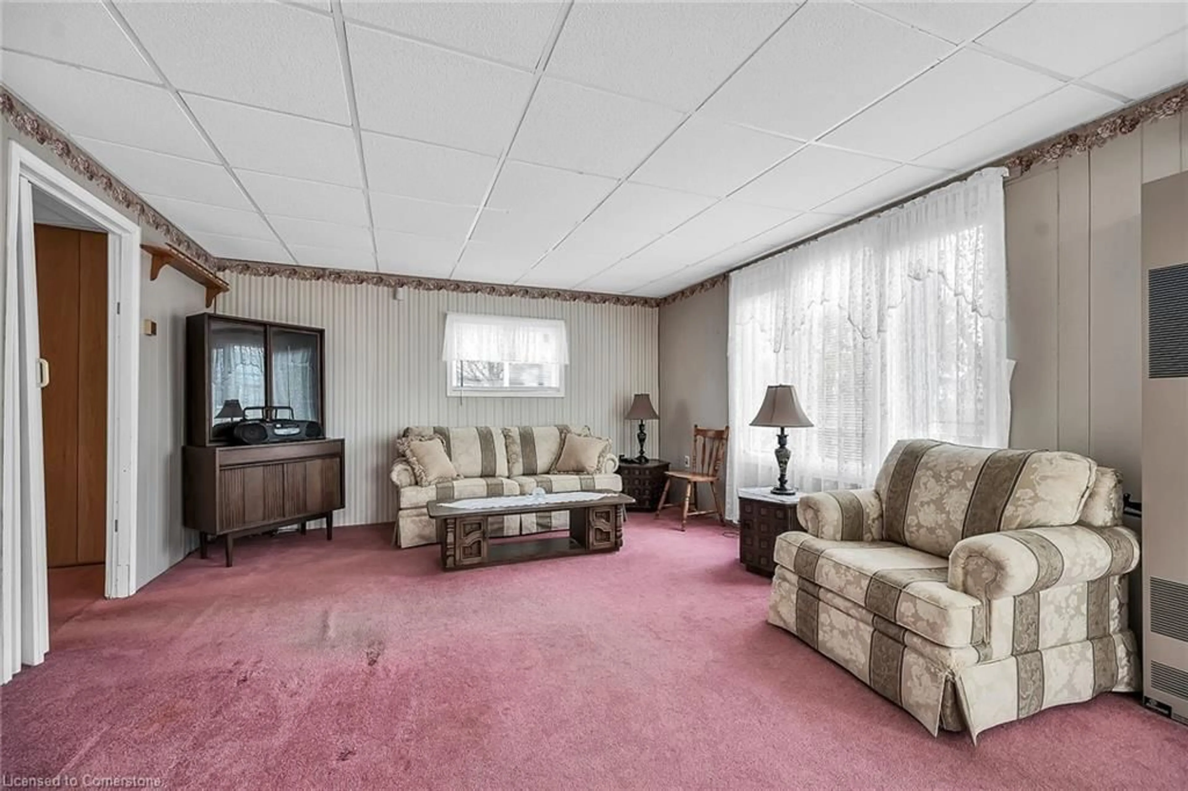Contact us about this property
Highlights
Estimated valueThis is the price Wahi expects this property to sell for.
The calculation is powered by our Instant Home Value Estimate, which uses current market and property price trends to estimate your home’s value with a 90% accuracy rate.Not available
Price/Sqft$410/sqft
Monthly cost
Open Calculator
Description
Fantastic opportunity to get into the real estate market here at 20 Melville Lane - located in the heart of Selkirk Cottage Country. Check out this lovingly cared-for, year round, one level cottage - where pride of lengthy ownership is evident thru-out the 658sf interior, the clean white vinyl sided exterior enhanced with 300sf deck and the 50ft x 80ft clean, manicured lot includes convenient side drive equipped to accommodate 2 vehicles plus fully fenced yard. Relaxing 45-55 minute commute to Hamilton, Brantford & Highway 403 - 20 minutes west of Dunnville - similar distance east of Port Dover’s popular amenities with the Village of Selkirk less than 10 minutes away. Situated less than a block from Lake Erie, this darling "move-in ready” home features open concept living room accented with plush carpeting, fully equipped kitchen sporting ample cabinetry, modern back-splash, appliances & adjacent dinette includes patio door walk-out to huge entertainment deck with rigid metal gazebo - enjoying partial lake water views to the southeast with beach access at the end of Harkness Street. Floor plan continues with nice sized bedroom, handy main floor laundry/storage room, 4pc bath completed with newer south-wing bedroom boasting lake facing window & man door walk-out to west deck/landing. Notable upgrades includes roof shingles-2018, updated 100 amp hydro (breakers), 1200 gal water cistern, 2000 gal holding tank, 2 multi-purpose sheds plus majority of furnishings/cutlery (if wanted). *Note - accessed by privately owned road.* The "ultimate” alternative to renting - attractive & affordable for First Time Buyers, Retirees on fixed pensions or Investors with Air BnB potential. Don’t be disappointed - ACT NOW!
Property Details
Interior
Features
Main Floor
Kitchen
3.71 x 3.07Bedroom
2.97 x 3.00Carpet
Living Room
4.78 x 4.09Carpet
Laundry
1.60 x 2.57Exterior
Features
Parking
Garage spaces -
Garage type -
Total parking spaces 2
Property History
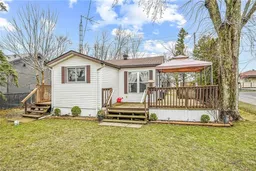 50
50
