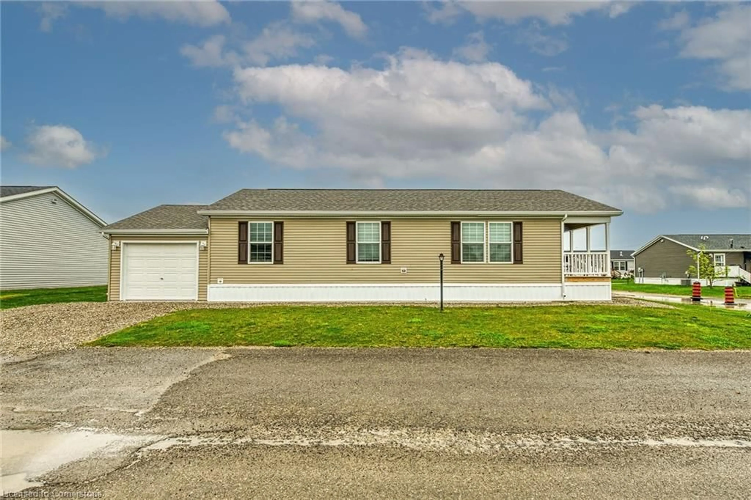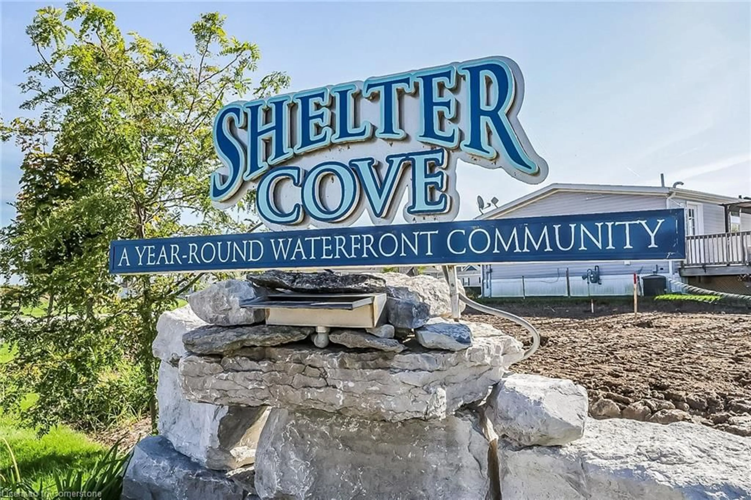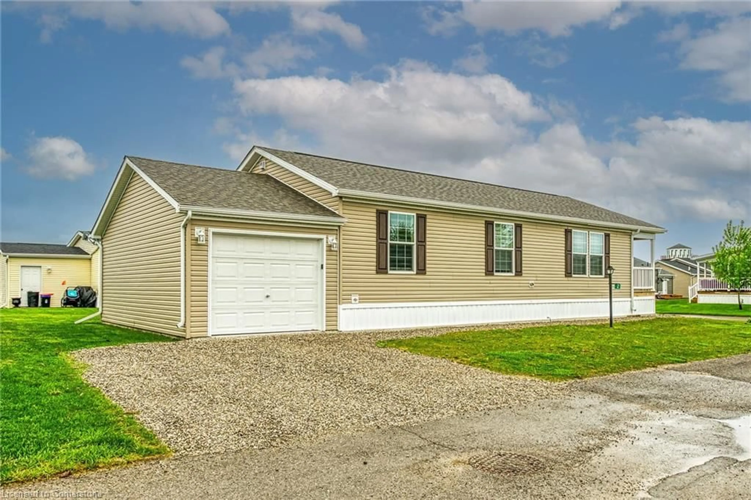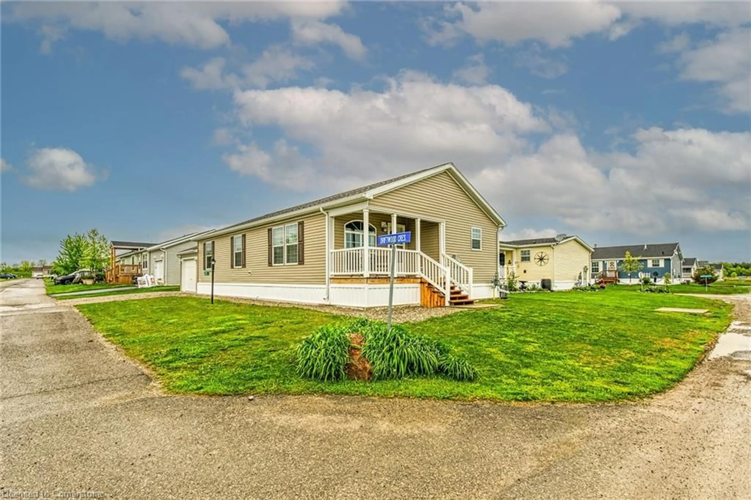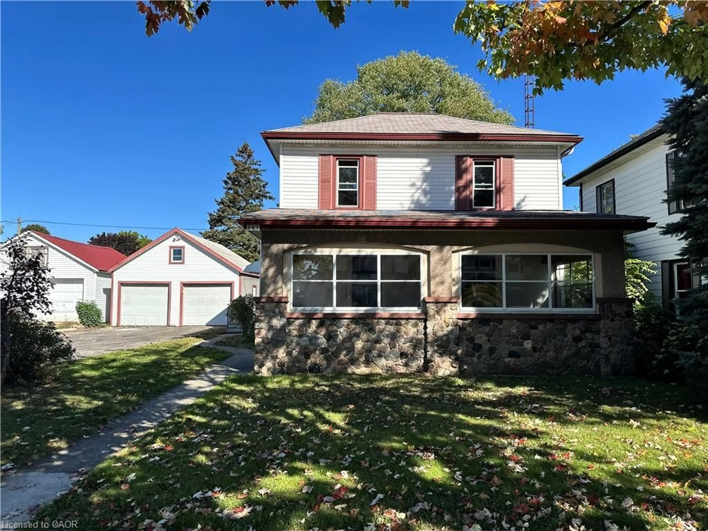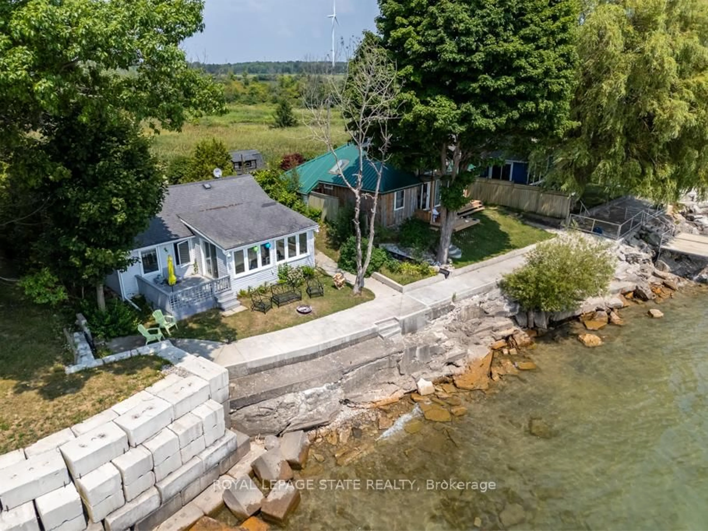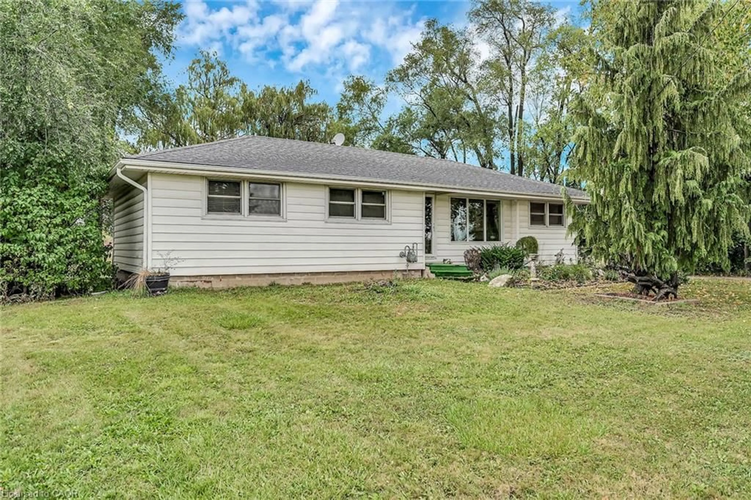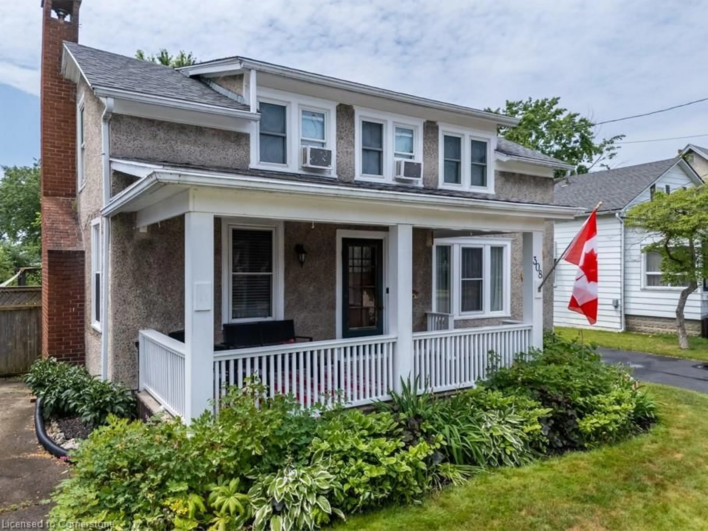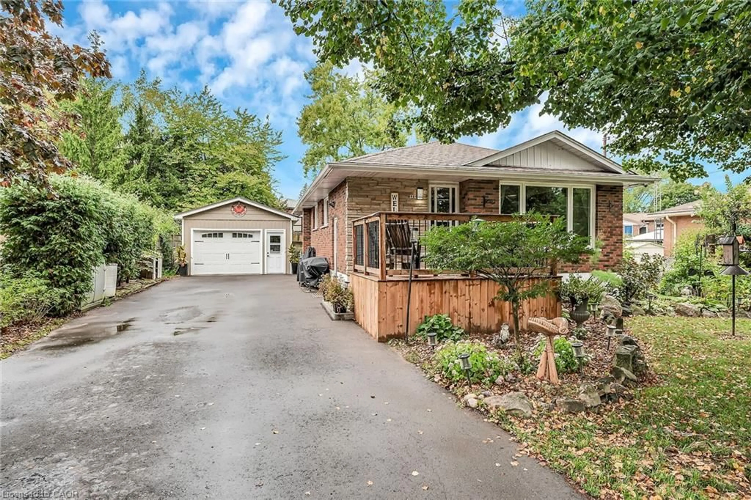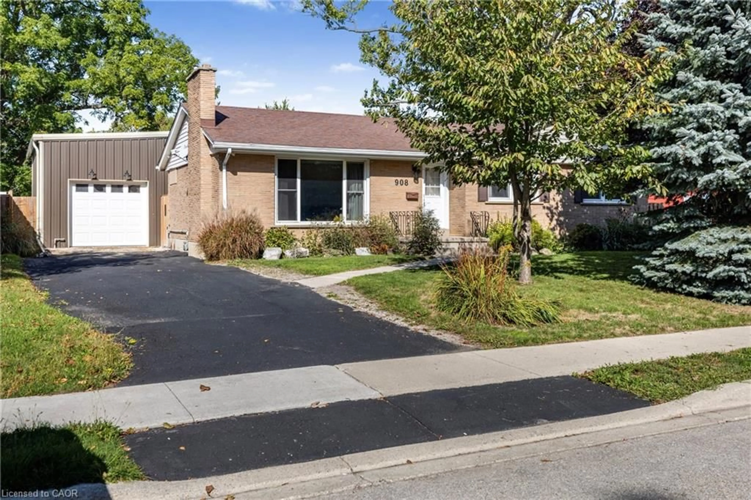2 Driftwood Cres, Nanticoke, Ontario N0A 1L0
Contact us about this property
Highlights
Estimated valueThis is the price Wahi expects this property to sell for.
The calculation is powered by our Instant Home Value Estimate, which uses current market and property price trends to estimate your home’s value with a 90% accuracy rate.Not available
Price/Sqft$300/sqft
Monthly cost
Open Calculator
Description
Envision a secure, relaxed Lake Erie life-style at Selkirk’s Shelter Cove Community (under new ownership - Sandusk Creek Properties Inc) bordering the banks of Erie’s Golden South Coast - 45-55 minute commute to Hamilton, Brantford & Hwy 403 - 20 mins east of Port Dover’s popular amenities that inc live theatre & renowned beach front- minutes to Selkirk. Definitely not your average home - this beautiful 2022 "Edgewater” model boasts 1,333sf of beautifully appointed living area highlighted w/premium luxury vinyl flooring thru-out, dramatic cathedral ceilings & stunning hi-end, hard wired electric fireplace complimented w/chic white shiplap feature mantel wall. Positioned proudly on manicured corner lot enjoying pastoral westerly views of fields & Sandusk Creek incs inviting covered front porch providing entry to gorgeous, nautical inspired, open concept living room/dining room segueing to "The Kitchen" making the most discerning Chef salivate - sporting stylish white cabinetry, contrast light blue island, quartzite countertops, detailed back-splash, full array of hi-end stainless steel appliances & adjacent dinette features sliding door walk-out to impressive, recently built 34x10 tiered composite deck system-2024 enhanced w/zero maintenance railings - completed w/convenient access to large main floor laundry room & furnace (w/AC) room. Continue down roomy corridor past modern 4pc bath, sizeable guest bedroom - onto elegant primary bedroom enjoying lavish personal 3pc en-suite & amazing sized walk-in closet complete with custom organizers. Private north-wing 3rd bedroom includes direct access to insulated, drywalled, pristine attached garage ftrs pull down latter to attic storage + insulated garage door w/auto-opener. Reasonable monthly land lease fees inc property tax, exterior maintenance, lawn cutting, snow removal, use of club house/pool & boat dockage (requires slip application for extra fee). IT'S HERE - Worry-Free, Affordable, One-Level Life-Style has ARRIVED!
Property Details
Interior
Features
Main Floor
Kitchen
5.28 x 3.81Vaulted Ceiling(s)
Living Room/Dining Room
4.06 x 5.54fireplace / vaulted ceiling(s)
Bedroom
3.51 x 3.81Bathroom
2.46 x 2.923-piece / ensuite
Exterior
Features
Parking
Garage spaces 1
Garage type -
Other parking spaces 1
Total parking spaces 2
Property History
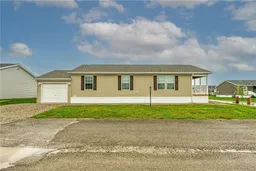 50
50
