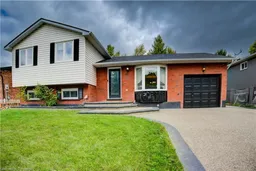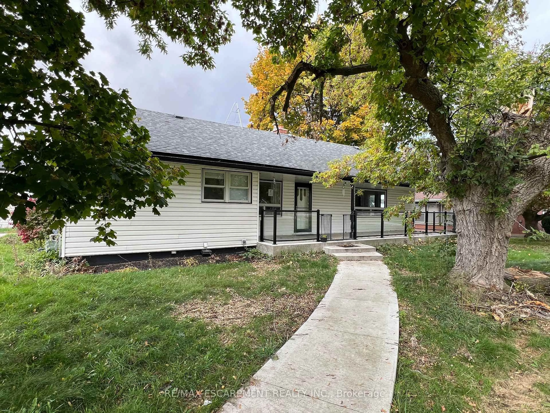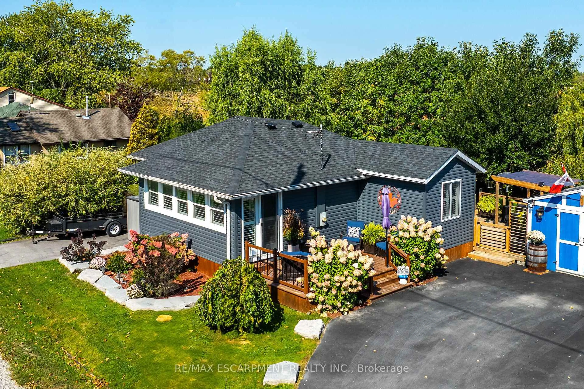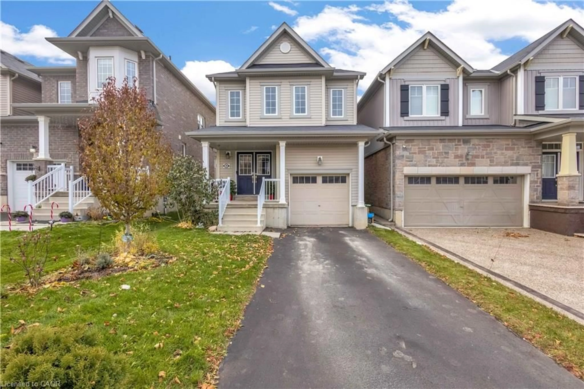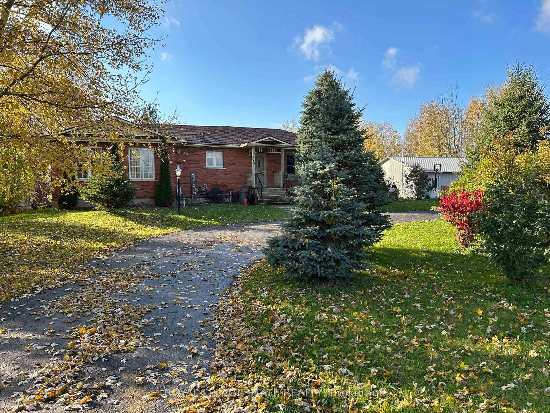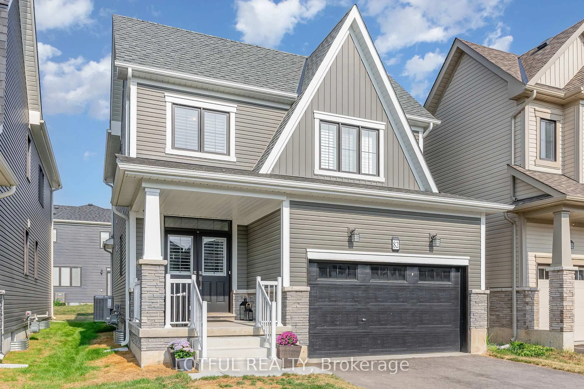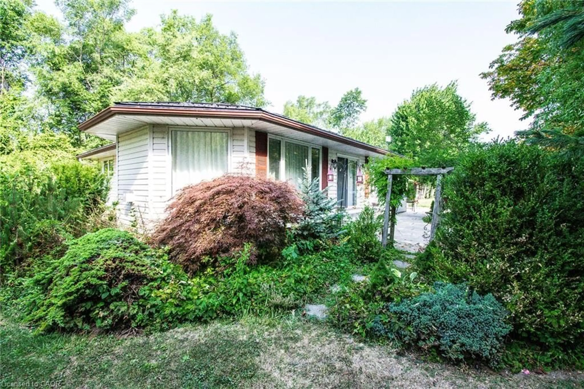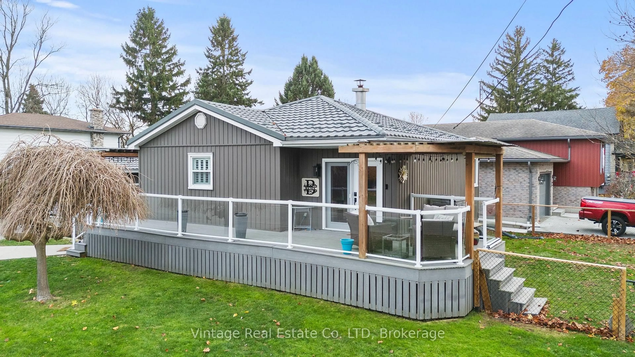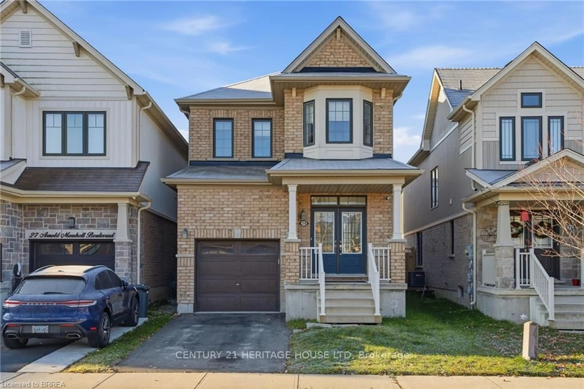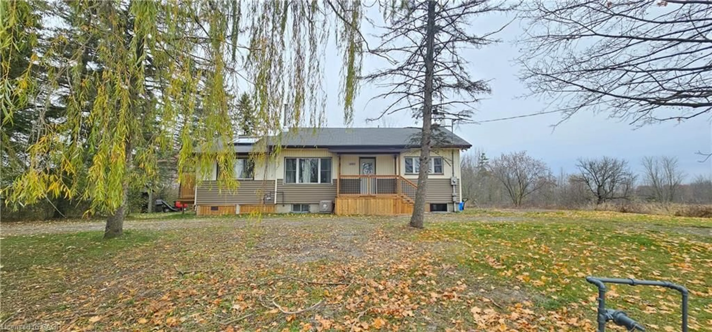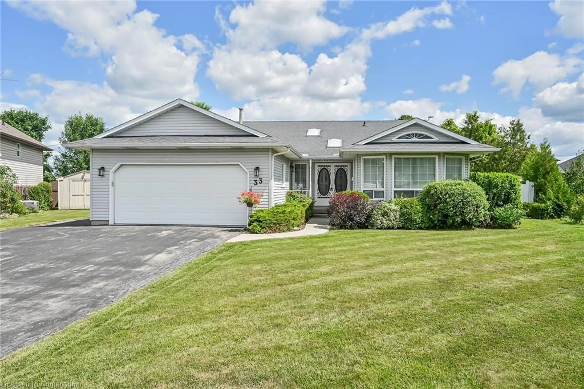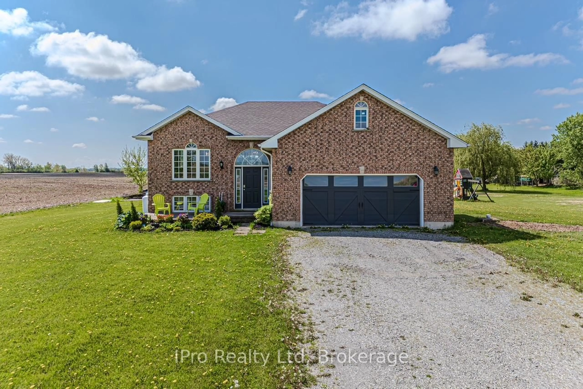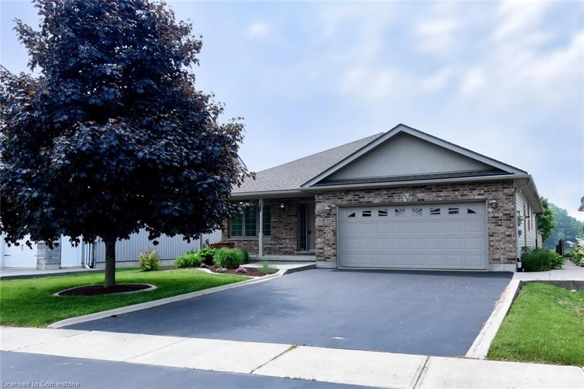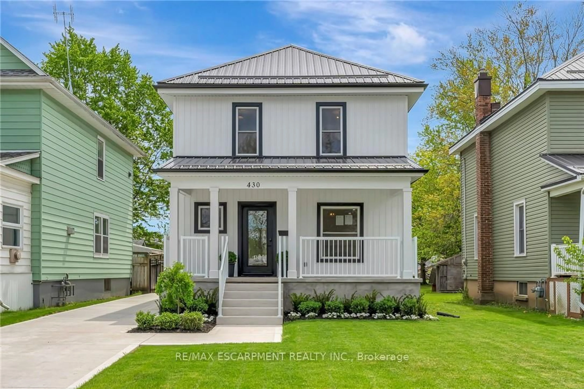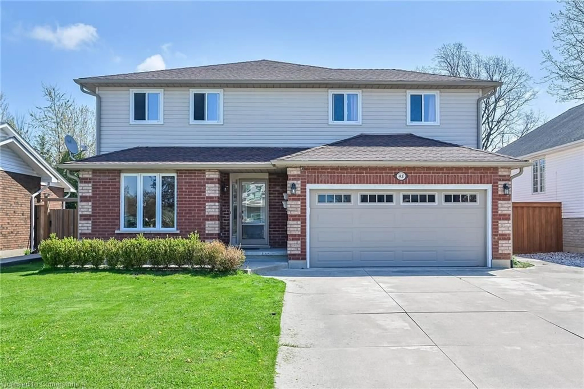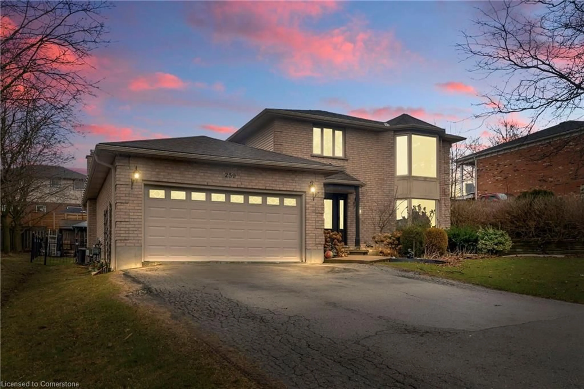Welcome to 191 Williamson Drive, a stunning 3+1 bedroom, 1.5 bathroom detached side-split in the sought-after South East neighbourhood of Caledonia. This home is the perfect combination of modern upgrades and outdoor charm, ideal for families or entertainers alike.
Step inside to discover a beautifully updated kitchen featuring sleek quartz countertops, ample cabinetry, and stainless steel appliances complemented by easy-care tile and laminate flooring throughout. The main level flows effortlessly into the bright and spacious living and dining areas, perfect for everyday living or hosting guests.
The lower level features a large and open living room and an extra bedroom with en-suite bathroom, perfect for relaxing or hosting family and friends.
Outside, the professionally designed exposed aggregate driveway and patios lead to a backyard oasis. The detached outbuilding is a standout feature, complete with a 2-piece bathroom and a wood-fired pizza oven—perfect for entertaining or creating your own private retreat.
The home also offers a single-car garage and parking for two additional vehicles in the driveway. Conveniently located close to schools, parks, and local amenities, 191 Williamson Drive provides the perfect balance of lifestyle and functionality.
Don’t miss your chance to call this exceptional property home—book your showing today!
Inclusions: Dishwasher,Dryer,Garage Door Opener,Microwave,Range Hood,Refrigerator,Washer,Built-In Oven, Cooktop, Security Cameras, Outdoor Pizza Oven, Eletrical Fireplace.
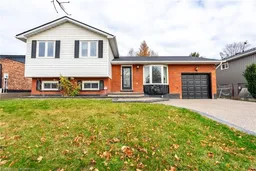 30
30