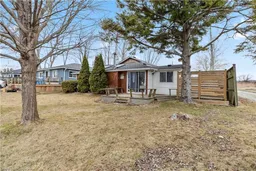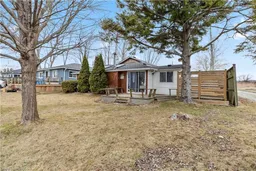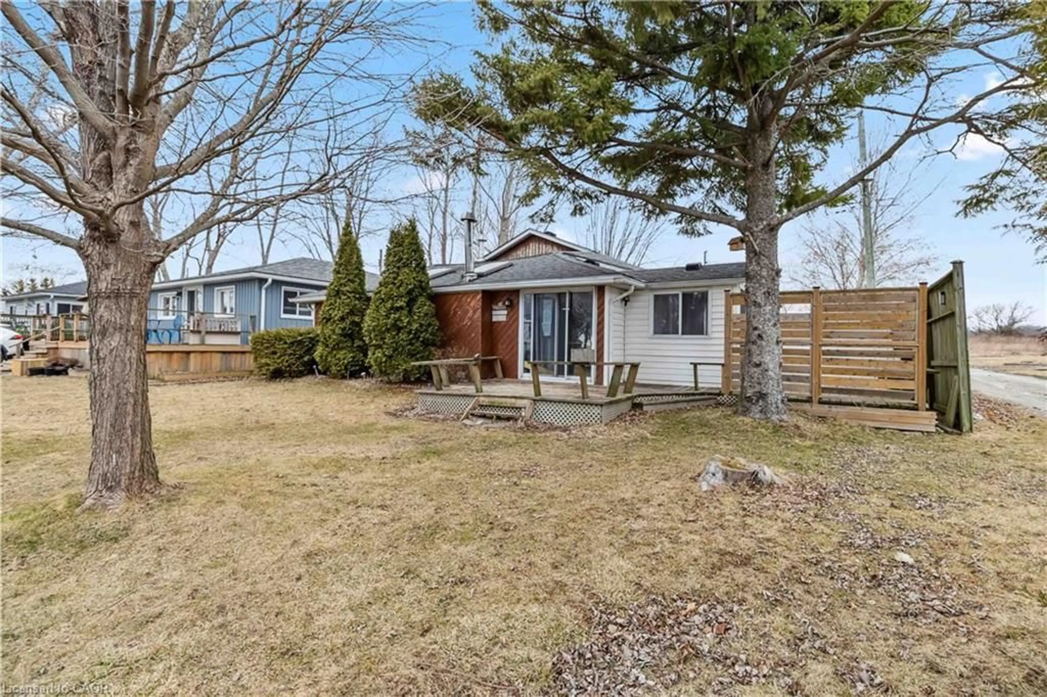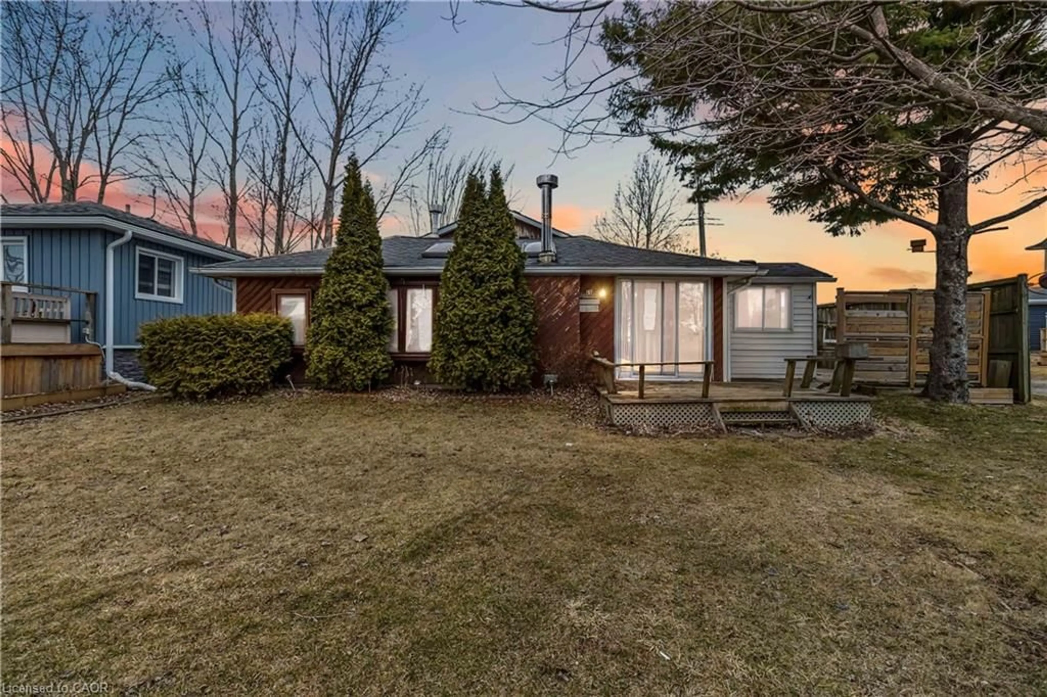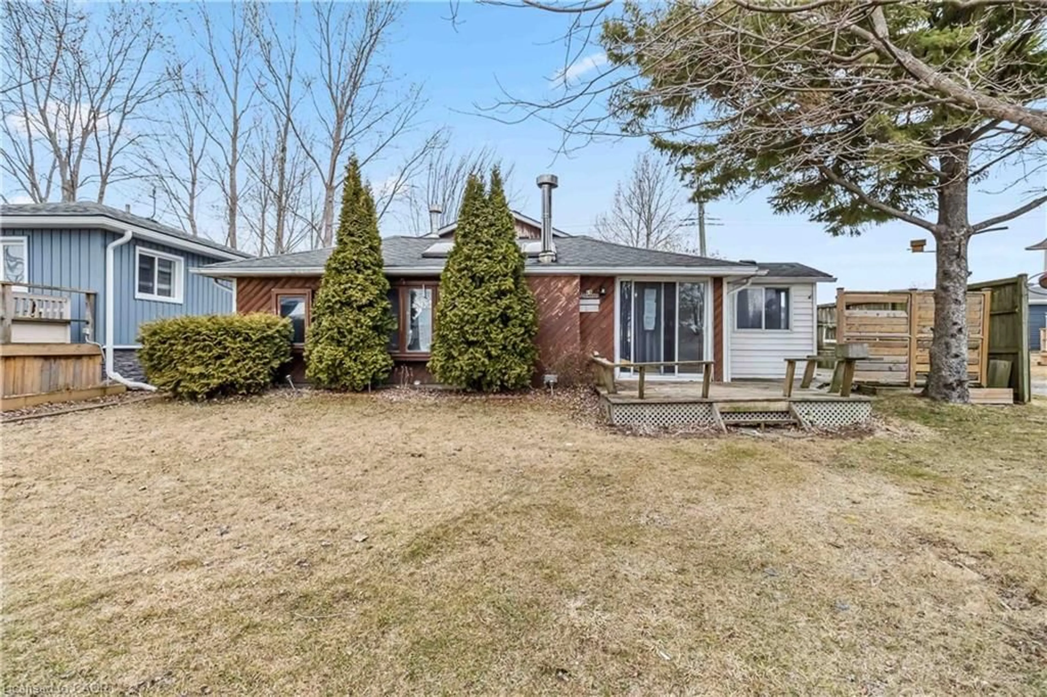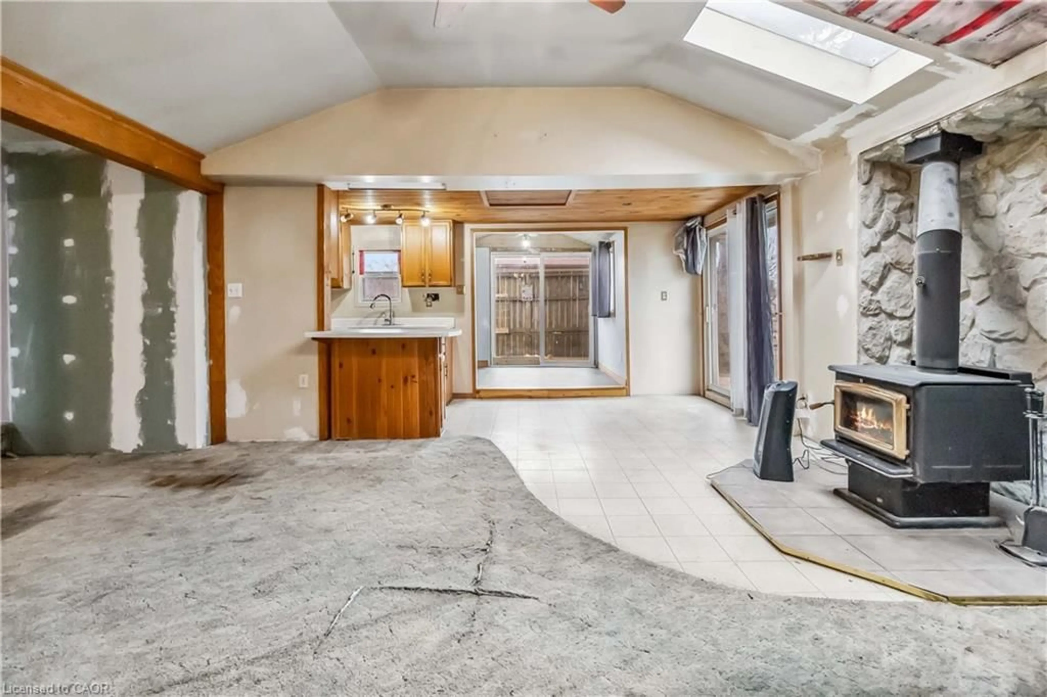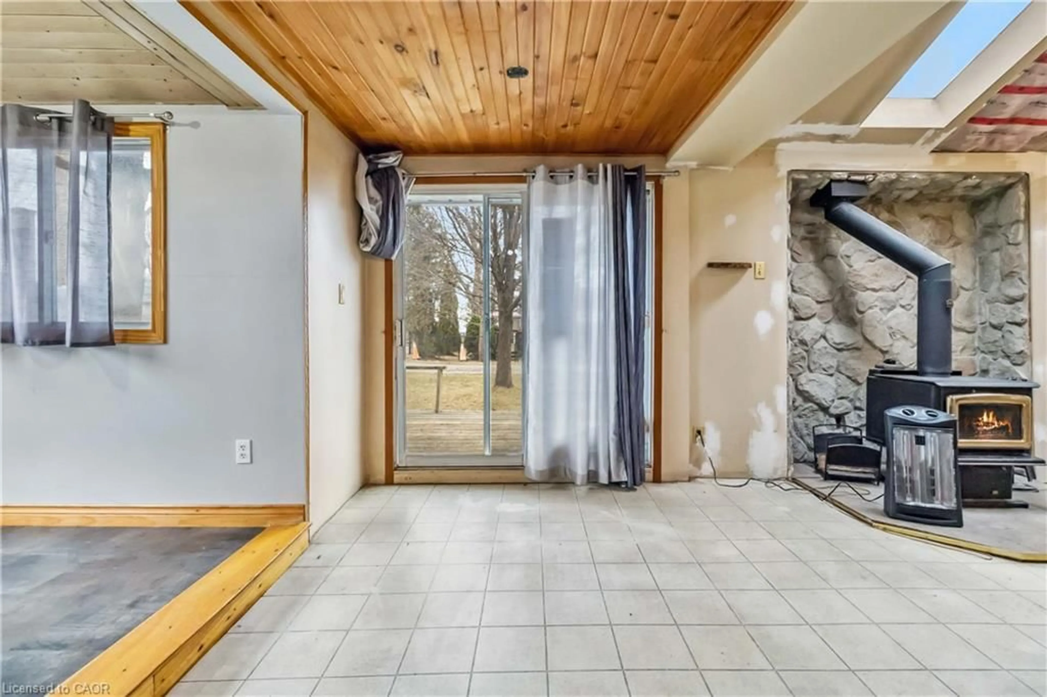19 Melville Lane, Selkirk, Ontario N0A 1P0
Contact us about this property
Highlights
Estimated valueThis is the price Wahi expects this property to sell for.
The calculation is powered by our Instant Home Value Estimate, which uses current market and property price trends to estimate your home’s value with a 90% accuracy rate.Not available
Price/Sqft$245/sqft
Monthly cost
Open Calculator
Description
Can you hear the lake calling? Welcome to 19 Melville, nestled among the serene surroundings of Selkirk. This 3-bedroom, 2-bathroom home offers incredible potential for customization. Located on a large lot with no rear neighbours, this property provides an exciting opportunity to create your dream retreat. Whether you're envisioning a cozy weekend getaway or a year-round residence, the possibilities are endless. As you enter the home, a spacious foyer welcomes you, leading into the first of two bathrooms. The open-concept living space seamlessly flows into a bright and inviting living room, a functional kitchen, and a dining area, providing the perfect setting for family gatherings. A charming wood-burning fireplace adds warmth and character to the living room, creating a cozy focal point. The singular floor also includes a primary bedroom and a second bedroom, with an abundance of natural light, offering peaceful views of the surrounding nature. A den provides a quiet space where you can wake up to the tranquility of country living. From the kitchen, patio doors open to a deck and patio, ideal for summer BBQs and creating lasting memories with friends and family. Outside, there is ample storage space for all your seasonal toys and equipment. With its generous layout and prime location near the lake, this home provides the flexibility to make it your own. Bring your vision, put your handy skills to work, and transform this charming property into the retreat you've been dreaming of. Call today to book your showing - the lake is calling!
Property Details
Interior
Features
Main Floor
Dining Room
3.30 x 2.21Foyer
6.45 x 1.73Living Room
4.93 x 4.62Kitchen
3.25 x 2.21Exterior
Features
Parking
Garage spaces -
Garage type -
Total parking spaces 2
Property History
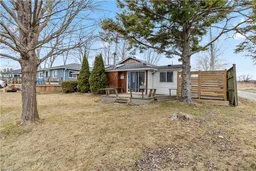 37
37