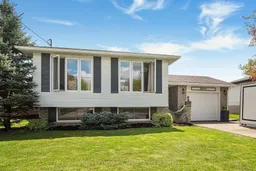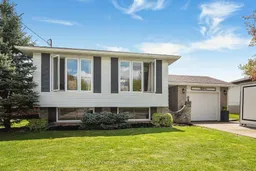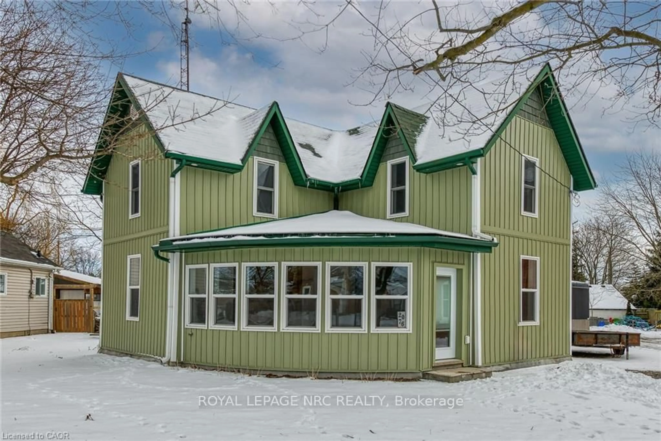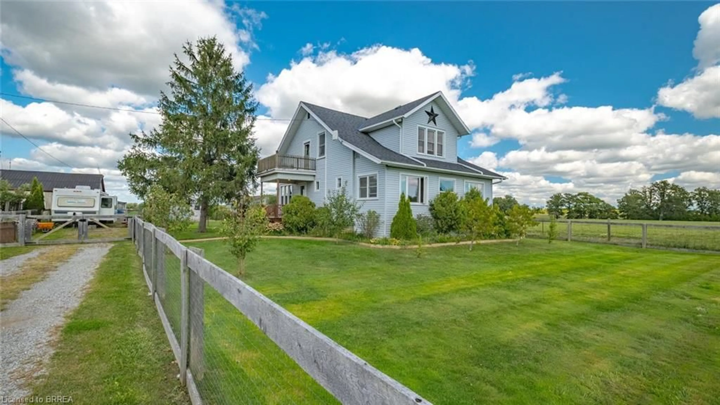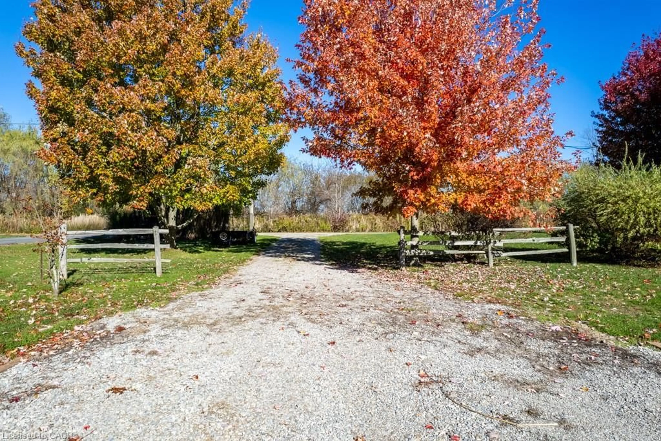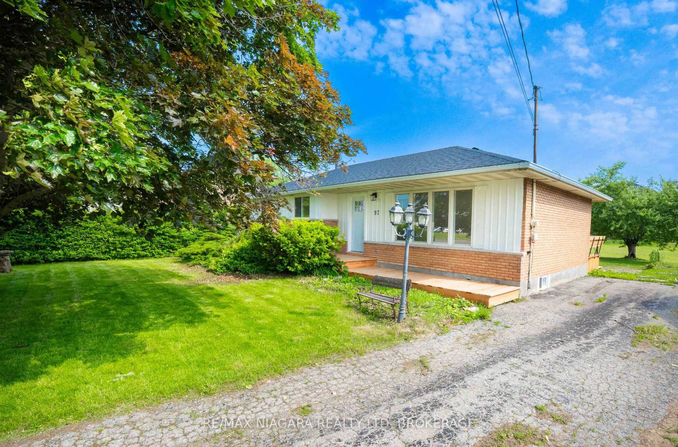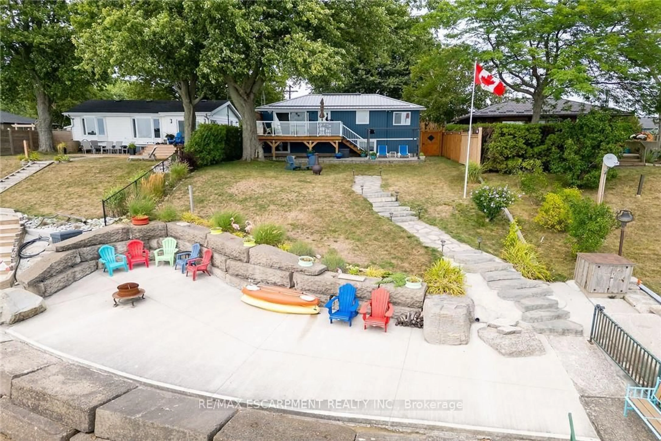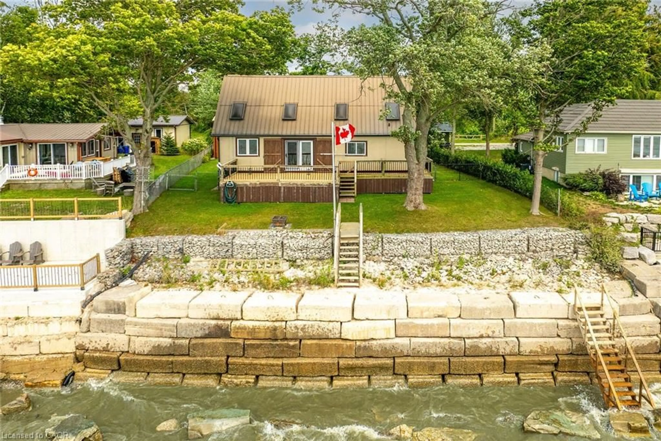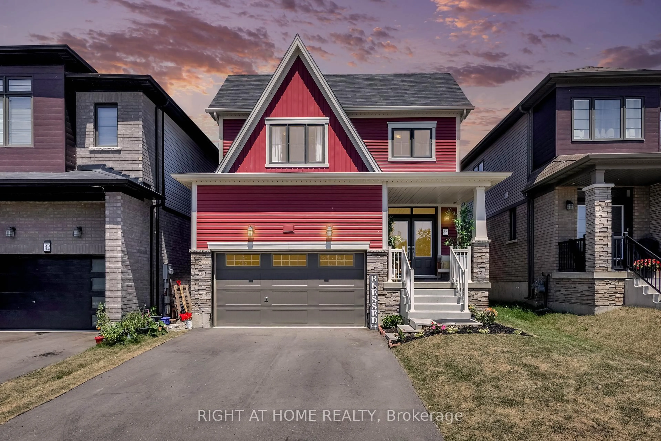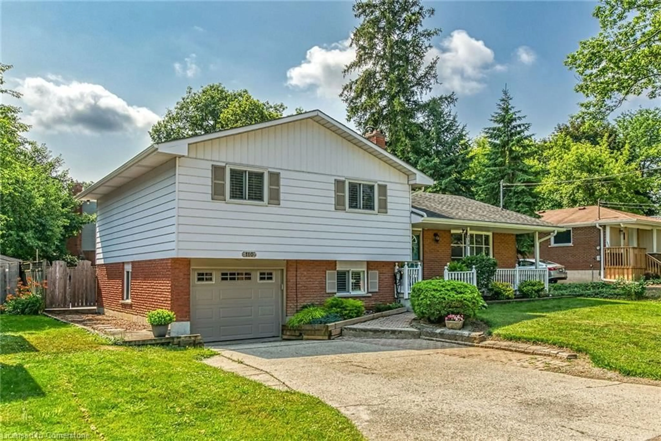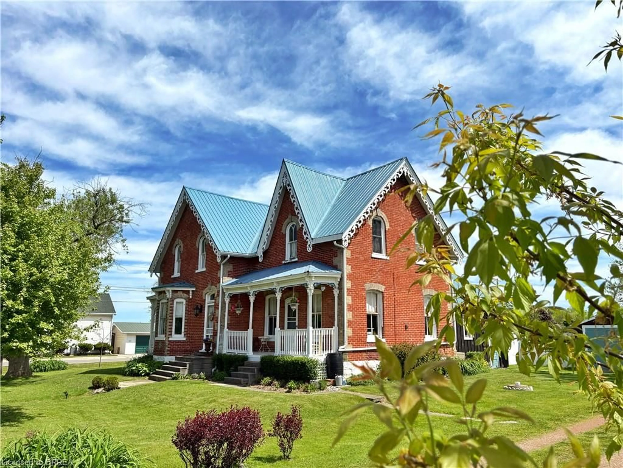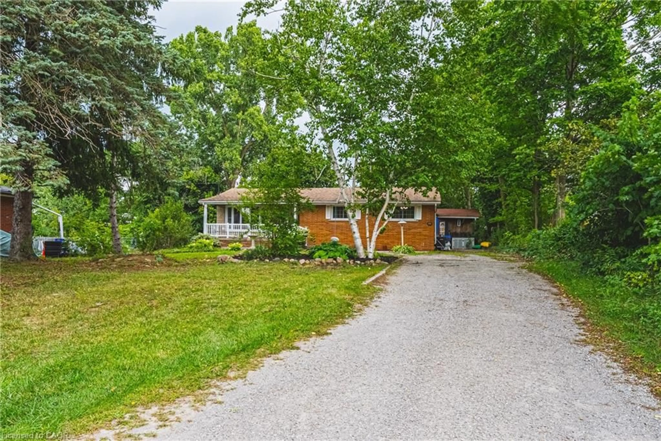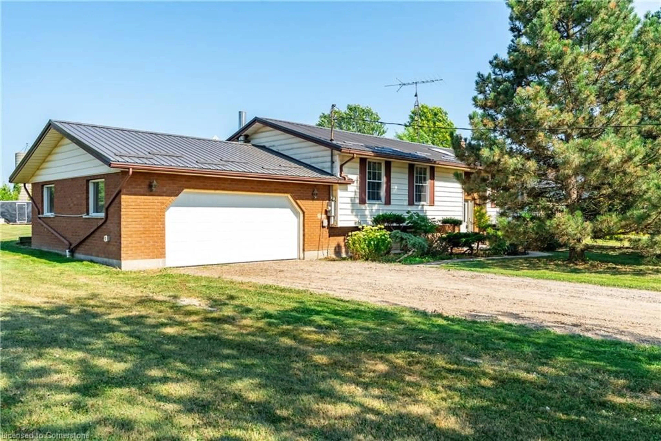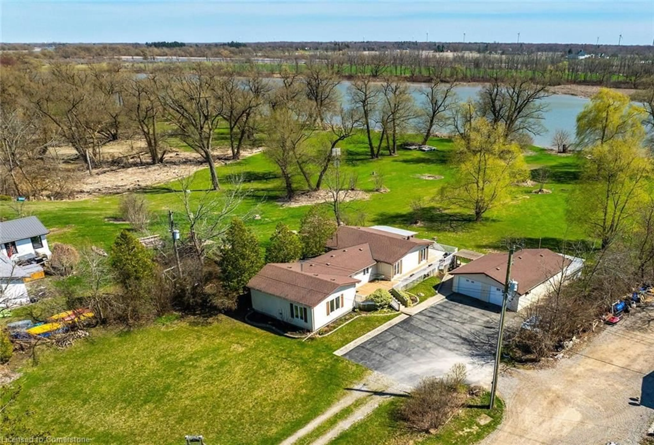Exceptional value in the heart of Hagersville! This beautifully maintained, move-in ready home offers the perfect blend of comfort, style, and functionality. The bright open-concept main floor features large windows, a spacious living and dining area, and a modern kitchen with updated smart appliancesideal for everyday living and entertaining. Upstairs you'll find three generous bedrooms and a 4-piece bath. The lower level adds flexibility with two more bedrooms, a 3-piece bath, and a bonus room perfect for a home office, gym, or playroom. Cozy up by the gas fireplace in the spacious rec room or enjoy summer days in your private backyard oasis complete with a saltwater inground pool and a covered patio for rainy-day relaxation. An attached garage with inside entry adds everyday convenience. Located within walking distance to the local hockey arena, outdoor pool, and skate park. Bonus: New roof July 2025!
Inclusions: Built-in Microwave, Carbon Monoxide Detector, Central Vac, Dishwasher, Dryer, Gas Stove, Pool Equipment, Refrigerator, Smoke Detector, Washer, Window Coverings
