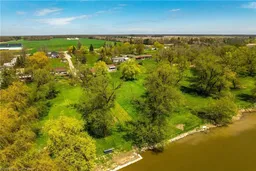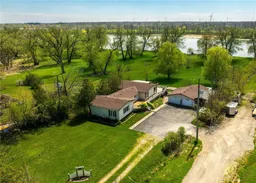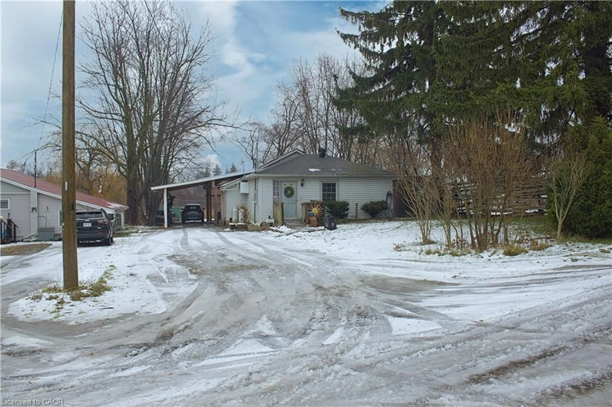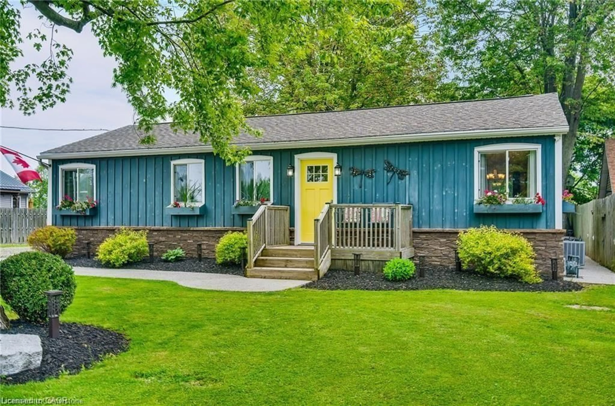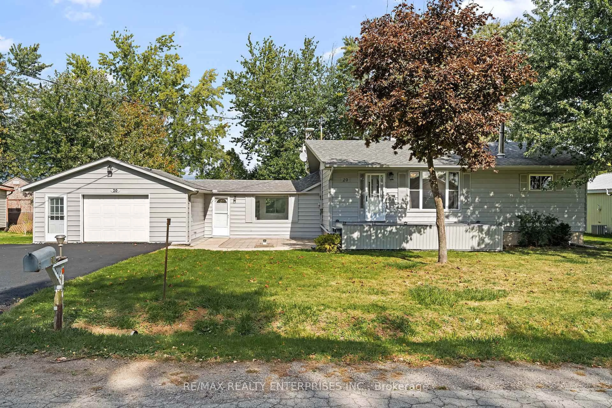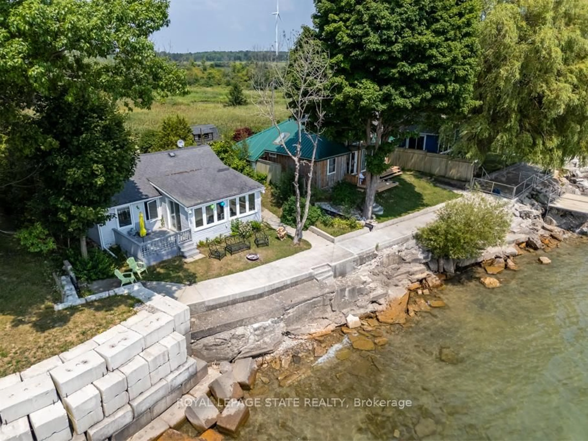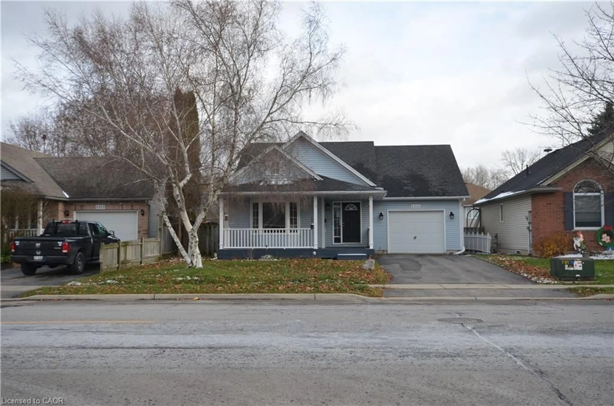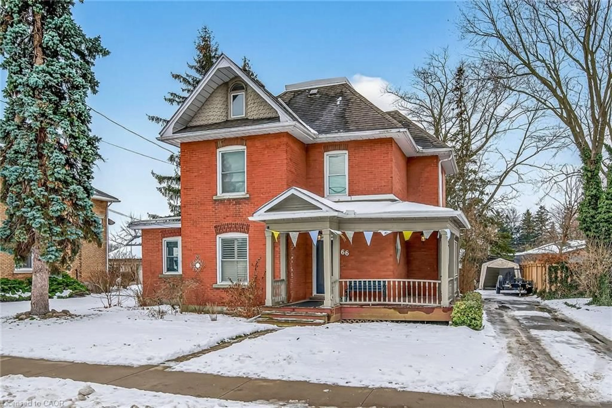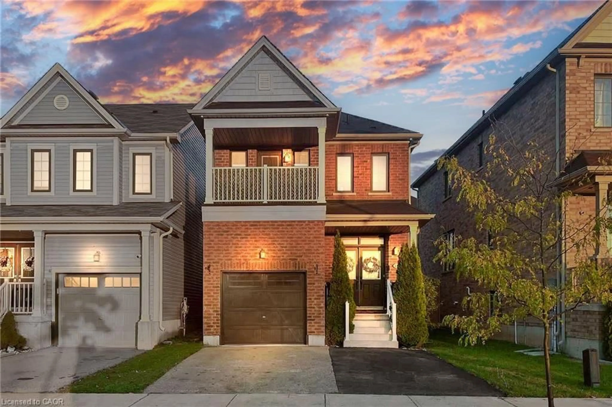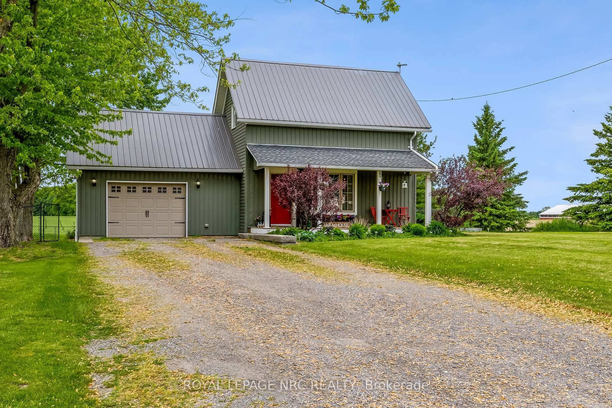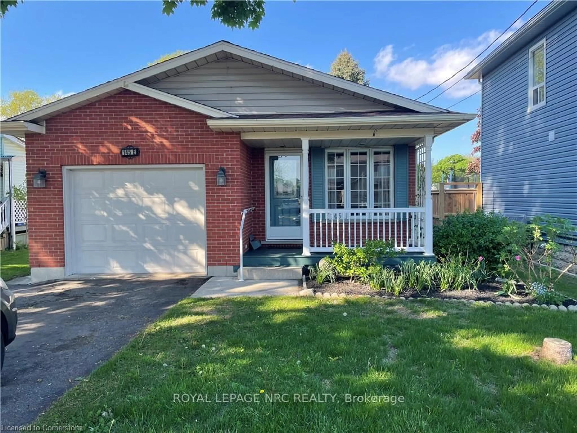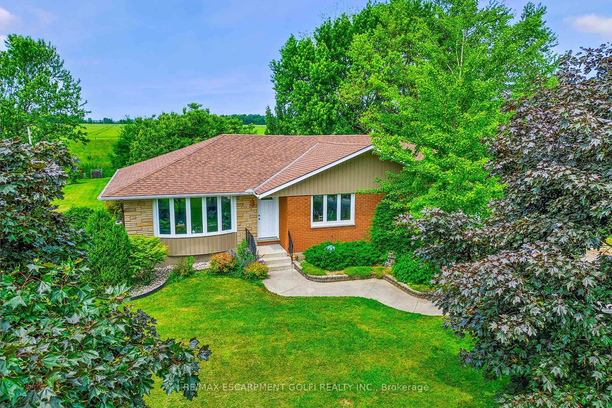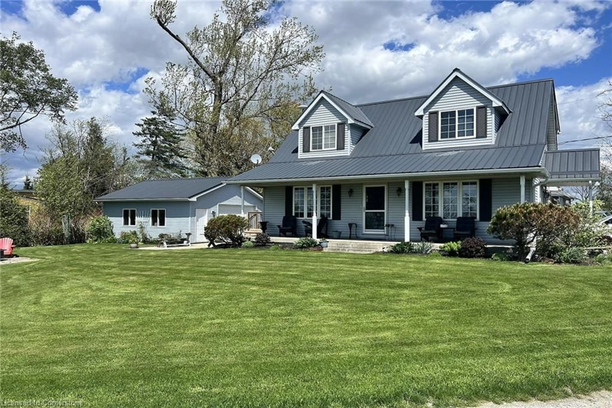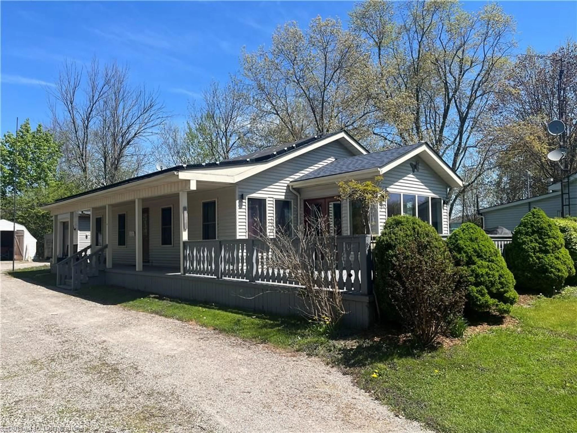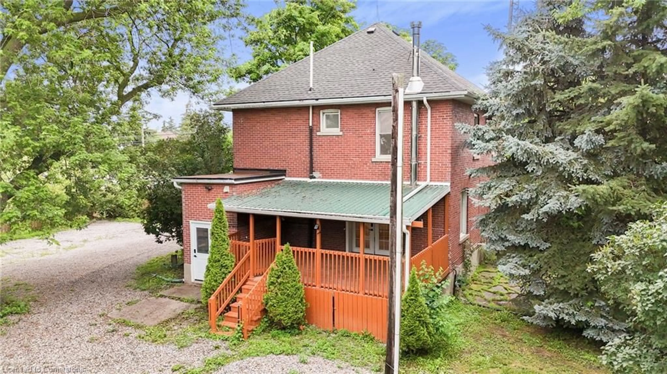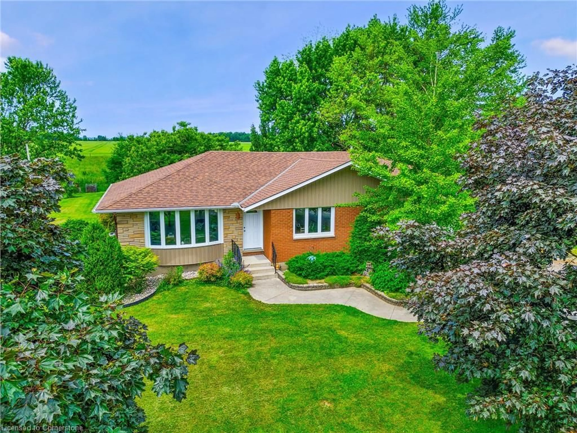This 1.35 acre property overlooking the picturesque Grand River is where you'll want to spend your time this Summer! Set back nearly 500 feet from the road, sits a tidy 3 bedroom + 2 bathroom bungalow with a spacious sunroom and expansive wrap around deck, allowing you to maximize those water views! A detached double garage with concrete floors, hydro and loads of workspace will check all of the boxes for the hobbyist in the family! Bring all of your ideas on how to make this your own home, weekend getaway or income property! The possibilities are endless! Eat in kitchen with ample amounts of oak cabinetry, an island, and room for a full size dining table, a sunken family room with high ceilings and a gas fireplace, a primary room at the rear of the home with a walk-in closet and ensuite bathroom, and 2 generous sized secondary bedrooms! Septic is in the front yard, 2 cisterns on the West side of the home, 1 for the house, and 1 for gardens. This property backs onto a beautiful 1/2 acre of green space, owned by the Grand River Conservation Authority, but managed and enjoyed by the home owner. Launch a dock and enjoy all that the Grand River has to offer, fishing, sunsets, wildlife, boating and so much more!
Inclusions: Dishwasher,Dryer,Hot Water Tank Owned,Refrigerator,Stove,Washer,Window Coverings,Other,2 Sheds, Elf All In As Is Condition
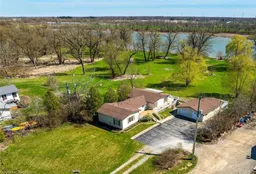 49
49