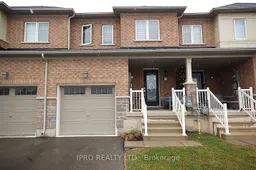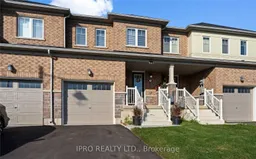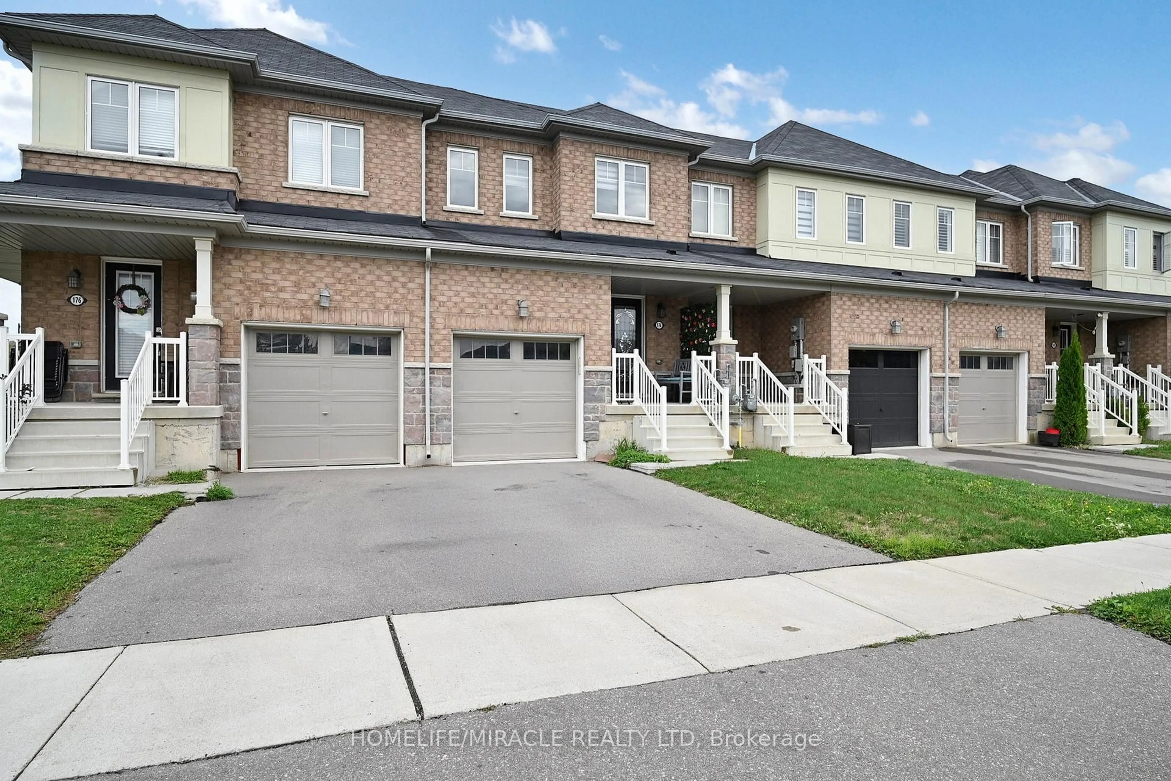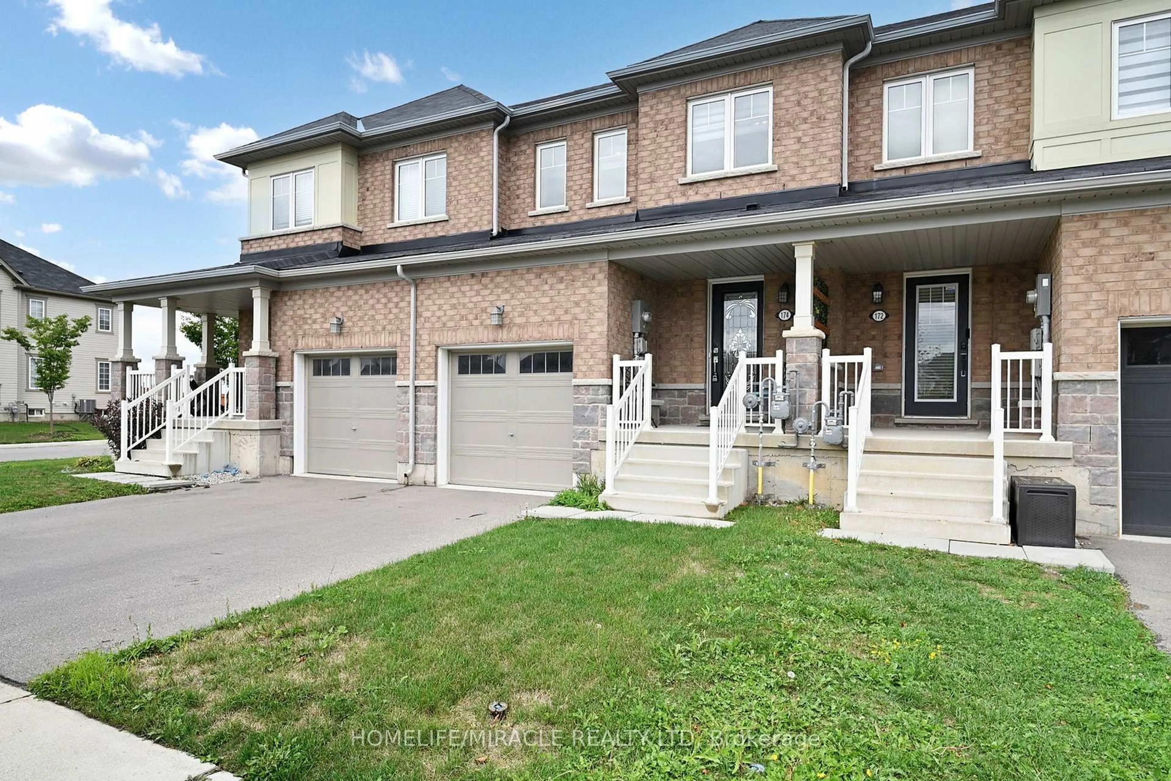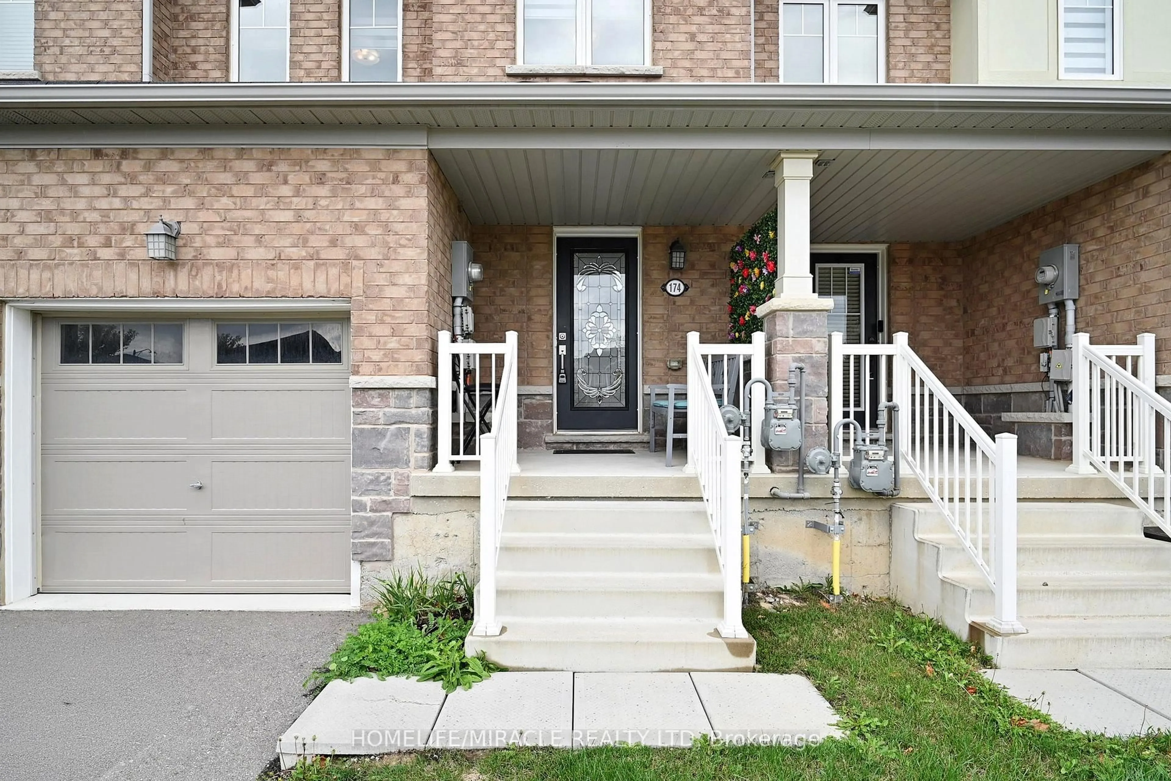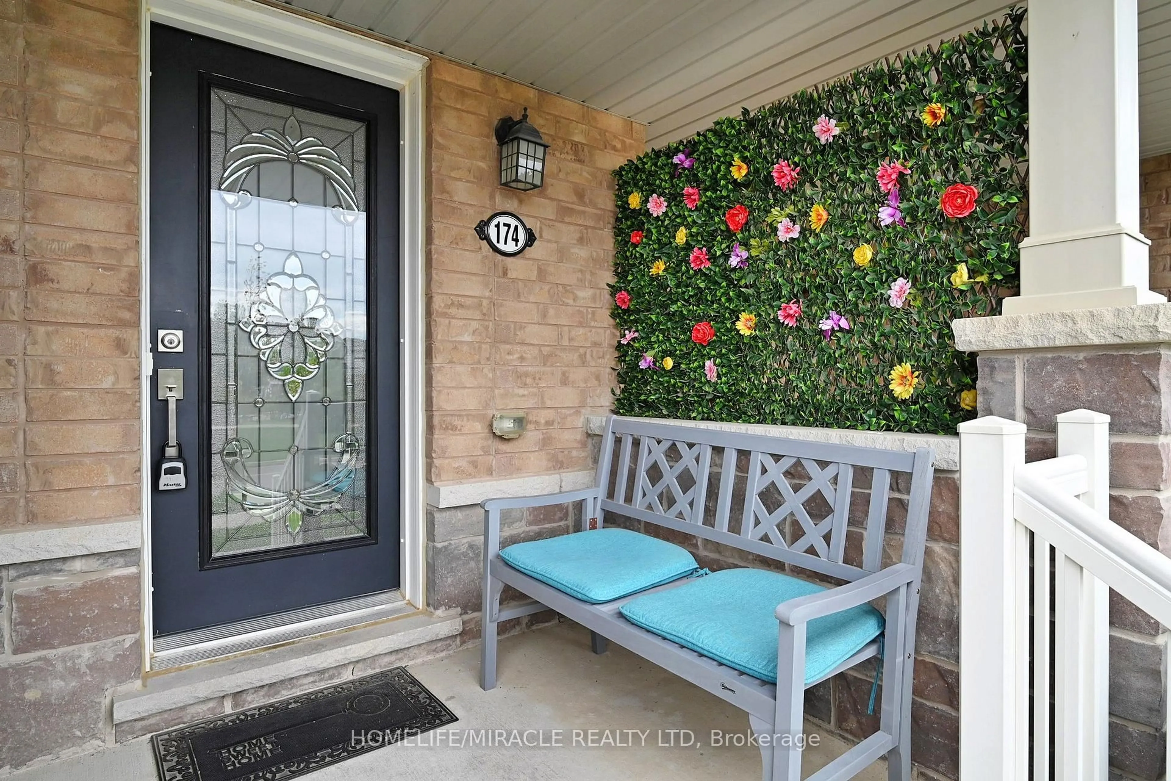174 MacLachlan Ave, Haldimand, Ontario N3W 0E1
Contact us about this property
Highlights
Estimated valueThis is the price Wahi expects this property to sell for.
The calculation is powered by our Instant Home Value Estimate, which uses current market and property price trends to estimate your home’s value with a 90% accuracy rate.Not available
Price/Sqft$390/sqft
Monthly cost
Open Calculator
Description
Welcome to 174 MacLachlan Ave, a beautifully maintained fully freehold townhouse with 3-bedrooms, 4-bathrooms and fully finished basement located in Caledonia's desirable Avalon community. $50K (As Per Seller) spent in upgrades including professionally finished basement. This 2020 built gorgeous townhouse offers 1,531 square feet of functional living space (above grade) and a fully finished basement for extra living space including a full 3PC bathroom. Step onto the charming covered front porch and into the spacious foyer, complete with an oversized closet and a convenient ground level powder room. The open concept main floor features a grand family room with hardwood floors, pot lights and a large window. The gorgeous eat-in family-size kitchen offers a center island, pendant lights, stainless steel appliances, breakfast area with sliding doors that lead to the backyard. Enjoy the convenience of inside entry from the garage. The upgraded hardwood staircase leads to the upper level where a grand primary suite complete with a walk-in closet and a luxurious 3-piece ensuite featuring a glass shower. Two additional good sized bedrooms, a laundry room and a full 4-piece bathroom complete the second floor. The professionally finished basement offers additional living space which includes a large rec room, a full 3PC bathroom and a storage room. Located just a short walk from the new school, scenic Grand River and Rotary Riverside Trail, and only 15 minutes to Hamilton Mountain, Ancaster, and Stoney Creek. Enjoy the small town charm with the close proximity to parks, schools, and shopping.
Property Details
Interior
Features
Ground Floor
Family
5.92 x 3.35hardwood floor / Pot Lights / Large Window
Kitchen
4.09 x 2.44Stainless Steel Appl / Centre Island / Backsplash
Breakfast
3.2 x 2.44Ceramic Floor / W/O To Garden
Exterior
Features
Parking
Garage spaces 1
Garage type Attached
Other parking spaces 1
Total parking spaces 2
Property History
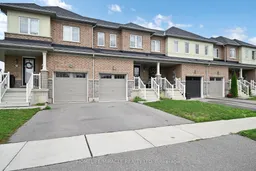 43
43