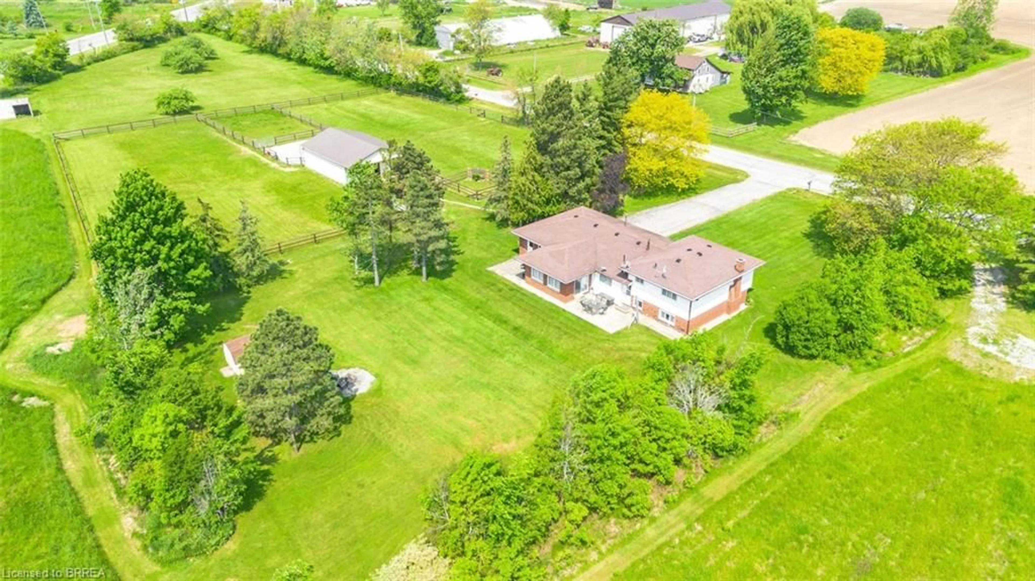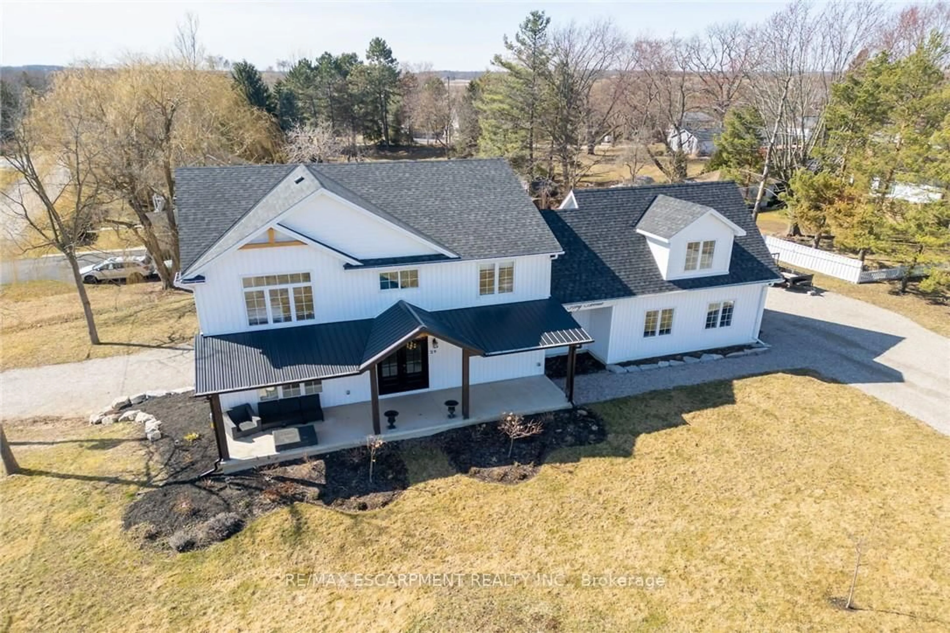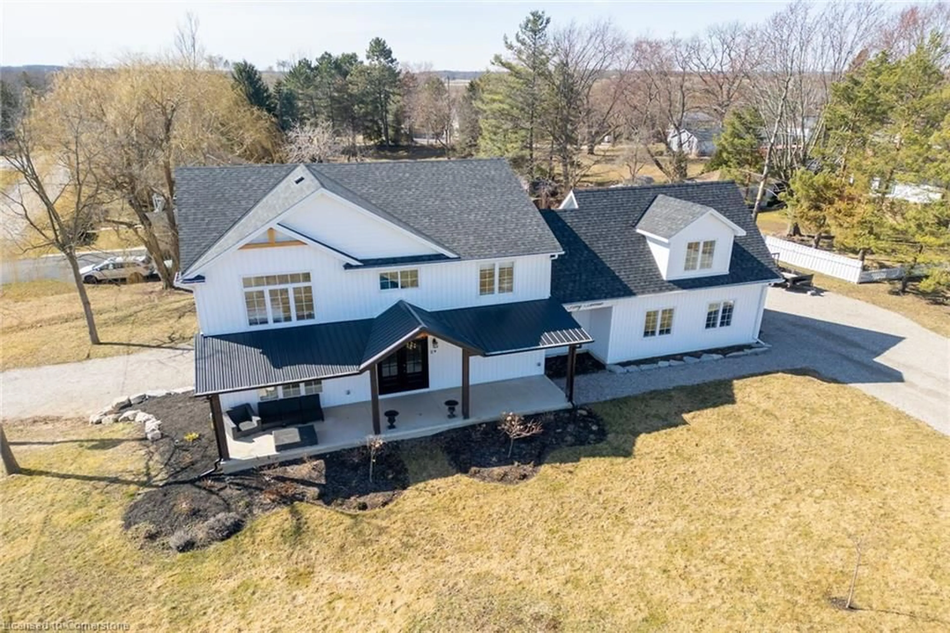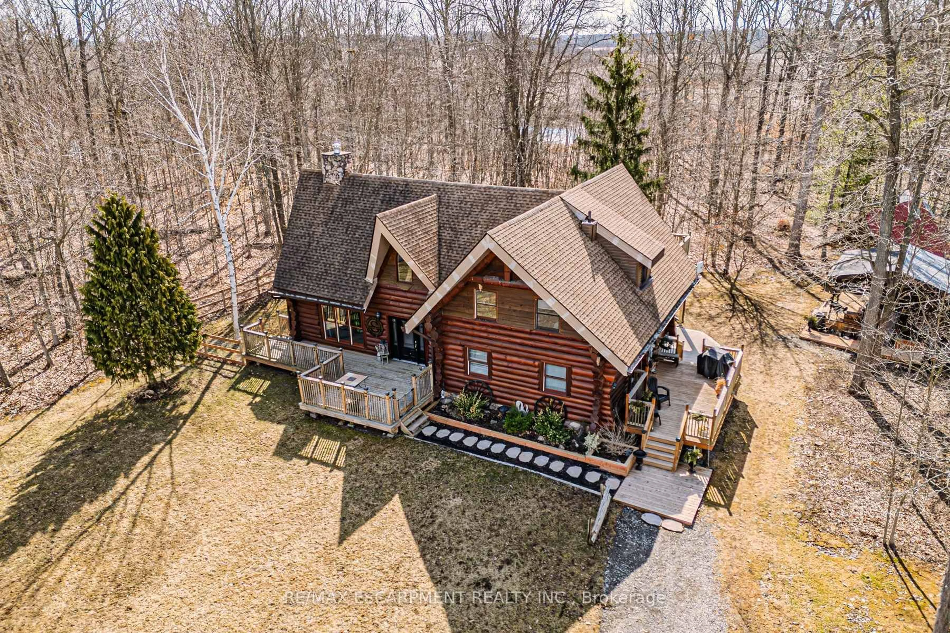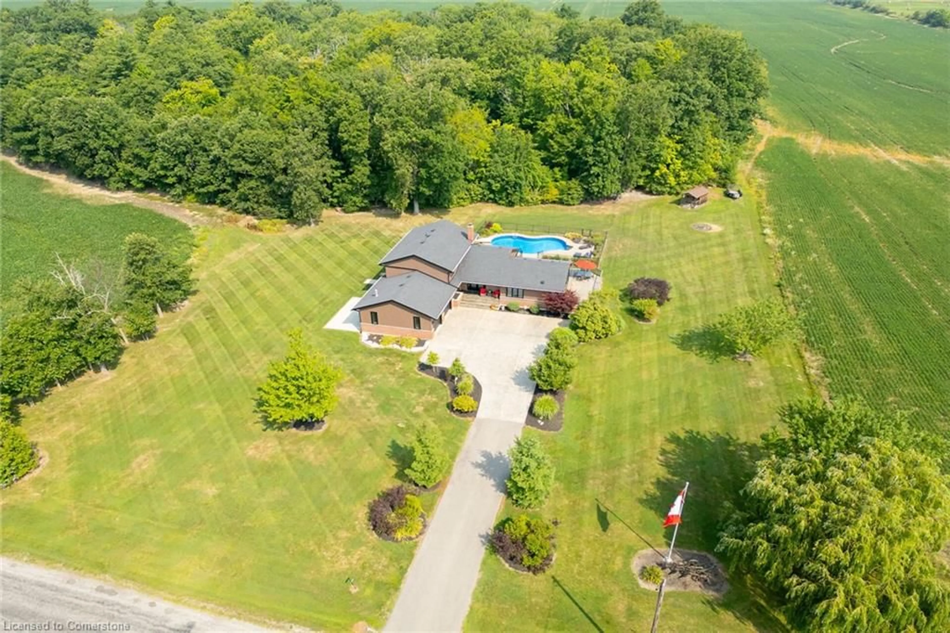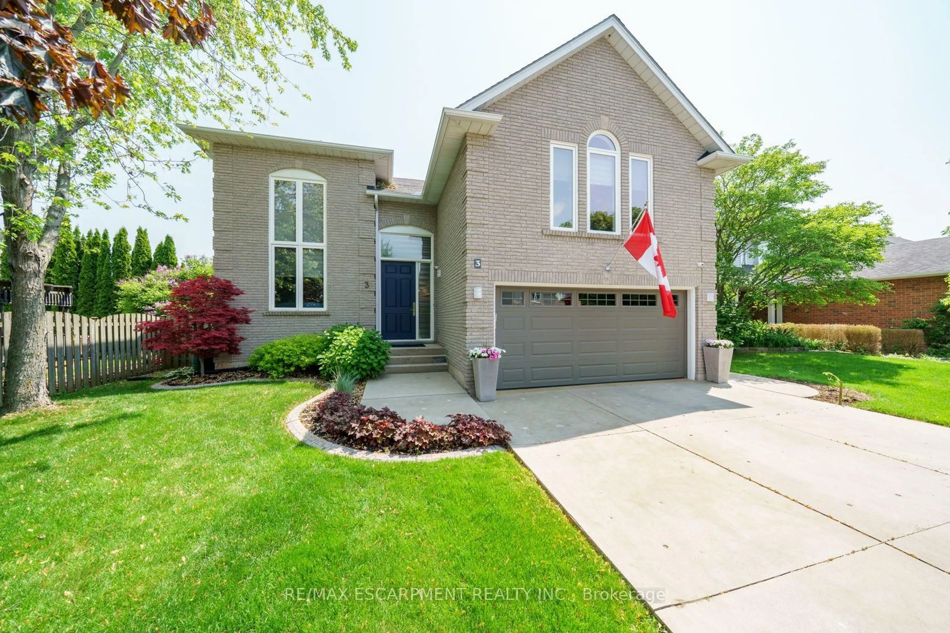Simply stunning Lake Erie waterfront "Estate” situated in quiet, tucked away cul-de-sac less than 10 min commute to Dunnville’s amenities incs Hospital, schools, shops & eateries - mins west of Port Maitland’s Marina & Boat Launch - in direct line w/waterfowl migration routes. Positioned majestically on 0.70 ac landscaped/treed lot is 2013 Builder's own built bungalow accented w/stylish stone skirting introducing 1671sf of tastefully appointed interior decor, 1671sf professionally finished lower level in 2018, 571sf oversized 2-car garage - and "The Crowning Jewel” - 38’x25’ heated/cooled "Man/Woman’s Party Cave” - complete w/English Pub style bar, patio door WO to lake facing sunroom, 2pc bath, large play area ftrs epoxy floors, 2 insulated RU doors & housing golf simulator. Gentle winding paved driveway provides classic entry to this "Erie Treasure” - follow paver stone walk-way leading to covered porch accessing grand foyer - prepare to be smitten as you visually digest this home’s flawless beauty showcasing a kitchen making any Chef envious - sporting abundance of quality cabinetry, designer island, granite countertops, tile back-splash, SS appliances, dining area enjoying sliding door WO to 220sf "Entertainer’s Dream” sunroom offering premium shade windows flanked w/200sf north deck & 250sf south deck savouring panoramic water views - steps to your personal beach front - continues w/impressive Great room augmented w/vaulted ceilings & p/g fireplace - segues to primary bedroom ftrs fireplace, his & her WI closets + lavish 4pc en-suite. South-wing incs 2 additional bedrooms & 4pc main bath - leads to spacious laundry room ftrs direct garage entry. Wanting to getaway & relax - escape to over 830sf of lower level living area boasts incredible home theatre system (over $35K), 4th bedroom & utility/storage room. Extras - metal roof (house/shop-$70K)-2020, 11 KW p/g generator, JD zero turn riding mower, 2 sheds, 3 TV’s & so much more! Next Level "Perfection”
Inclusions: None,See Schedule "c"
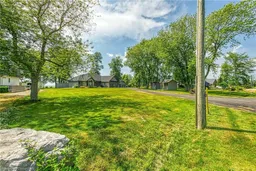 50
50

