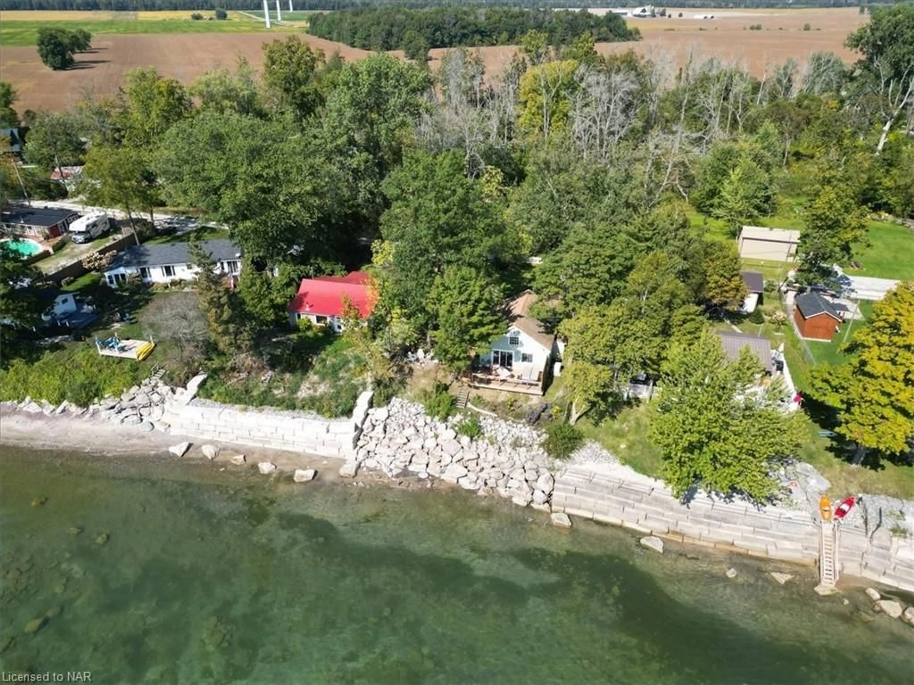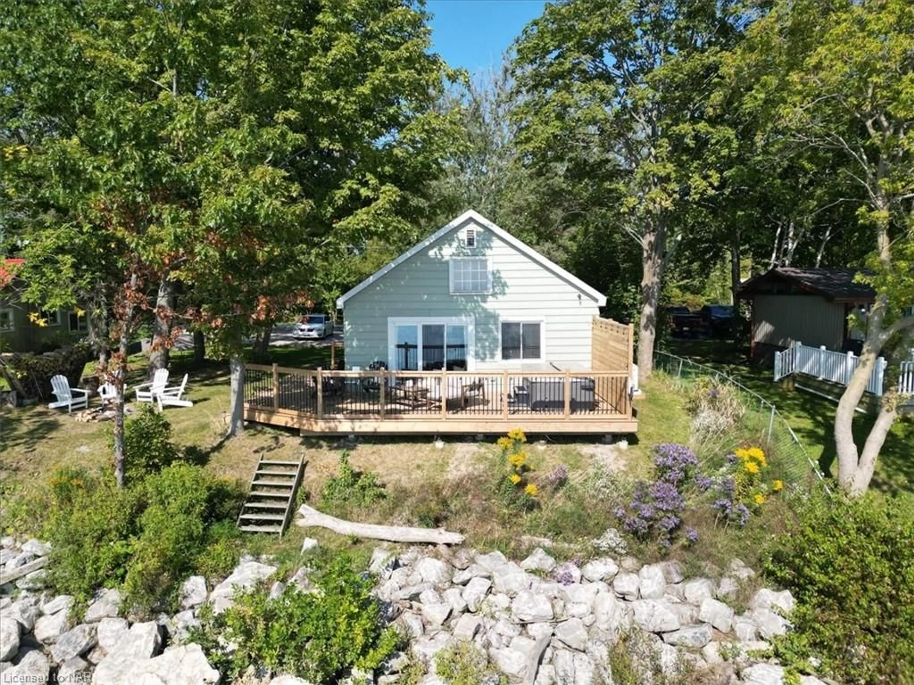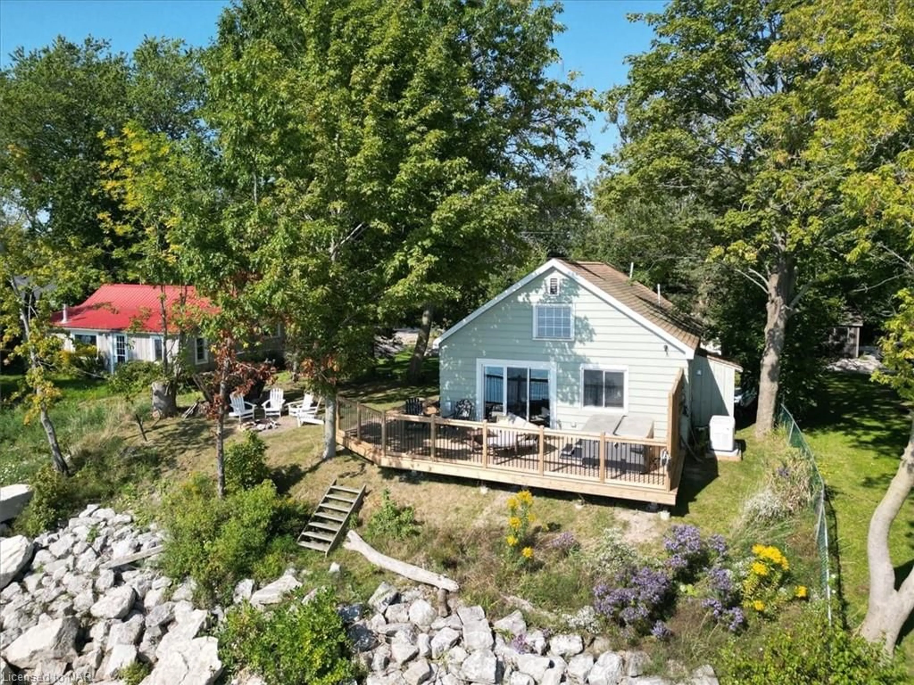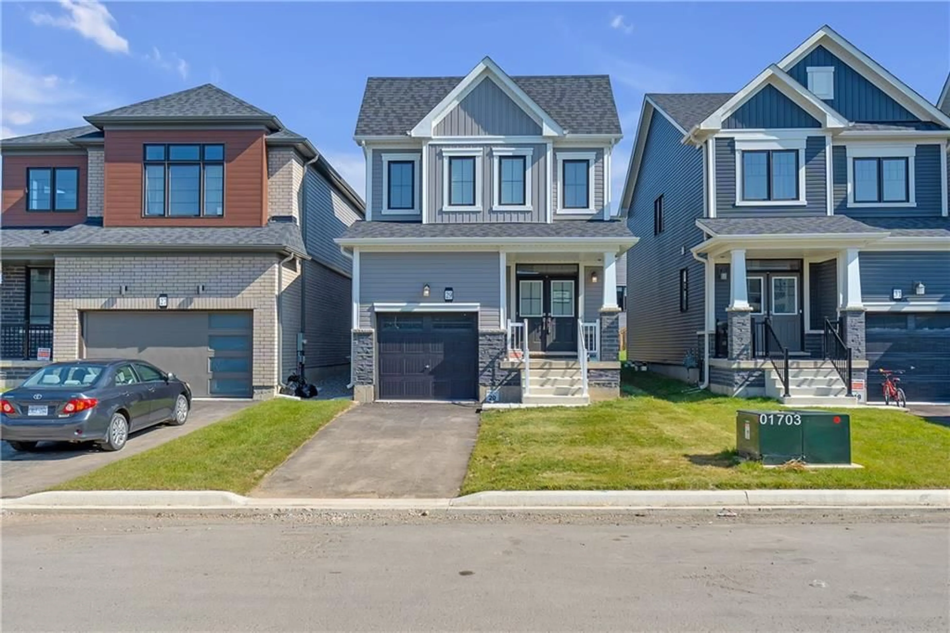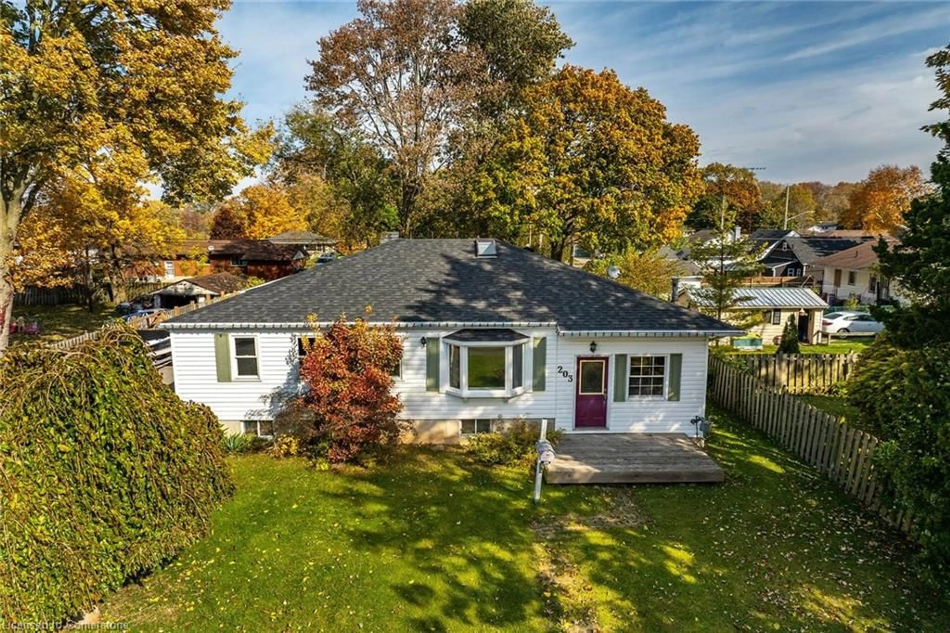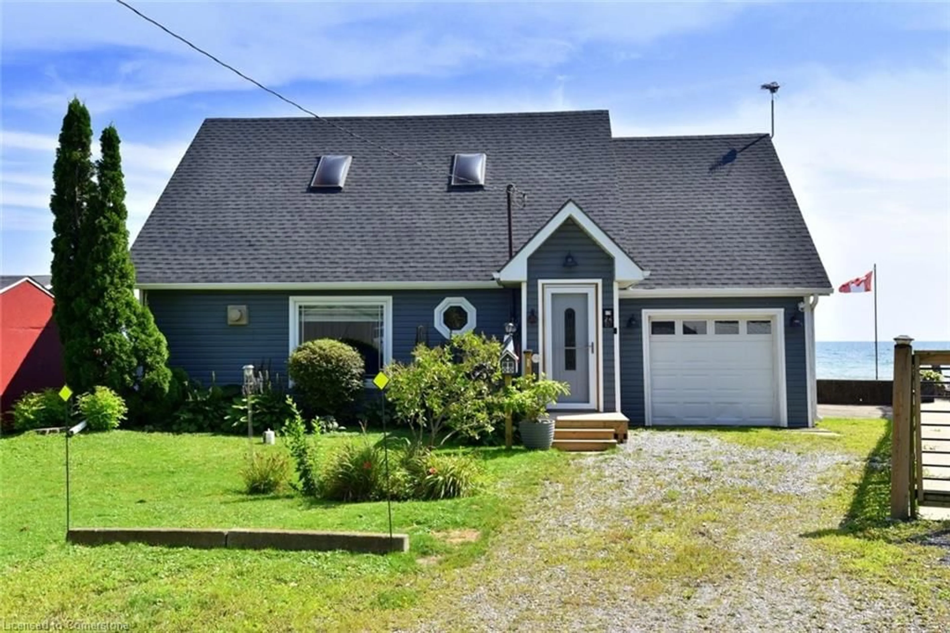16 Hoover Point Lane, Selkirk, Ontario N0A 1P0
Contact us about this property
Highlights
Estimated ValueThis is the price Wahi expects this property to sell for.
The calculation is powered by our Instant Home Value Estimate, which uses current market and property price trends to estimate your home’s value with a 90% accuracy rate.Not available
Price/Sqft$660/sqft
Est. Mortgage$3,650/mo
Tax Amount (2023)$2,842/yr
Days On Market68 days
Description
Welcome to 16 Hoover Point Lane in charming Selkirk – your own private lakeside paradise. With 65 feet of uninterrupted lakefront views, this property offers year-round serenity and natural beauty. Nestled on a private road, well set back from Lakeshore Road, it provides peace and privacy amid a beautifully treed lot. Ample parking for 4 vehicles or recreational toys makes it the ideal escape, without the hassle of cottage country traffic just 40 minutes from Hamilton. A newly built 12' x 24' deck (installed in 2024) is perfect for outdoor living and entertaining, complete with natural gas hookups for your grill and patio heater. The property is further enhanced by a 2023 generator for reliable power throughout the seasons. Inside, the open and airy layout is designed to maximize natural light and lake views through oversized windows. The home is equipped with modern comforts, including central air, a natural gas furnace, and high-speed internet. The kitchen features stainless steel appliances, and the master bedroom boasts a spacious walk-in closet. Upstairs, the loft offers additional living space—ideal for an office or guest room—with breathtaking views of the lake. This property is the epitome of lakeside living, whether as a full-time home, personal cottage, or investment opportunity—secluded, serene, and ready for you to enjoy.
Property Details
Interior
Features
Main Floor
Bathroom
4.42 x 2.414-piece / laundry / linen closet
Kitchen
3.15 x 4.55Bedroom Primary
3.56 x 3.56Bedroom
3.33 x 2.97Exterior
Features
Parking
Garage spaces -
Garage type -
Total parking spaces 4
Property History
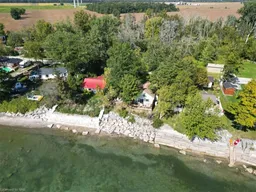 49
49
