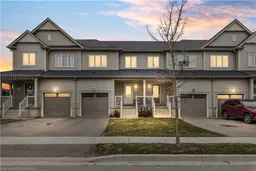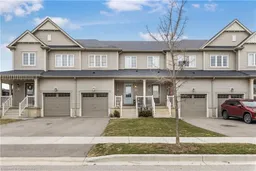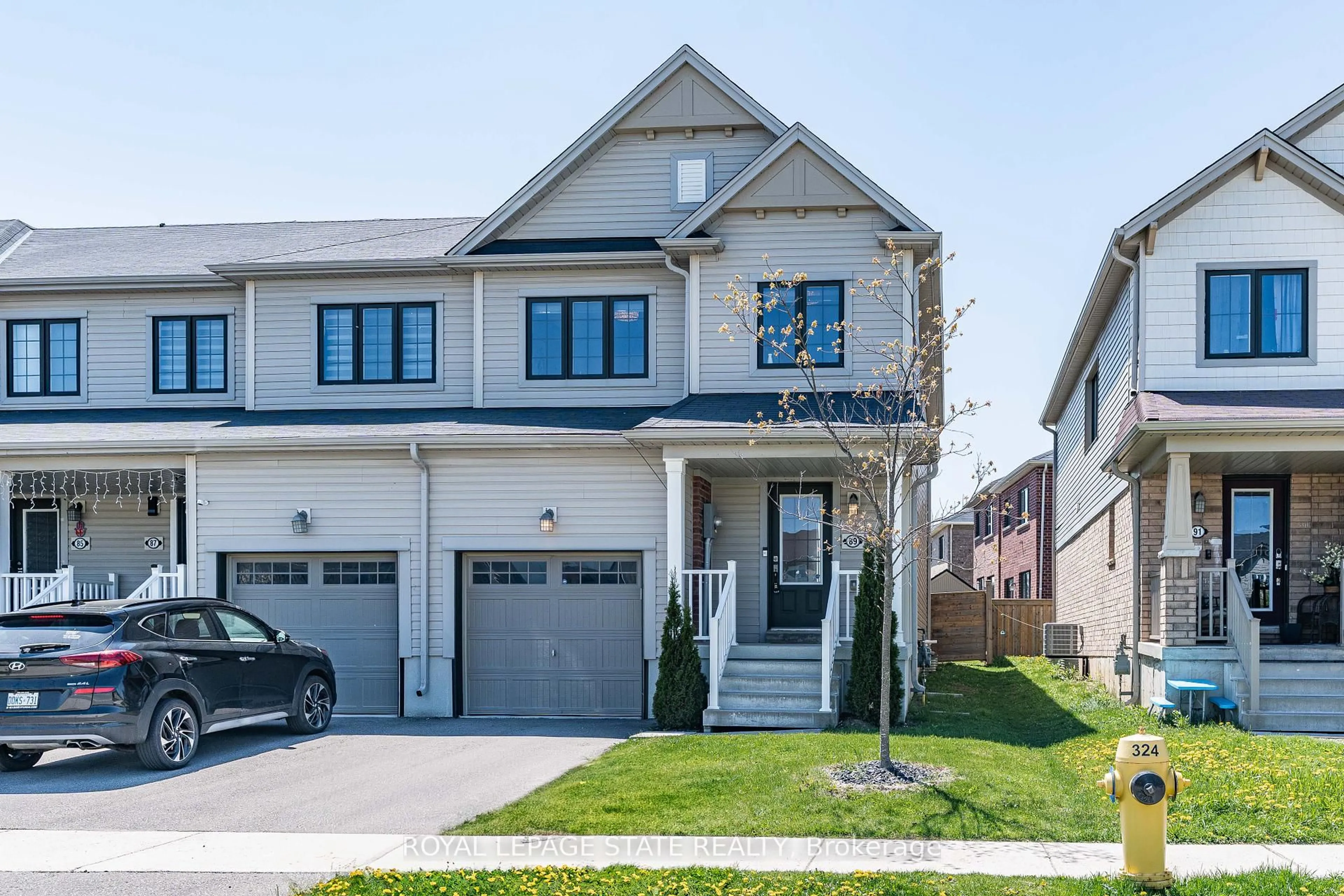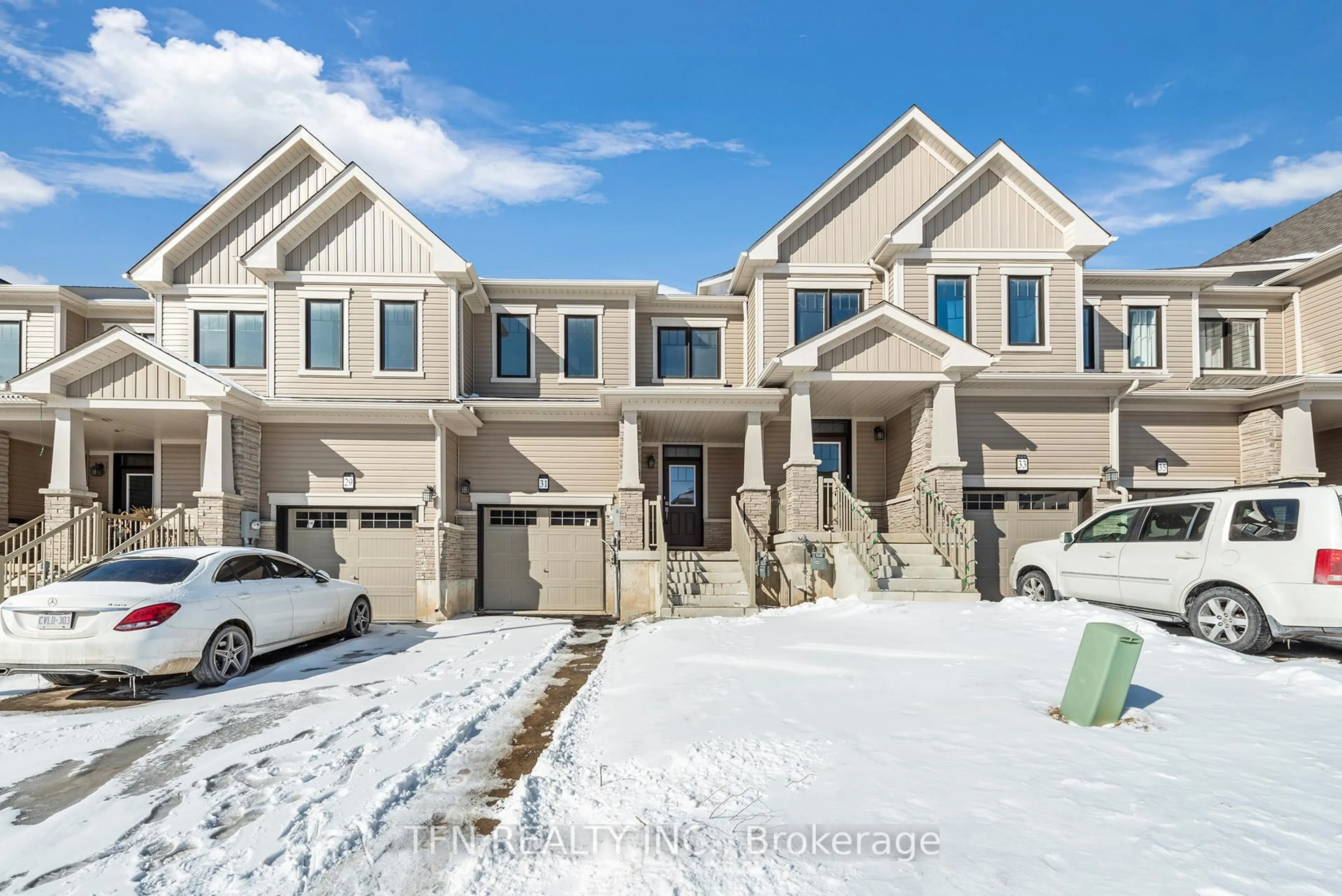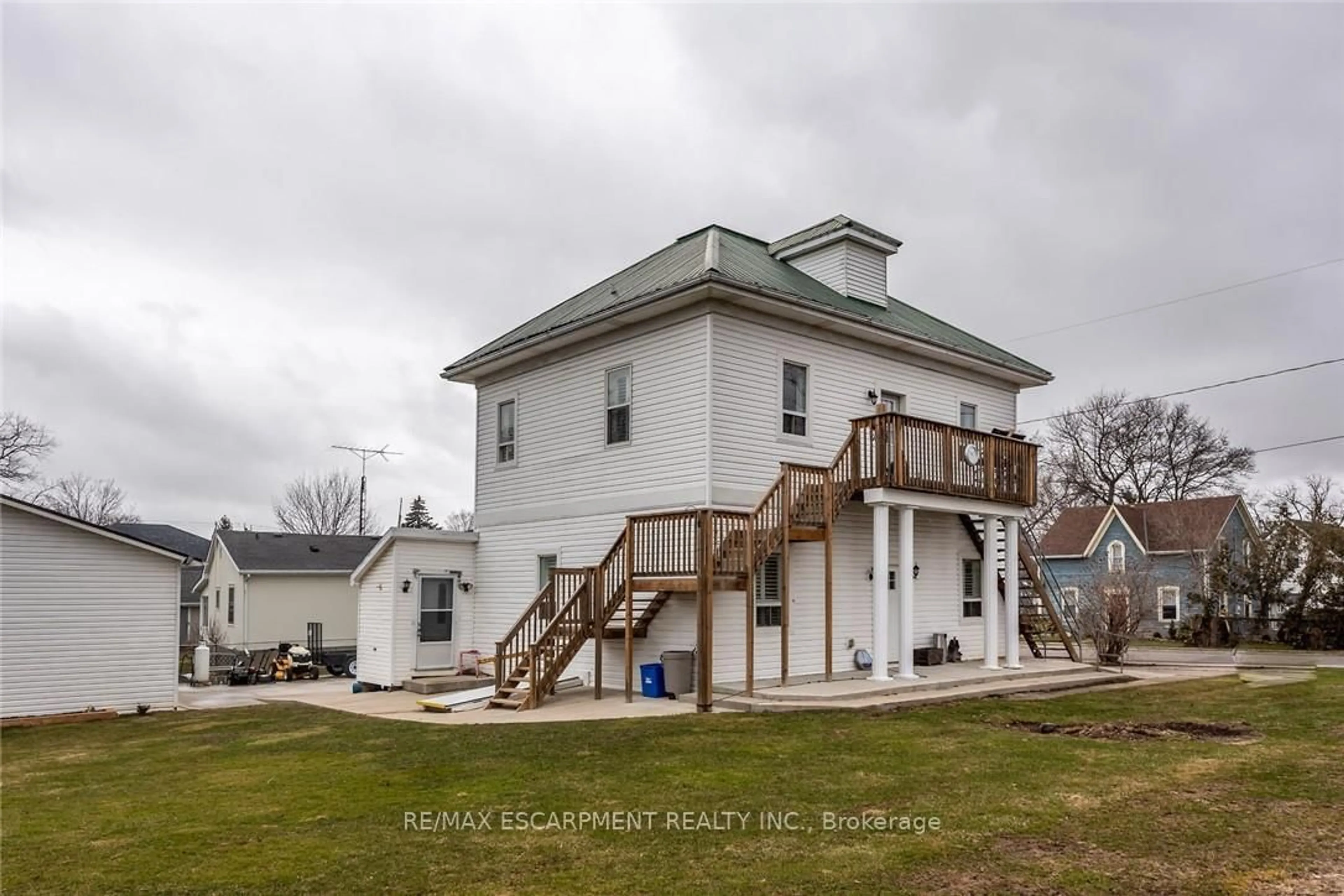Upgraded 3-bed, 3-bath FREEHOLD townhome by Empire Homes perfectly blends modern style with thoughtful upgrades. Step inside to an open-concept main floor where the chef’s kitchen shines with quartz counters, a spacious island with sink, upgraded tile flooring, gas stove, and a state-of-the-art fridge. The layout flows seamlessly into the living room, where upgraded hardwood floors, large windows, and a custom designer accent wall create a warm, inviting space for family and friends.
Upstairs, the primary suite boasts a walk-in closet and private ensuite, while all bedrooms are finished in fresh, neutral tones with stylish fixtures. The upgraded oak staircase adds a touch of elegance, and the unfinished basement offers endless potential—whether for a gym, playroom, or additional living space.
Outside, the low-maintenance backyard with concrete patio and full fencing is already complete—saving you thousands and giving you instant enjoyment. With no front neighbours and a landscaped greenspace view, you’ll enjoy extra privacy and a serene setting.
This family-friendly community is steps from brand-new schools, scenic trails, parks, and the Grand River—a perfect combination of style, comfort, and convenience in one of the area’s most desirable neighbourhoods.
Inclusions: Built-in Microwave,Dishwasher,Dryer,Garage Door Opener,Gas Stove,Refrigerator,Washer,Window Coverings,Outdoor Nest Camera, Nest Thermostat, All Elfs
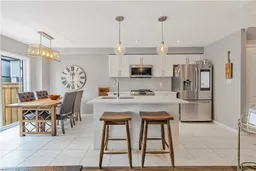 24
24