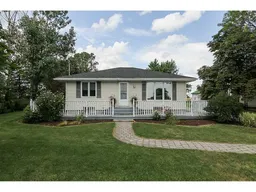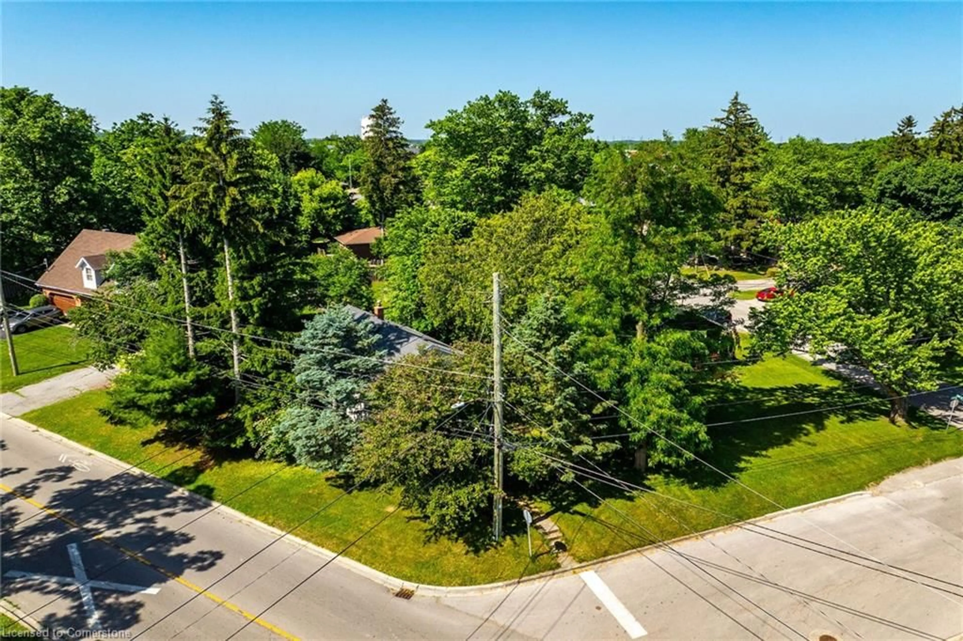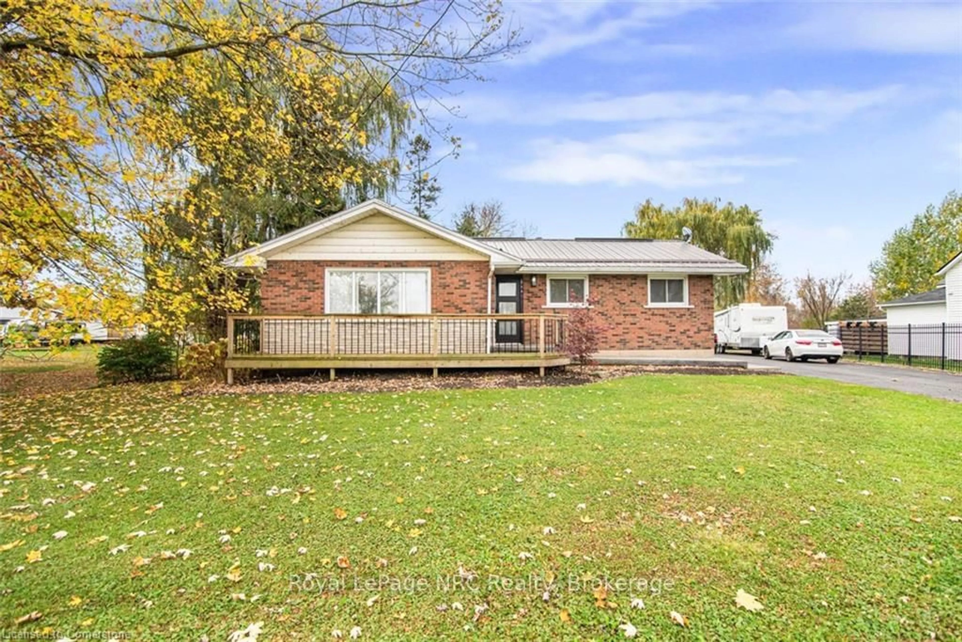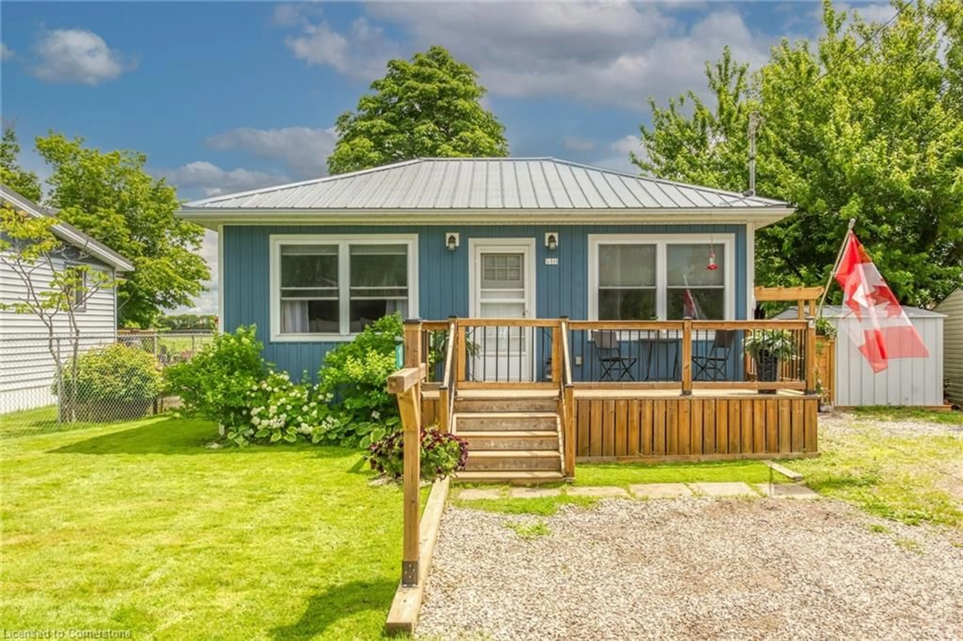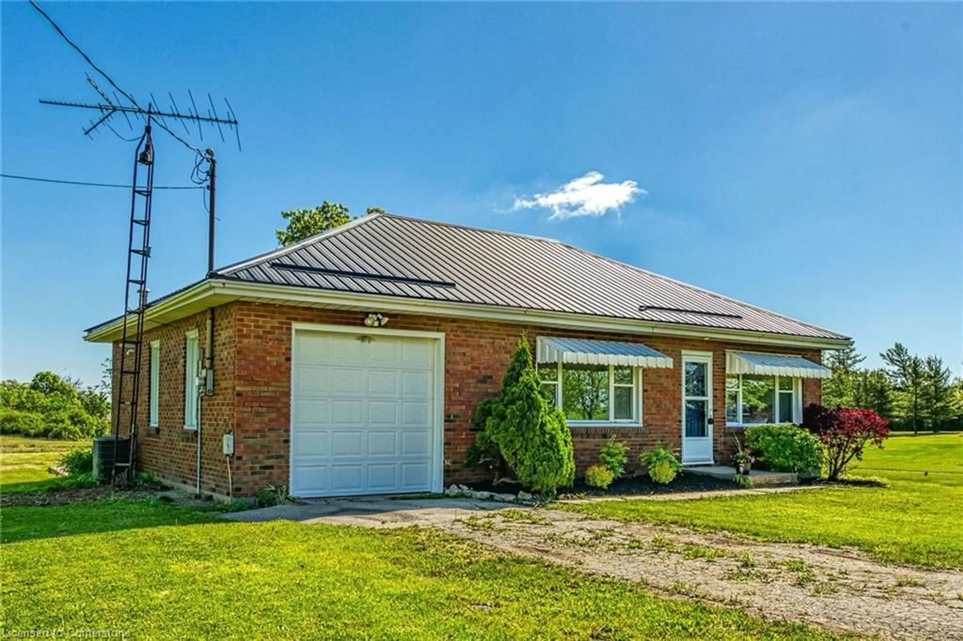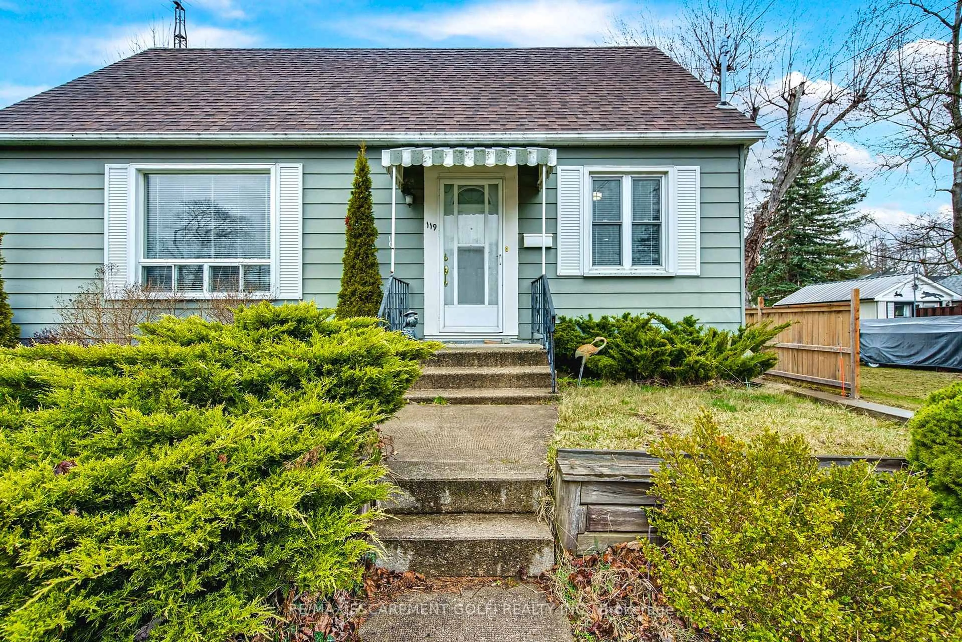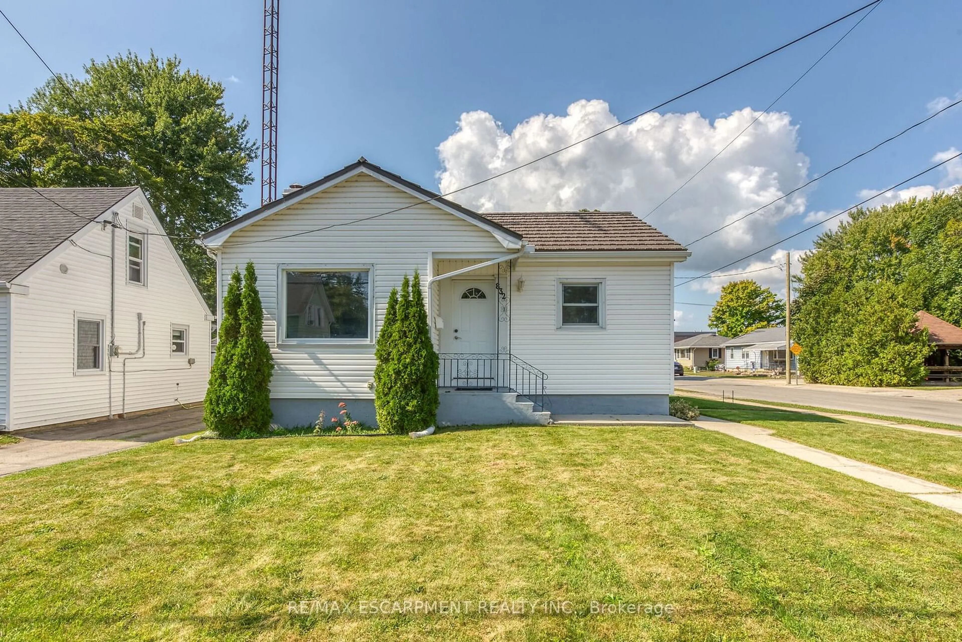MOTIVATED SELLER - QUICK CLOSING! Attractive & Affordable country bungalow located in the Haldimand County hamlet of Nanticoke - a nautical Village bordering Lake Erie’s Magical Golden South Coast - relaxing 45-55 minute commute to Hamilton, Brantford & 403 - 15 mins east of Port Dover & Simcoe’s popular amenities with Selkirk similar due west. This well maintained home is positioned proudly on 0.29 acre landscaped lot (80ft x 160ft) enjoying partial southern lake views in distant horizon - overlooking acres of pastoral farm fields from manicured back yard dotted with mature deciduous trees, assorted fruit trees & berry producing bushes. (note - there is additional lawn/trees, owned by abutting neighbor, between subject property rear property line & farm fields). Introduces 948sf of well designed living area highlighted with brilliant white kitchen sporting ample cabinetry, tile-back splash & all appliances - segues to comfortable living room incs front door walk-out to 320sf freshly painted front deck - boasting street facing picture window & crown moulded ceilings - continues past convenient laundry station - onto rear mud room ftrs walk-out to extended/enlarged 704sf rear tiered deck system. Completed with updated 4pc bath & ultra spacious primary bedroom. Newly constructed in 1995 - hi/dry poured concrete basement offers 948sf of useable space highlighted with inviting family room - ideal venue to entertain or simply relax, 2 sizeable bedrooms, 3pc bath & utility/storage room. Notable extras - roof shingles-2017, n/g furnace/AC-2010, vinyl windows, 2000 gal cistern, hybrid septic system, laminate & ceramic tile flooring, 200 amp hydro, 16x12 multi-purpose building with hydro, 10x8 garden shed, versatile 22x8 insulated storage van body incs attached 18x10 wood lean-to shelter. (Seller agrees to remove van body/lean-to if Buyer isn't interested in these items). Experience wholesome small town Ontario life-style meeting most everyone’s budget.
Inclusions: Carbon Monoxide Detector,Dishwasher,Dryer,Hot Water Tank Owned,Range Hood,Refrigerator,Smoke Detector,Stove,TV Tower/Antenna,Washer,Window Coverings,Attch Int/Ext Light Fixtures, Bathrm Mirrors, Ceiling Fans, Small Greenhouse, 2 Sheds, Insulated Container & Attached Lean-To. **lean-To And Truck Box Can Be Removed If Buyer Prefers***
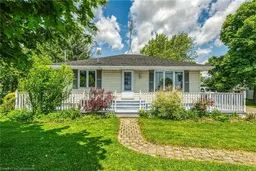 50
50