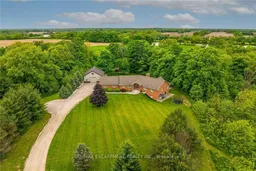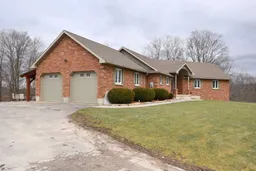Tucked away on 5.98 acres of natural beauty, this stunning country property sits along sought-after River Road in Cayuga. The custom brick bungalow is surrounded by mature trees, offering a truly peaceful setting. Scenic walking trails wind through the woods down to Crown-owned riverfront, complete with your own private dock. The large raised deck overlooks a beautiful ravine and leads to an exposed aggregate patio with a private hot tub--perfect for relaxing or entertaining. Inside, nearly 2,000 sq ft of open-concept main floor living features a showstopper great room with cathedral ceilings, a dramatic stone fireplace, and walk-out to the deck. The kitchen is both stylish and functional, with granite countertops and built-in appliances. Main floor laundry, a 2pc powder room, and access to the oversized double garage (with basement entry) add to the homes everyday convenience. The primary suite offers a quiet retreat with a spacious walk-in closet and 5pc ensuite, while two additional bedrooms complete the main level. Downstairs, the fully finished lower level adds approx. 1,800 sq ft of living space, including a massive family/rec room with walk-out, a cozy pellet stove, a spacious bedroom, office/den (currently being used as a 5th bedroom) and a 3pc bath. Outside, the upgrades continue with exposed aggregate and stamped concrete walkways/patios, and a new (2024) 27' x 29' shop with two overhead doors--perfect for hobbies or a home business. At the back of the property, a bonus shed overlooking the ravine makes the ultimate man-cave or she-shed. This home checks all the boxes for peaceful country living!
Inclusions: Built-in Microwave, Dishwasher, Hot Tub, Hot Tub Equipment, Hot Water Tank Owned, Refrigerator, Washer, Window Coverings, BUILT IN OVEN, SS RANGE TOP, SS HOOD VENT, HOT TUB & RELATED HOT TUB EQUIPMENT.





