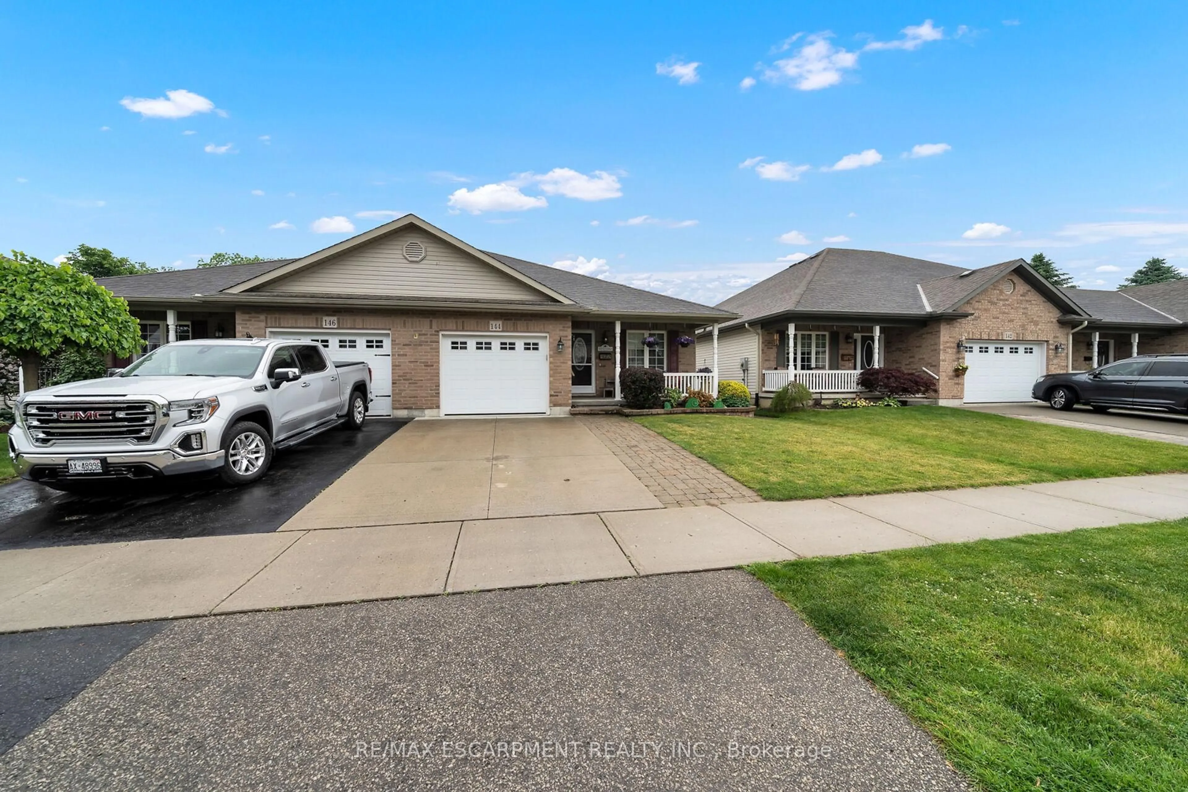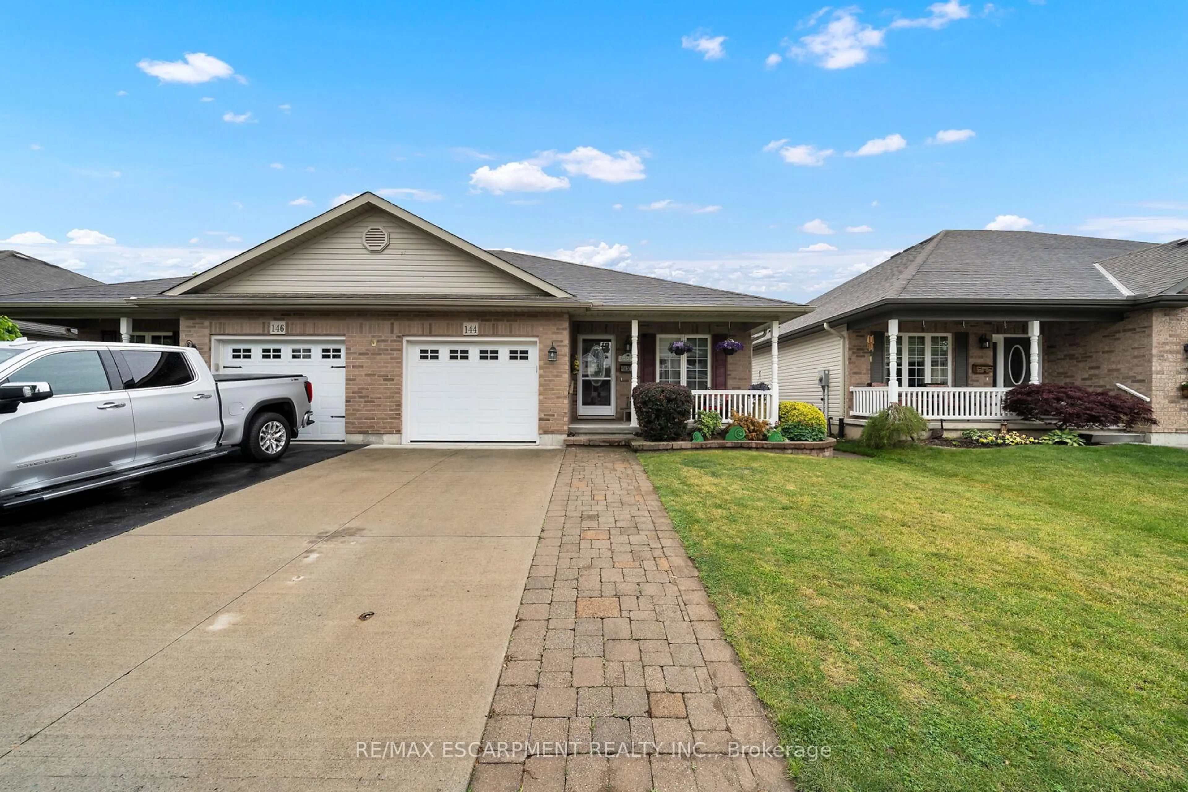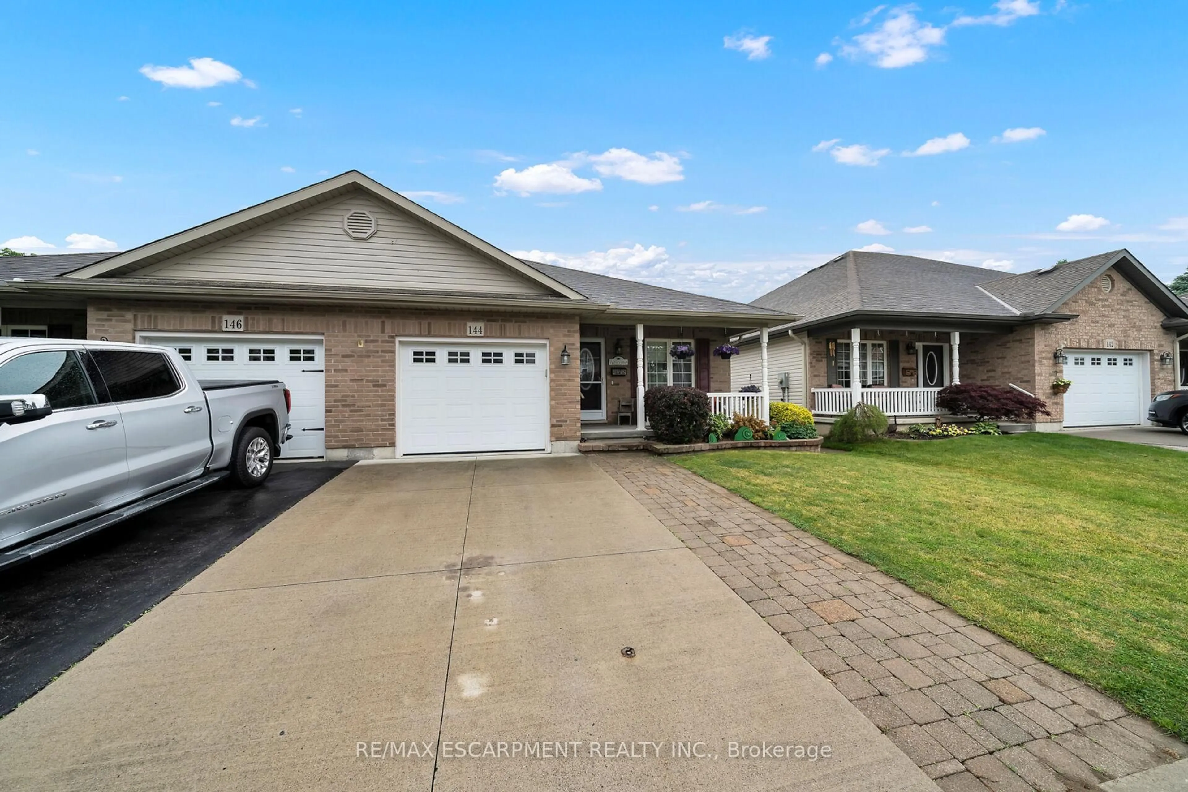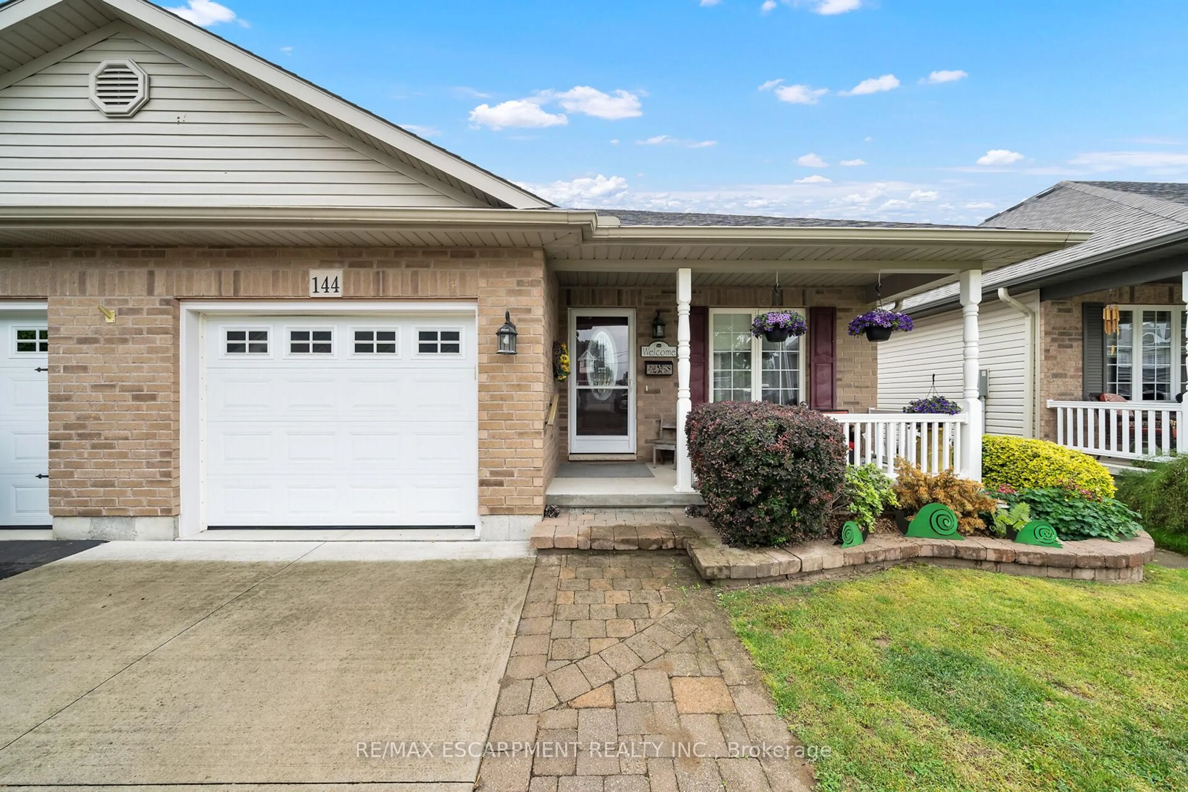144 Forest St, Haldimand, Ontario N1A 1C1
Contact us about this property
Highlights
Estimated ValueThis is the price Wahi expects this property to sell for.
The calculation is powered by our Instant Home Value Estimate, which uses current market and property price trends to estimate your home’s value with a 90% accuracy rate.Not available
Price/Sqft$759/sqft
Est. Mortgage$2,787/mo
Tax Amount (2024)$2,800/yr
Days On Market2 days
Description
Well built two bedroom, two bathroom freehold semi detached with large private yard and single car garage in a quiet area of Dunnville. This super clean home has had some important updates completed recently including fresh new premium vinyl/laminate flooring through out the main level, updated ensuite bath, and beautiful new privacy fence in the back yard. Main level offers bedroom/den, three piece bath with laundry facilities, bright open concept living room/dining room with cozy natural gas fireplace and pot lighting, espresso cabinetry in the kitchen which features a work island/breakfast bar, newer stainless steel appliances and pendant lighting. Handy patio door walk out to the rear yard/deck with roll out awning from the living area. Large primary bedroom with closet and updated ensuite bath highlighted by gorgeous soaker tub with glass enclosure, porcelain tile floor, new vanity and a convenient linen closet. The lower level has been left unfinished for a buyer to create their own amazing space. It includes a rough bathroom with a toilet and sink already plumbed in and space for a shower as well. Mechanicals include natural gas furnace, central air, 100 amp electrical, owned hot water tank and desirable automatic generator. Simple but beautiful landscaping - single asphalt driveway. Easy living here at this move in ready semi! Two bedroom, two bath open concept semi detached with large master & good sized fenced yard. Flooring has been updated through out, as well as the ensuite bath and a new privacy fence added in the last couple of years. Unfinished basement includes a rough bathroom.
Property Details
Interior
Features
Main Floor
Br
3.05 x 3.25Bathroom
2.92 x 2.313 Pc Bath
Kitchen
3.17 x 3.1Living
4.09 x 3.66Combined W/Dining
Exterior
Features
Parking
Garage spaces 1
Garage type Attached
Other parking spaces 1
Total parking spaces 2
Property History
 43
43





