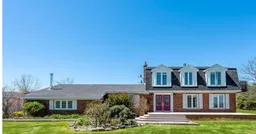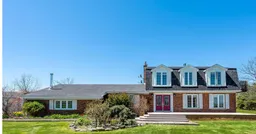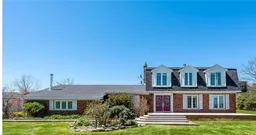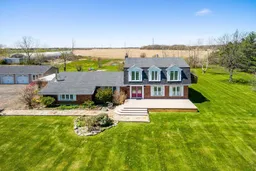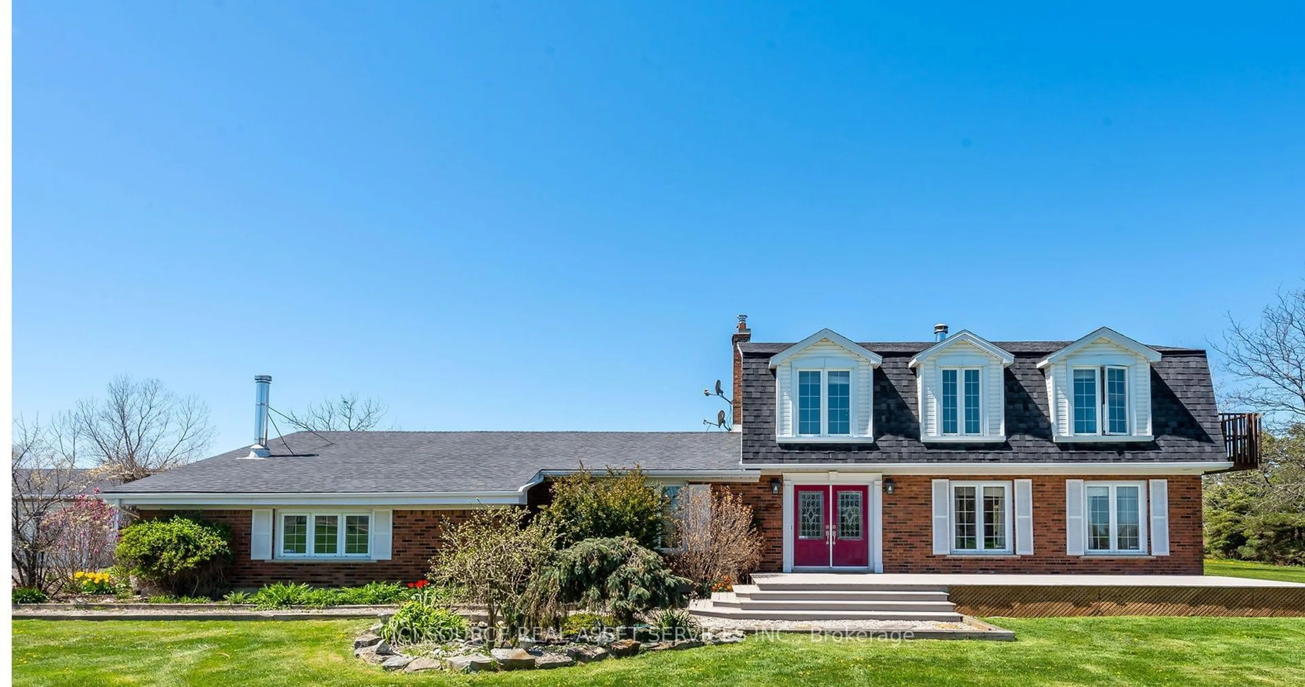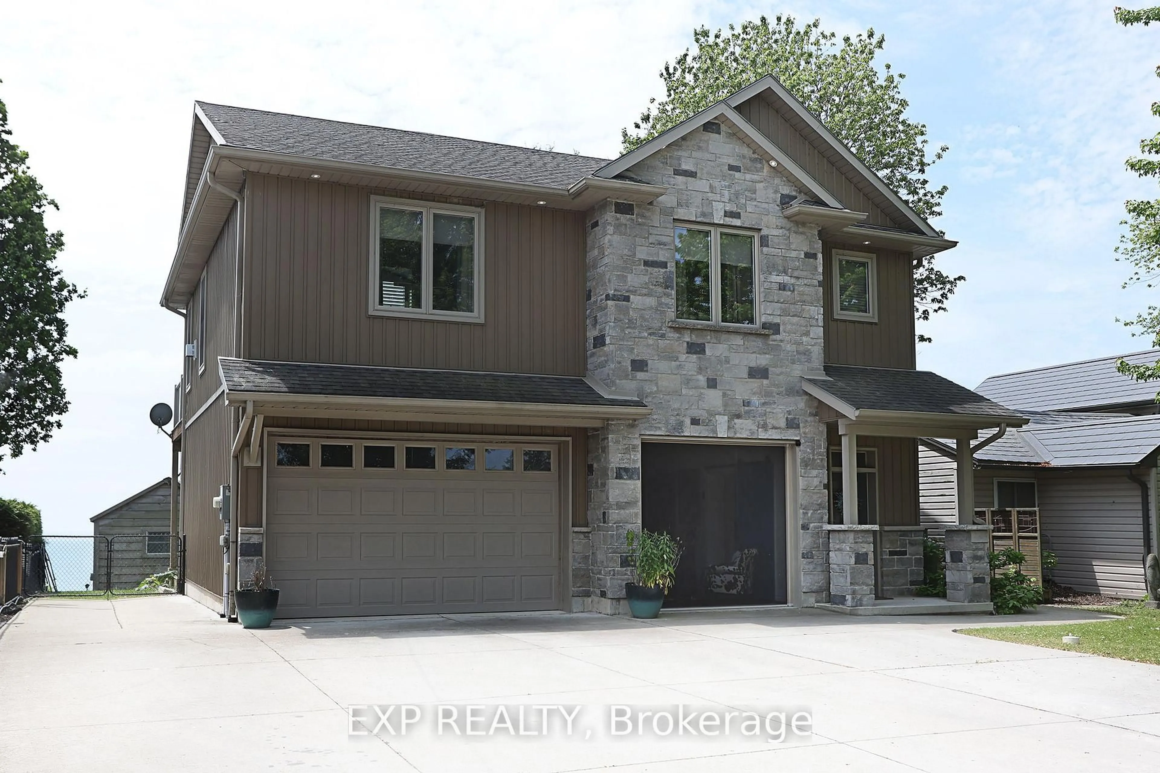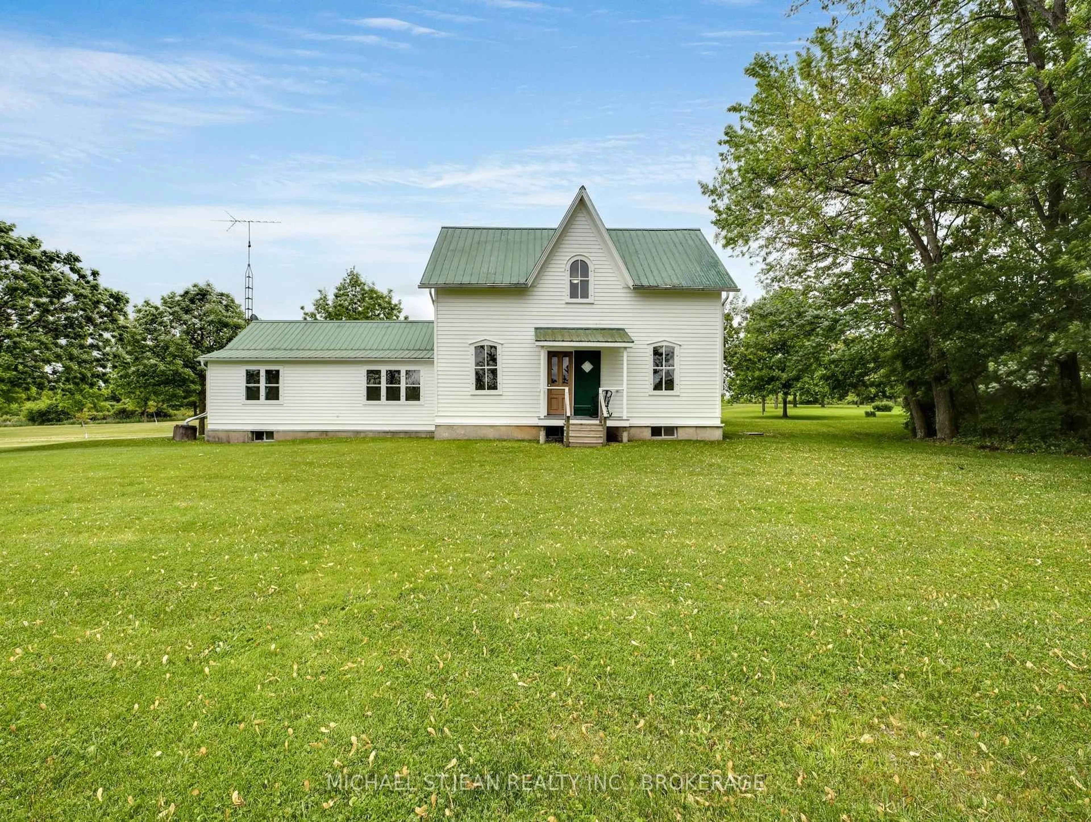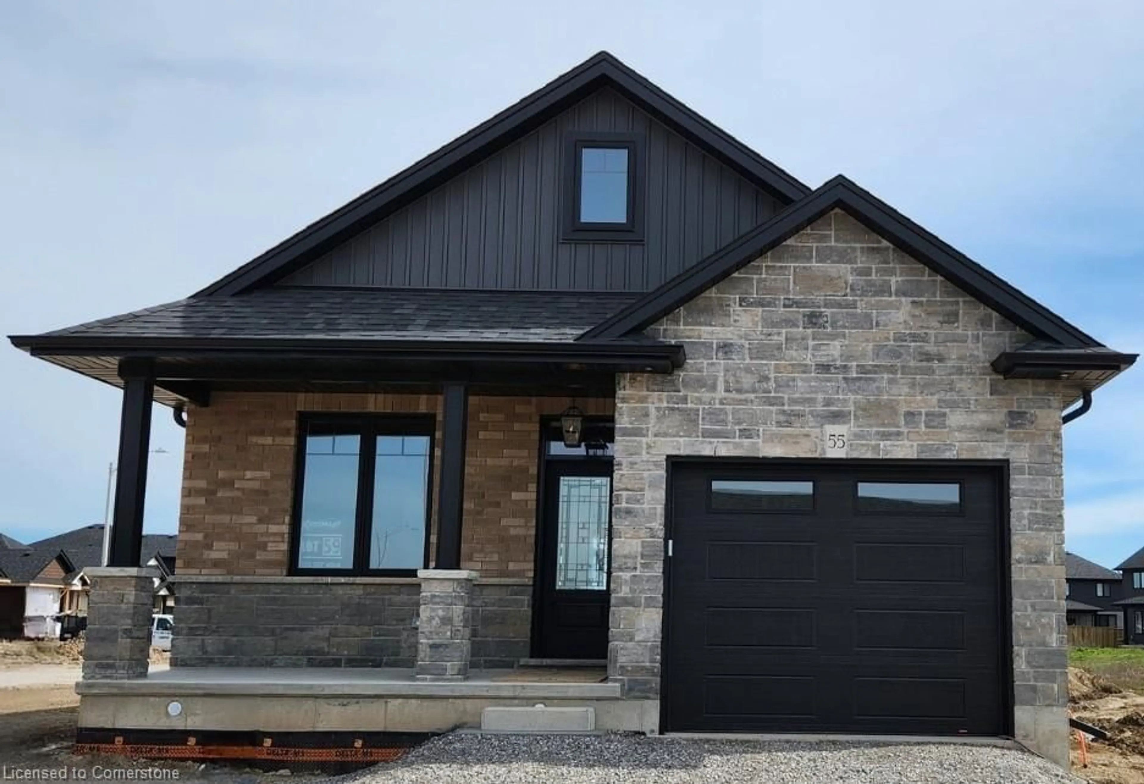This beautiful tree-lined 2900 sq ft Country Home sits on approximately 4.5 acres and includes 5 + 1Bedroom and an Office/Den. This home also includes 3 Wood-Burning Fireplaces, and 4 full Bathrooms. Main floor includes a large family room with a floor-to-ceiling stone fireplace, huge living room, and formal dining room, maple kitchen with granite counters, breakfast bar and separate dinette area, main floor laundry, 3 piece bathroom with shower, 2 sets of patio doors leading to a large covered deck and private pool area. The main floor also includes a 2 bdrm In-Law Suite with separate entrance, eat-in kitchen w/granite, living room, 4 piece bath, and own in-unit laundry. Upper floor has 3 bdrms. The primary bdrm has a balcony, wood-burning fireplace, 4 pc bathroom, and separate nursery/change room. 2 additional bedrooms and a 4 pc bath. Fully finished basement includes a large media room w/fireplace, gym, bdrm, and den/office, separate walk-up entrance to a covered patio. **EXTRAS** 3 Car Garage, 30' X 40' insulated loft barn w/attached 28 x 32 portable, cistern & well, heated with NATURAL GAS! 5 Mins From Bin brook. *For Additional Property Details Click The Brochure Icon Below*
Inclusions: 2 fridges, 2 stoves, 2 dishwashers, 2 washers, 2 dryers, sheds, window blinds, hot water tank (owned)
