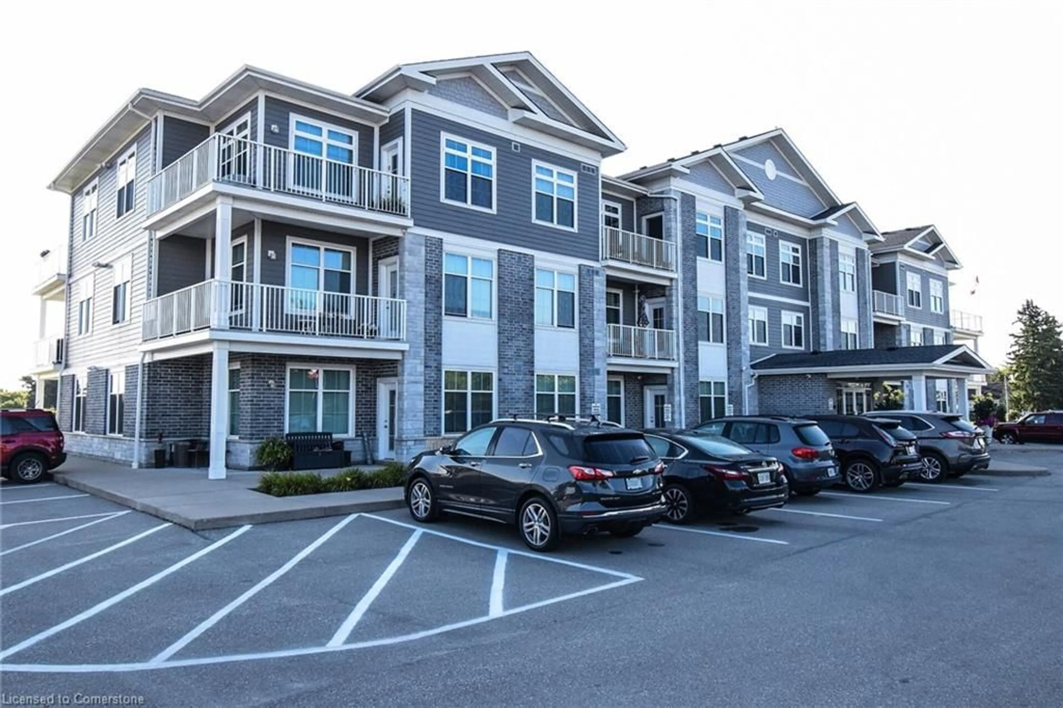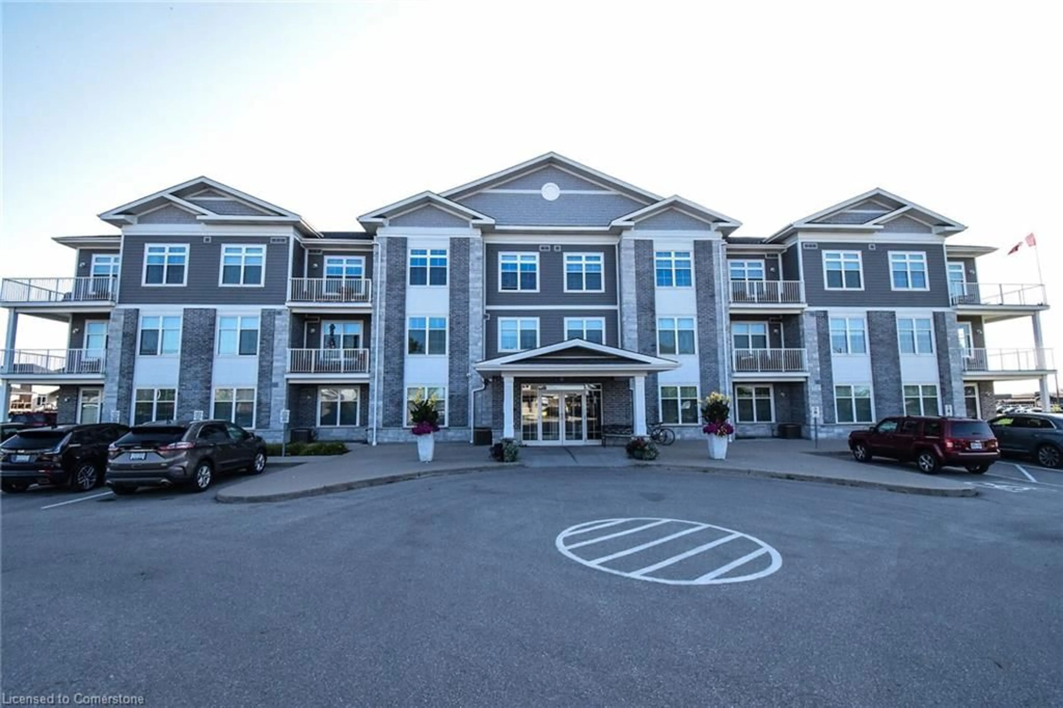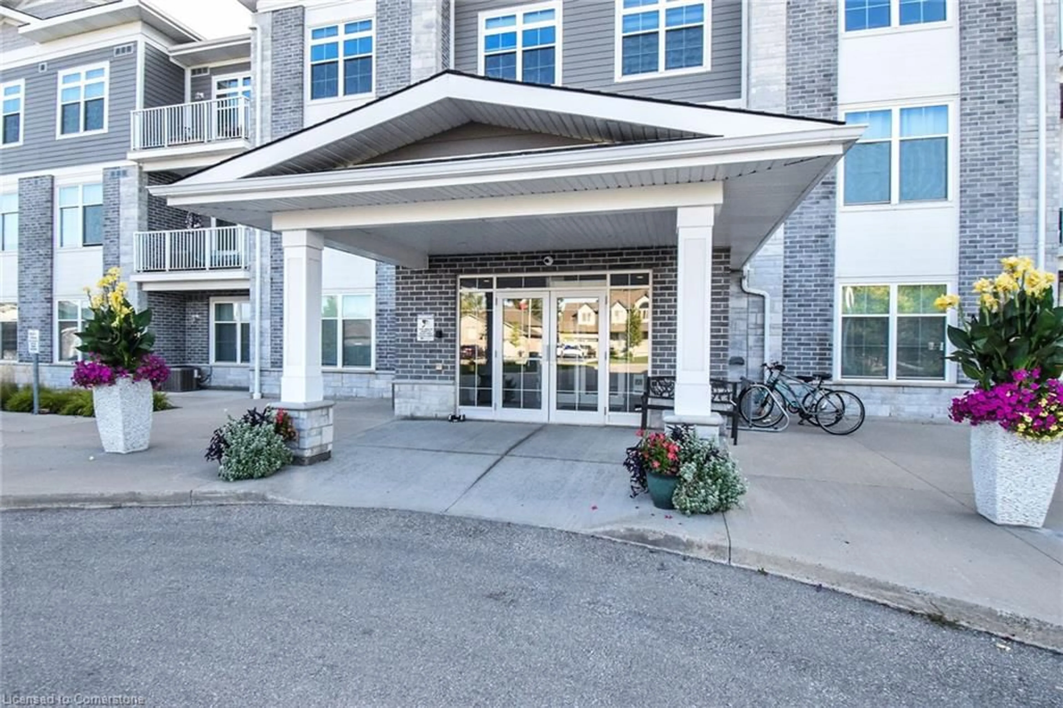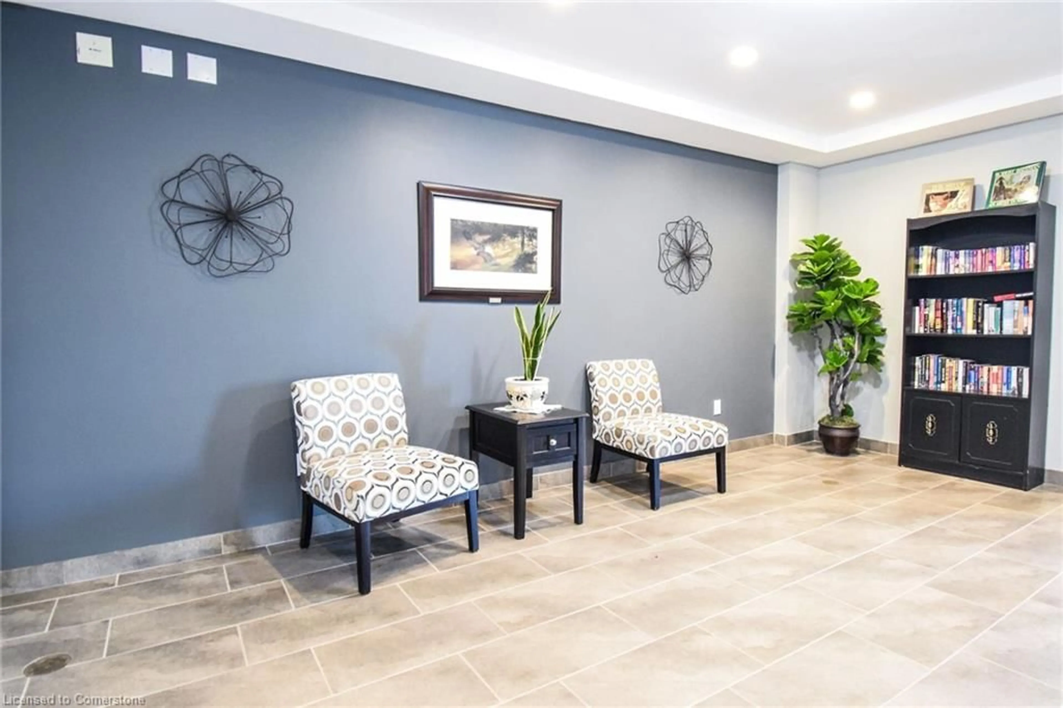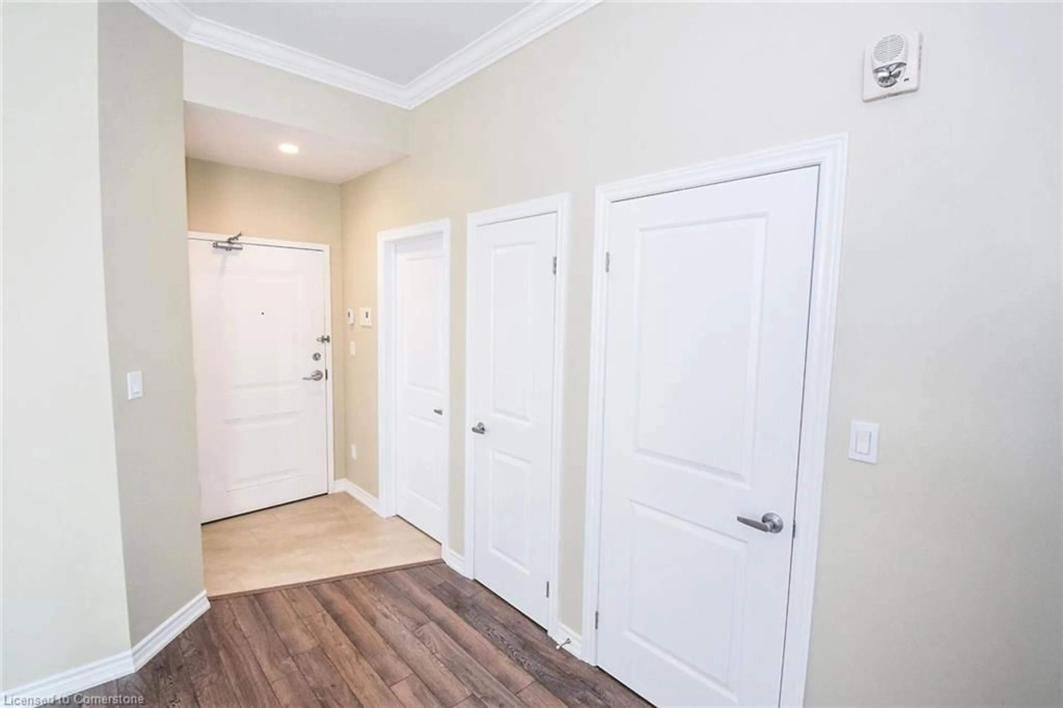14 Saunders Dr #302, Jarvis, Ontario N0A 1J0
Contact us about this property
Highlights
Estimated ValueThis is the price Wahi expects this property to sell for.
The calculation is powered by our Instant Home Value Estimate, which uses current market and property price trends to estimate your home’s value with a 90% accuracy rate.Not available
Price/Sqft$437/sqft
Est. Mortgage$2,143/mo
Maintenance fees$495/mo
Tax Amount (2024)$2,980/yr
Days On Market189 days
Description
You will instantly appreciate the volume of light upon entry of this premier penthouse corner suite featuring an abundance of large windows. The feeling of spaciousness in the open concept kitchen, living & dining rooms is amplified by a ceiling height nearing 10 feet! This 1140 square foot space also includes 2 good sized bedrooms & 2 bathrooms, the primary bedroom having an ensuite & 2 closets. Convenient in-suite laundry. Appliances & window blinds included. Hot Water Heater is owned. Central Air. Wonderful corner balcony with both southern & eastern exposure overlooking scenic pond & walking trail. A fabulous low maintenance lifestyle with condo fees including natural gas, water/sewer, exterior maintenance, building insurance, visitor parking & common room for gatherings. Don't miss this - A rare find for this kind of unit!
Property Details
Interior
Features
Main Floor
Bedroom Primary
13.05 x 12.03Living Room
13.01 x 12.06Dining Room
12.1 x 9.05Eat-in Kitchen
12.1 x 12.05Exterior
Features
Parking
Garage spaces -
Garage type -
Total parking spaces 1
Condo Details
Amenities
Party Room, Parking
Inclusions
Property History
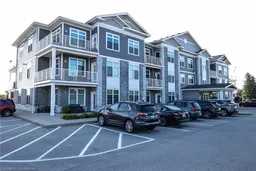 50
50
