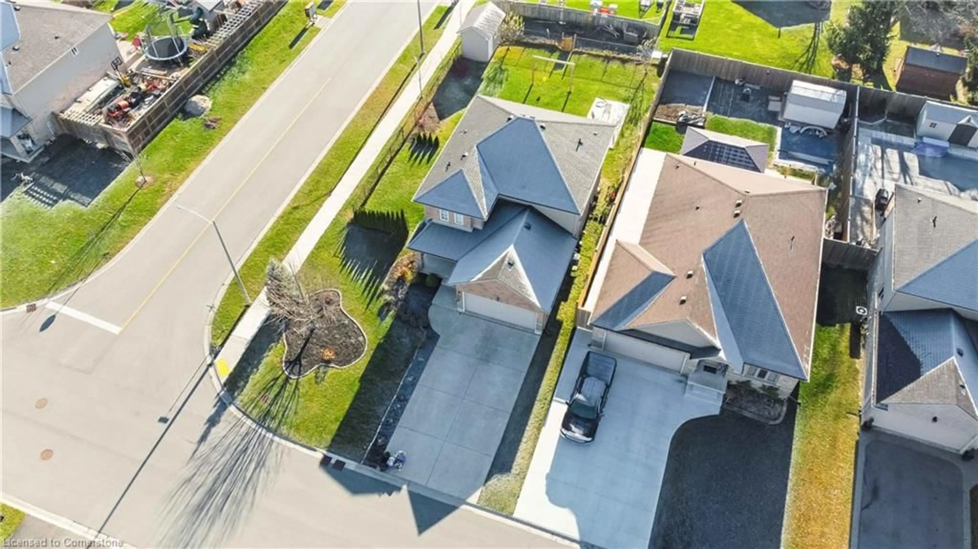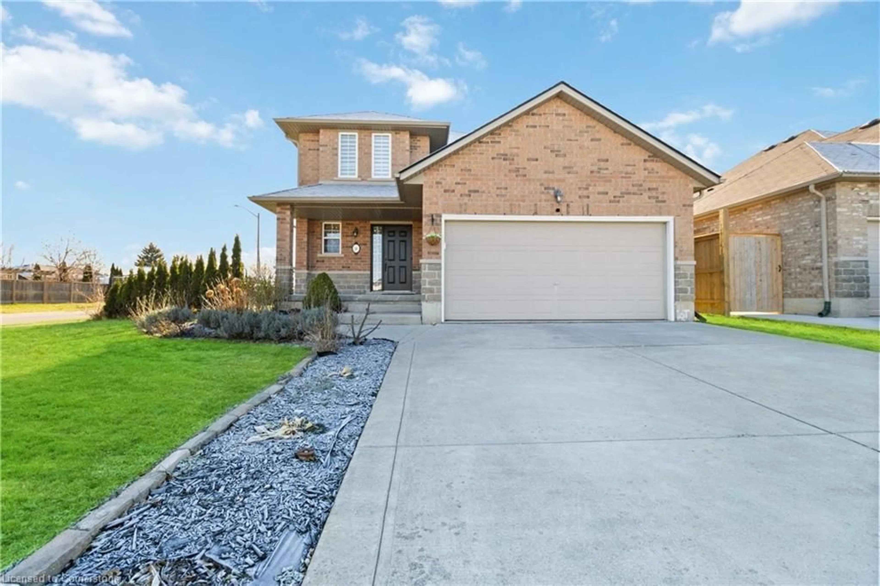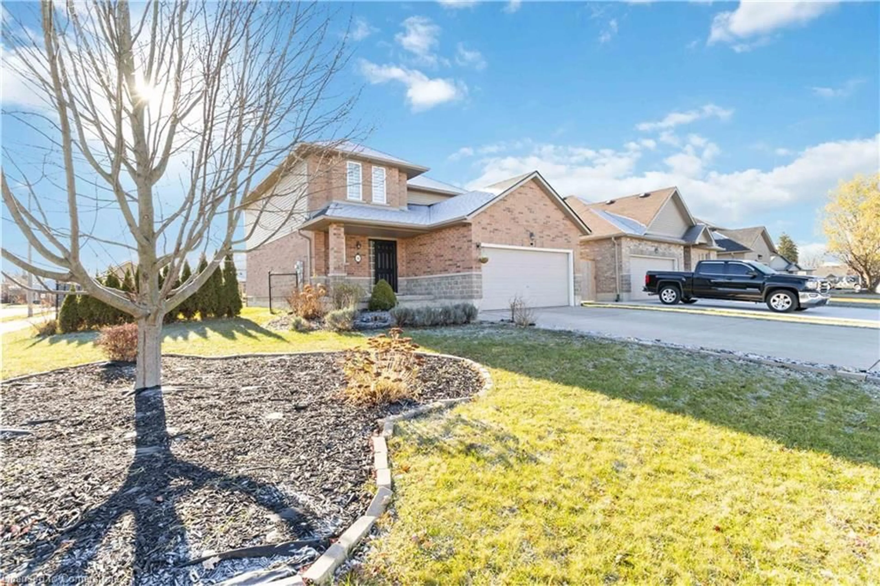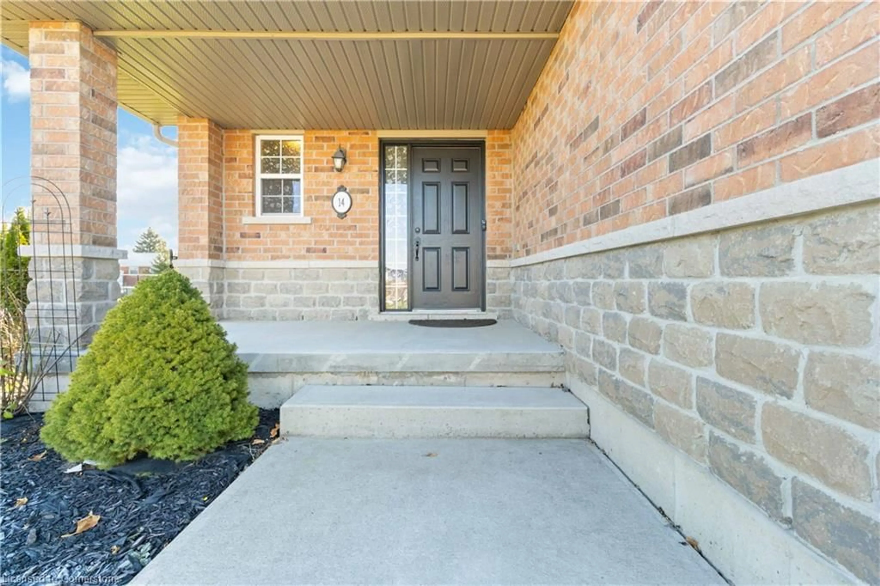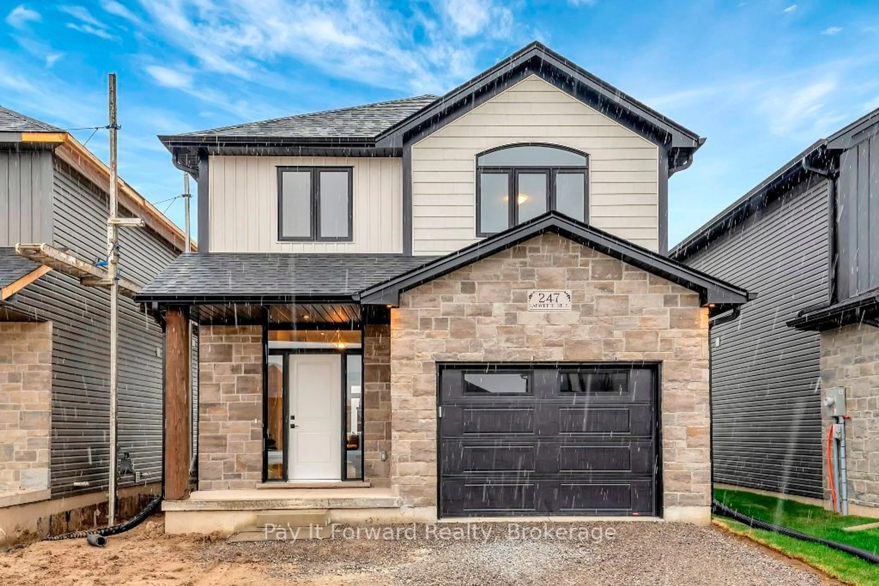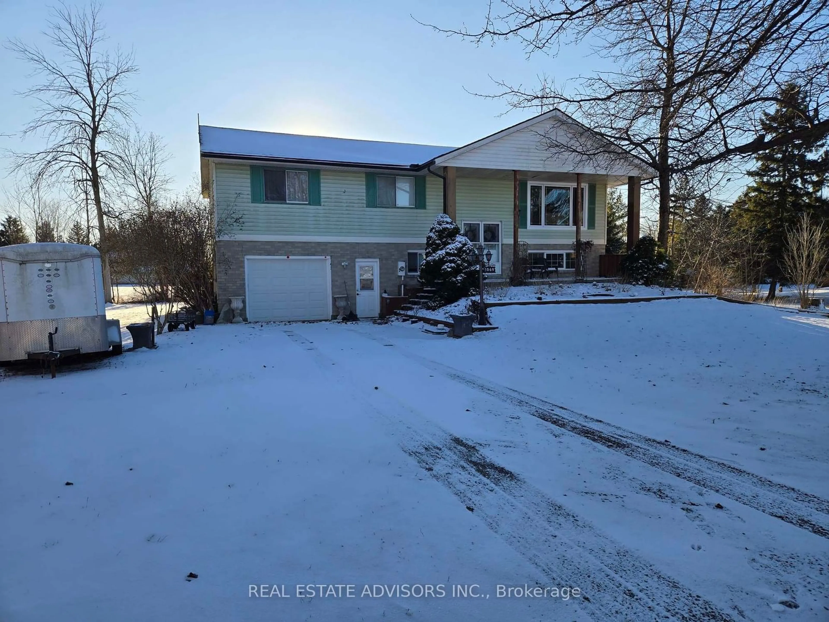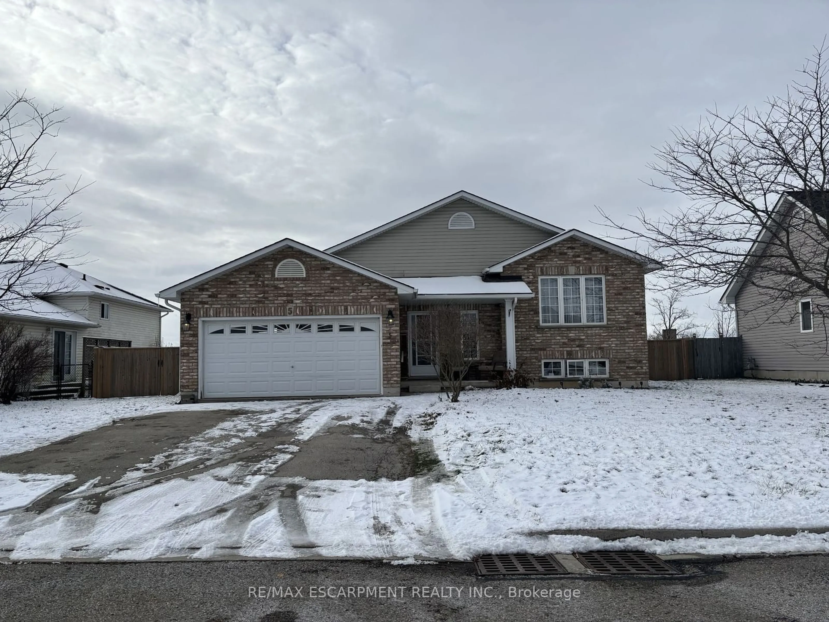14 Pike Creek Dr, Cayuga, Ontario N0A 1E0
Contact us about this property
Highlights
Estimated ValueThis is the price Wahi expects this property to sell for.
The calculation is powered by our Instant Home Value Estimate, which uses current market and property price trends to estimate your home’s value with a 90% accuracy rate.Not available
Price/Sqft$425/sqft
Est. Mortgage$3,560/mo
Tax Amount (2024)$4,287/yr
Days On Market62 days
Description
Welcome home to this stunning detached home nestled on a spacious 55 x134ft corner lot. Inside, discover an open, airy layout leading to chef's dream kitchen with upgraded Quartz countertops, sleek white cabinets, and stylish pot lights combined with a breakfast area. Entertain your guests in a vast living room and serve your culinary creations in a separate dining room. Luxurious and durable Vinyl flooring graces the main level complimenting the bright, open and inviting theme, while the second level offers spacious bedrooms and 2 full baths. Bonus here is the finished basement that offers a cozy retreat with a rock-finished fireplace and a dedicated kids' play area. Smart home features like a Smart Ecobee Thermostat, a Blink Smart security camera system, and a Central Vacuum system enhance convenience. Outside, enjoy a spacious driveway accommodating up to 4 cars, an attached double car garage, and a private pool-sized backyard with a big shed for storage and a concrete pad ready for outdoor gazebo. Don't miss out on this incredible opportunity! Priced to sell! Schedule a viewing today!
Property Details
Interior
Features
Main Floor
Foyer
2.90 x 2.57Kitchen
5.26 x 3.94Dining Room
3.89 x 3.35Living Room
5.31 x 3.73Exterior
Features
Parking
Garage spaces 2
Garage type -
Other parking spaces 4
Total parking spaces 6
Property History
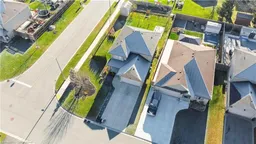 36
36
