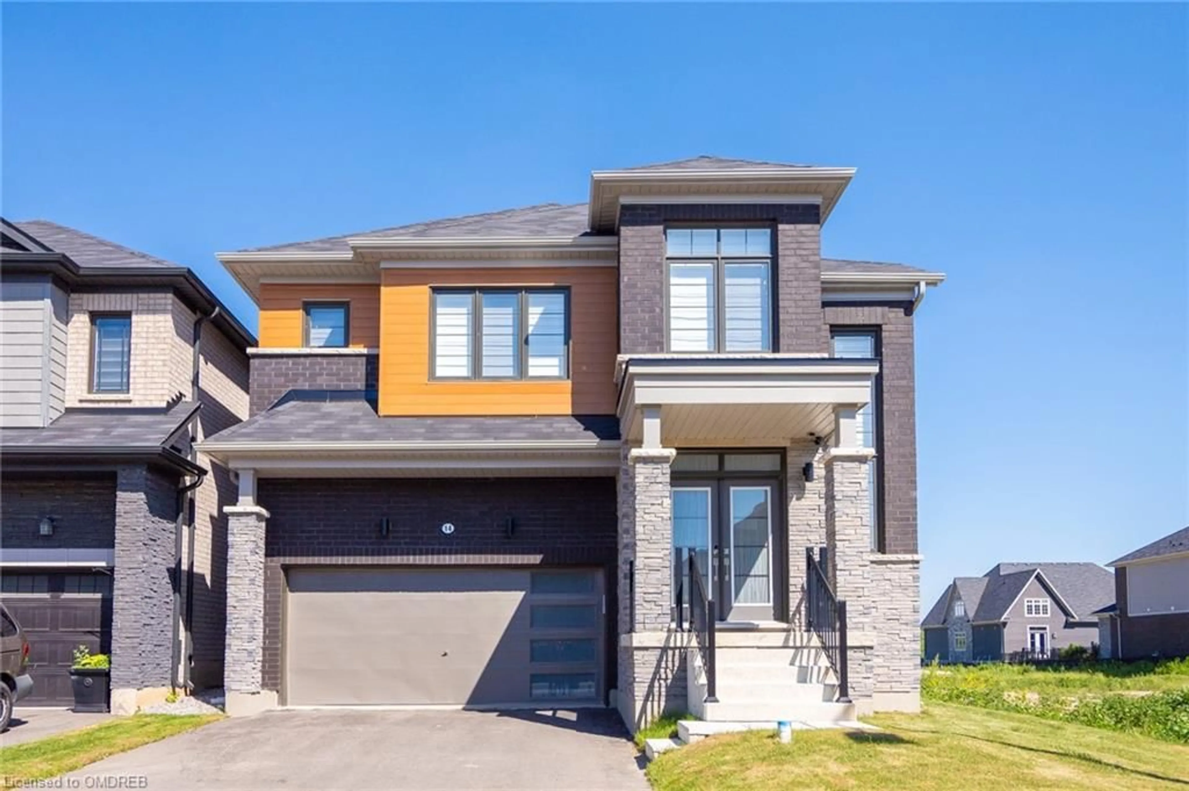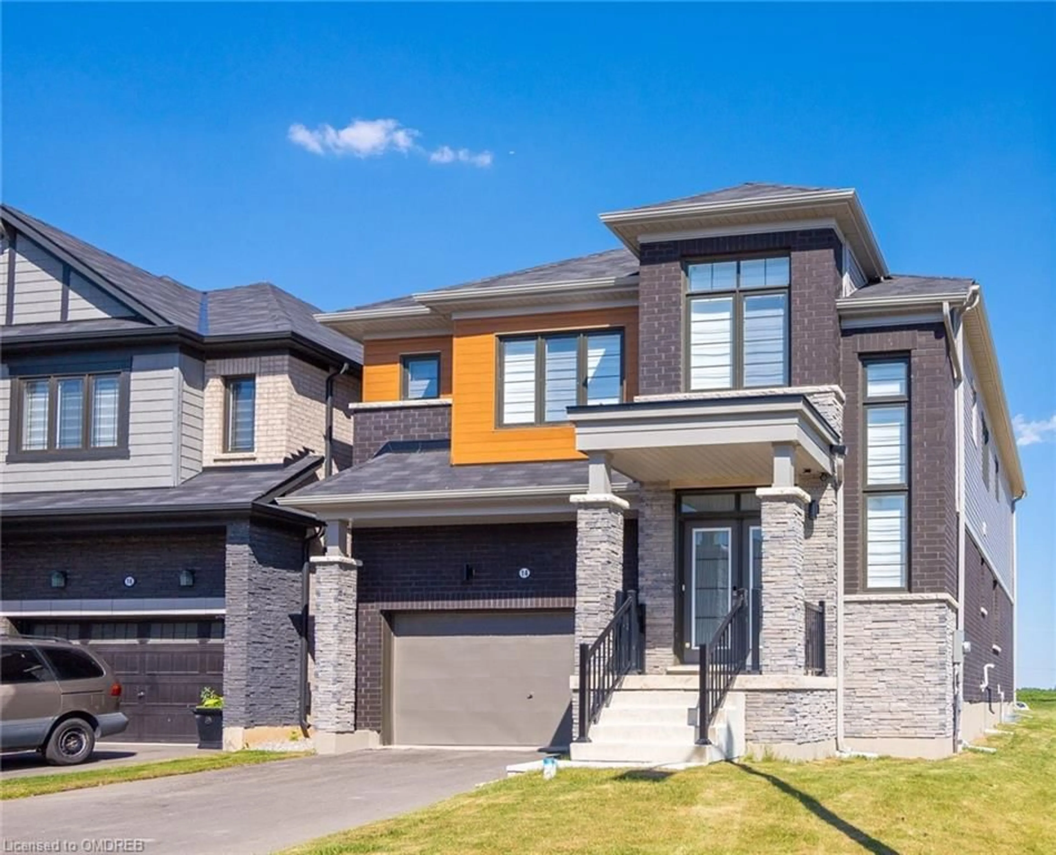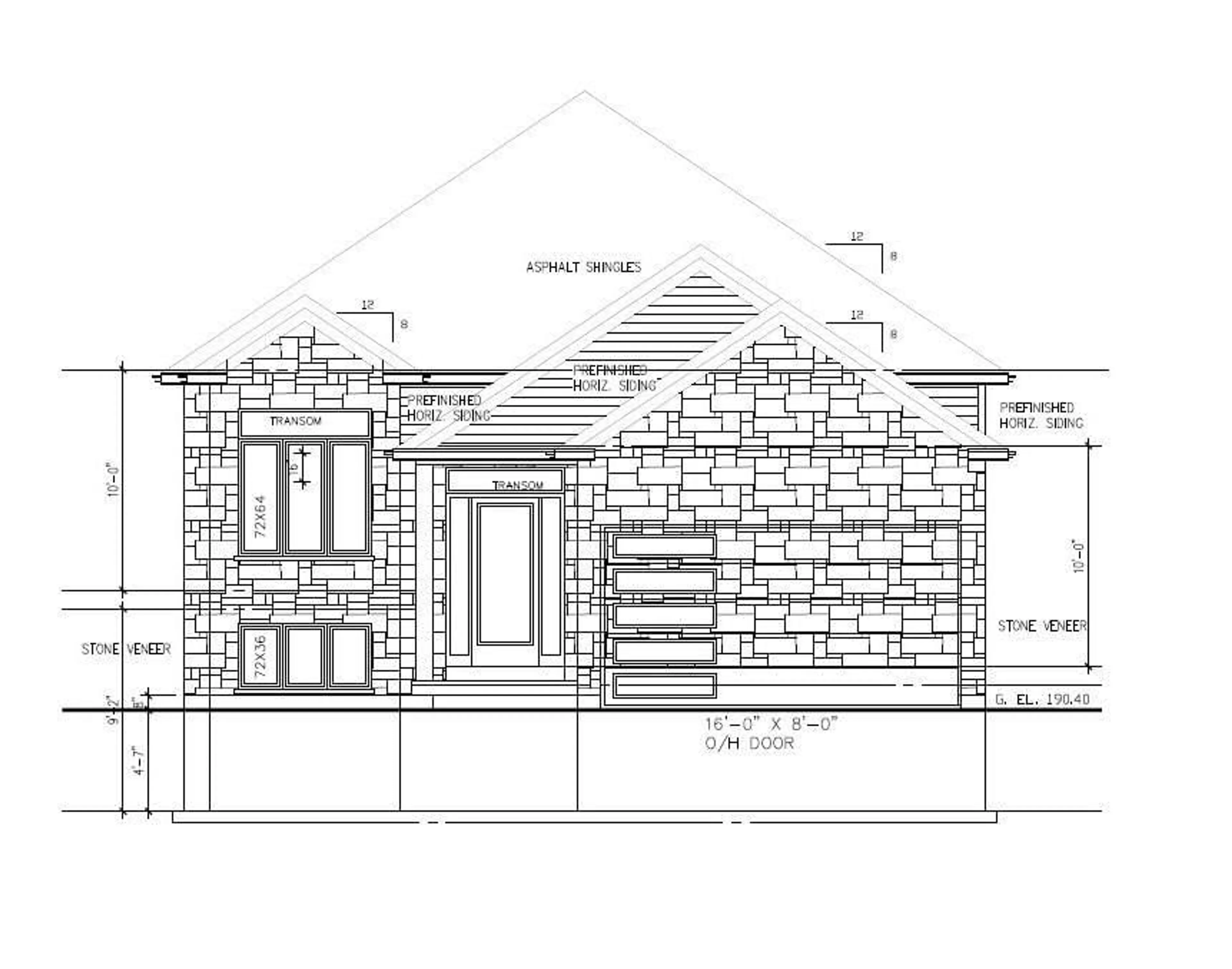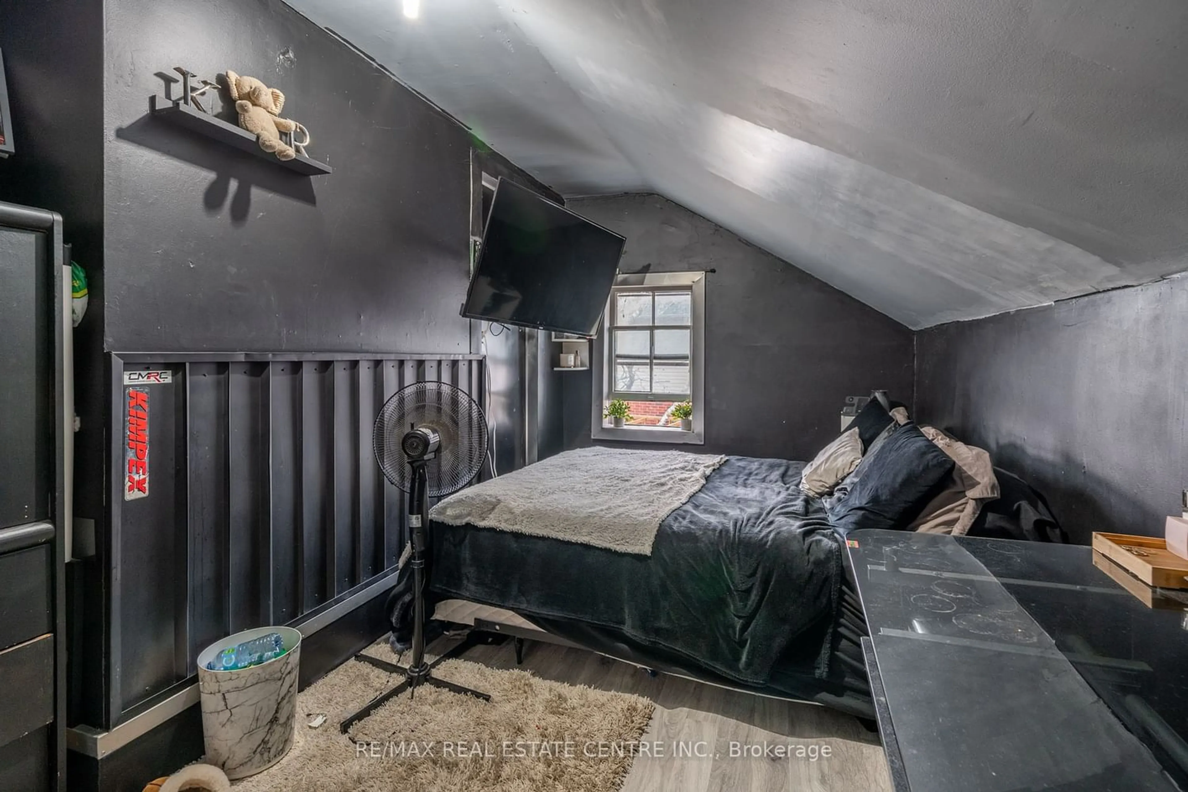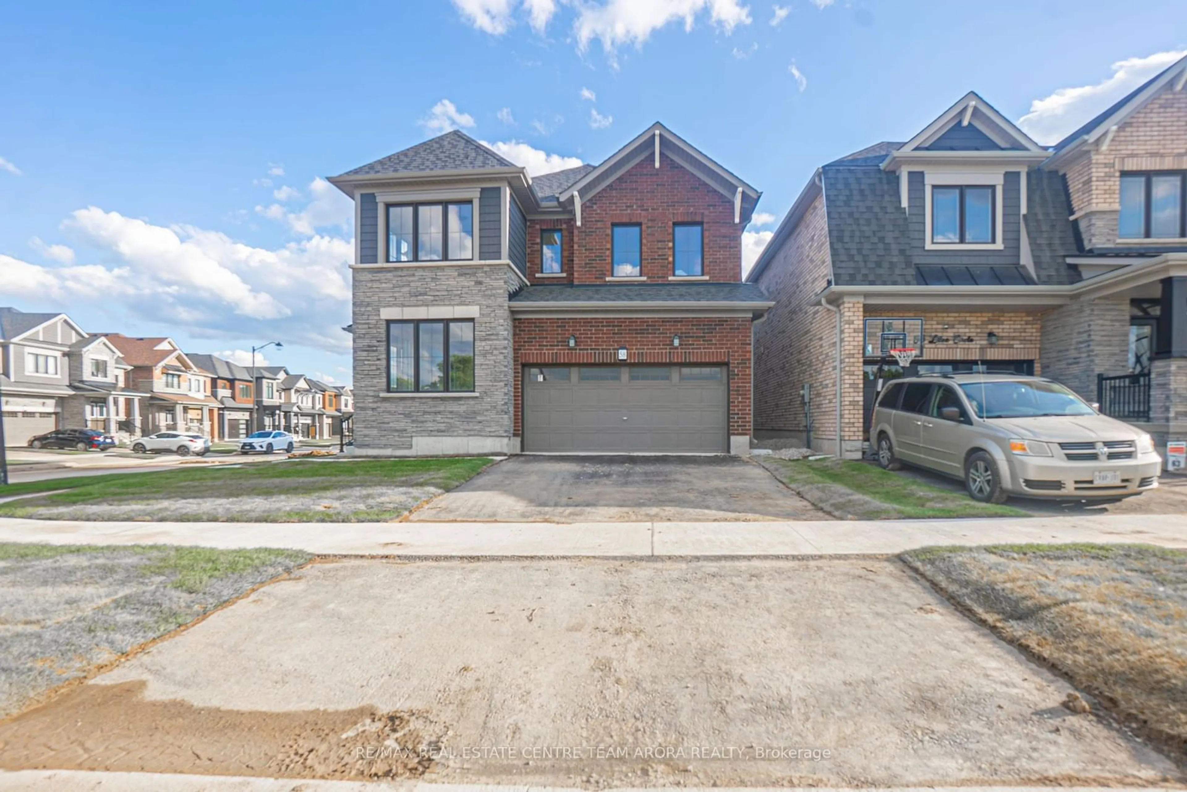14 Lillian Way, Caledonia, Ontario N3W 0C6
Contact us about this property
Highlights
Estimated ValueThis is the price Wahi expects this property to sell for.
The calculation is powered by our Instant Home Value Estimate, which uses current market and property price trends to estimate your home’s value with a 90% accuracy rate.$1,019,000*
Price/Sqft$354/sqft
Days On Market41 days
Est. Mortgage$4,295/mth
Tax Amount (2023)$6,226/yr
Description
Don’t Miss the Opportunity to Live in Your Dream Home! Hidden Gem with Over $80,000 in Upgrades! Welcome to this beautiful, 2-year-old detached home in peaceful Empire Avalon neighborhood. Boasting over 2800 sq. ft. of above-ground living space, this home features 4 spacious bedrooms with 3 walk-in closets, the master suite with his and hers walk-in closets, and 3.5 baths. Enjoy top-notch appliances worth over $12,000, motorized coverings, pot lights, and electric fireplace created a warm and cozy atmosphere. With high ceilings and no carpet in the upper floor hallway, the home feels especially spacious. Imagine cooking in the upgraded kitchen with quartz countertops and modern backsplash, seamlessly integrated with the open-concept design, perfect for entertaining. The unfinished basement has upgraded windows and a bathroom roughed-in, ready for your personal touch. Additional features include engineered hardwood flooring on the main floor, upgraded oak stairs with wrought iron pickets, an attached garage with remote opener and painted walls, and a large driveway for extra parking. Located in a quiet neighborhood that backs onto a plaza, the home is just minutes from the new school and 15 minutes to Hamilton. This home is a perfect blend of style, elegance, and comfort, situated close to all amenities. Don't miss this incredible family residence!
Property Details
Interior
Features
Main Floor
Great Room
4.11 x 4.83engineered hardwood / fireplace / open concept
Breakfast Room
3.51 x 4.27open concept / tile floors
Kitchen
2.84 x 4.27tile floors / walk-in pantry
Bathroom
2-piece / tile floors
Exterior
Features
Parking
Garage spaces 2
Garage type -
Other parking spaces 4
Total parking spaces 6
Property History
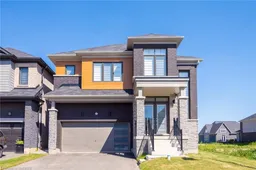 40
40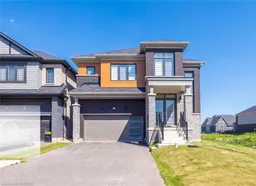 40
40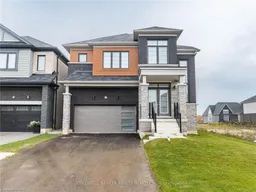 40
40
