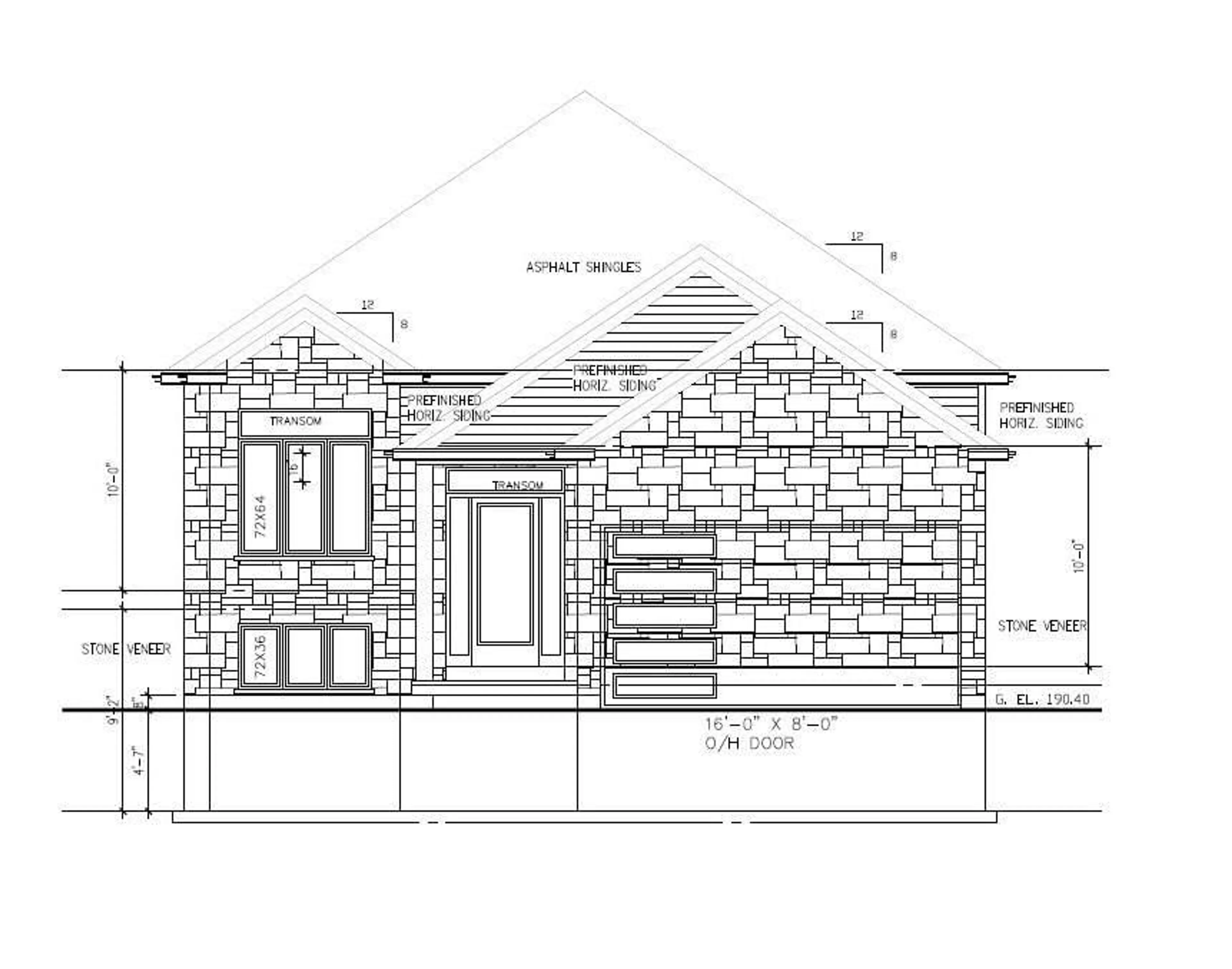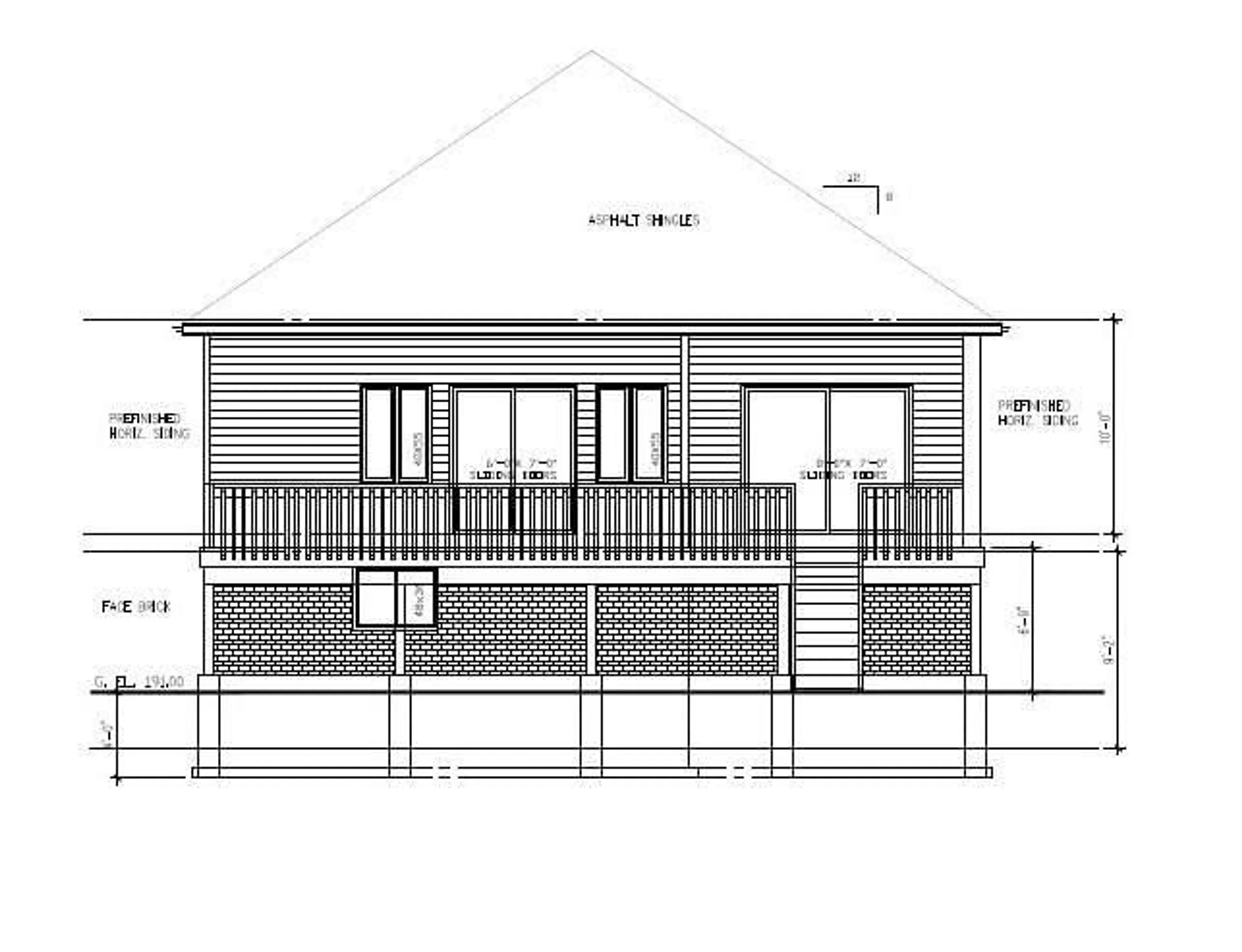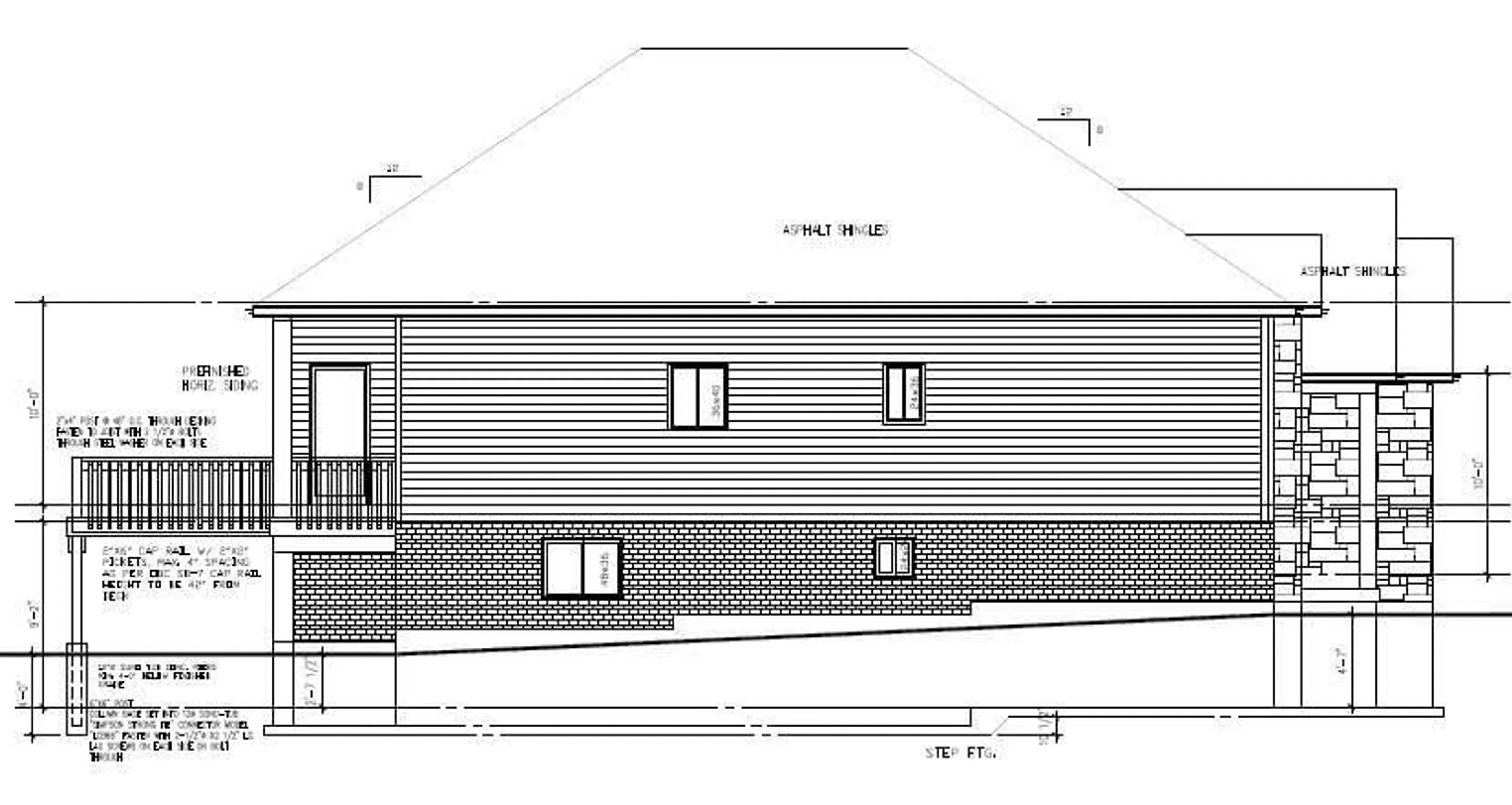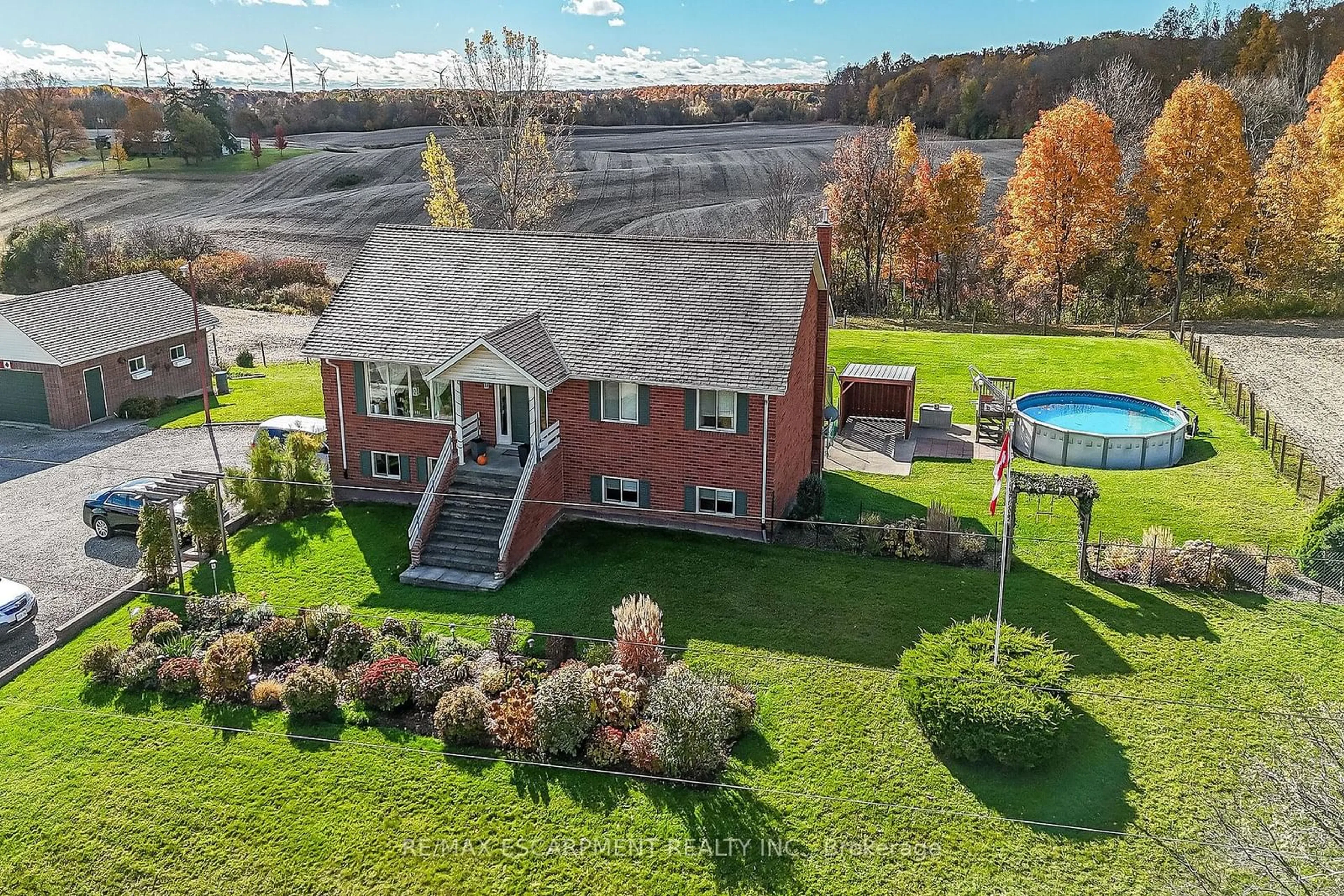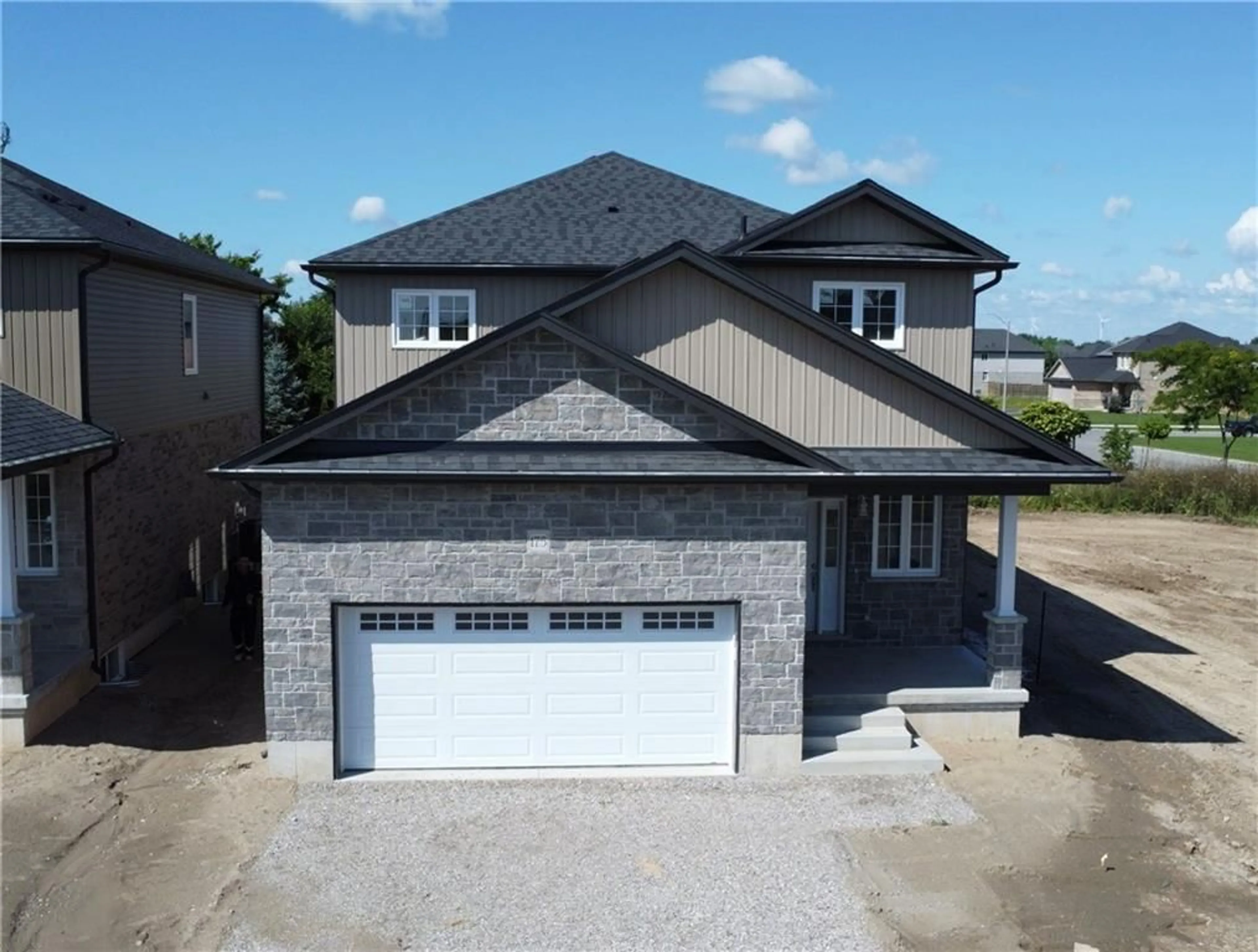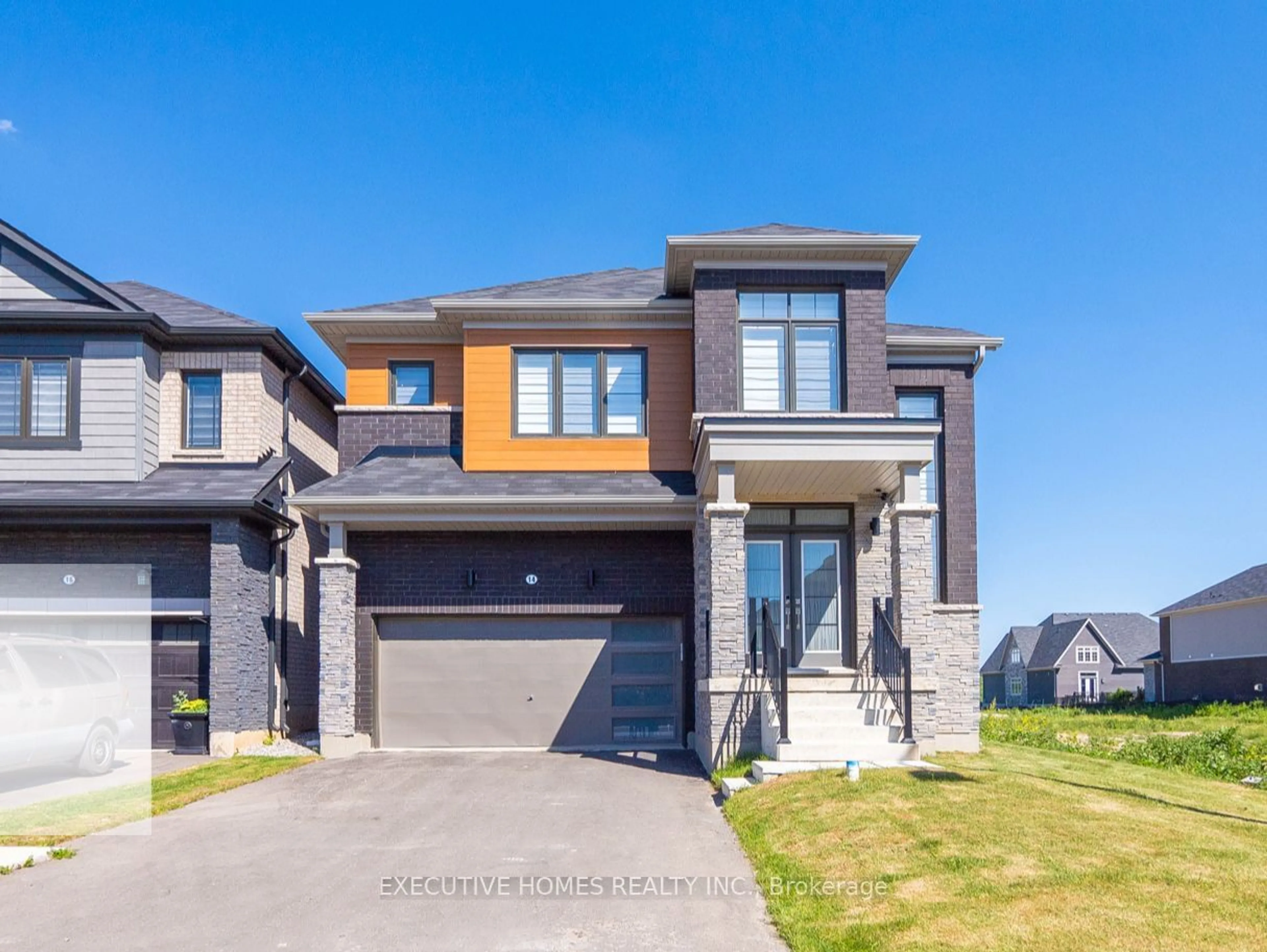165 PIKE CREEK Dr, Cayuga, Ontario N9A 1E0
Contact us about this property
Highlights
Estimated ValueThis is the price Wahi expects this property to sell for.
The calculation is powered by our Instant Home Value Estimate, which uses current market and property price trends to estimate your home’s value with a 90% accuracy rate.Not available
Price/Sqft$598/sqft
Est. Mortgage$3,857/mo
Tax Amount (2024)$1/yr
Days On Market178 days
Description
Welcome to High Valley Estates! Nestled within the picturesque landscapes of Cayuga, Ontario, The "Chestnut" model (bungalow) at 165 Pike Creek Drive is a symphony of modern elegance and cozy comfort, offering 2 bedrooms, 2 bathrooms, and over 1500 sq. ft. of well-appointed living space. Imagine the cozy evenings in the spacious living room, adorned with your favorite art and cherished memories. The elegant kitchen beckons, a space where culinary dreams take flight, and where laughter fills the air as you entertain loved ones. The basement, a realm of endless potential, features lofty 9-foot ceilings that invite creativity. A bathroom rough-in, a blank canvas ready for your vision. Will it be a home theater? A personal gym? A sanctuary of solitude? The choice is yours. Cayuga, the up-and-coming jewel in Ontario's crown, is your canvas as well. A town that embraces both modernity and a strong sense of community. Schools that nurture young minds are just around the corner. Amenities, whether you crave a coffee shop rendezvous or a leisurely stroll in the park, are all close by. This is not just a home; it's an opportunity to weave your life into the vibrant tapestry of Cayuga.
Property Details
Interior
Features
M Floor
Living Room
21 x 14Eat in Kitchen
11 x 10Laundry Room
0 x 0Bathroom
0 x 02-Piece
Exterior
Features
Parking
Garage spaces 2
Garage type Attached
Other parking spaces 4
Total parking spaces 6
Property History
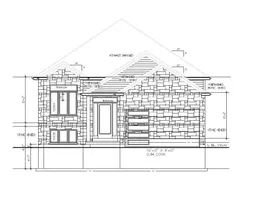 5
5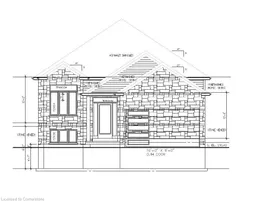 5
5
